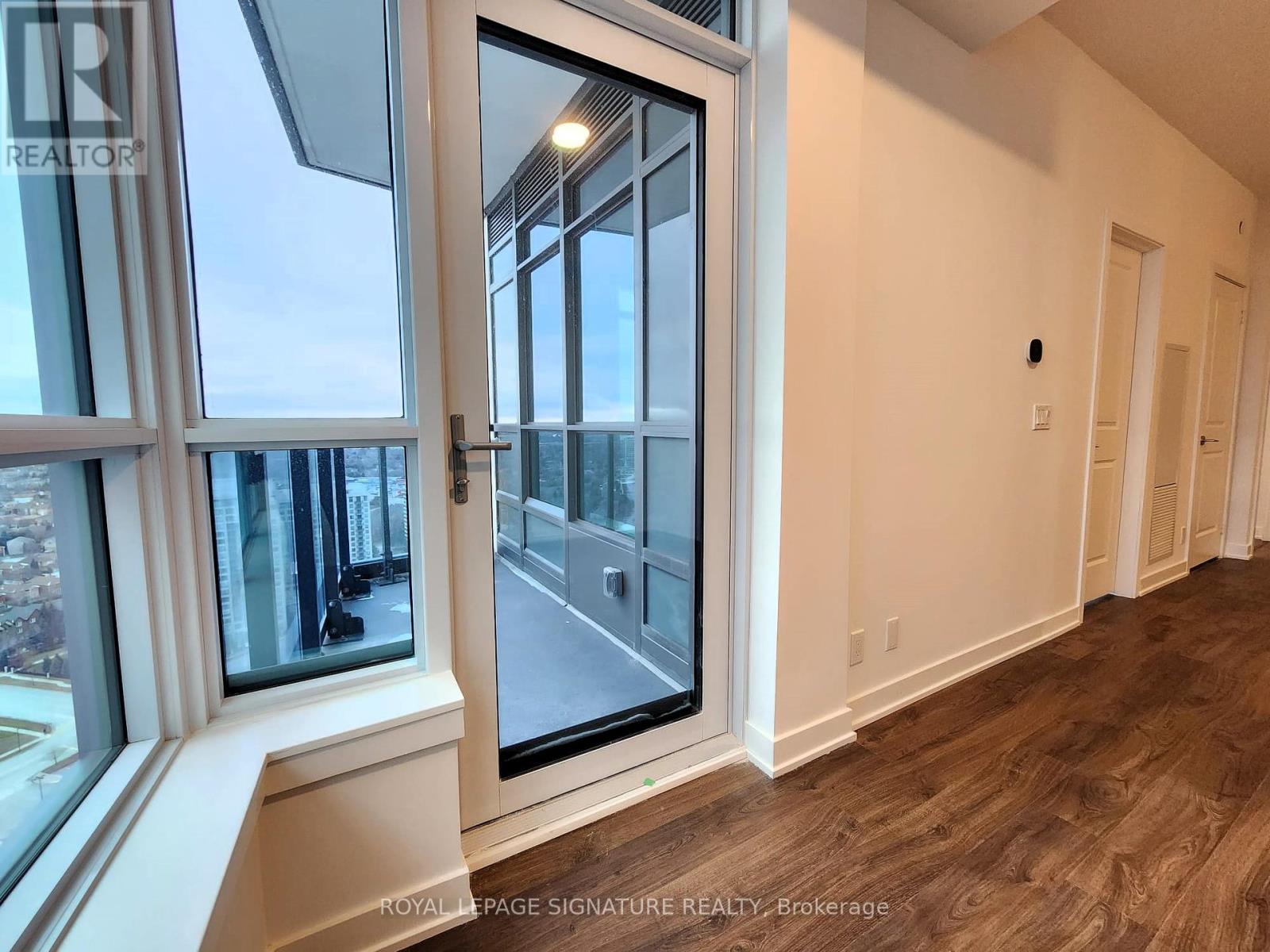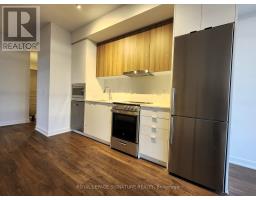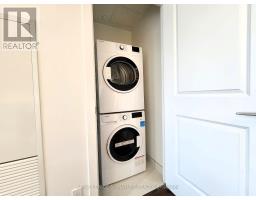2705 - 50 Upper Mall Way Vaughan, Ontario L4J 0L8
$2,700 Monthly
Welcome to this stunning, brand-new, never-lived-in two-bedroom unit located on the 27th floor. This exceptional unit features two full bathrooms and provides direct access to the Promenade Shopping Centre as well as public transit. With 9-foot ceilings, the layout is bright and airy, filled with abundant natural light from large windows. The second bedroom also includes two large windows, making it a rare find. Residents can enjoy premium amenities, including a gym, yoga studio, party room, and golf simulator.Additionally, top-rated schools, shopping centers, banks, and fine restaurants are all in very close proximity. Internet, One Parking Spot and One Locker Unit are included. (No Pets or Smokers As Per Landlord's Request) (id:50886)
Property Details
| MLS® Number | N11908117 |
| Property Type | Single Family |
| Community Name | Brownridge |
| AmenitiesNearBy | Public Transit, Schools |
| CommunityFeatures | Pet Restrictions |
| Features | Balcony |
| ParkingSpaceTotal | 1 |
| ViewType | View |
Building
| BathroomTotal | 2 |
| BedroomsAboveGround | 2 |
| BedroomsTotal | 2 |
| Amenities | Security/concierge, Exercise Centre, Party Room, Storage - Locker |
| Appliances | Dishwasher, Dryer, Microwave, Refrigerator, Stove, Washer |
| CoolingType | Central Air Conditioning |
| ExteriorFinish | Concrete |
| FlooringType | Laminate |
| HeatingFuel | Natural Gas |
| HeatingType | Forced Air |
| SizeInterior | 599.9954 - 698.9943 Sqft |
| Type | Apartment |
Parking
| Underground |
Land
| Acreage | No |
| LandAmenities | Public Transit, Schools |
Rooms
| Level | Type | Length | Width | Dimensions |
|---|---|---|---|---|
| Flat | Living Room | 3.35 m | 3.04 m | 3.35 m x 3.04 m |
| Flat | Dining Room | 3.04 m | 2.89 m | 3.04 m x 2.89 m |
| Flat | Kitchen | 3.04 m | 2.89 m | 3.04 m x 2.89 m |
| Flat | Primary Bedroom | 3.35 m | 2.8 m | 3.35 m x 2.8 m |
| Flat | Bedroom | 3.2 m | 2.74 m | 3.2 m x 2.74 m |
https://www.realtor.ca/real-estate/27768250/2705-50-upper-mall-way-vaughan-brownridge-brownridge
Interested?
Contact us for more information
Daniel Dalaki
Salesperson
8 Sampson Mews Suite 201 The Shops At Don Mills
Toronto, Ontario M3C 0H5









































