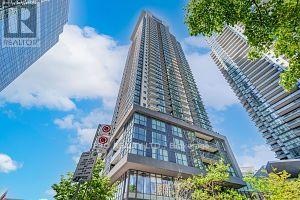2706 - 5162 Yonge Street Toronto, Ontario M2N 0E9
2 Bedroom
2 Bathroom
800 - 899 ft2
Indoor Pool
Central Air Conditioning
Forced Air
$3,300 Monthly
Stunning 2 Bed + 2 Bath Condo Apt. In Highly Sought After Prestigious Gibson Square! Direct Underground Access To Subway. This High Floor Condo Has A Clear East View, Practical Layout, 9 Feet Ceiling, Hardwood Floors, Beautiful High Quality Kitchen With Full Size Built In Appliances, Extra Large Locker, Parking. Condo Amenities: Indoor Pool, Exercise Room, Area Amenities Include Loblaws, Cineplex Odeon, Jack Astors, Library, Mel Lastman Square & Many More (id:50886)
Property Details
| MLS® Number | C12206104 |
| Property Type | Single Family |
| Community Name | Willowdale West |
| Amenities Near By | Public Transit, Park |
| Community Features | Pet Restrictions |
| Features | Balcony, Carpet Free, In Suite Laundry |
| Parking Space Total | 1 |
| Pool Type | Indoor Pool |
| View Type | View |
Building
| Bathroom Total | 2 |
| Bedrooms Above Ground | 2 |
| Bedrooms Total | 2 |
| Amenities | Party Room, Sauna, Visitor Parking, Exercise Centre, Storage - Locker |
| Appliances | Blinds, Dishwasher, Dryer, Microwave, Oven, Washer, Refrigerator |
| Cooling Type | Central Air Conditioning |
| Flooring Type | Laminate, Ceramic |
| Heating Fuel | Natural Gas |
| Heating Type | Forced Air |
| Size Interior | 800 - 899 Ft2 |
| Type | Apartment |
Parking
| Underground | |
| Garage |
Land
| Acreage | No |
| Land Amenities | Public Transit, Park |
Rooms
| Level | Type | Length | Width | Dimensions |
|---|---|---|---|---|
| Flat | Living Room | 5.49 m | 3.05 m | 5.49 m x 3.05 m |
| Flat | Dining Room | 5.49 m | 3.05 m | 5.49 m x 3.05 m |
| Flat | Kitchen | 2.43 m | 2.43 m | 2.43 m x 2.43 m |
| Flat | Primary Bedroom | 4.19 m | 2.89 m | 4.19 m x 2.89 m |
| Flat | Bedroom 2 | 3.5 m | 2.82 m | 3.5 m x 2.82 m |
Contact Us
Contact us for more information
Ken Kazemi Moheb
Salesperson
Ipro Realty Ltd.
1396 Don Mills Rd #101 Bldg E
Toronto, Ontario M3B 0A7
1396 Don Mills Rd #101 Bldg E
Toronto, Ontario M3B 0A7
(416) 364-4776
(416) 364-5546



























































