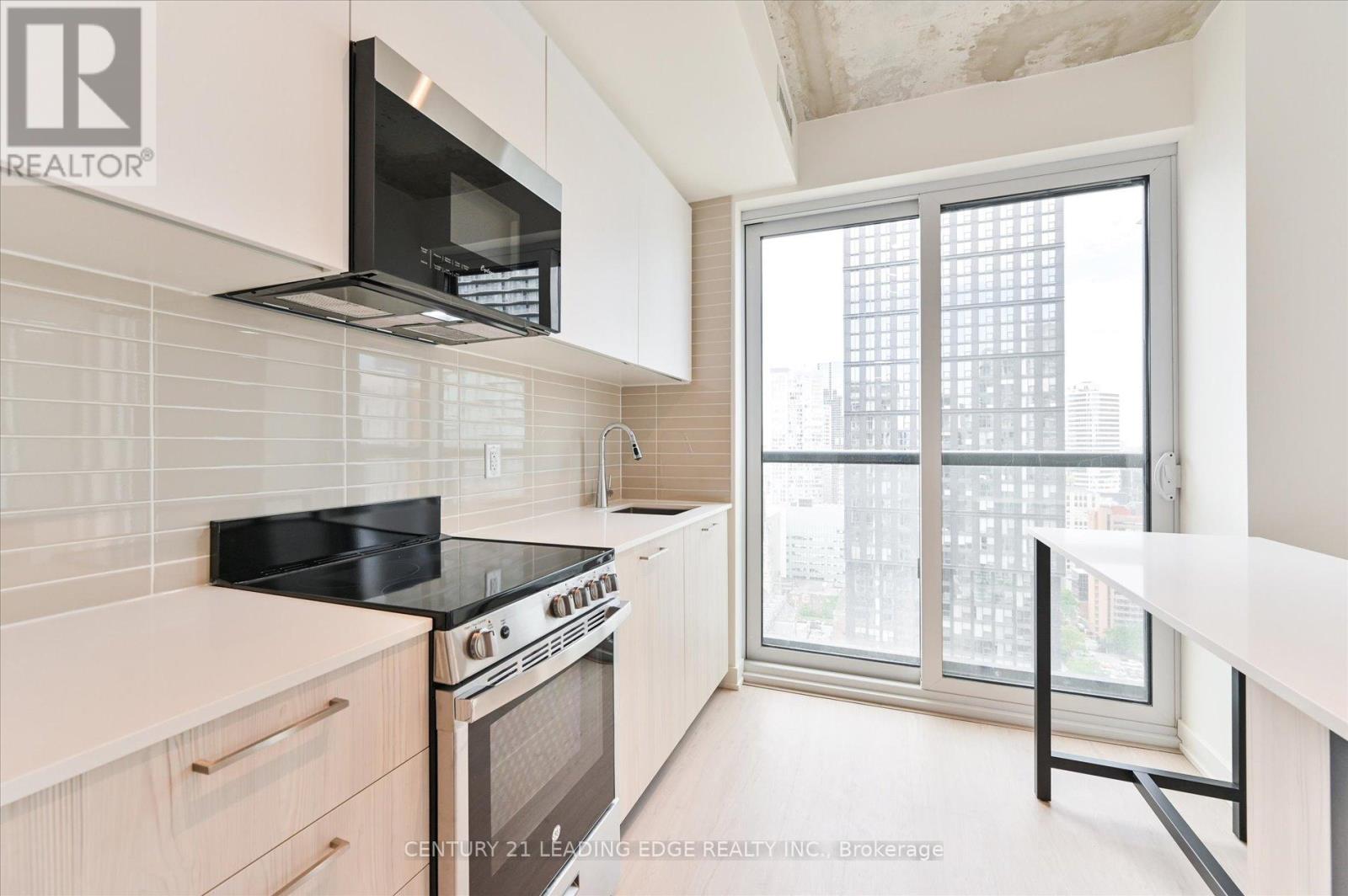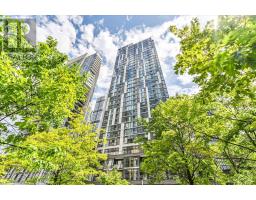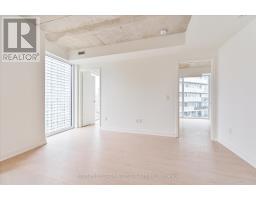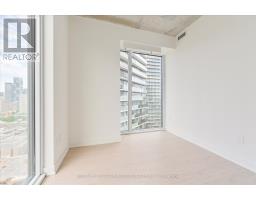2706 - 65 Mutual Street Toronto, Ontario M5B 0E5
$2,995 Monthly
One Year New prime downtown high floor bright 2 Bedroom 2 bathroom high floor corner unit with premium parking AND locker. 701 sf open concept with floor to 9' ceiling windows offering a panoramic west facing city view & overlooking Arena Garden Park. Stainless steel built-in appliances, quartz counter top, and useful kitchen island with breakfast bar and storage. Minutes from Eaton Centre and Yonge St amenities, Dundas & Queen TTC subways. Also near St Michael Hospital, George Brown & TMU Ryerson U. Available April 21. Photos taken prior to current lease. Can be partially furnished. (id:50886)
Property Details
| MLS® Number | C12013241 |
| Property Type | Single Family |
| Community Name | Church-Yonge Corridor |
| Community Features | Pets Not Allowed |
| Features | Balcony, In Suite Laundry |
| Parking Space Total | 1 |
Building
| Bathroom Total | 2 |
| Bedrooms Above Ground | 2 |
| Bedrooms Total | 2 |
| Age | New Building |
| Amenities | Security/concierge, Exercise Centre, Party Room, Visitor Parking, Separate Electricity Meters, Storage - Locker |
| Appliances | Blinds, Dishwasher, Dryer, Microwave, Stove, Washer, Refrigerator |
| Cooling Type | Central Air Conditioning |
| Exterior Finish | Concrete |
| Flooring Type | Laminate |
| Heating Fuel | Natural Gas |
| Heating Type | Heat Pump |
| Size Interior | 700 - 799 Ft2 |
| Type | Apartment |
Parking
| Underground | |
| Garage |
Land
| Acreage | No |
Rooms
| Level | Type | Length | Width | Dimensions |
|---|---|---|---|---|
| Flat | Living Room | 5.18 m | 4.63 m | 5.18 m x 4.63 m |
| Flat | Dining Room | 5.18 m | 4.63 m | 5.18 m x 4.63 m |
| Flat | Kitchen | 5.18 m | 4.63 m | 5.18 m x 4.63 m |
| Flat | Primary Bedroom | 3.2 m | 2.85 m | 3.2 m x 2.85 m |
| Flat | Bedroom 2 | 2.51 m | 2.74 m | 2.51 m x 2.74 m |
Contact Us
Contact us for more information
Chris Gray
Salesperson
www.chrisgray.ca/
165 Main Street North
Markham, Ontario L3P 1Y2
(905) 471-2121
(905) 471-0832
leadingedgerealty.c21.ca







































