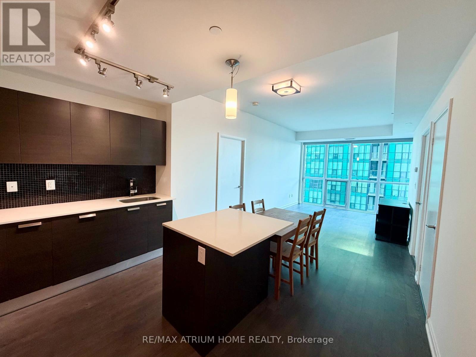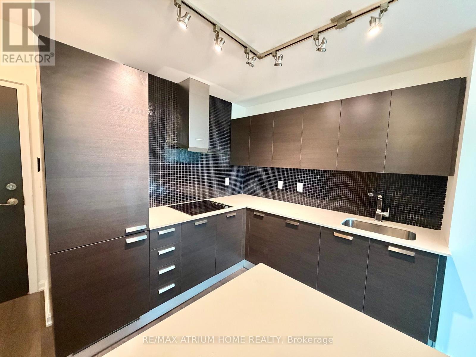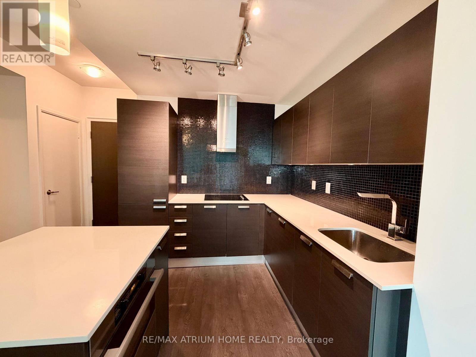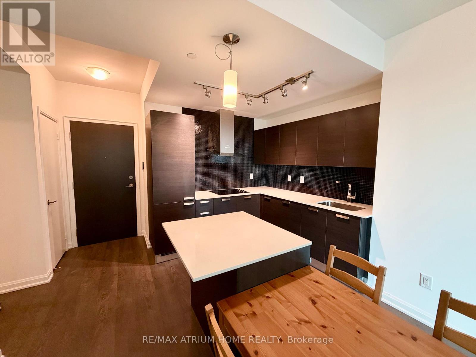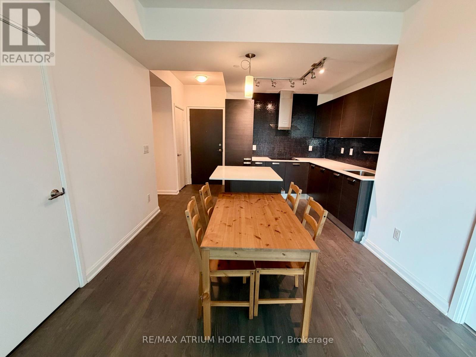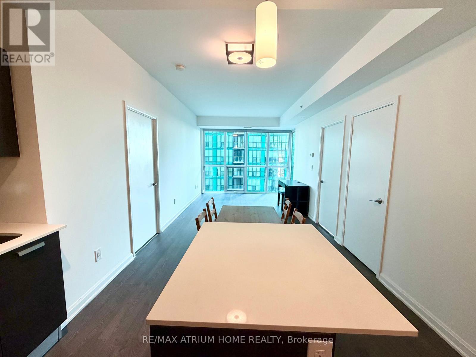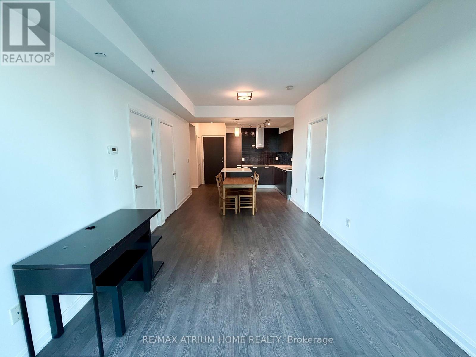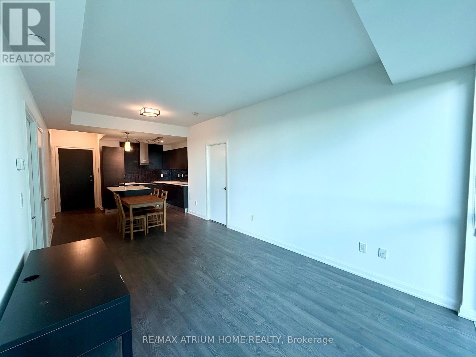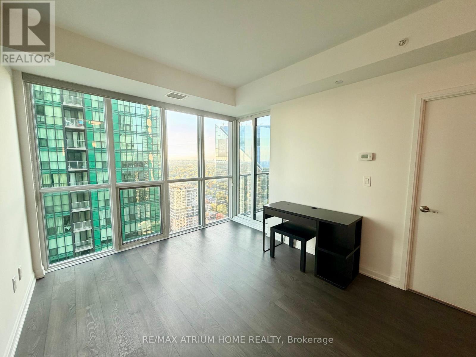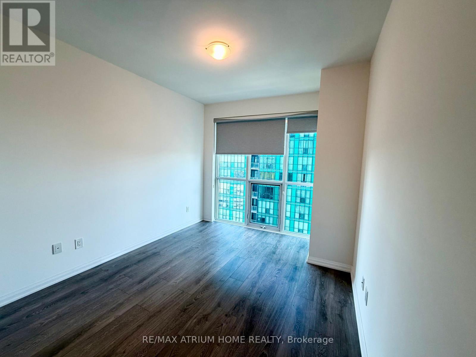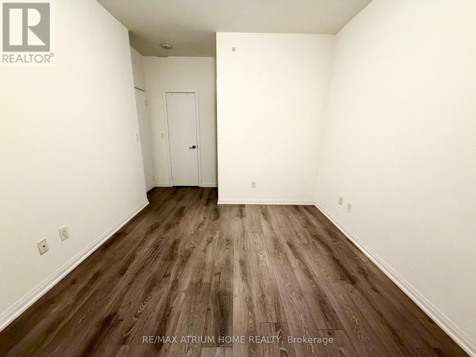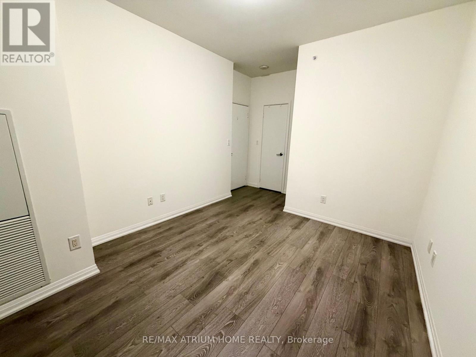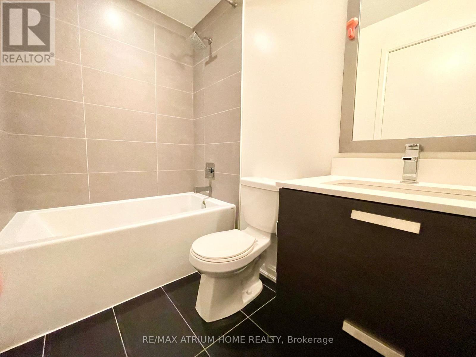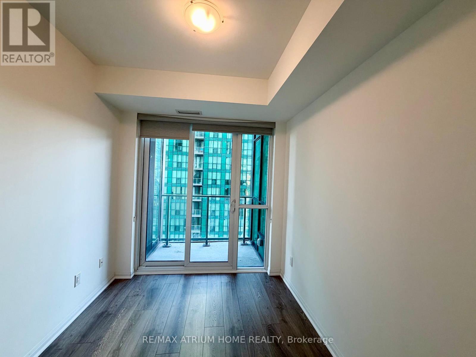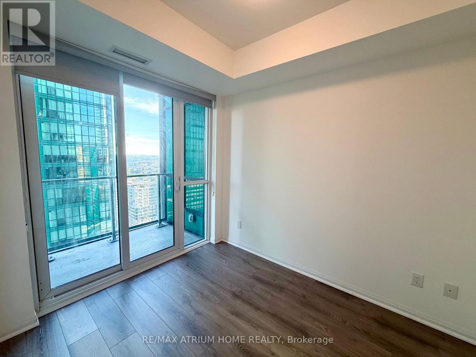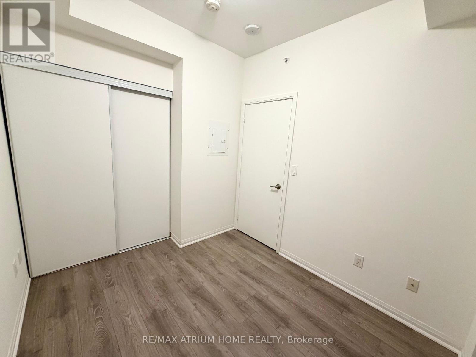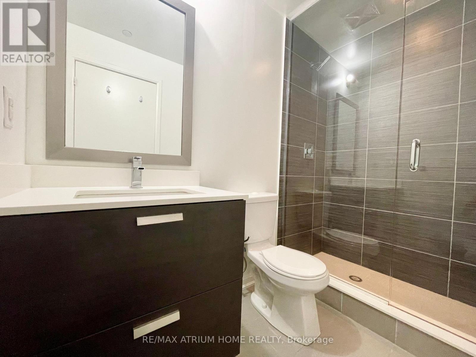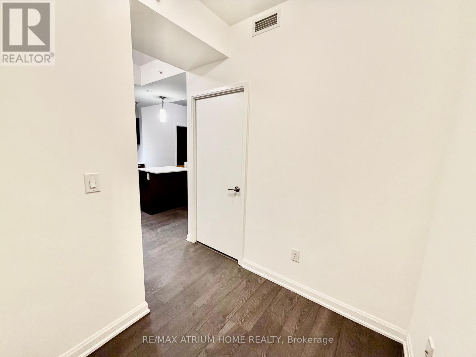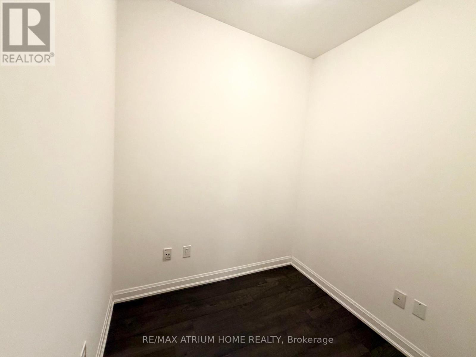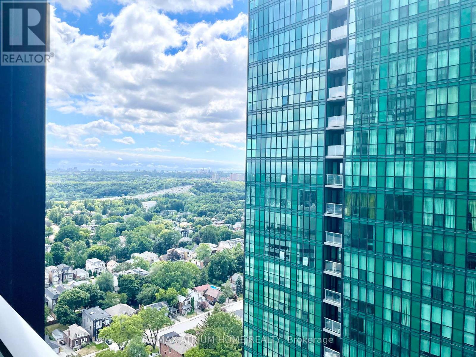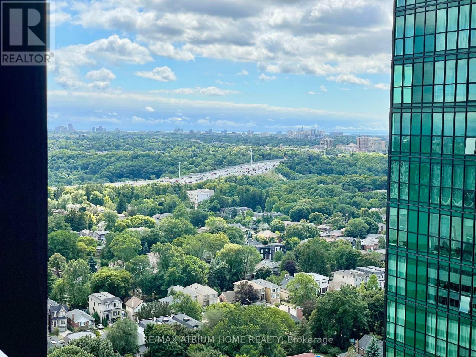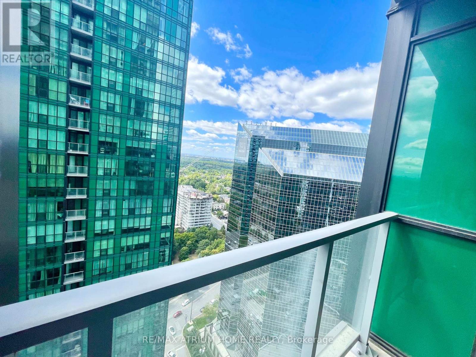2706 - 9 Bogert Avenue Toronto, Ontario M2N 0H3
3 Bedroom
2 Bathroom
700 - 799 ft2
Indoor Pool
Central Air Conditioning
Forced Air
$2,850 Monthly
Aaa Location On Yonge & Sheppard With Direct Access To Yonge & Sheppard Two Subway Lines, 2 Bedroom + Den With 2 Full Bathrooms. Approx 800 Sqft Feet.Den Can Be Used As A Bedroom.Direct Access To Subway.Steps To Indoor Shopping Malls With Supermarket & Restaurants. (id:50886)
Property Details
| MLS® Number | C12358463 |
| Property Type | Single Family |
| Community Name | Lansing-Westgate |
| Amenities Near By | Public Transit |
| Community Features | Pets Not Allowed |
| Features | Balcony |
| Parking Space Total | 1 |
| Pool Type | Indoor Pool |
Building
| Bathroom Total | 2 |
| Bedrooms Above Ground | 2 |
| Bedrooms Below Ground | 1 |
| Bedrooms Total | 3 |
| Age | 0 To 5 Years |
| Amenities | Security/concierge, Recreation Centre, Exercise Centre, Sauna |
| Appliances | Dishwasher, Dryer, Furniture, Hood Fan, Washer, Refrigerator |
| Basement Type | None |
| Cooling Type | Central Air Conditioning |
| Exterior Finish | Concrete |
| Flooring Type | Laminate |
| Heating Fuel | Natural Gas |
| Heating Type | Forced Air |
| Size Interior | 700 - 799 Ft2 |
| Type | Apartment |
Parking
| Underground | |
| Garage |
Land
| Acreage | No |
| Land Amenities | Public Transit |
Rooms
| Level | Type | Length | Width | Dimensions |
|---|---|---|---|---|
| Flat | Living Room | 5.79 m | 3.23 m | 5.79 m x 3.23 m |
| Flat | Dining Room | 5.79 m | 5.79 m | 5.79 m x 5.79 m |
| Flat | Kitchen | 2.45 m | 2.45 m | 2.45 m x 2.45 m |
| Flat | Primary Bedroom | 3.64 m | 3.05 m | 3.64 m x 3.05 m |
| Flat | Bedroom 2 | 3.04 m | 2.25 m | 3.04 m x 2.25 m |
| Flat | Den | 1.79 m | 1.6 m | 1.79 m x 1.6 m |
Contact Us
Contact us for more information
Daniel Tang
Broker
www.danieltang.ca/
RE/MAX Atrium Home Realty
7100 Warden Ave #1a
Markham, Ontario L3R 8B5
7100 Warden Ave #1a
Markham, Ontario L3R 8B5
(905) 513-0808
(905) 513-0608
www.atriumhomerealty.com/

