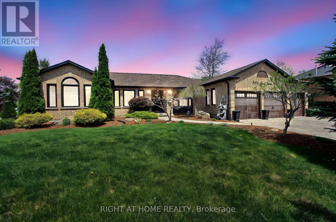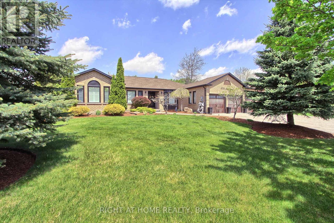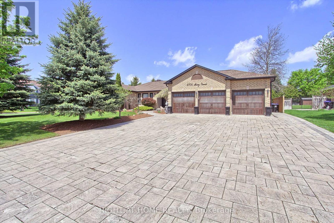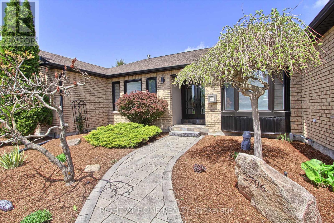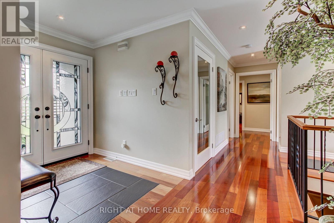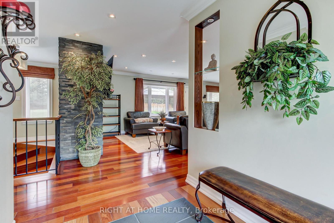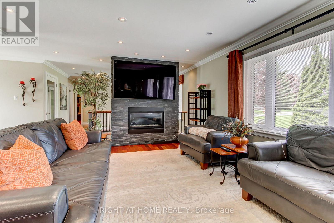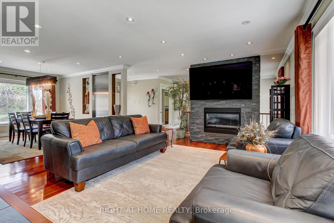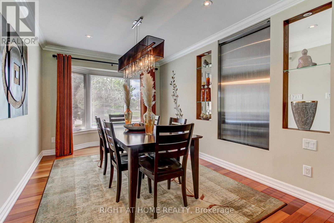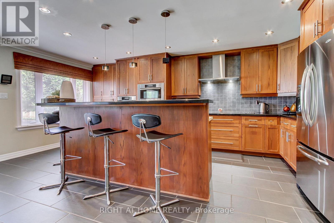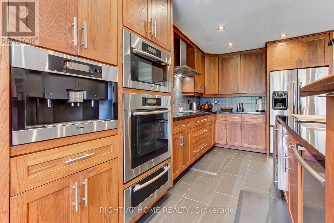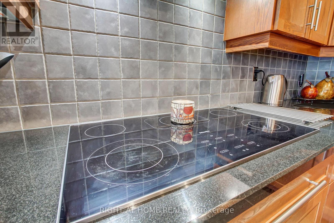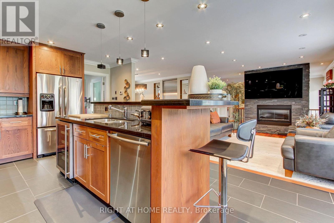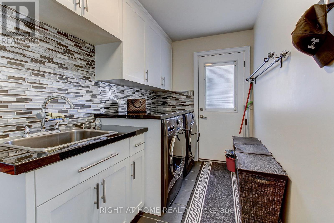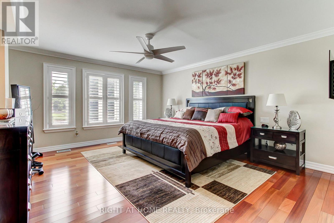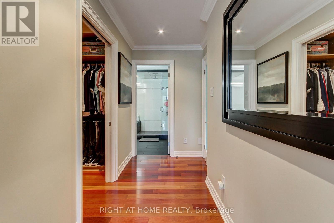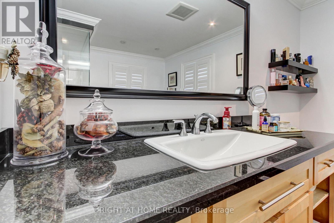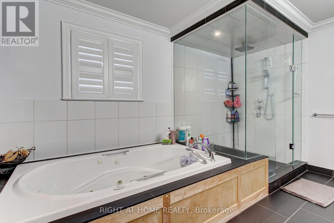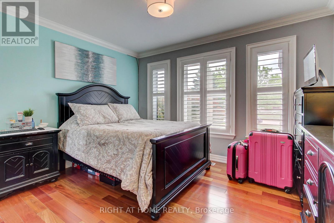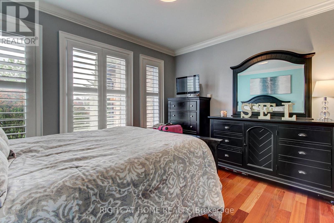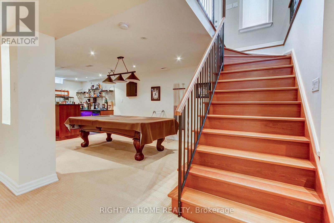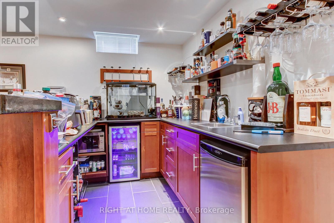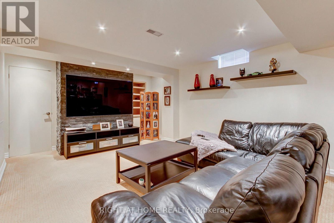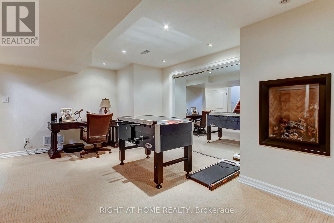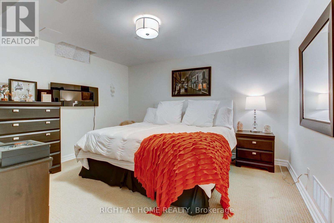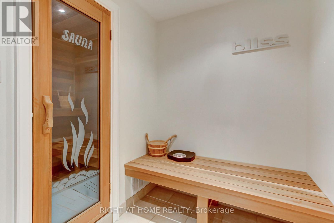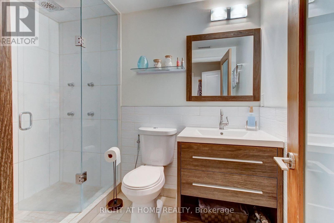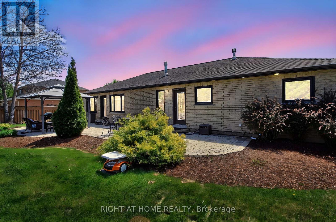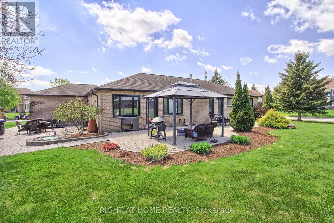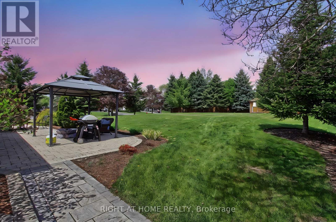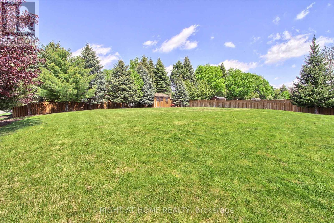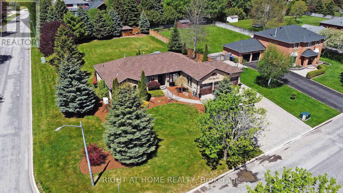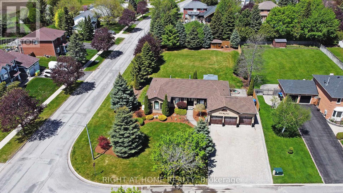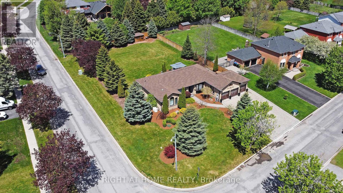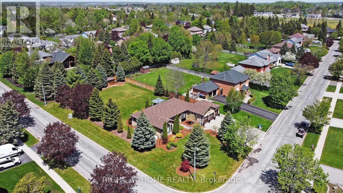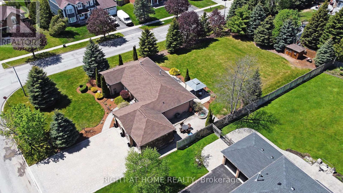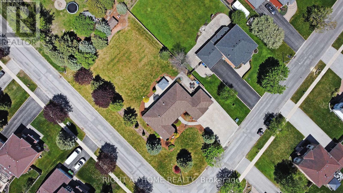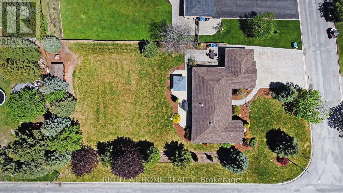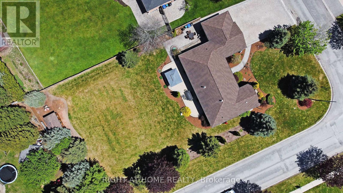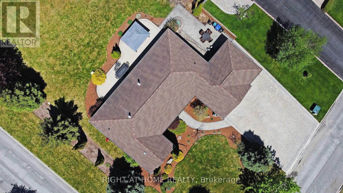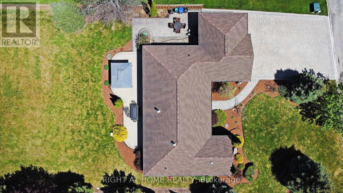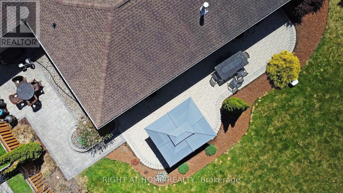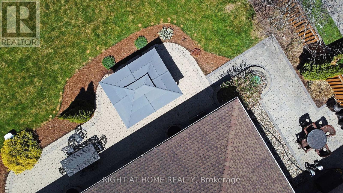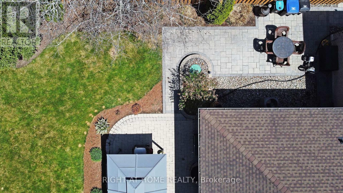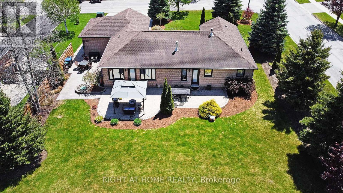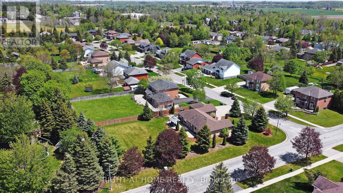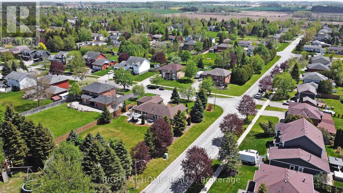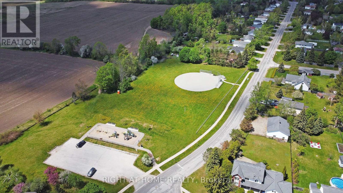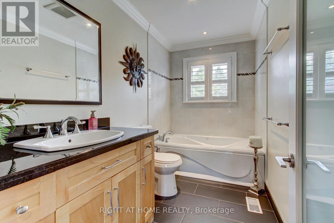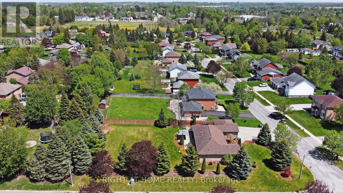2706 Shering Crescent Innisfil, Ontario L9S 1H1
$1,310,000
Welcome to 2706 Shering Crescent! A beautifully maintained bungalow with over 3,000 sq. ft. of finished living space, situated on a premium corner lot in Strouds family-friendly community. This 2+1 bedroom, 3-bath home showcases pride of ownership with hardwood floors on the main level, high-end carpet in the fully finished lower level, and thoughtful upgrades throughout. Enjoy excellent curb appeal with a 3.5 car interlock driveway (parking for 10+) and a heated 3-car garage equipped with its own tankless water heater perfect for car enthusiasts or a workshop. A Generac backup generator ensures peace of mind and uninterrupted comfort. Inside, a functional mudroom/laundry area with garage access leads to an open-concept kitchen and living area. The chef-inspired kitchen features a large cooktop, built-in oven, and built-in coffee machine, while the living room centers around a cozy gas fireplace. A formal dining area, enhanced by a stunning waterfall feature, creates an elegant setting for entertaining.The spacious primary suite offers a walk-in closet and spa-like ensuite with jacuzzi tub, complemented by a second large bedroom and full bath on the main floor.The lower level boasts a generous rec room with pool table, built-in mini bar, a large third bedroom, storage room, and 3-piece bath complete with a private sauna. Outside, the nearly half-acre lot is beautifully landscaped and includes a large interlocked patio ideal for BBQs and outdoor gatherings.This property has it allspace, comfort, and premium features. Dont miss your chance to own 2706 Shering Crescent! (id:50886)
Property Details
| MLS® Number | N12358943 |
| Property Type | Single Family |
| Community Name | Stroud |
| Amenities Near By | Golf Nearby, Schools, Park |
| Community Features | School Bus |
| Equipment Type | Water Heater - Gas, Water Heater |
| Features | Flat Site, Gazebo, Sauna |
| Parking Space Total | 15 |
| Rental Equipment Type | Water Heater - Gas, Water Heater |
| Structure | Porch, Patio(s), Shed |
| View Type | View |
Building
| Bathroom Total | 3 |
| Bedrooms Above Ground | 2 |
| Bedrooms Below Ground | 1 |
| Bedrooms Total | 3 |
| Age | 31 To 50 Years |
| Amenities | Fireplace(s) |
| Appliances | Garage Door Opener Remote(s), Water Heater, Water Softener, Dryer, Microwave, Oven, Stove, Washer, Refrigerator |
| Architectural Style | Bungalow |
| Basement Development | Finished |
| Basement Type | Full (finished) |
| Construction Style Attachment | Detached |
| Cooling Type | Central Air Conditioning |
| Exterior Finish | Brick |
| Fire Protection | Smoke Detectors |
| Fireplace Present | Yes |
| Fireplace Total | 1 |
| Flooring Type | Hardwood |
| Foundation Type | Concrete |
| Heating Fuel | Natural Gas |
| Heating Type | Forced Air |
| Stories Total | 1 |
| Size Interior | 1,500 - 2,000 Ft2 |
| Type | House |
| Utility Water | Municipal Water |
Parking
| Attached Garage | |
| Garage |
Land
| Acreage | No |
| Land Amenities | Golf Nearby, Schools, Park |
| Landscape Features | Landscaped, Lawn Sprinkler |
| Sewer | Septic System |
| Size Depth | 197 Ft |
| Size Frontage | 105 Ft ,10 In |
| Size Irregular | 105.9 X 197 Ft |
| Size Total Text | 105.9 X 197 Ft|under 1/2 Acre |
| Zoning Description | R1; 301 Single Family Detached |
Rooms
| Level | Type | Length | Width | Dimensions |
|---|---|---|---|---|
| Basement | Utility Room | 3.68 m | 4.48 m | 3.68 m x 4.48 m |
| Basement | Recreational, Games Room | 7.83 m | 8.8 m | 7.83 m x 8.8 m |
| Basement | Bedroom 3 | 3.99 m | 3.75 m | 3.99 m x 3.75 m |
| Basement | Other | 3.01 m | 3.69 m | 3.01 m x 3.69 m |
| Basement | Other | 4.08 m | 1.86 m | 4.08 m x 1.86 m |
| Main Level | Living Room | 5.15 m | 4.511 m | 5.15 m x 4.511 m |
| Main Level | Dining Room | 4.08 m | 2.93 m | 4.08 m x 2.93 m |
| Main Level | Kitchen | 4.11 m | 5.82 m | 4.11 m x 5.82 m |
| Main Level | Laundry Room | 3.99 m | 1.85 m | 3.99 m x 1.85 m |
| Main Level | Primary Bedroom | 4.69 m | 4.81 m | 4.69 m x 4.81 m |
| Main Level | Bedroom 2 | 3.59 m | 3.75 m | 3.59 m x 3.75 m |
Utilities
| Cable | Installed |
| Electricity | Installed |
https://www.realtor.ca/real-estate/28765491/2706-shering-crescent-innisfil-stroud-stroud
Contact Us
Contact us for more information
Steve Boileau
Salesperson
30 Eglinton Ave W. #c12
Mississauga, Ontario L5R 3E7
(905) 507-4776
(905) 507-4779
www.ipro-realty.ca/

