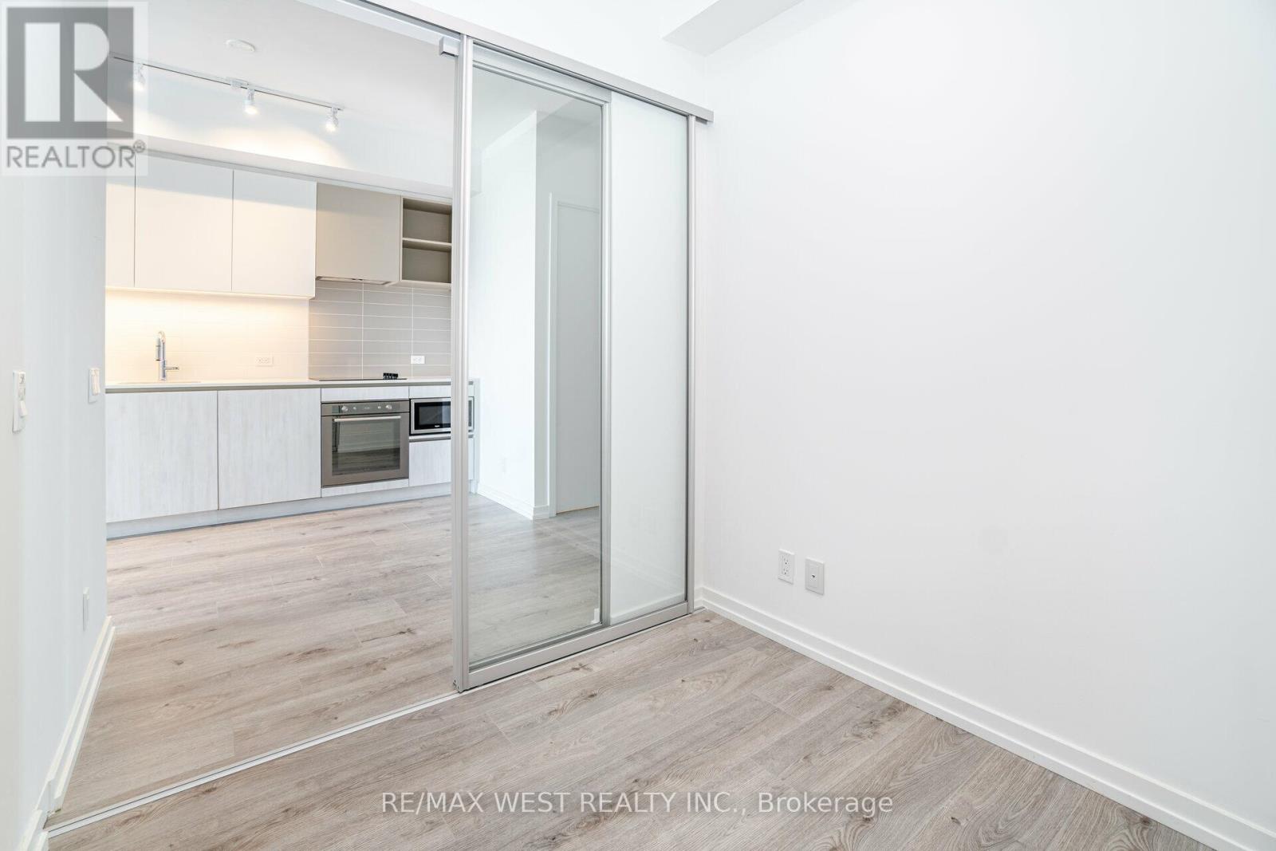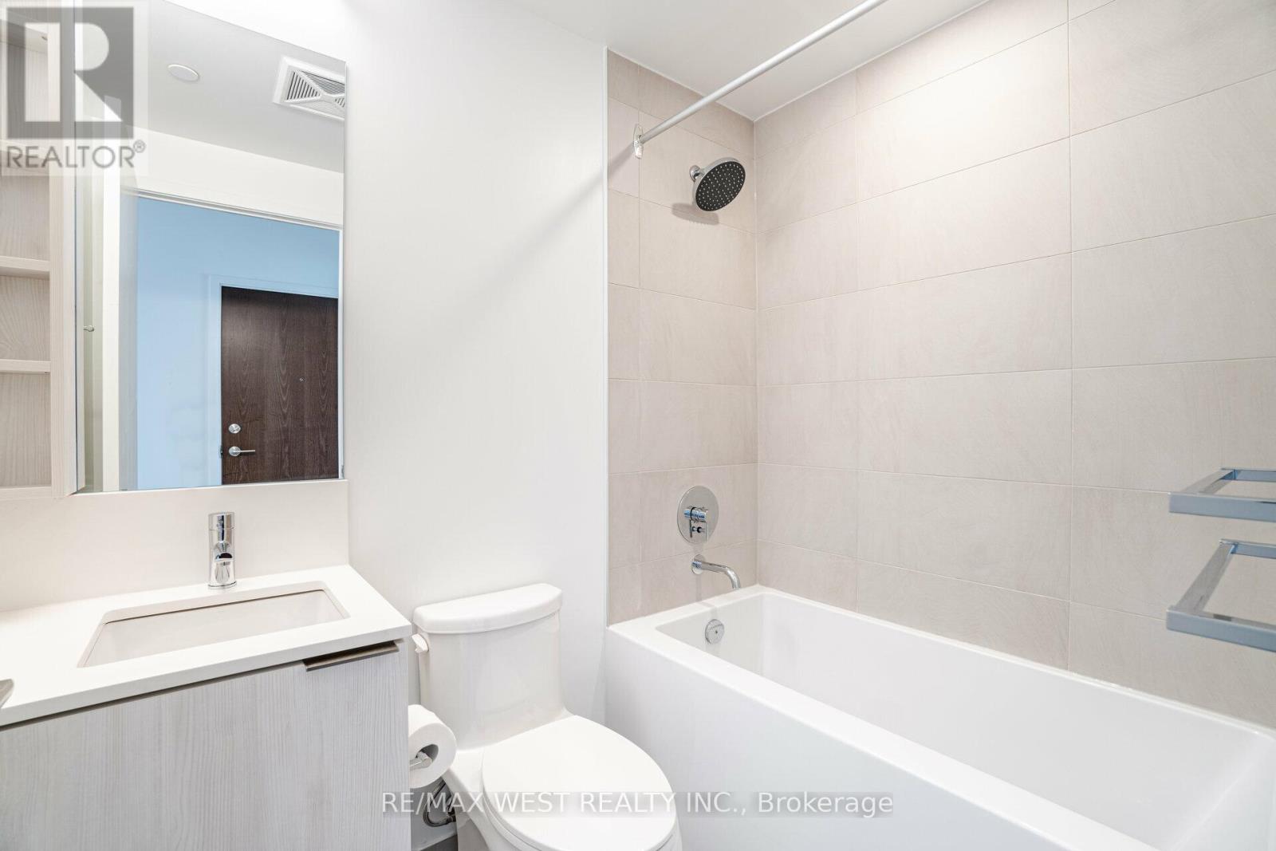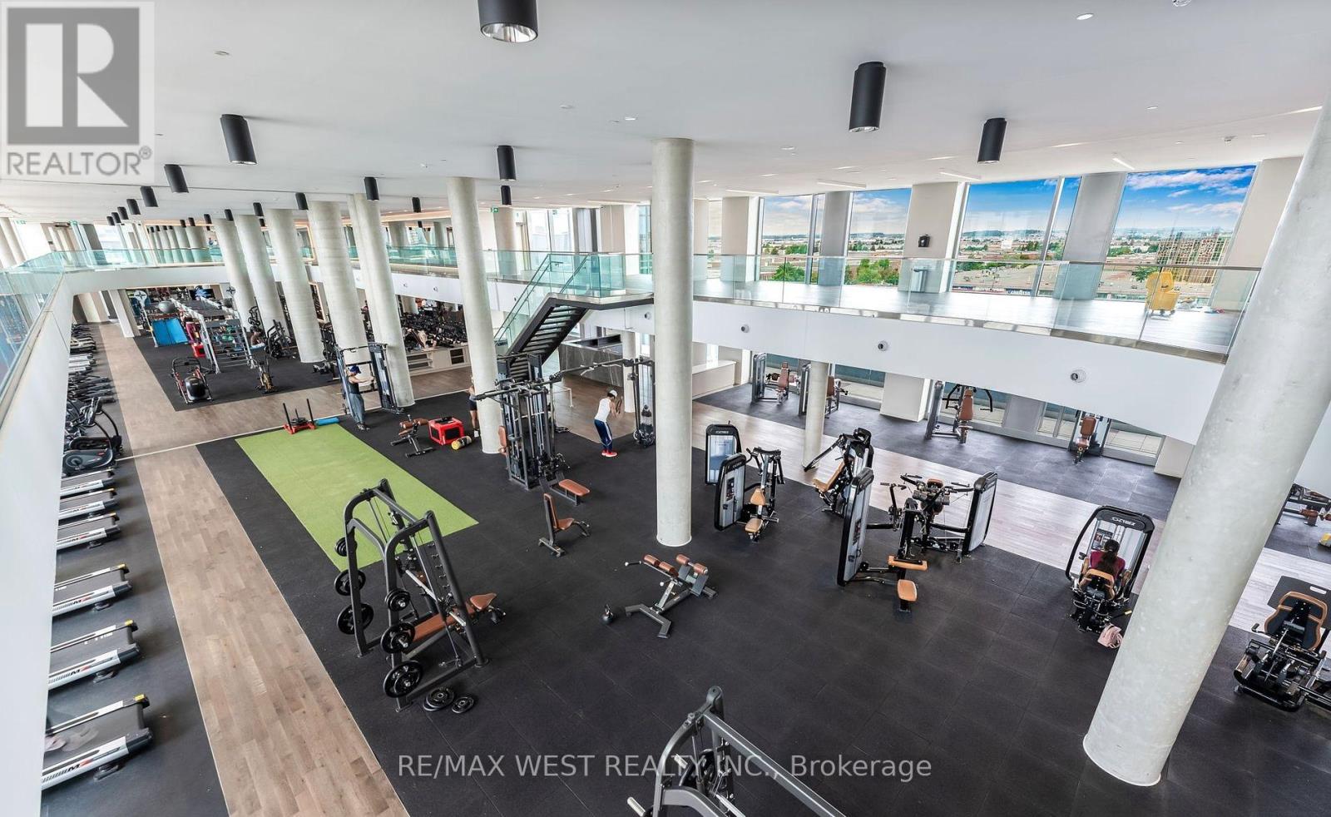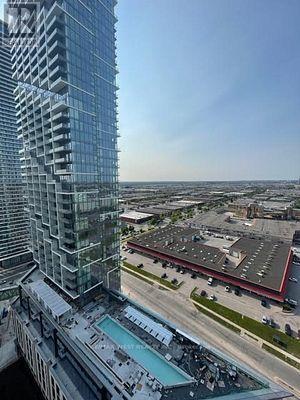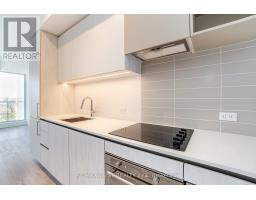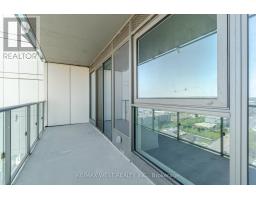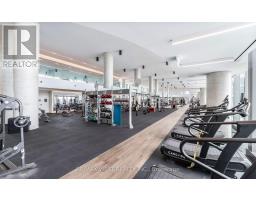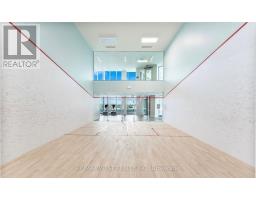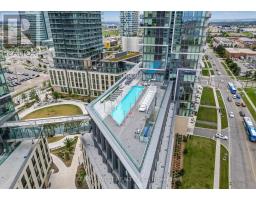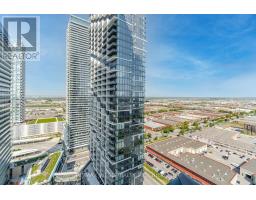2707 - 7890 Jane Street Vaughan, Ontario L4K 0K9
$2,400 Monthly
Stunning 1Bed+1Den & 2 Full Bathroom Unit. Experience Luxury In This Vaughan Transit City Condo Featuring 9Ft Ceilings, Stylish Kitchen W/Stainless Steel Appliances, Floor To Ceiling Windows, Open Balcony W/Unobstructed Views. Great Building Amenities: Indoor Running Track, State-Of-The-Art Cardio Zone, Dedicated Yoga Spaces, Half Basketball Court And Squash Court + More ! Rooftop Pool With A Parkside View And Luxury Cabanas. 24-Hr Concierge & Ev Stations. **** EXTRAS **** Steps To Subway And Transit, Metro Centre, 5 Minutes To York U. Easy Access To Shopping Malls, Major Highways & Amenities! (id:50886)
Property Details
| MLS® Number | N10319298 |
| Property Type | Single Family |
| Community Name | Vaughan Corporate Centre |
| AmenitiesNearBy | Hospital, Park, Public Transit |
| CommunityFeatures | Pet Restrictions, Community Centre |
| Features | Balcony |
| PoolType | Outdoor Pool |
| ViewType | View |
Building
| BathroomTotal | 2 |
| BedroomsAboveGround | 1 |
| BedroomsBelowGround | 1 |
| BedroomsTotal | 2 |
| Amenities | Security/concierge, Exercise Centre, Party Room |
| Appliances | Dishwasher, Dryer, Microwave, Range, Refrigerator, Washer, Window Coverings |
| CoolingType | Central Air Conditioning |
| ExteriorFinish | Concrete |
| FlooringType | Laminate |
| HeatingFuel | Natural Gas |
| HeatingType | Forced Air |
| SizeInterior | 599.9954 - 698.9943 Sqft |
| Type | Apartment |
Parking
| Underground |
Land
| Acreage | No |
| LandAmenities | Hospital, Park, Public Transit |
Rooms
| Level | Type | Length | Width | Dimensions |
|---|---|---|---|---|
| Flat | Living Room | 7.04 m | 2.79 m | 7.04 m x 2.79 m |
| Flat | Dining Room | 7.04 m | 2.79 m | 7.04 m x 2.79 m |
| Flat | Kitchen | 7.04 m | 2.79 m | 7.04 m x 2.79 m |
| Flat | Primary Bedroom | 3.63 m | 3.3 m | 3.63 m x 3.3 m |
| Flat | Den | 2.16 m | 2.13 m | 2.16 m x 2.13 m |
Interested?
Contact us for more information
Isabella Petrucci
Broker
10473 Islington Ave
Kleinburg, Ontario L0J 1C0









