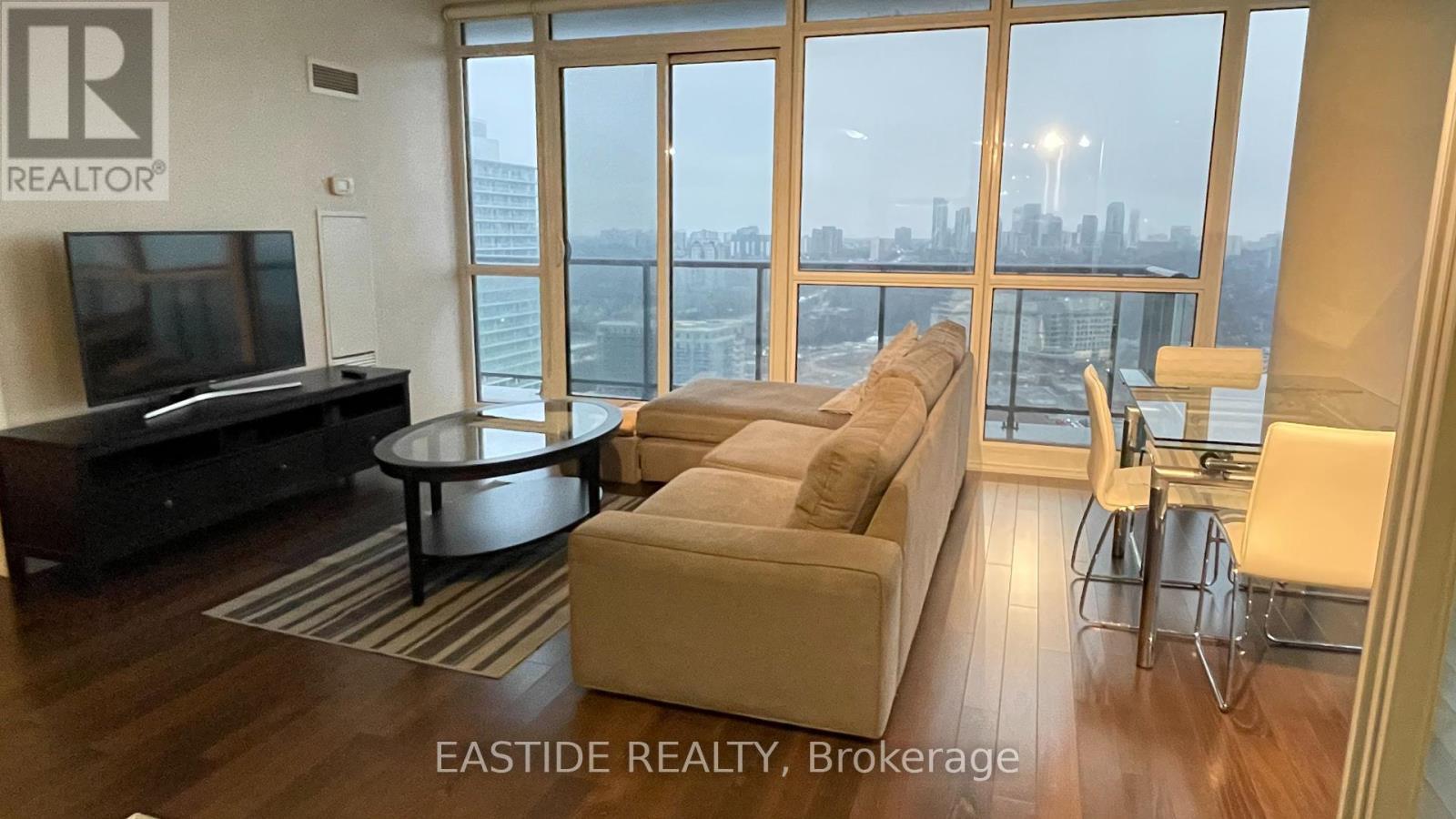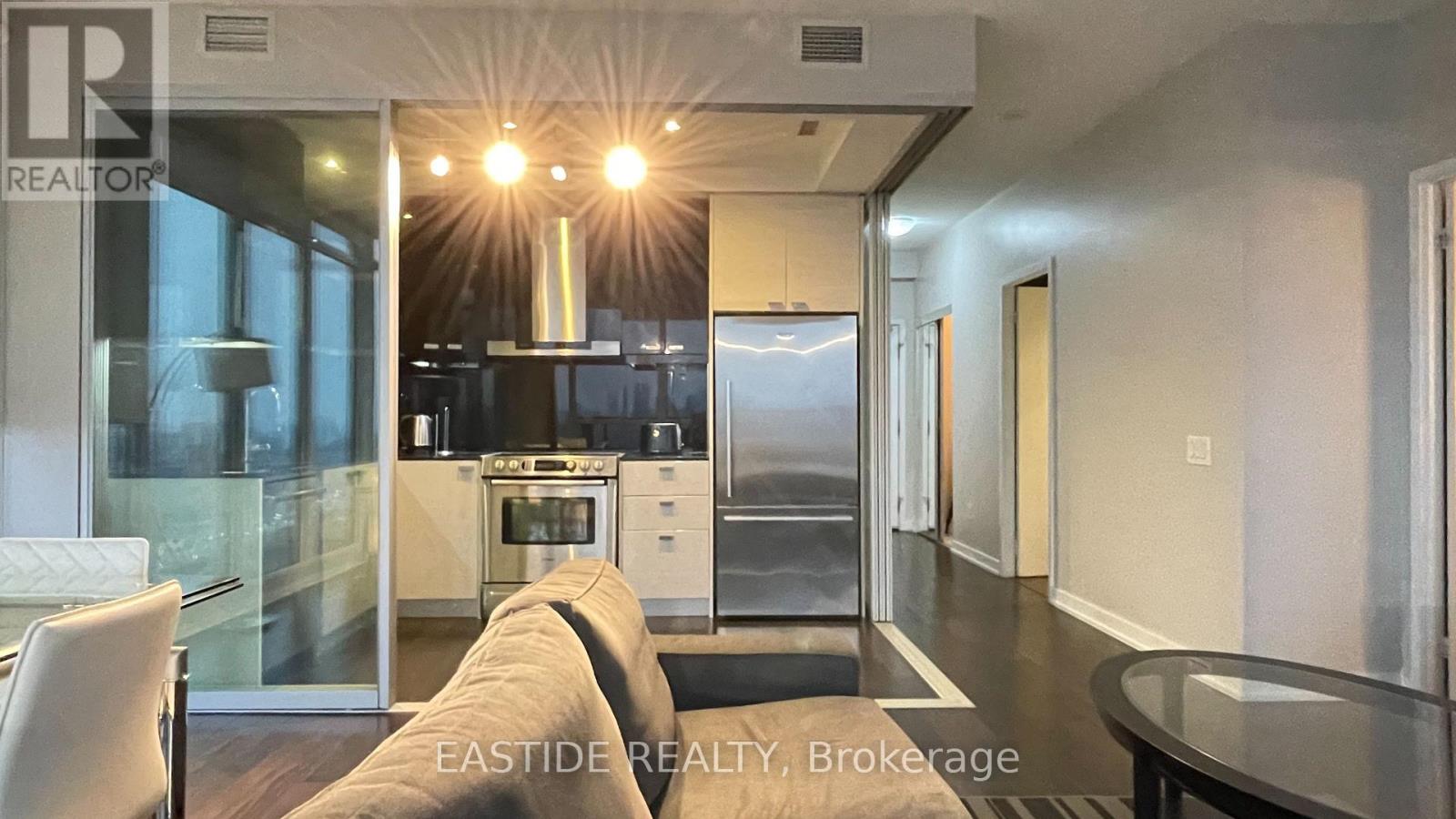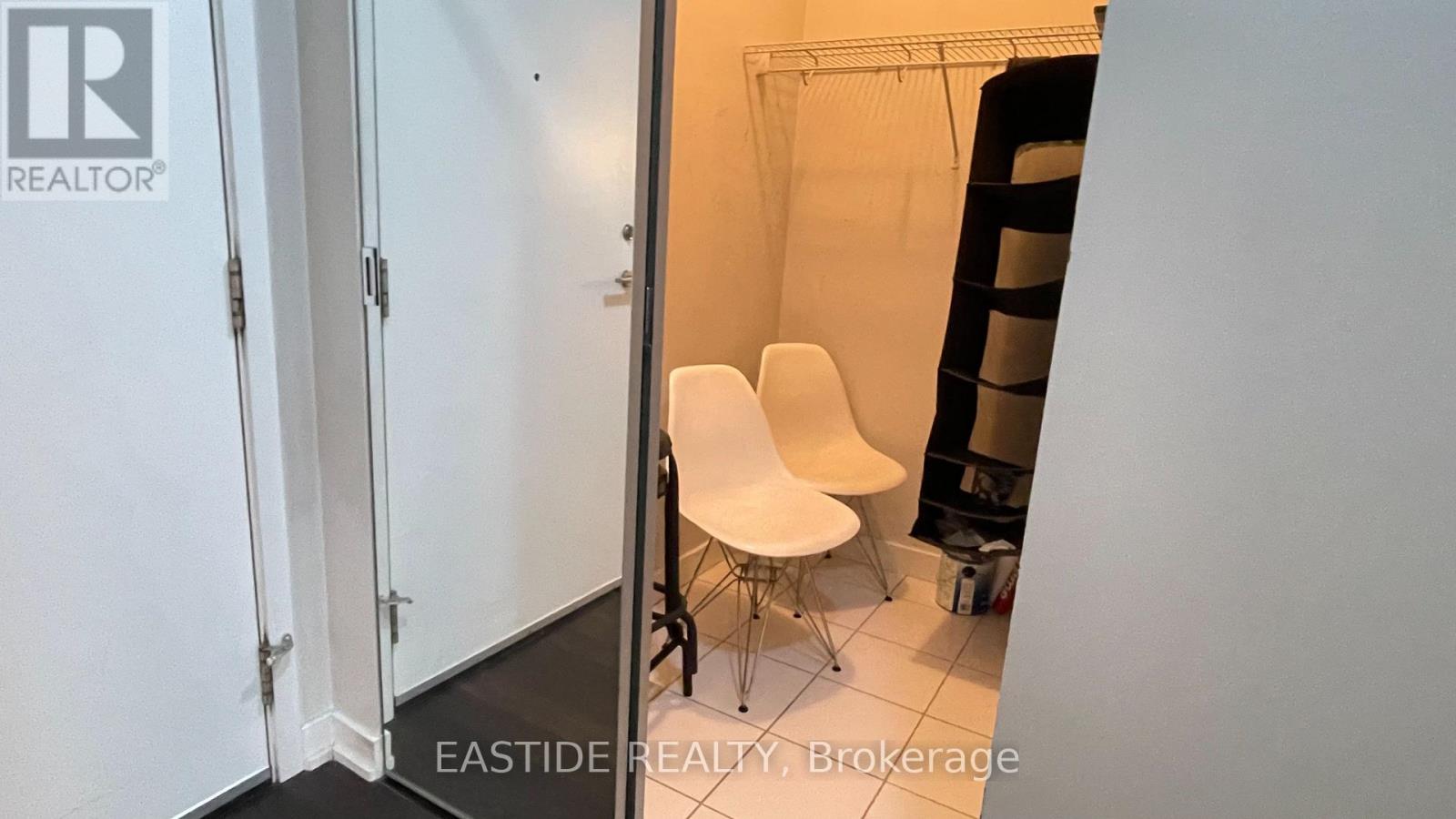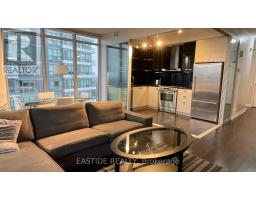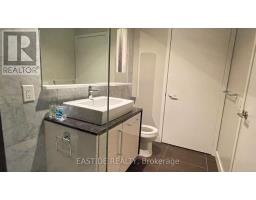2708 - 121 Mcmahon Drive Toronto, Ontario M2K 0C1
2 Bedroom
2 Bathroom
900 - 999 ft2
Central Air Conditioning
Forced Air
$3,500 Monthly
Unobstructed South-East View. Bright & Spacious Corner Suite (928Sf +133 Sf Balcony). Most Desirable Layout. High-End Facilities. Upgraded Kitchen With Sliding Doors. Hardwood Floor Throughout. Furnished Apt (All Furnitures In Pictures Above Are Included In Rent). 1 Parking & Ensuite Storage Incl. Storage Could Be Used As A Den. 24 Hr Concierge, Access To Hwy 401&404/Dvp/Go Stn. Free Shuttle To Subway & Mall. Close To Ikea, Canadian Tire, Shops, Theater, Restaurants, Parks, Schools, Hospital. (id:50886)
Property Details
| MLS® Number | C12001059 |
| Property Type | Single Family |
| Community Name | Bayview Village |
| Amenities Near By | Hospital, Park, Public Transit |
| Community Features | Pet Restrictions |
| Features | Balcony |
| Parking Space Total | 1 |
| View Type | View |
Building
| Bathroom Total | 2 |
| Bedrooms Above Ground | 2 |
| Bedrooms Total | 2 |
| Amenities | Security/concierge, Exercise Centre, Visitor Parking, Storage - Locker |
| Appliances | Dishwasher, Dryer, Furniture, Microwave, Oven, Stove, Washer, Window Coverings, Refrigerator |
| Cooling Type | Central Air Conditioning |
| Exterior Finish | Concrete |
| Flooring Type | Hardwood |
| Heating Fuel | Natural Gas |
| Heating Type | Forced Air |
| Size Interior | 900 - 999 Ft2 |
| Type | Apartment |
Parking
| Underground | |
| Garage |
Land
| Acreage | No |
| Land Amenities | Hospital, Park, Public Transit |
Rooms
| Level | Type | Length | Width | Dimensions |
|---|---|---|---|---|
| Ground Level | Dining Room | 5.64 m | 3.96 m | 5.64 m x 3.96 m |
| Ground Level | Kitchen | 3.43 m | 2.28 m | 3.43 m x 2.28 m |
| Ground Level | Primary Bedroom | 3.96 m | 3.05 m | 3.96 m x 3.05 m |
| Ground Level | Bedroom 2 | 2.94 m | 2.9 m | 2.94 m x 2.9 m |
| Ground Level | Storage | Measurements not available |
Contact Us
Contact us for more information
Sylvia Xuda Ju
Broker
sylviaju.rifo.co/
www.youtube.com/watch?v=icR8HMTAX_w&feature=youtu.be
www.linkedin.com/in/sylvia-ju-2a110247?authType=NAME_SEARCH&authToken=bqfs&locale=en_US&srch
Eastide Realty
(905) 477-1818
(905) 477-1828


