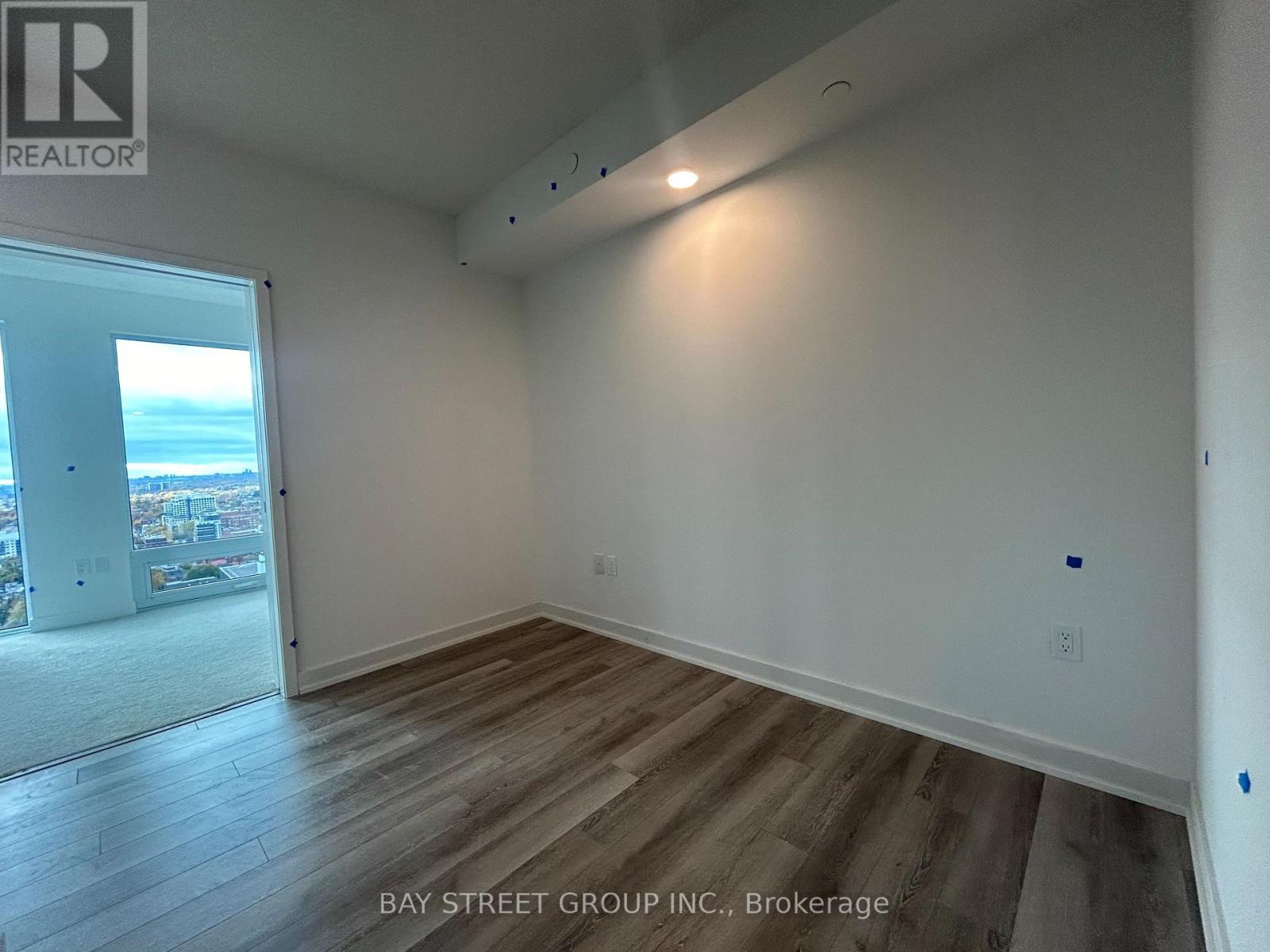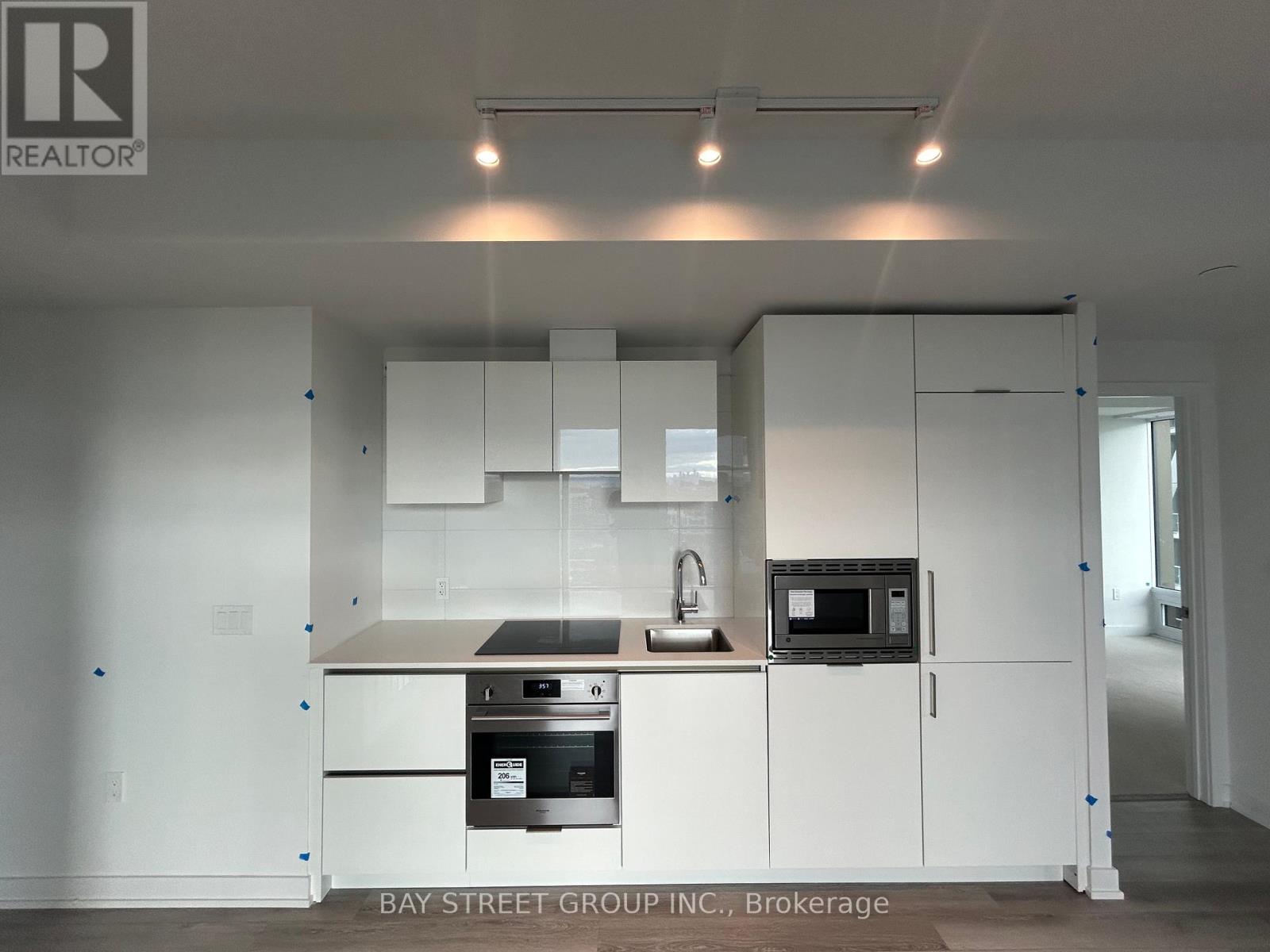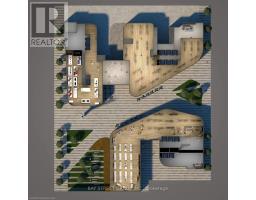2708 - 238 Simcoe Street Toronto, Ontario M5T 0B8
$3,000 Monthly
Be The First To Experience Modern Living In This Brand New Never Lived 2 Bedroom + Den and 2 Bathroom South West Facing Unit At The Magnificent Artist Alley Condos! Located At The Heart Of Downtown Toronto, Close To Plenty Of Amenities, OCAD, Subway Station, And Parks! Coveted Floor Plan, Modern Stainless Steel Built In Appliances, Eat In Kitchen, And Incredible Views Throughout. Floor To Ceiling Windows Boast A Spectacular Sun-filled Space All Day Long! Flex Den Makes For The Perfect Home Office Space. Large Balcony, Meticulous Interior Design And Craftsmanship And State Of The Art Amenities, A Short Walk To The Eaton Centre Brings You To Theaters, Gyms, Restaurants, Shops And Access To The Best That Toronto Has To Offer **** EXTRAS **** All Existing Light Fixtures, Existing Window Coverings, B/I Microwave, Stove, B/I Refrigerator, Washer, Dryer. (id:50886)
Property Details
| MLS® Number | C10246252 |
| Property Type | Single Family |
| Community Name | Kensington-Chinatown |
| AmenitiesNearBy | Public Transit, Schools |
| CommunityFeatures | Pet Restrictions, Community Centre |
| Features | Balcony, In Suite Laundry |
Building
| BathroomTotal | 2 |
| BedroomsAboveGround | 2 |
| BedroomsBelowGround | 1 |
| BedroomsTotal | 3 |
| Amenities | Security/concierge, Party Room, Exercise Centre |
| Appliances | Oven - Built-in |
| CoolingType | Central Air Conditioning |
| ExteriorFinish | Brick, Stone |
| FlooringType | Laminate |
| HeatingFuel | Natural Gas |
| HeatingType | Forced Air |
| SizeInterior | 799.9932 - 898.9921 Sqft |
| Type | Apartment |
Land
| Acreage | No |
| LandAmenities | Public Transit, Schools |
Rooms
| Level | Type | Length | Width | Dimensions |
|---|---|---|---|---|
| Flat | Living Room | 4.98 m | 4.12 m | 4.98 m x 4.12 m |
| Flat | Dining Room | 4.98 m | 4.12 m | 4.98 m x 4.12 m |
| Flat | Kitchen | 4.98 m | 4.12 m | 4.98 m x 4.12 m |
| Flat | Den | 3.14 m | 1.27 m | 3.14 m x 1.27 m |
| Flat | Bedroom | 3.53 m | 2.74 m | 3.53 m x 2.74 m |
| Flat | Bedroom 2 | 3.14 m | 1.27 m | 3.14 m x 1.27 m |
Interested?
Contact us for more information
Beck Cao
Salesperson
8300 Woodbine Ave Ste 500
Markham, Ontario L3R 9Y7



















































