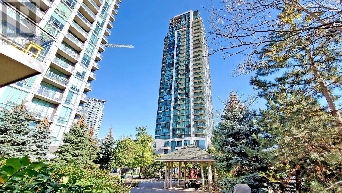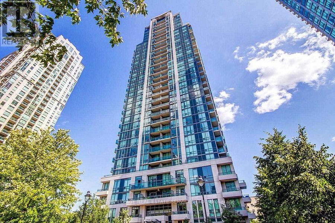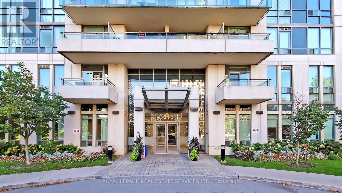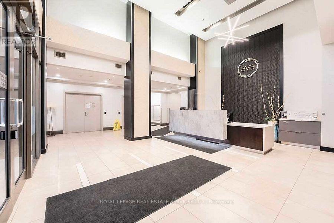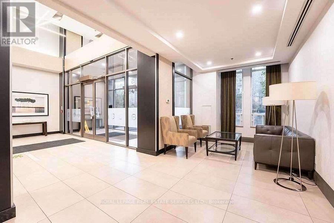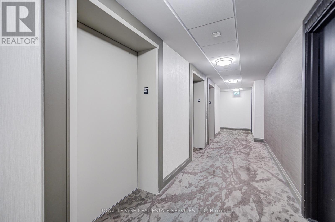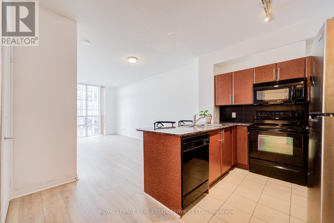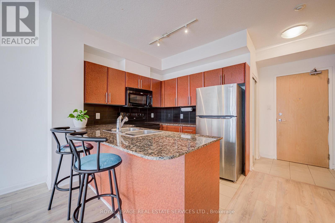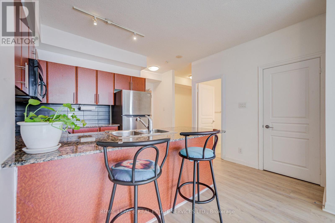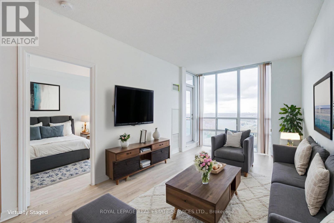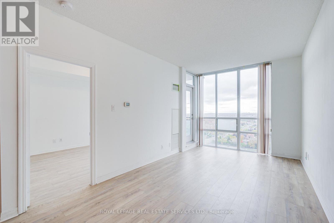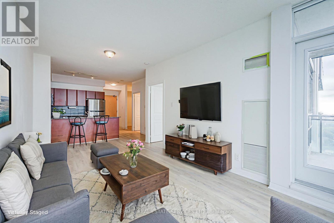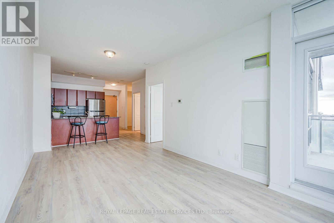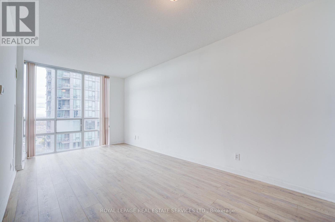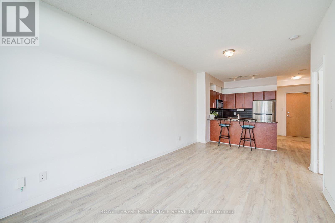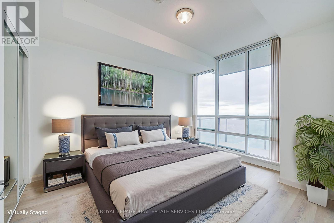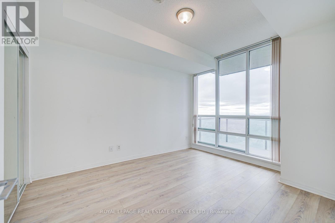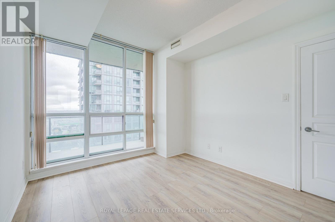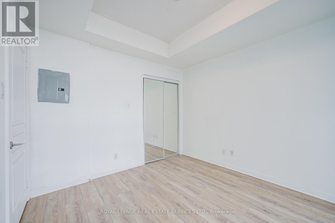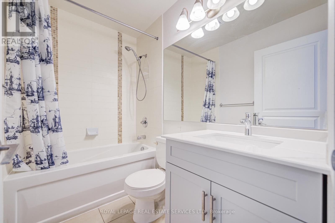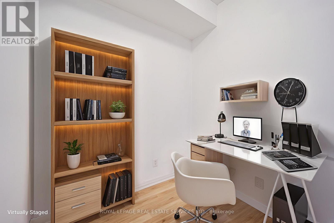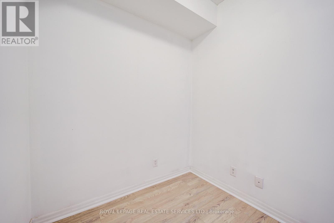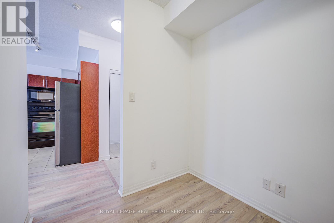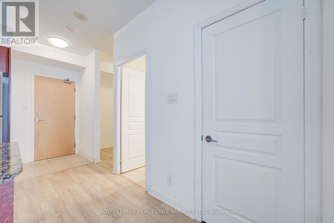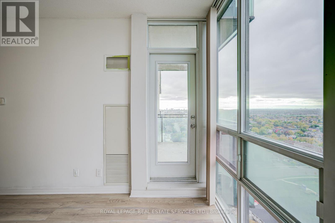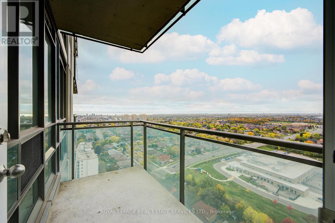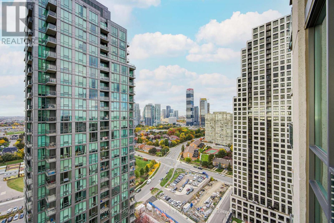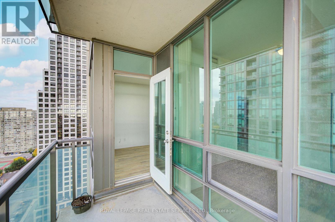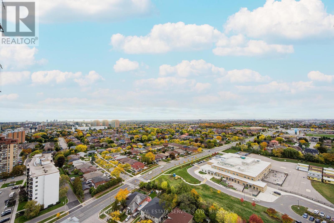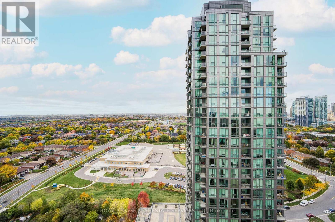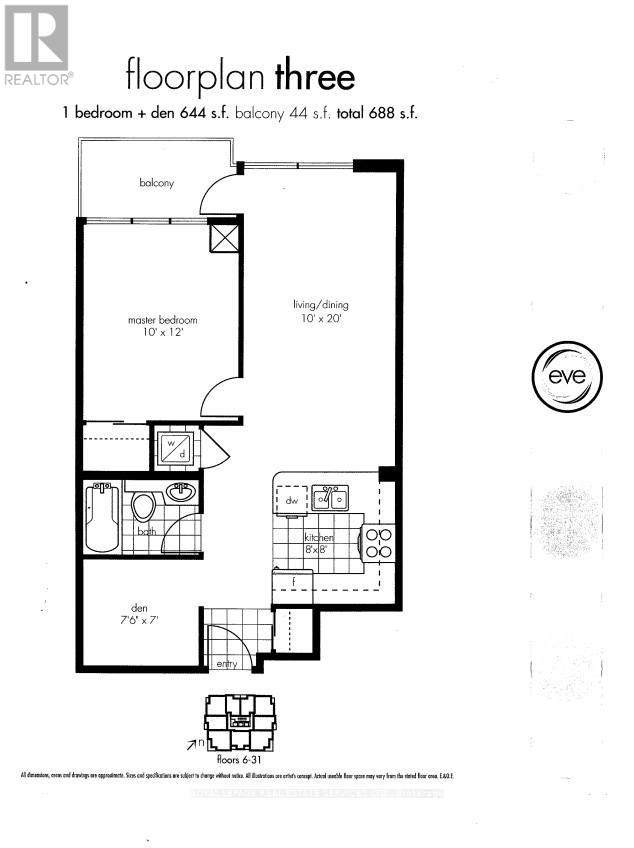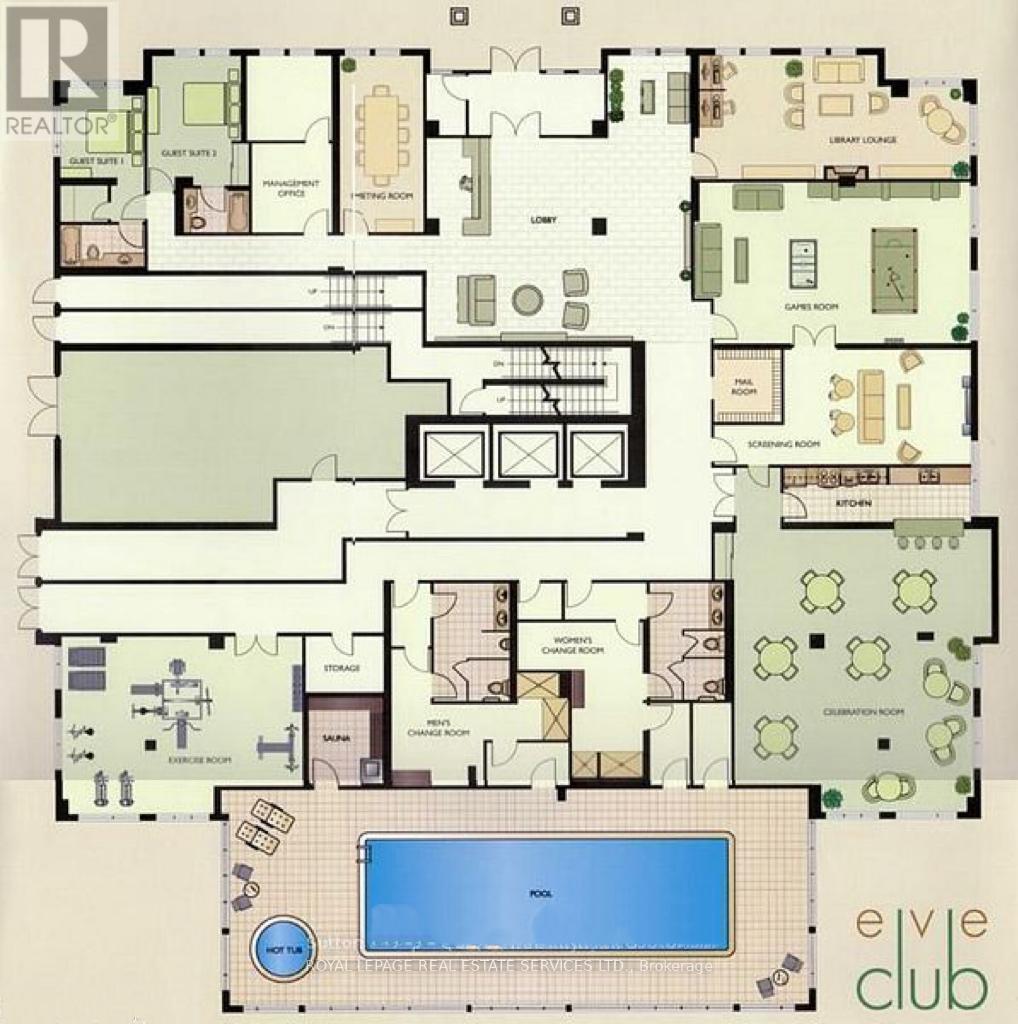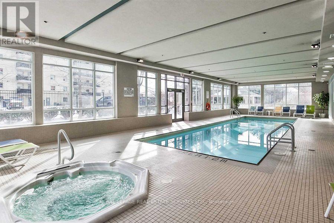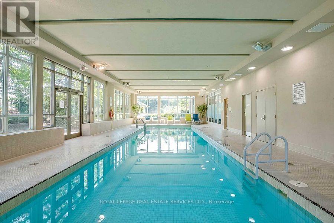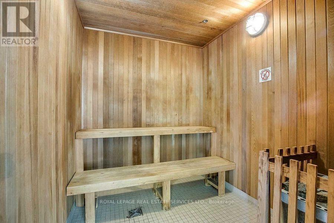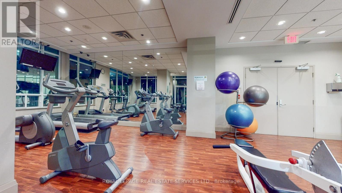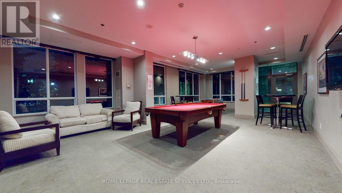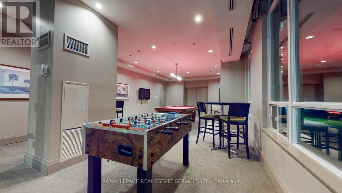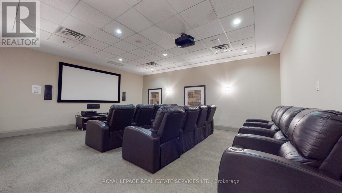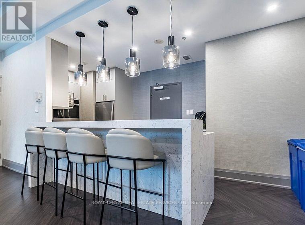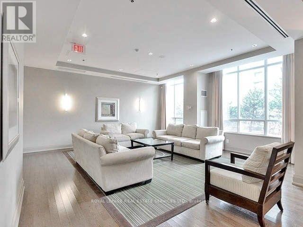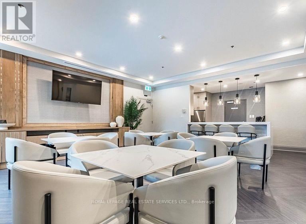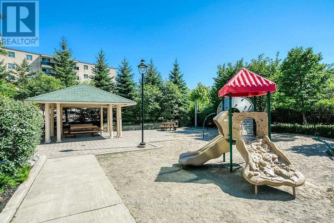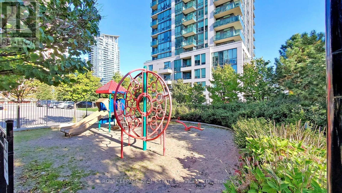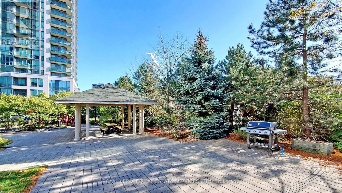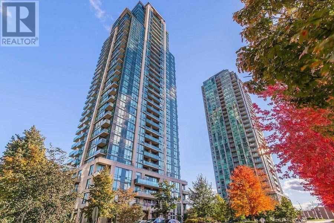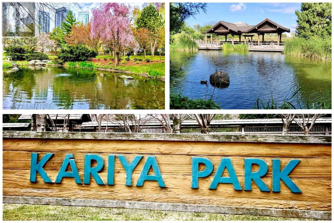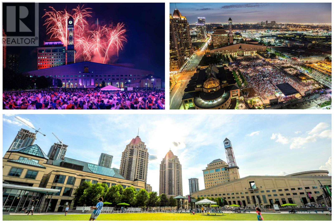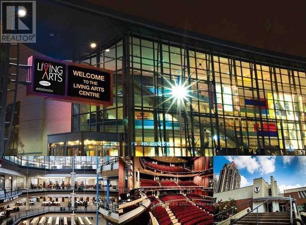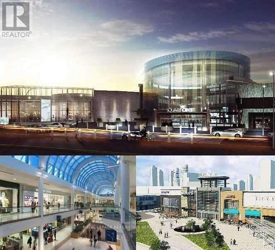2708 - 3515 Kariya Drive Mississauga, Ontario L5B 0C1
$2,400 Monthly
Spectacular Sun Filled Large 1+Den Unit Offering Panoramic South, West and The City Views, Very Spacious Layout At 644 Sq Ft + Balcony. It Boasts an Immaculate Interior with Unit Brand New Laminate Floors, A New Vanity and Cabinet in The Washroom, Fresh Painting. This Unit Features 9Ft Ceilings and Floor to Ceiling Windows. Enhancing The Bright and Airy Feel. The Kitchen Is Equipped with Granite Countertops and A Breakfast Bar. Large Primary Bedroom. Spacious Living and Dining Room Walk Out to Balcony, Perfect for Enjoying the Breathtaking Panoramic Views of Lake Ontario to The South, Stunning Sunsets to The West, And the Vibrant City Skyline, Including Celebration Square Fireworks, To the North. The Building Offers Fabulous Amenities Such as An Indoor Pool, Gym, Sauna, And Games Room. It Is Ideally Located in The Heart of Mississauga City Centre, Yet Tucked Away from The Busiest Areas. You'll Enjoy A Short Walk to Square One Mall, Celebration Square, City Hall, Green Spaces, Kariya Park (Japanese Garden), Schools, Sports Fields, The Community Centre, Restaurants, Supermarket, Sheridan College, Library, YMCA, Public Transit & Highway. Public Transit, The Up Coming LRT, Highway 403, QEW, And Cooksville Go Station. (id:50886)
Property Details
| MLS® Number | W12494010 |
| Property Type | Single Family |
| Community Name | Fairview |
| Amenities Near By | Hospital, Park, Schools |
| Community Features | Pets Allowed With Restrictions, Community Centre |
| Features | Balcony, Carpet Free |
| Parking Space Total | 1 |
| Pool Type | Indoor Pool |
| Structure | Playground |
| View Type | View, City View, Lake View |
Building
| Bathroom Total | 1 |
| Bedrooms Above Ground | 1 |
| Bedrooms Below Ground | 1 |
| Bedrooms Total | 2 |
| Amenities | Security/concierge, Exercise Centre, Party Room, Recreation Centre, Storage - Locker |
| Appliances | All, Window Coverings |
| Basement Type | None |
| Cooling Type | Central Air Conditioning |
| Exterior Finish | Concrete |
| Flooring Type | Laminate, Ceramic |
| Foundation Type | Poured Concrete |
| Heating Fuel | Natural Gas |
| Heating Type | Forced Air |
| Size Interior | 600 - 699 Ft2 |
| Type | Apartment |
Parking
| Underground | |
| Garage |
Land
| Acreage | No |
| Land Amenities | Hospital, Park, Schools |
Rooms
| Level | Type | Length | Width | Dimensions |
|---|---|---|---|---|
| Flat | Living Room | 6.1 m | 3.06 m | 6.1 m x 3.06 m |
| Flat | Dining Room | 6.1 m | 3.06 m | 6.1 m x 3.06 m |
| Flat | Kitchen | 2.76 m | 2.56 m | 2.76 m x 2.56 m |
| Flat | Primary Bedroom | 3.66 m | 3.1 m | 3.66 m x 3.1 m |
| Flat | Den | 2.28 m | 2.14 m | 2.28 m x 2.14 m |
https://www.realtor.ca/real-estate/29051182/2708-3515-kariya-drive-mississauga-fairview-fairview
Contact Us
Contact us for more information
Jackie Jiang
Broker
(905) 338-3737
www.jackiejiang.com/
251 North Service Rd #102
Oakville, Ontario L6M 3E7
(905) 338-3737
(905) 338-7351
Paul Ming
Salesperson
251 North Service Rd #102
Oakville, Ontario L6M 3E7
(905) 338-3737
(905) 338-7351

