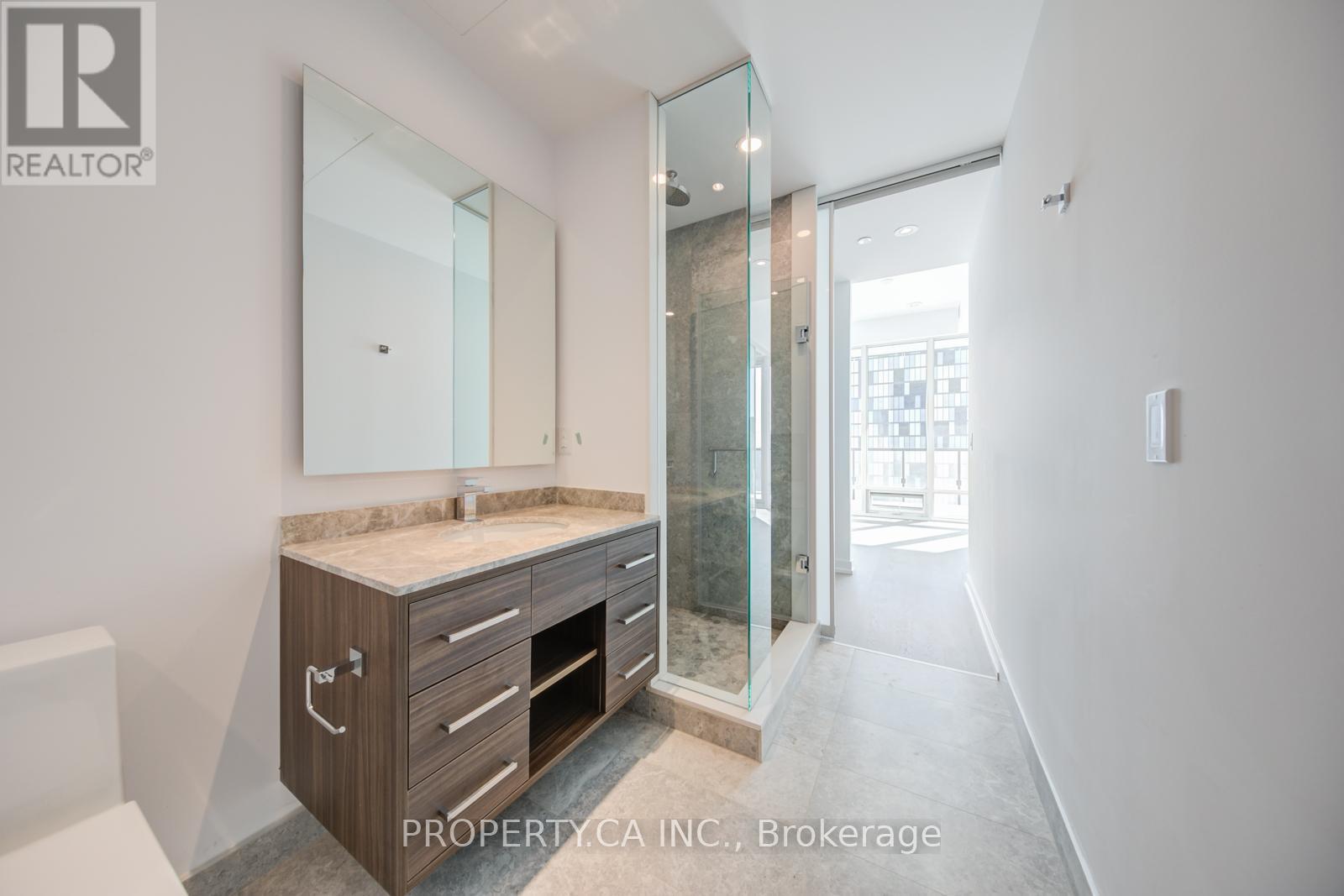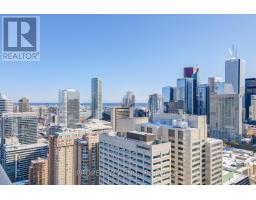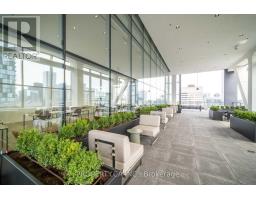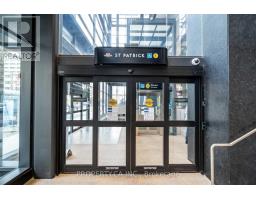2708 - 488 University Avenue Toronto, Ontario M5G 0C1
$3,650 Monthly
Your Oasis In The Sky! 1000 SqFt (820 SqFt + 180 SqFt Balcony) Of Luxury Living With Unobstructed Panoramic Views Of The City, CN Tower And Lake. 9Ft Ceilings with Floor To Ceiling Windows. Executive Finishes; High End Kitchen with Center Island and Integrated Appliances; Marble, Porcelain and Wood Flooring throughout. Direct Elevator Access to St.Patrick Subway Station. Unparalleled Amenities with 30,000 SqFt SKY CLUB On the 22nd and 23rd Floors. **EXTRAS** Integrated Kitchen Appl (Fridge, Stove, Dishwasher, Microwave), Washer/Dryer. Amenities include: Outdoor Deck and Lounge, Indoor Pool, HotTub, Gym, Sauna, Pilates/Yoga/Martial Arts Rooms, etc. Tenant Pays Water & Hydro. (id:50886)
Property Details
| MLS® Number | C11978480 |
| Property Type | Single Family |
| Community Name | University |
| Amenities Near By | Hospital, Public Transit |
| Community Features | Pet Restrictions, Community Centre, School Bus |
| View Type | View |
Building
| Bathroom Total | 2 |
| Bedrooms Above Ground | 2 |
| Bedrooms Total | 2 |
| Amenities | Security/concierge, Exercise Centre, Party Room, Sauna |
| Cooling Type | Central Air Conditioning |
| Exterior Finish | Concrete, Steel |
| Flooring Type | Hardwood, Tile |
| Heating Fuel | Electric |
| Heating Type | Forced Air |
| Size Interior | 800 - 899 Ft2 |
| Type | Apartment |
Parking
| Underground | |
| Garage |
Land
| Acreage | No |
| Land Amenities | Hospital, Public Transit |
Rooms
| Level | Type | Length | Width | Dimensions |
|---|---|---|---|---|
| Flat | Living Room | 2.98 m | 3.41 m | 2.98 m x 3.41 m |
| Flat | Dining Room | 3.56 m | 4.87 m | 3.56 m x 4.87 m |
| Flat | Kitchen | 3.56 m | 4.87 m | 3.56 m x 4.87 m |
| Flat | Primary Bedroom | 2.68 m | 3.23 m | 2.68 m x 3.23 m |
| Flat | Bedroom 2 | 2.44 m | 2.93 m | 2.44 m x 2.93 m |
| Flat | Bathroom | Measurements not available |
https://www.realtor.ca/real-estate/27929725/2708-488-university-avenue-toronto-university-university
Contact Us
Contact us for more information
Anna Kuzmenko
Salesperson
36 Distillery Lane Unit 500
Toronto, Ontario M5A 3C4
(416) 583-1660
(416) 352-1740
www.property.ca/









































































