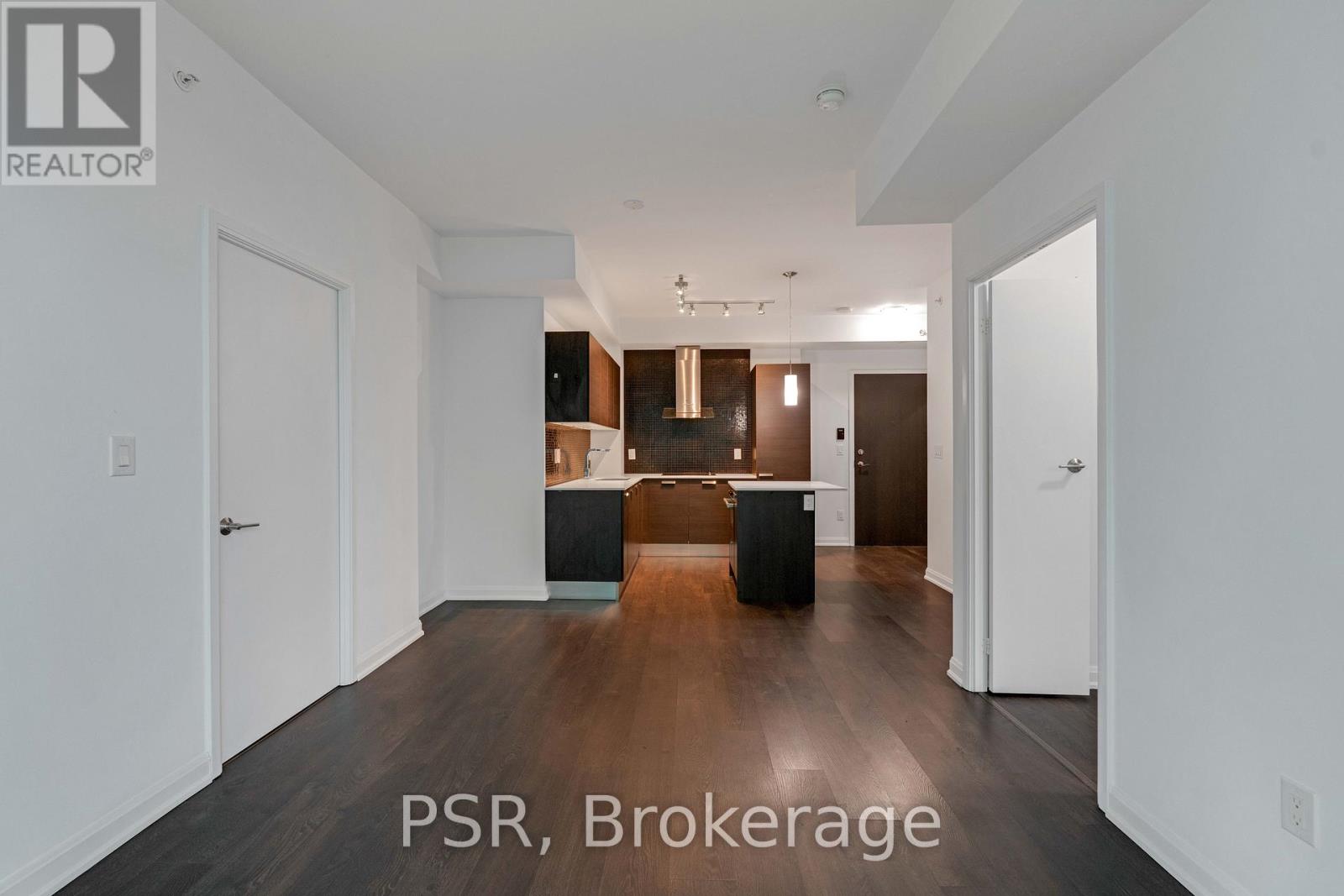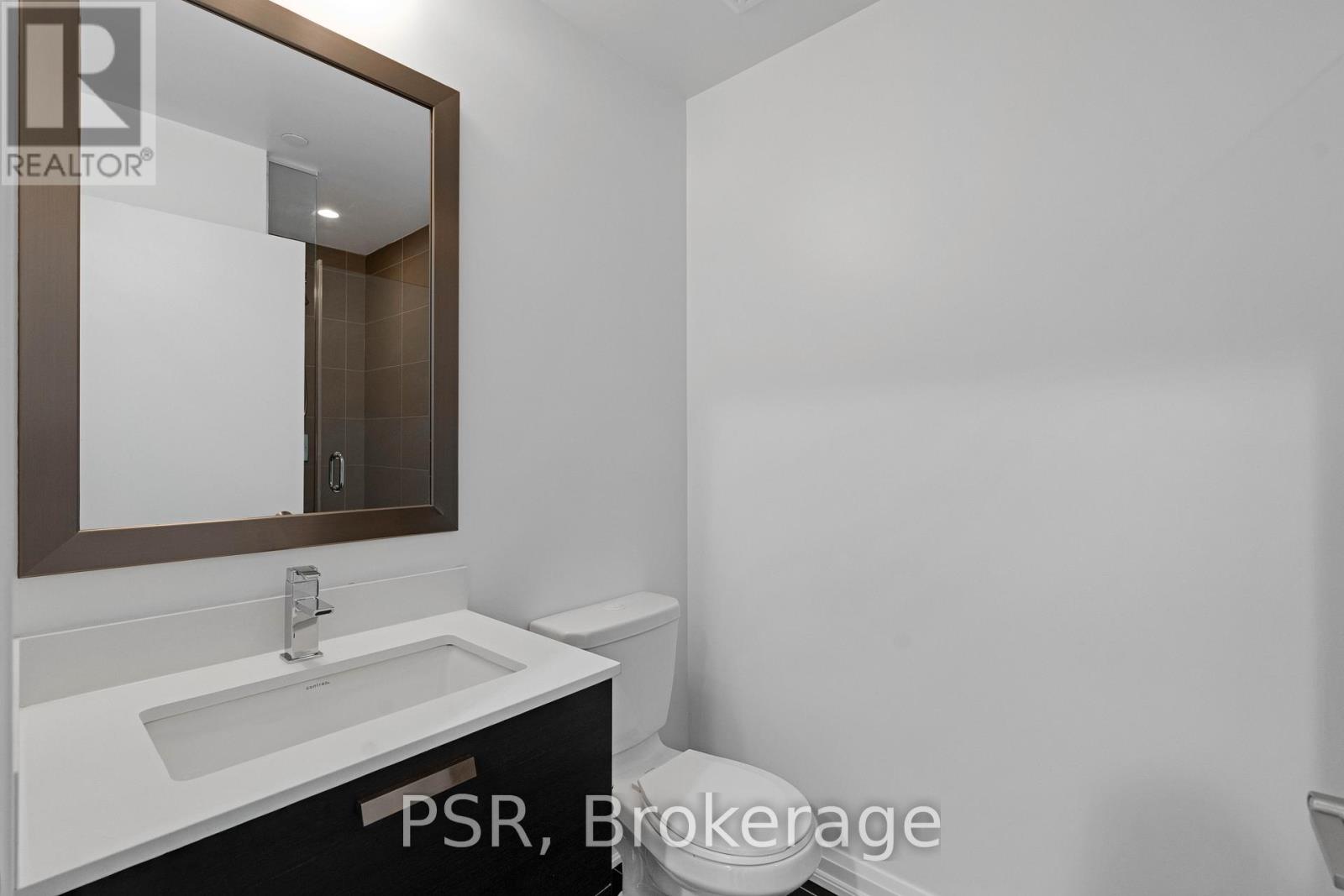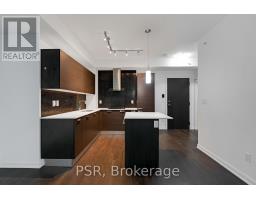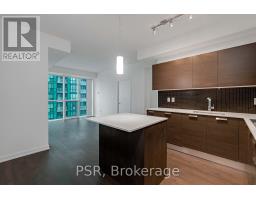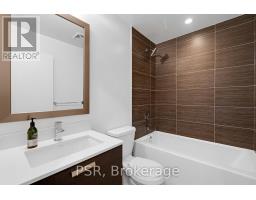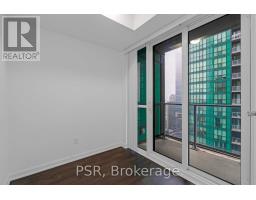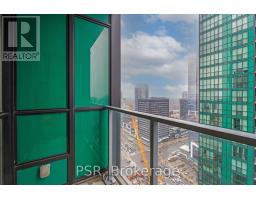2709 - 11 Bogert Avenue Toronto, Ontario M2N 0H4
$2,800 Monthly
This beautifully designed 1-bedroom plus den, 2-bathroom condo at Emerald Park offers a bright and spacious living space in a prime location. The open-concept kitchen features sleek cabinetry, granite countertops, and a spacious island, perfect for cooking and entertaining. The living and dining areas are inviting, and provide a great space for relaxation. The den, with its own window, and access to private balcony, fills the room with natural light and offers flexibility for use as a home office, study, or additional guest area. The primary bedroom is well-appointed with large windows a generous closet, and ensuite washroom. With HWY 401, Yonge Street, and Sheppard Station, just steps away, your commute around the city will be effortless! **** EXTRAS **** 1 Parking & 1 Locker (Owned), B/I Fridge, Cooktop, Oven, Washer/Dryer, All Existing Light Fixtures, Window Coverings. (id:50886)
Property Details
| MLS® Number | C11888381 |
| Property Type | Single Family |
| Community Name | Lansing-Westgate |
| CommunityFeatures | Pet Restrictions |
| Features | Balcony, In Suite Laundry |
| ParkingSpaceTotal | 1 |
Building
| BathroomTotal | 2 |
| BedroomsAboveGround | 1 |
| BedroomsBelowGround | 1 |
| BedroomsTotal | 2 |
| Amenities | Storage - Locker |
| CoolingType | Central Air Conditioning |
| ExteriorFinish | Concrete |
| FlooringType | Laminate |
| HeatingFuel | Natural Gas |
| HeatingType | Forced Air |
| SizeInterior | 599.9954 - 698.9943 Sqft |
| Type | Apartment |
Parking
| Underground |
Land
| Acreage | No |
Rooms
| Level | Type | Length | Width | Dimensions |
|---|---|---|---|---|
| Main Level | Living Room | 5.05 m | 3.23 m | 5.05 m x 3.23 m |
| Main Level | Dining Room | 5.05 m | 3.23 m | 5.05 m x 3.23 m |
| Main Level | Kitchen | 2.72 m | 2.31 m | 2.72 m x 2.31 m |
| Main Level | Primary Bedroom | 3.38 m | 3.08 m | 3.38 m x 3.08 m |
| Main Level | Den | 2.44 m | 2.14 m | 2.44 m x 2.14 m |
Interested?
Contact us for more information
Cassidy Marie Timpano
Salesperson
325 Lonsdale Road
Toronto, Ontario M4V 1X3
Dorian Rodrigues
Broker
325 Lonsdale Road
Toronto, Ontario M4V 1X3






