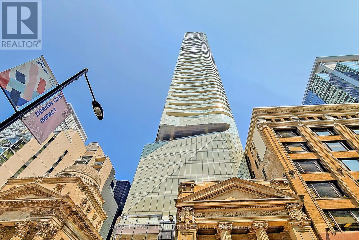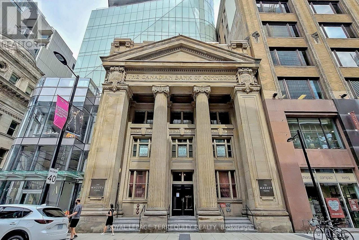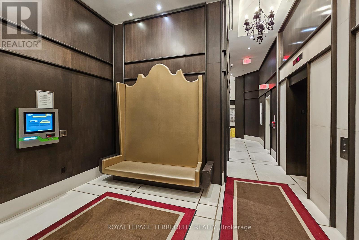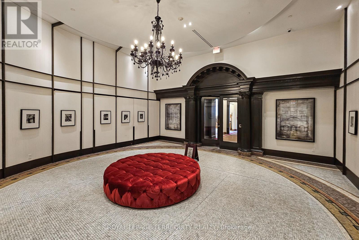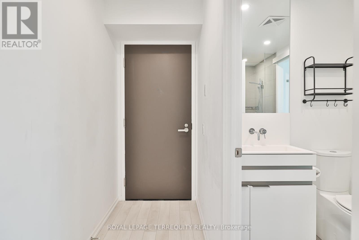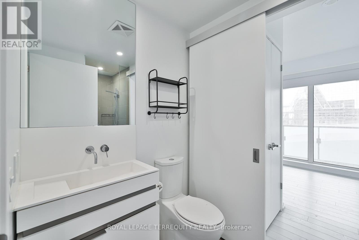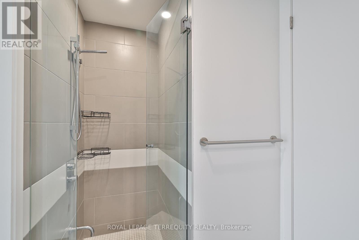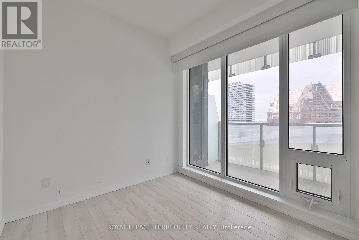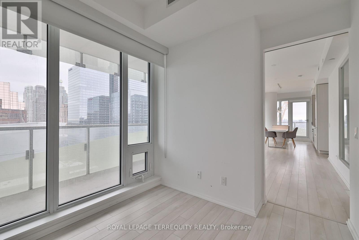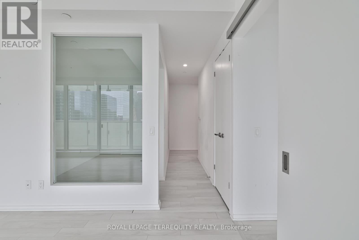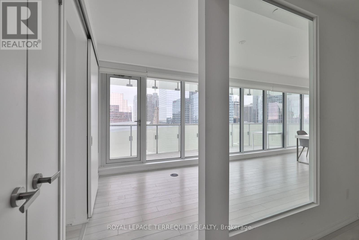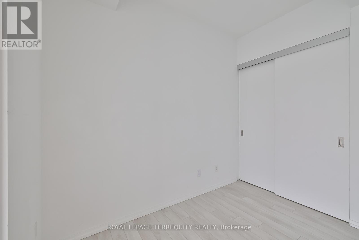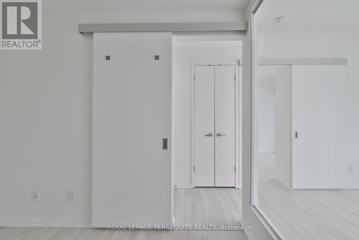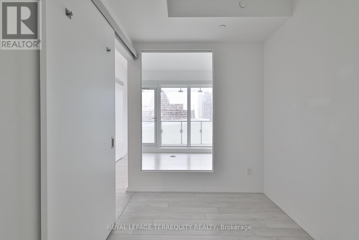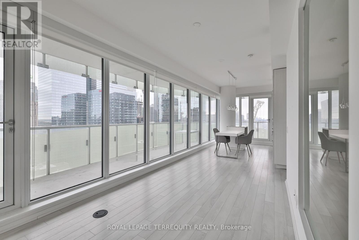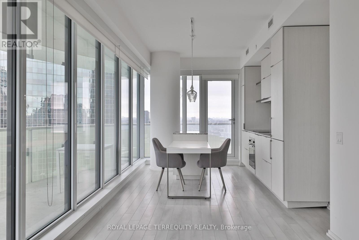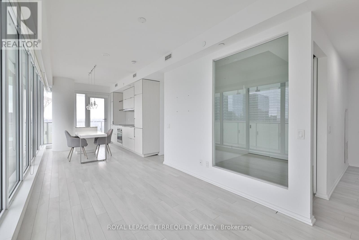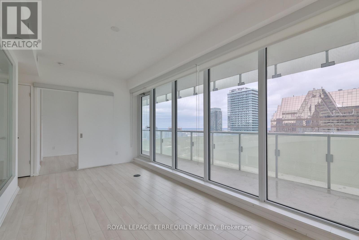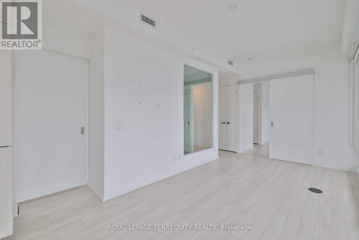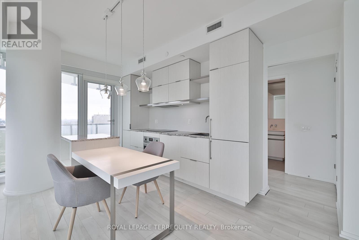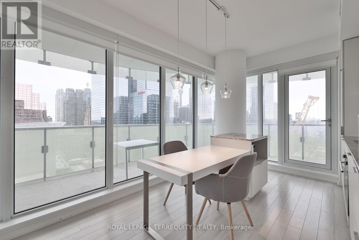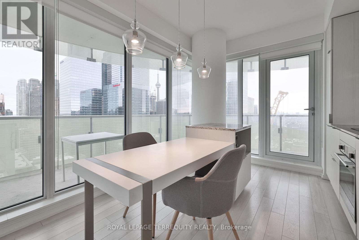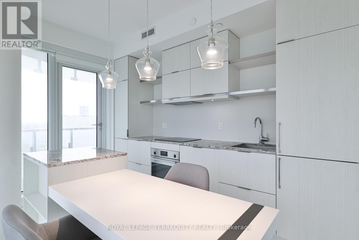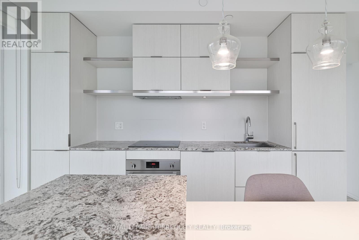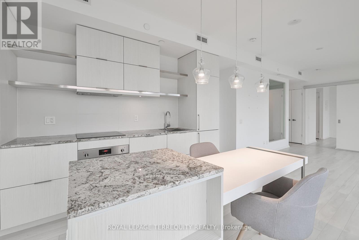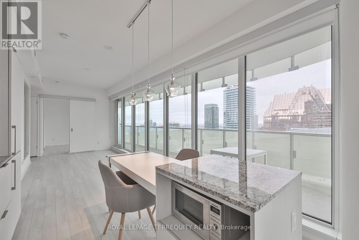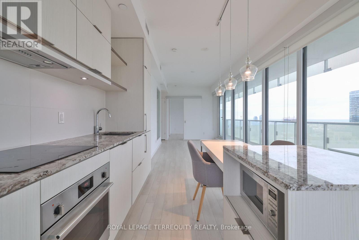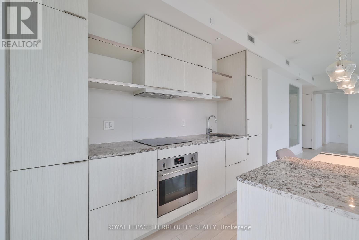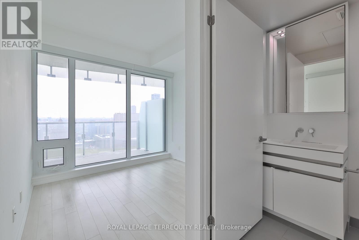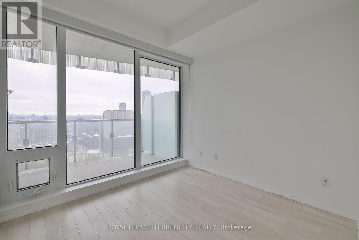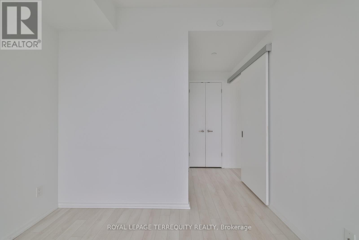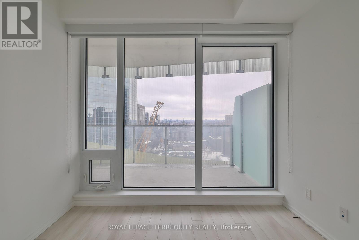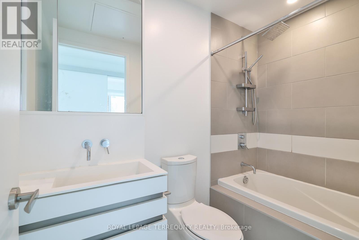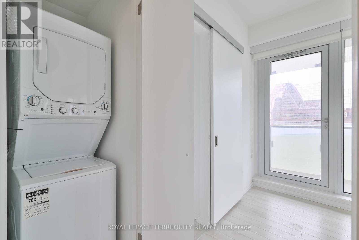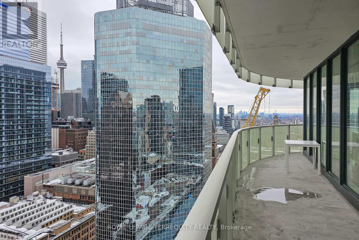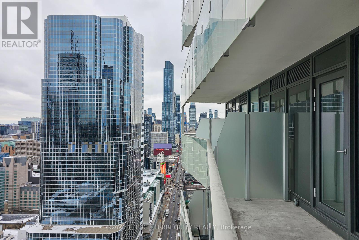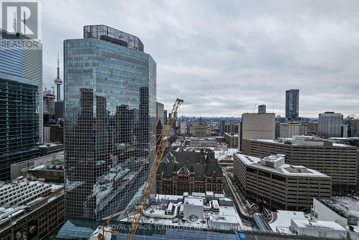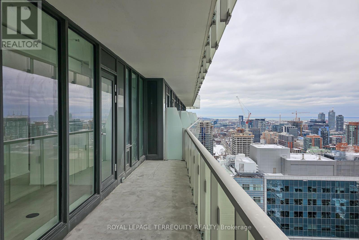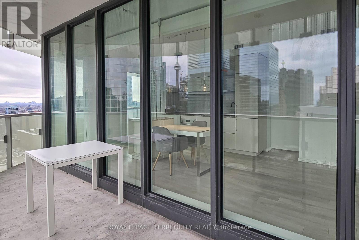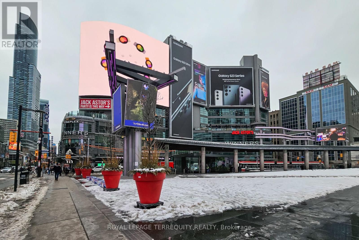2709 - 197 Yonge Street Toronto, Ontario M5B 0C1
3 Bedroom
2 Bathroom
800 - 899 ft2
Central Air Conditioning
Forced Air
$3,950 Monthly
882 Sq Ft Bright & Spacious Open Concept Luxurious 3 Bedroom Corner Suite With Breathtaking Views. Massey Tower Located In The Heart Of Downtown. Oversized Balcony With Stunning Lake and CN Tower Views. (id:50886)
Property Details
| MLS® Number | C12416194 |
| Property Type | Single Family |
| Community Name | Church-Yonge Corridor |
| Community Features | Pets Allowed With Restrictions |
| Features | Balcony |
| Parking Space Total | 1 |
Building
| Bathroom Total | 2 |
| Bedrooms Above Ground | 3 |
| Bedrooms Total | 3 |
| Age | New Building |
| Amenities | Security/concierge, Exercise Centre, Storage - Locker |
| Appliances | Dishwasher, Dryer, Microwave, Stove, Washer, Window Coverings, Refrigerator |
| Basement Type | None |
| Cooling Type | Central Air Conditioning |
| Exterior Finish | Concrete |
| Flooring Type | Laminate |
| Heating Fuel | Natural Gas |
| Heating Type | Forced Air |
| Size Interior | 800 - 899 Ft2 |
| Type | Apartment |
Parking
| Underground | |
| Garage |
Land
| Acreage | No |
Rooms
| Level | Type | Length | Width | Dimensions |
|---|---|---|---|---|
| Ground Level | Living Room | 8.5 m | 3.2 m | 8.5 m x 3.2 m |
| Ground Level | Dining Room | 8.5 m | 3.2 m | 8.5 m x 3.2 m |
| Ground Level | Kitchen | 8.5 m | 3.2 m | 8.5 m x 3.2 m |
| Ground Level | Primary Bedroom | 4.29 m | 2.95 m | 4.29 m x 2.95 m |
| Ground Level | Bedroom 2 | 2.52 m | 2.62 m | 2.52 m x 2.62 m |
| Ground Level | Bedroom 3 | 3.52 m | 1.87 m | 3.52 m x 1.87 m |
Contact Us
Contact us for more information
Farhang Frank Zadafshar
Salesperson
Royal LePage Terrequity Realty
(905) 707-8001
(905) 707-8004
www.terrequity.com/

