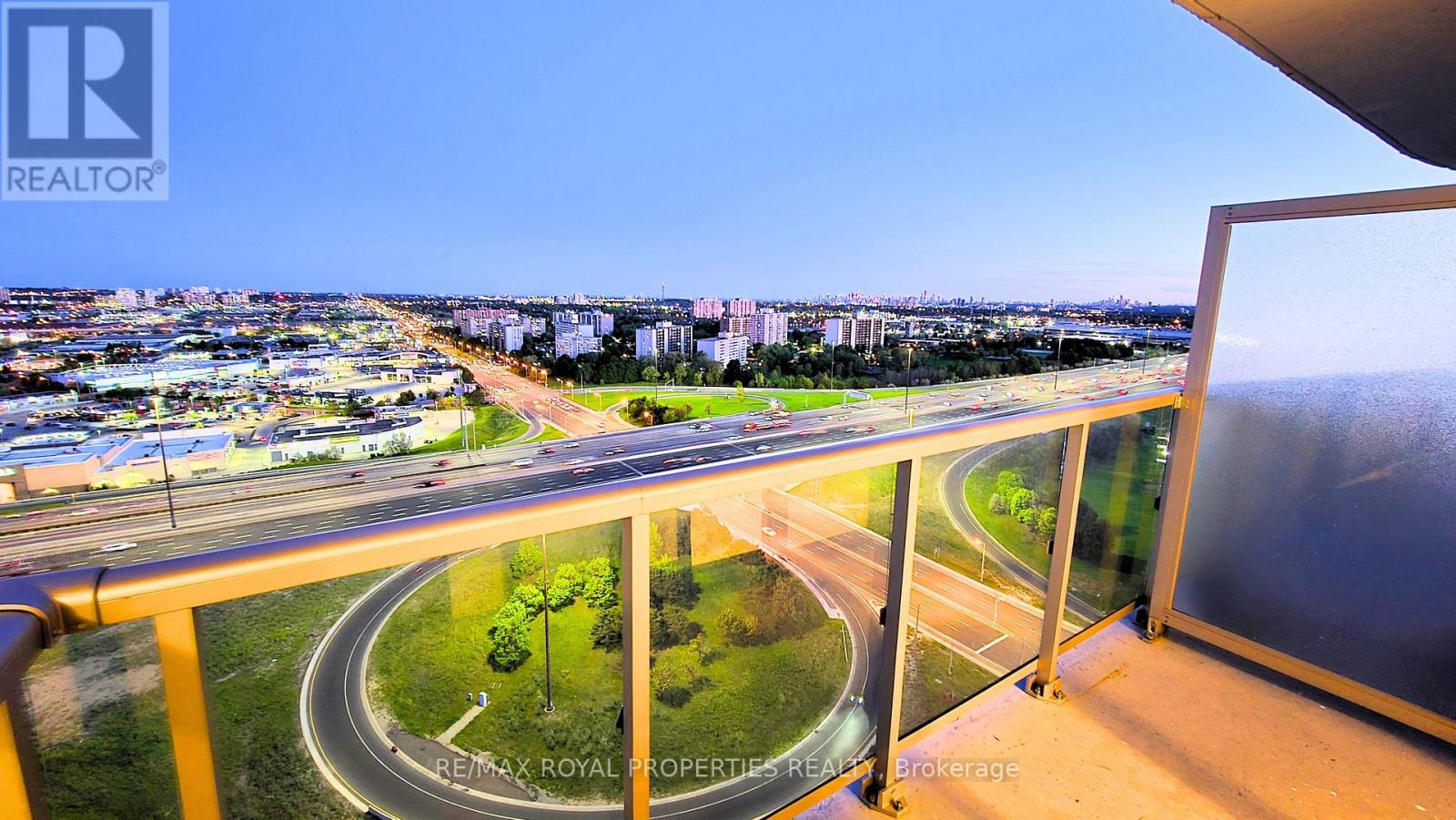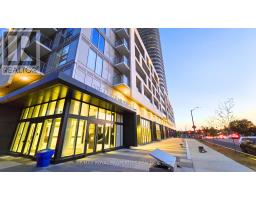2709 - 2033 Kennedy Road Toronto, Ontario M1T 0B9
$2,400 Monthly
Modern & Functional 1 Bedroom + Den Unit at K-Square Condos! Welcome to a thoughtfully designed functional suite featuring a spacious den ideal for a home office or guest space. This sleek urban residence includes a stylish kitchen with quartz countertops and built-in appliances. Floor-to-ceiling windows flood the living space with natural light and lead to a private balcony offering clear city & expressway views. Enjoy 9 ceilings, laminate flooring throughout that add to the clean, contemporary vibe. In-suite laundry and a 4-piece bath add everyday convenience. Residents have access to a wide range of premium amenities including a fitness centre, lounge areas, kids zone, guest suites, and more. Located just minutes from Hwy 401, Kennedy Commons, STC, UTSC, and TTC access at your doorstep. A perfect blend of comfort, convenience, and contemporary living! (id:50886)
Property Details
| MLS® Number | E12158610 |
| Property Type | Single Family |
| Neigbourhood | Scarborough |
| Community Name | Agincourt South-Malvern West |
| Community Features | Pet Restrictions |
| Features | Balcony, Carpet Free, In Suite Laundry |
| Parking Space Total | 1 |
Building
| Bathroom Total | 1 |
| Bedrooms Above Ground | 1 |
| Bedrooms Below Ground | 1 |
| Bedrooms Total | 2 |
| Age | 0 To 5 Years |
| Amenities | Security/concierge, Exercise Centre |
| Appliances | Range, Cooktop, Dishwasher, Dryer, Microwave, Oven, Washer, Refrigerator |
| Cooling Type | Central Air Conditioning |
| Exterior Finish | Concrete |
| Fire Protection | Security Guard |
| Flooring Type | Laminate |
| Heating Fuel | Natural Gas |
| Heating Type | Forced Air |
| Size Interior | 500 - 599 Ft2 |
| Type | Apartment |
Parking
| Underground | |
| Garage |
Land
| Acreage | No |
Rooms
| Level | Type | Length | Width | Dimensions |
|---|---|---|---|---|
| Flat | Living Room | 3.2 m | 4.37 m | 3.2 m x 4.37 m |
| Flat | Dining Room | 3.2 m | 4.37 m | 3.2 m x 4.37 m |
| Flat | Kitchen | 2.18 m | 3.05 m | 2.18 m x 3.05 m |
| Flat | Primary Bedroom | 274 m | 3.25 m | 274 m x 3.25 m |
| Flat | Den | 2.24 m | 2.49 m | 2.24 m x 2.49 m |
Contact Us
Contact us for more information
Sulosan Thangarajah
Broker
1801 Harwood Ave N. Unit 5
Ajax, Ontario L1T 0K8
(416) 321-0110
(416) 321-0150
www.remaxroyal.ca/









































