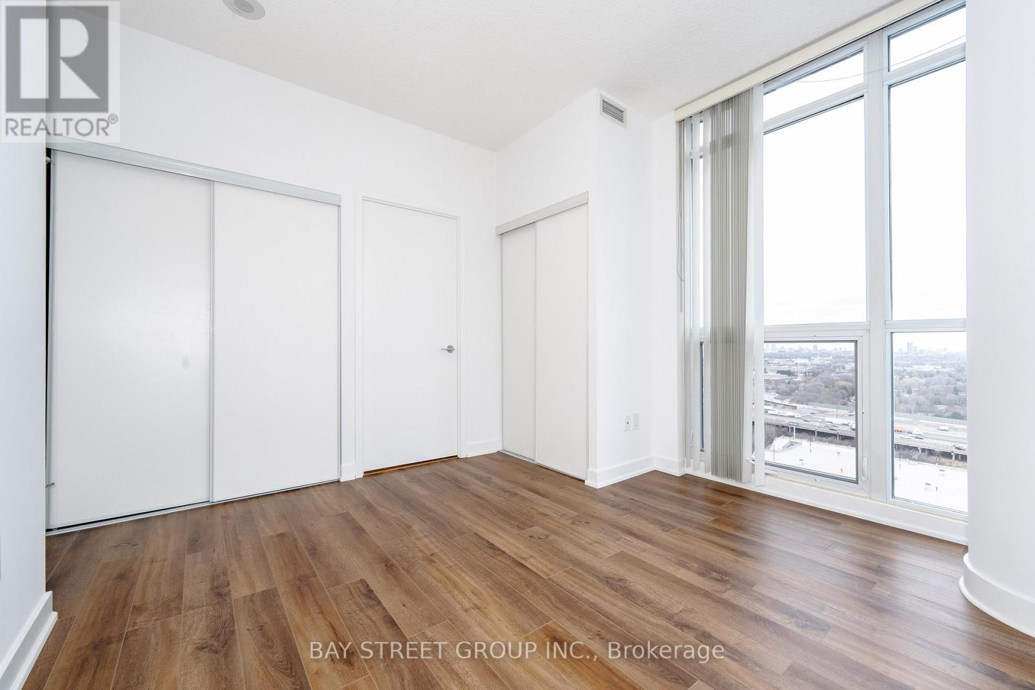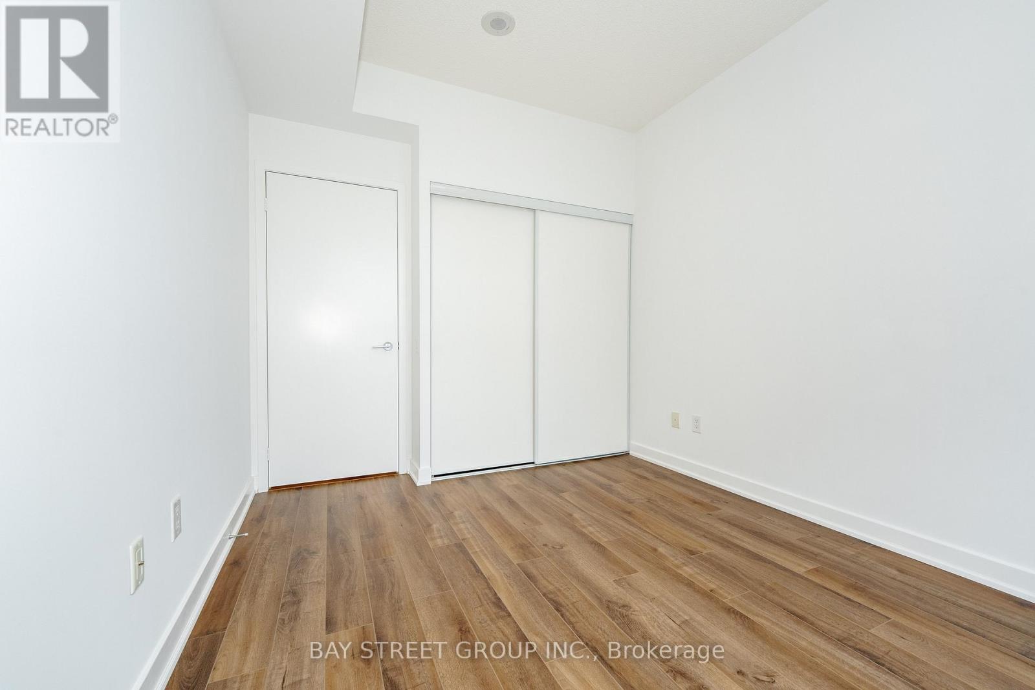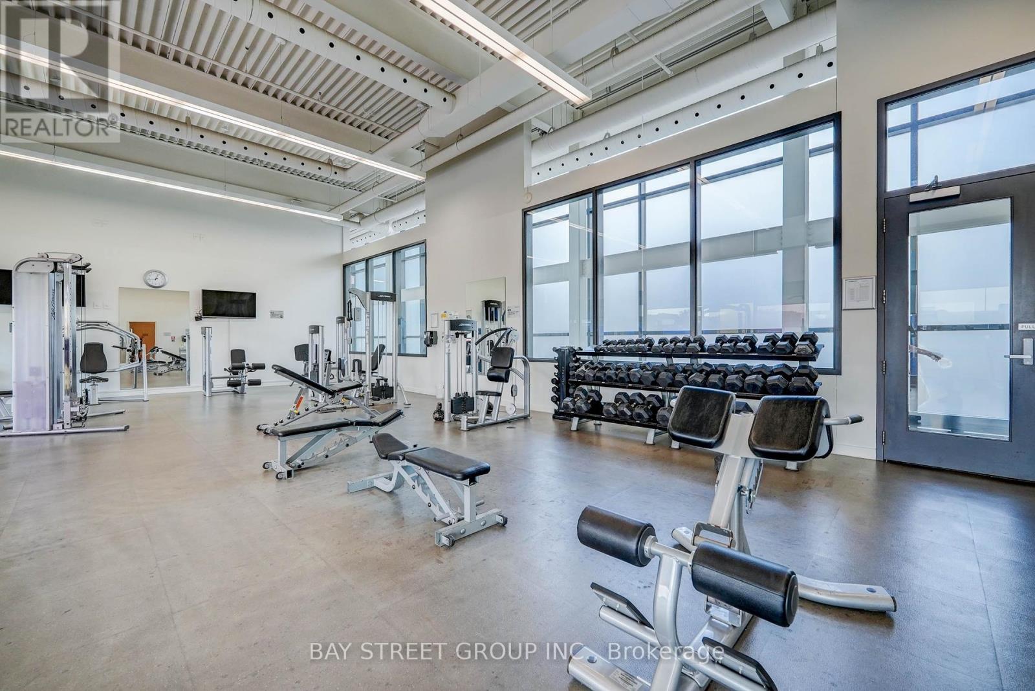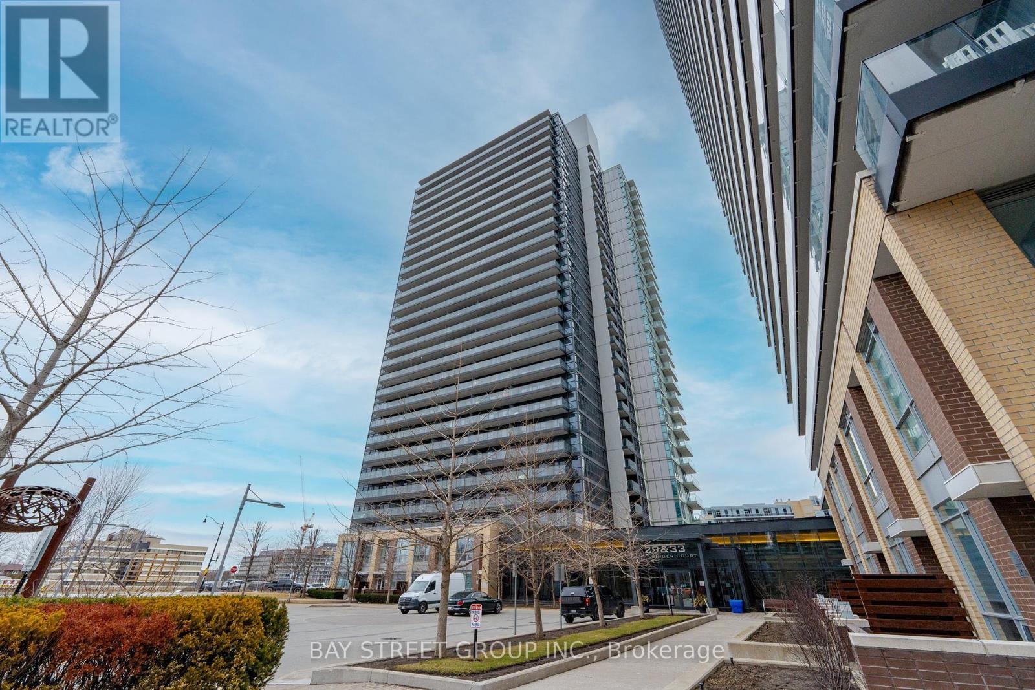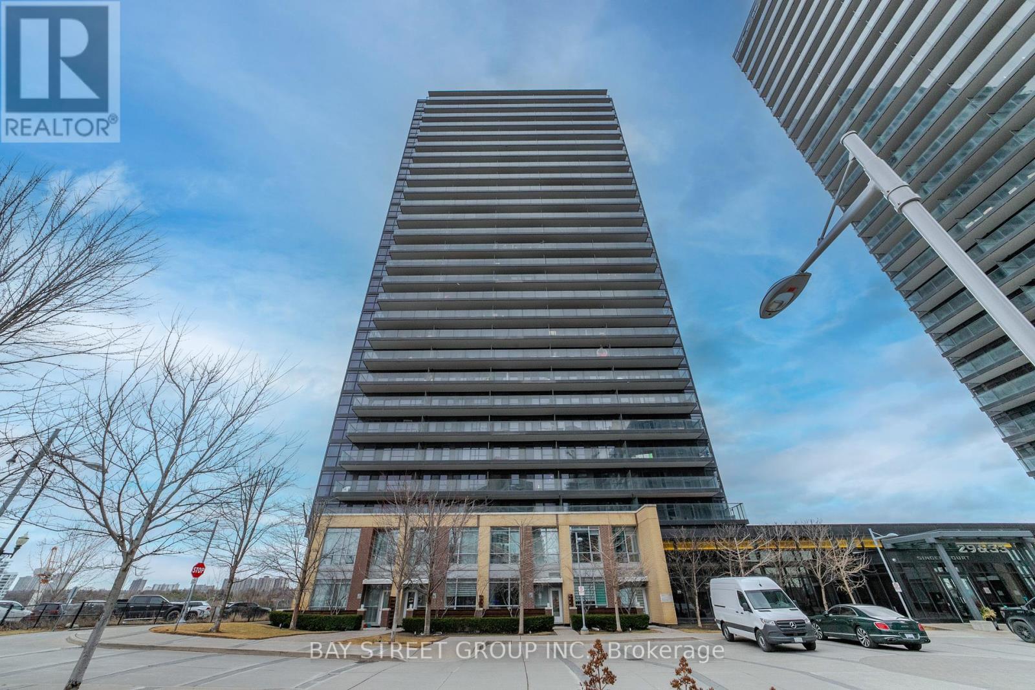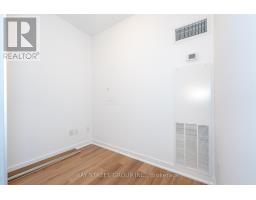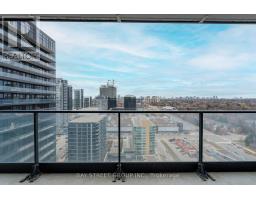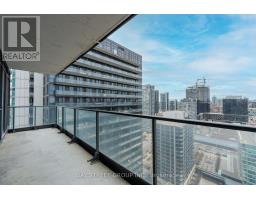2709 - 33 Singer Court Toronto, Ontario M2K 0B4
3 Bedroom
2 Bathroom
800 - 899 ft2
Central Air Conditioning
Forced Air
$3,100 Monthly
Freshly painted, bright, and spacious southwest corner unit featuring 2 bedrooms plus a versatile den with a sliding door, perfect as a third bedroom or home office. Enjoy breathtaking, unobstructed views from the expansive balcony. Conveniently located just steps from the bus stop and subway, with quick access to Highways 401 and 404. Close to IKEA, Canadian Tire, Bayview Village, and Fairview Mall. (id:50886)
Property Details
| MLS® Number | C12042323 |
| Property Type | Single Family |
| Community Name | Bayview Village |
| Amenities Near By | Hospital, Park, Public Transit, Schools |
| Community Features | Pet Restrictions |
| Features | Balcony |
| Parking Space Total | 1 |
| View Type | View |
Building
| Bathroom Total | 2 |
| Bedrooms Above Ground | 2 |
| Bedrooms Below Ground | 1 |
| Bedrooms Total | 3 |
| Amenities | Security/concierge, Exercise Centre, Party Room, Recreation Centre |
| Appliances | Dishwasher, Dryer, Hood Fan, Microwave, Stove, Washer, Window Coverings, Refrigerator |
| Cooling Type | Central Air Conditioning |
| Exterior Finish | Brick |
| Flooring Type | Laminate |
| Heating Fuel | Natural Gas |
| Heating Type | Forced Air |
| Size Interior | 800 - 899 Ft2 |
| Type | Apartment |
Parking
| Underground | |
| Garage |
Land
| Acreage | No |
| Land Amenities | Hospital, Park, Public Transit, Schools |
Rooms
| Level | Type | Length | Width | Dimensions |
|---|---|---|---|---|
| Main Level | Kitchen | 3.78 m | 3.2 m | 3.78 m x 3.2 m |
| Main Level | Living Room | 4.78 m | 3.2 m | 4.78 m x 3.2 m |
| Main Level | Primary Bedroom | 3.78 m | 3.28 m | 3.78 m x 3.28 m |
| Main Level | Bedroom 2 | 3.28 m | 2.78 m | 3.28 m x 2.78 m |
| Main Level | Den | 2.38 m | 1.7 m | 2.38 m x 1.7 m |
Contact Us
Contact us for more information
Danny Shan
Salesperson
Bay Street Group Inc.
8300 Woodbine Ave Ste 500
Markham, Ontario L3R 9Y7
8300 Woodbine Ave Ste 500
Markham, Ontario L3R 9Y7
(905) 909-0101
(905) 909-0202












