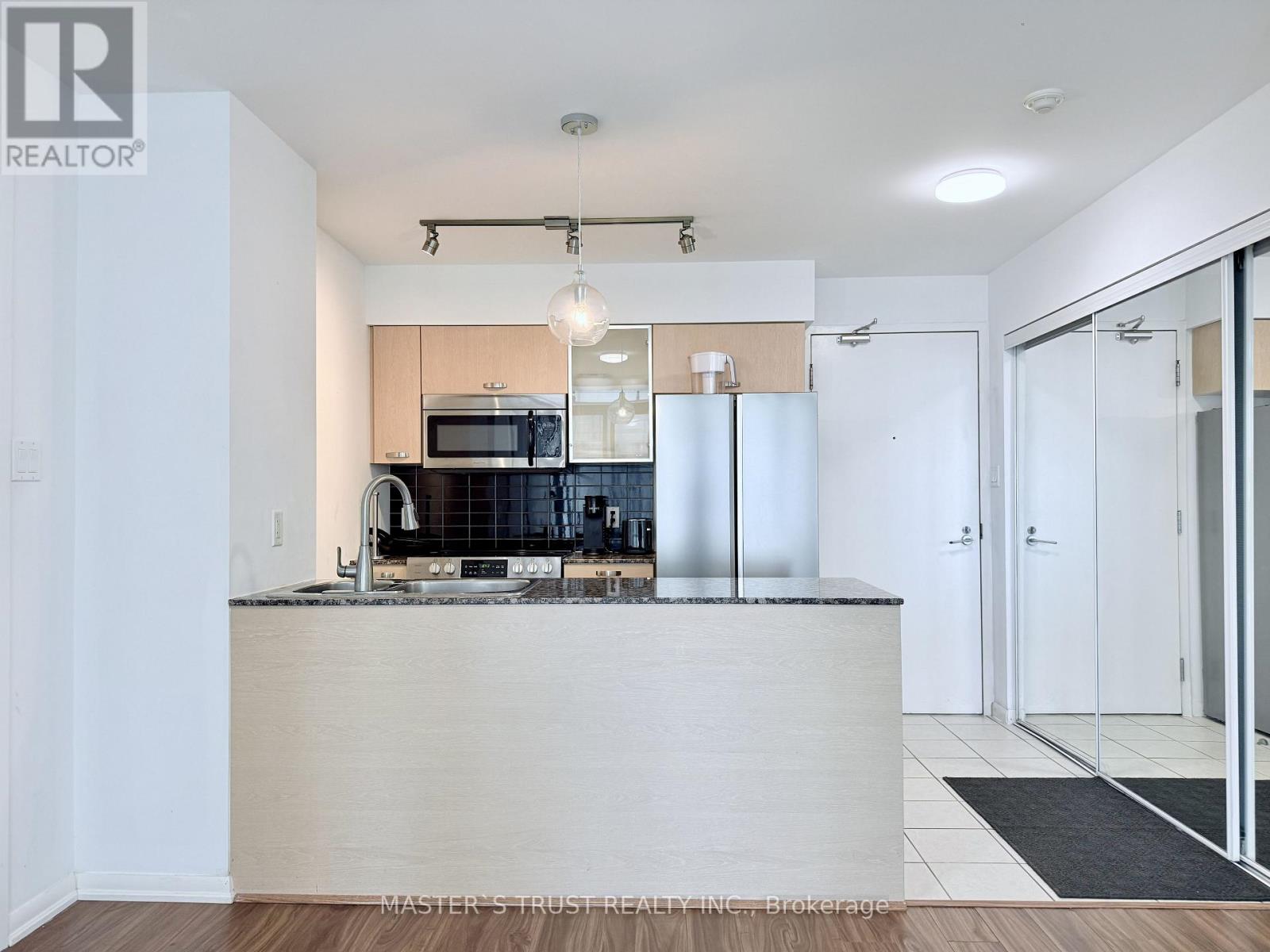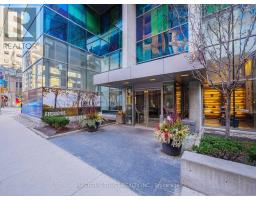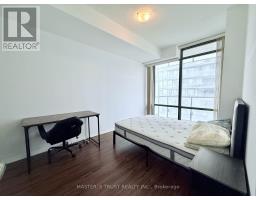2709 - 38 Grenville Street Toronto, Ontario M4Y 1A5
$3,200 Monthly
Welcome to this sun-filled, spacious unit featuring soaring 9-foot ceilings and an amazing unobstructed city view. This well-designed split-bedroom layout offers excellent privacy and functionality, perfect for roommates, professionals, or small families. Enjoy the convenience of 1 underground parking spot and 2 lockers, a rare find in the downtown core! Residents also have access to premium amenities including a 24-hour concierge, fully equipped gym, indoor swimming pool, and a serene BBQ terrace area. With a Walk Score of 99, you're just steps to University of Toronto, Toronto Metropolitan University, Yorkville, Queens Park, subway, top-rated restaurants, cafes, shops, and more. Everything the city has to offer is right at your doorstep. Don't miss your chance to live in one of Toronto's most vibrant and connected neighbourhoods! (id:50886)
Property Details
| MLS® Number | C12144221 |
| Property Type | Single Family |
| Neigbourhood | University—Rosedale |
| Community Name | Bay Street Corridor |
| Community Features | Pet Restrictions |
| Features | Balcony |
| Parking Space Total | 1 |
Building
| Bathroom Total | 2 |
| Bedrooms Above Ground | 2 |
| Bedrooms Total | 2 |
| Amenities | Storage - Locker |
| Appliances | Dishwasher, Dryer, Hood Fan, Microwave, Oven, Washer, Window Coverings, Refrigerator |
| Cooling Type | Central Air Conditioning |
| Exterior Finish | Concrete |
| Heating Fuel | Natural Gas |
| Heating Type | Forced Air |
| Size Interior | 700 - 799 Ft2 |
| Type | Apartment |
Parking
| Underground | |
| Garage |
Land
| Acreage | No |
Rooms
| Level | Type | Length | Width | Dimensions |
|---|---|---|---|---|
| Flat | Living Room | 3.2 m | 3 m | 3.2 m x 3 m |
| Flat | Dining Room | 3.3 m | 2.6 m | 3.3 m x 2.6 m |
| Flat | Kitchen | 2.4 m | 2.3 m | 2.4 m x 2.3 m |
| Flat | Primary Bedroom | 4.1 m | 2.8 m | 4.1 m x 2.8 m |
| Flat | Bedroom 2 | 3.8 m | 2.8 m | 3.8 m x 2.8 m |
Contact Us
Contact us for more information
Jack Li
Salesperson
3190 Steeles Ave East #120
Markham, Ontario L3R 1G9
(905) 940-8996
(905) 604-7661



















































