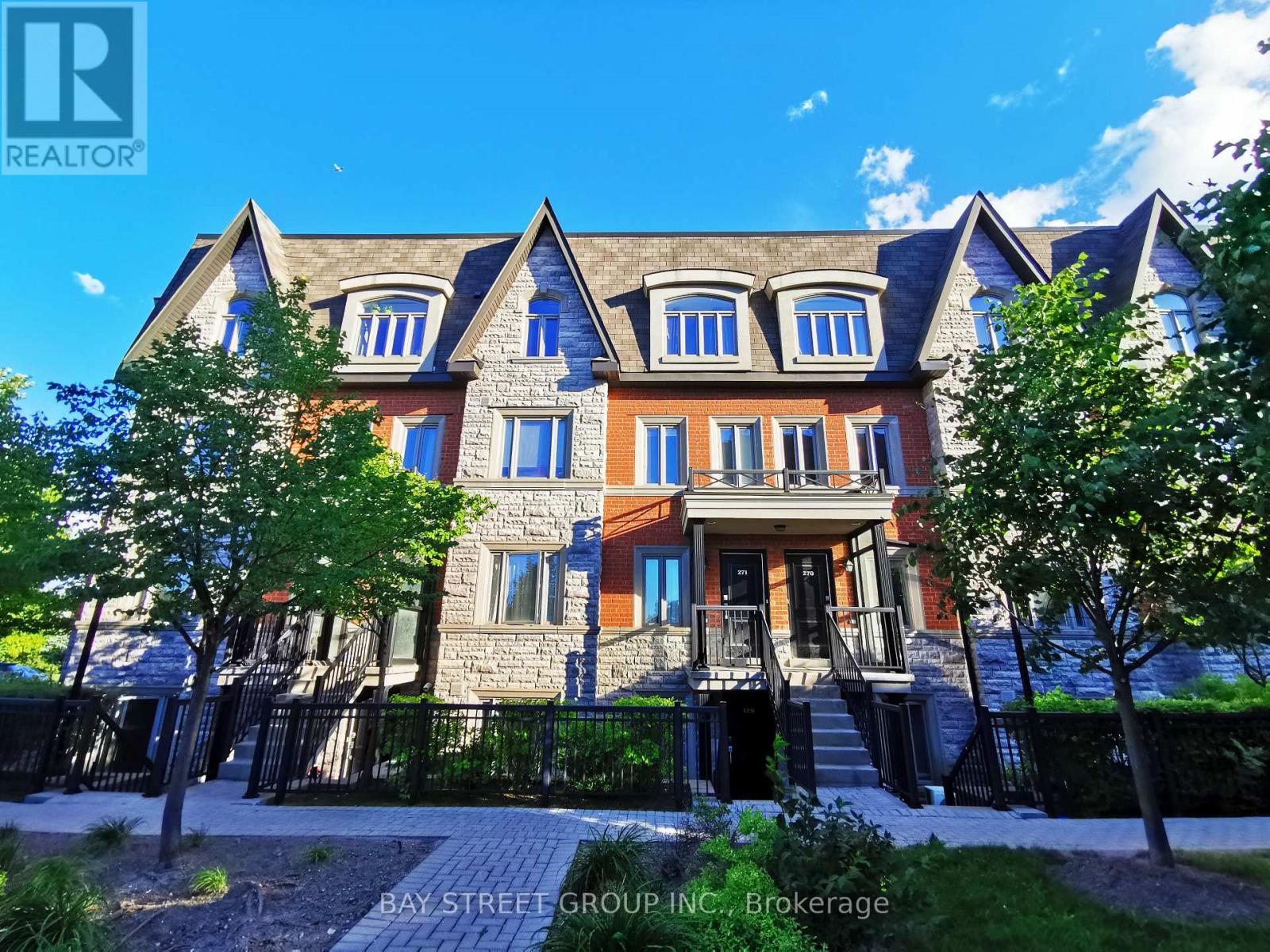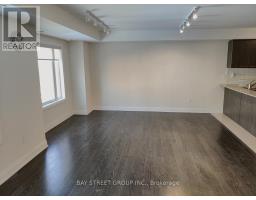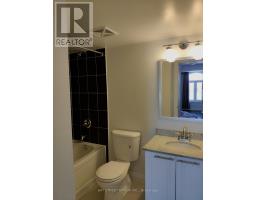271 - 322 John Street Markham, Ontario L3T 0B1
2 Bedroom
3 Bathroom
1199.9898 - 1398.9887 sqft
Central Air Conditioning
Forced Air
$2,800 Monthly
restigious Bayview Villas, Luxury Townhome In The Heart Of Thornhill! Private Rooftop Terrace!Bright Rooms, Modern Open Concept W/Breakfast Bar. Sound Proof Insulation, Granite Counter Tops.Custom Widow Coverings. One Parking Space, Minutes To Everything!! Grocery, Shops, ThornhillCommunity Centre, Library, Public Transit, Restaurants, Public/High School. Minutes To Hwys 404 &407. One Bus To Finch Subway! **** EXTRAS **** Stainless Steel Fridge, Dishwasher. Stove, Washer, Dryer, All Window Coverings And All ElectricLight Fixtures.Shed On Terrace. (id:50886)
Property Details
| MLS® Number | N10431602 |
| Property Type | Single Family |
| Community Name | Aileen-Willowbrook |
| AmenitiesNearBy | Park, Public Transit |
| CommunityFeatures | Pet Restrictions |
| ParkingSpaceTotal | 1 |
Building
| BathroomTotal | 3 |
| BedroomsAboveGround | 2 |
| BedroomsTotal | 2 |
| CoolingType | Central Air Conditioning |
| ExteriorFinish | Brick |
| FlooringType | Laminate |
| HalfBathTotal | 1 |
| HeatingFuel | Natural Gas |
| HeatingType | Forced Air |
| SizeInterior | 1199.9898 - 1398.9887 Sqft |
| Type | Row / Townhouse |
Parking
| Underground |
Land
| Acreage | No |
| LandAmenities | Park, Public Transit |
Rooms
| Level | Type | Length | Width | Dimensions |
|---|---|---|---|---|
| Second Level | Primary Bedroom | 3.91 m | 2.84 m | 3.91 m x 2.84 m |
| Second Level | Bedroom 2 | 2.93 m | 2.84 m | 2.93 m x 2.84 m |
| Main Level | Living Room | 7.4 m | 4.5 m | 7.4 m x 4.5 m |
| Main Level | Dining Room | 7.4 m | 4.5 m | 7.4 m x 4.5 m |
| Main Level | Kitchen | 3.81 m | 2.9 m | 3.81 m x 2.9 m |
Interested?
Contact us for more information
Frank Lin
Salesperson
Bay Street Group Inc.
8300 Woodbine Ave Ste 500
Markham, Ontario L3R 9Y7
8300 Woodbine Ave Ste 500
Markham, Ontario L3R 9Y7

























