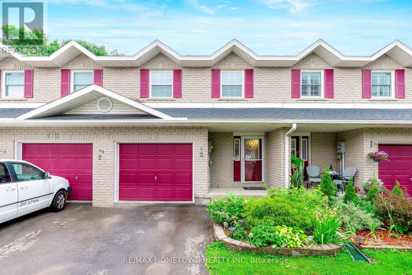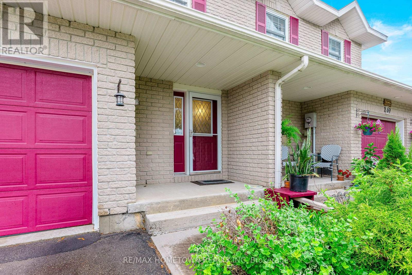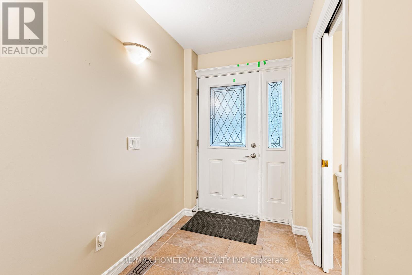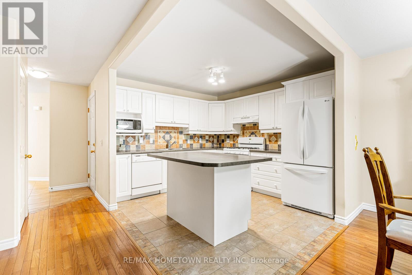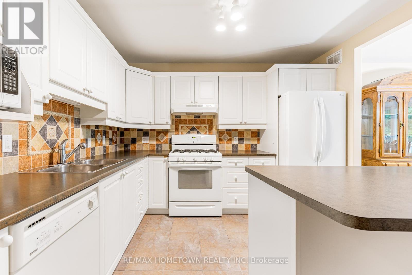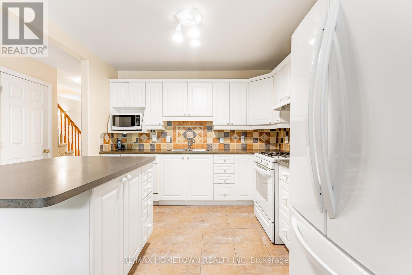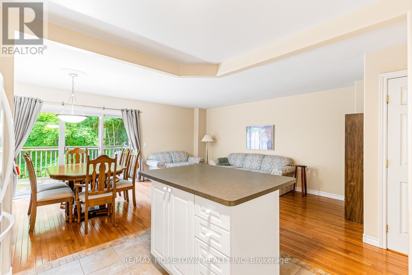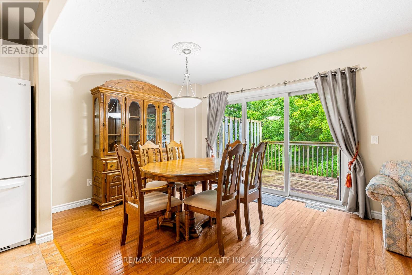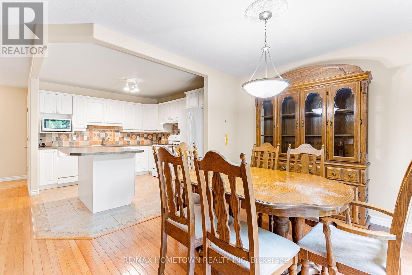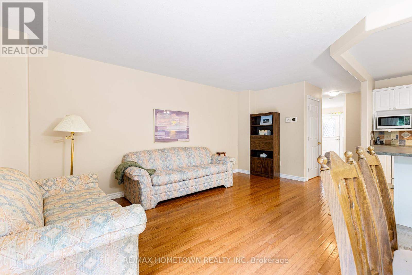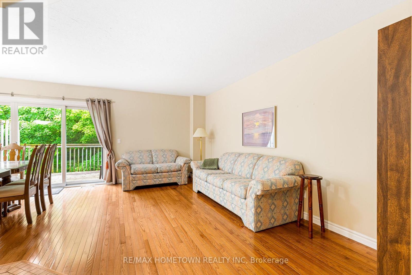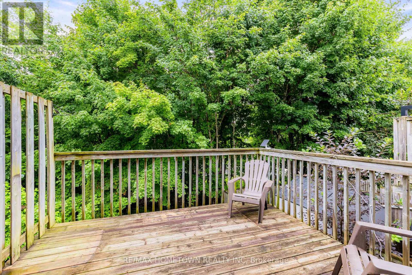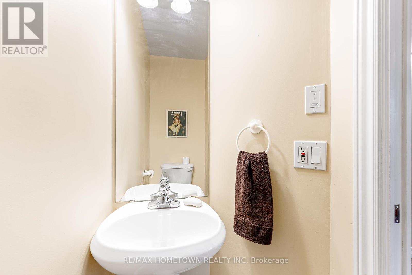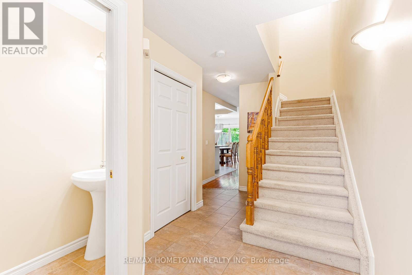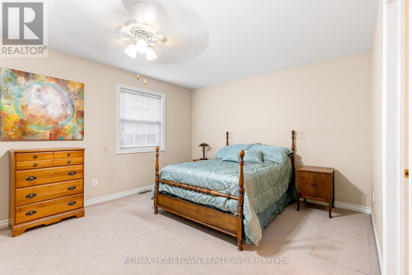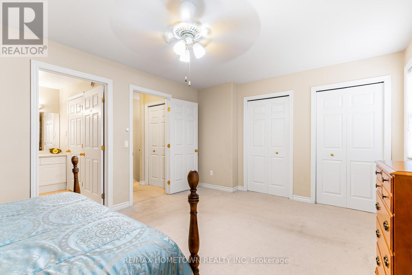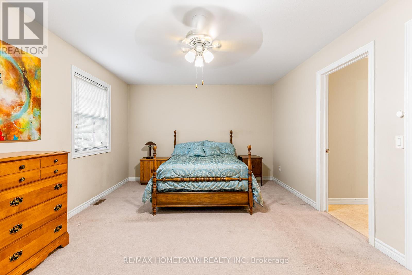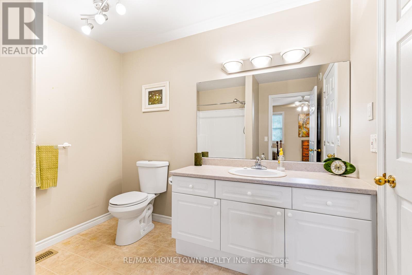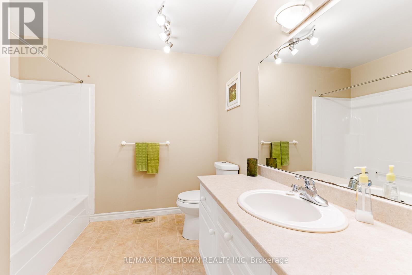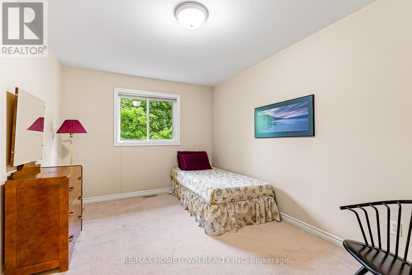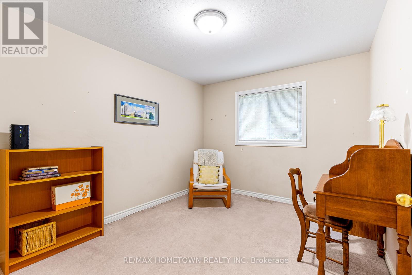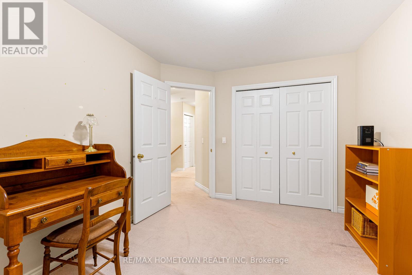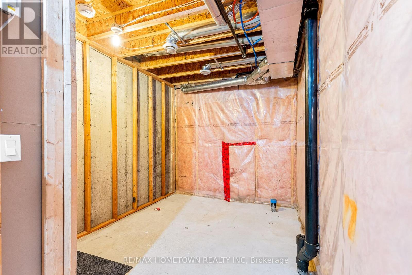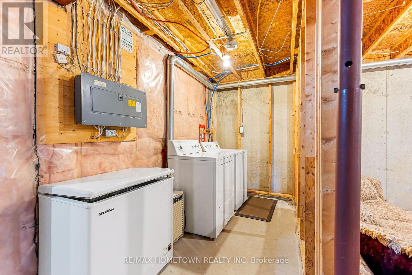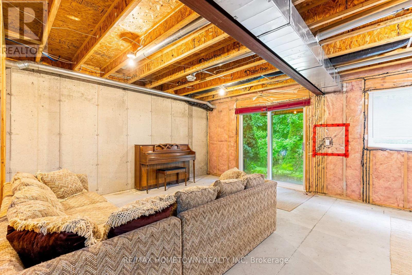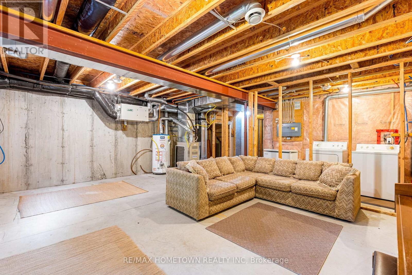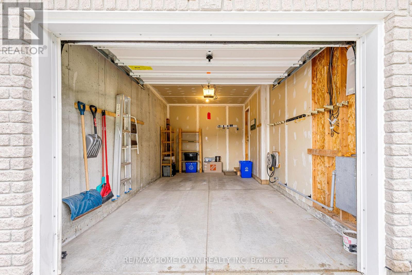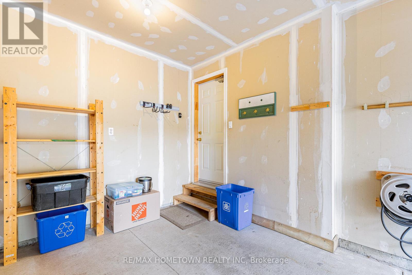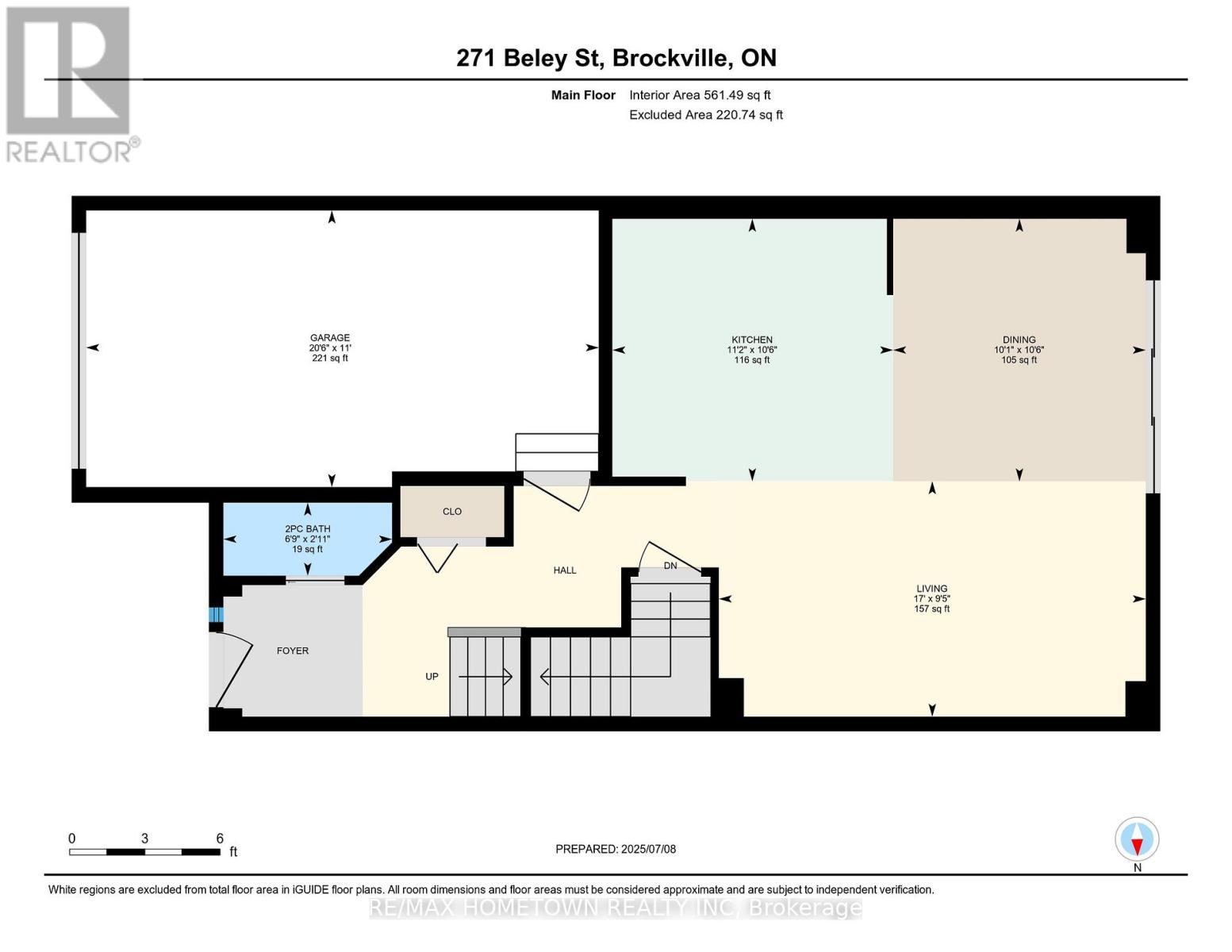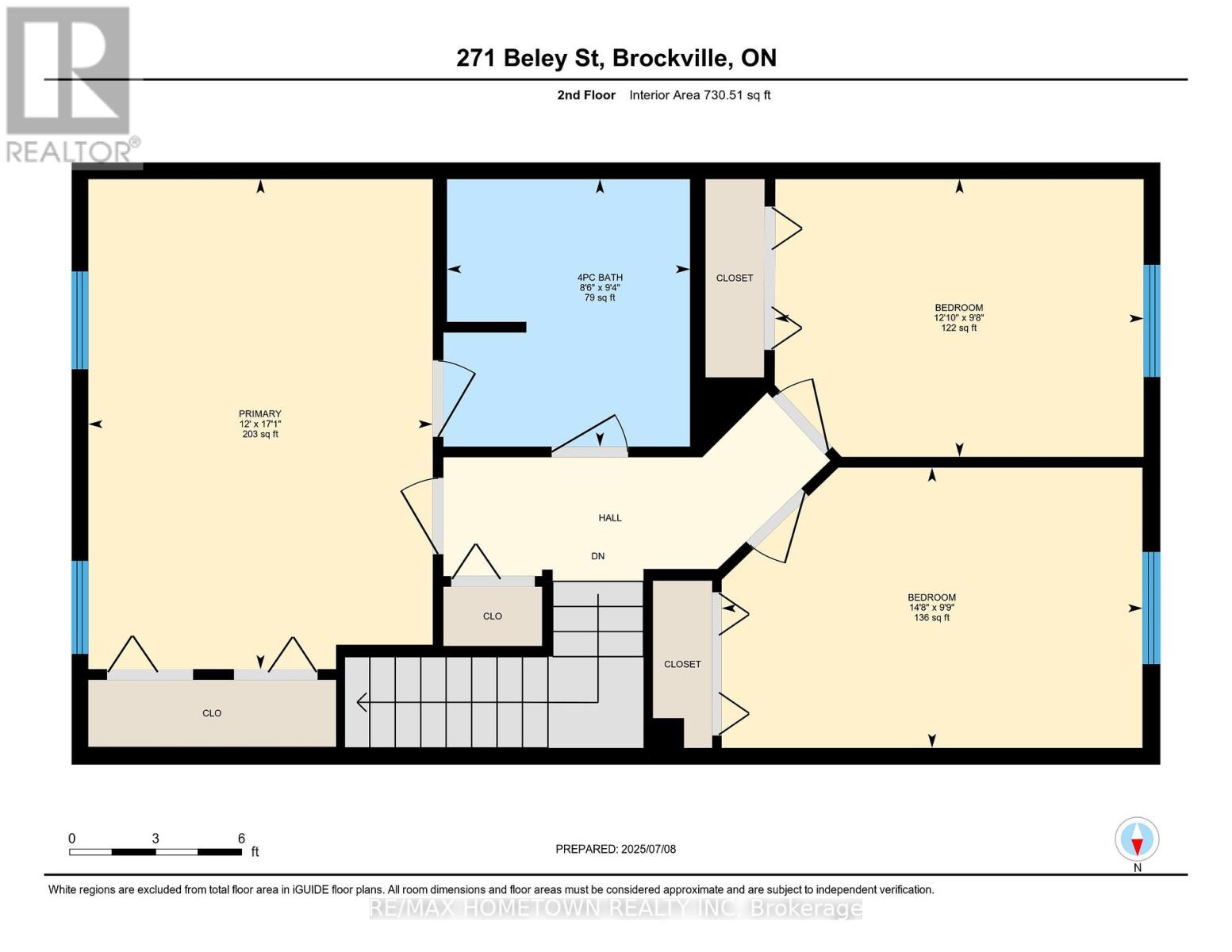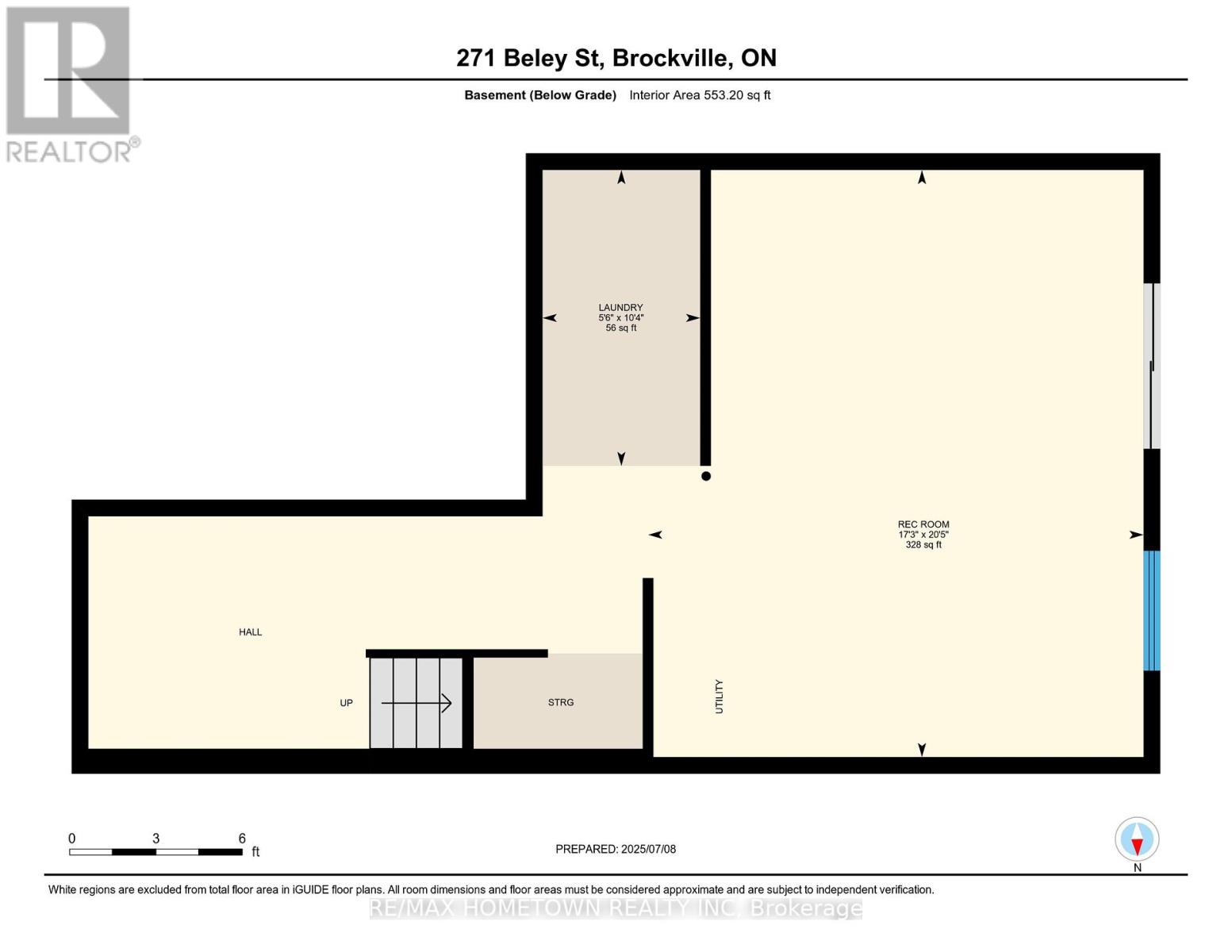271 Beley Street Brockville, Ontario K6V 7M8
$429,000
Exceptionally cared for, this three-bedroom, two-bath townhouse is located in Brockville's desirable North End, surrounded by mature trees and lovely vegetation that give this established neighborhood its welcoming, treed charm. The spacious entry provides access to three levels and a single-car garage. On the main floor, hardwood floors flow through an open-concept living space featuring a bright kitchen with an eating island, a formal dining area, and patio doors leading to a very private deck that is beautifully treed-in - uncommon for this area. Upstairs, the generous primary bedroom includes a cheater ensuite, while the two additional bedrooms offer ample space for desks, study zones, or play. The lower level features a walk-out to a fully fenced backyard and includes a rough-in for a third bath, ready for your personal design touch. There's space here to grow, entertain, and enjoy the comforts of home. Ideal for families, this home is just a short walk to Académie Catholique Ange-Gabriel, a full K12 French-language school, and minutes from the Mac Johnson Wildlife Area, where trails and outdoor adventures await. A rare opportunity to own a well-maintained home in a quiet, green setting with easy access to schools, parks, and the amenities of North Brockville. This is the one that feels like home the moment you step inside. (id:50886)
Property Details
| MLS® Number | X12276808 |
| Property Type | Single Family |
| Community Name | 810 - Brockville |
| Equipment Type | Water Heater |
| Parking Space Total | 2 |
| Rental Equipment Type | Water Heater |
Building
| Bathroom Total | 2 |
| Bedrooms Above Ground | 3 |
| Bedrooms Total | 3 |
| Appliances | Window Coverings |
| Basement Development | Unfinished |
| Basement Type | Full (unfinished) |
| Construction Style Attachment | Attached |
| Cooling Type | Central Air Conditioning |
| Exterior Finish | Brick, Vinyl Siding |
| Foundation Type | Concrete |
| Half Bath Total | 1 |
| Heating Fuel | Natural Gas |
| Heating Type | Forced Air |
| Stories Total | 2 |
| Size Interior | 1,100 - 1,500 Ft2 |
| Type | Row / Townhouse |
| Utility Water | Municipal Water |
Parking
| Attached Garage | |
| Garage |
Land
| Acreage | No |
| Sewer | Sanitary Sewer |
| Size Frontage | 21 Ft |
| Size Irregular | 21 Ft |
| Size Total Text | 21 Ft |
Rooms
| Level | Type | Length | Width | Dimensions |
|---|---|---|---|---|
| Second Level | Primary Bedroom | 5.21 m | 3.66 m | 5.21 m x 3.66 m |
| Second Level | Bedroom | 2.98 m | 4.48 m | 2.98 m x 4.48 m |
| Second Level | Bedroom | 2.96 m | 3.92 m | 2.96 m x 3.92 m |
| Basement | Recreational, Games Room | 6.22 m | 5.25 m | 6.22 m x 5.25 m |
| Basement | Laundry Room | 3.14 m | 1.67 m | 3.14 m x 1.67 m |
| Main Level | Living Room | 2.86 m | 5.19 m | 2.86 m x 5.19 m |
| Main Level | Dining Room | 3.19 m | 3.07 m | 3.19 m x 3.07 m |
| Main Level | Kitchen | 3.19 m | 3.42 m | 3.19 m x 3.42 m |
| Main Level | Bathroom | 2.85 m | 2.58 m | 2.85 m x 2.58 m |
Utilities
| Cable | Installed |
| Electricity | Installed |
| Sewer | Installed |
https://www.realtor.ca/real-estate/28588305/271-beley-street-brockville-810-brockville
Contact Us
Contact us for more information
Janet Eaton
Salesperson
26 Victoria Avenue
Brockville, Ontario K6V 2B1
(613) 342-9000
(613) 342-2933
remaxhometown.com/
Ray Wheeler
Broker of Record
(613) 342-2933
www.janetandray.com/
www.facebook.com/ray.wheeler.374?fref=ts
26 Victoria Avenue
Brockville, Ontario K6V 2B1
(613) 342-9000
(613) 342-2933
remaxhometown.com/

