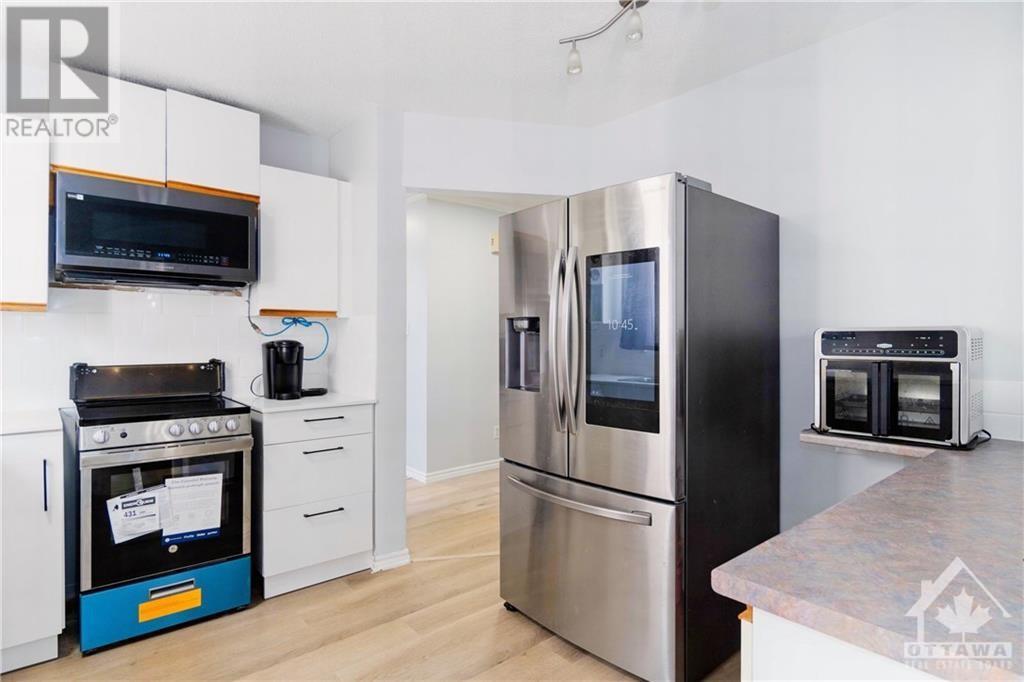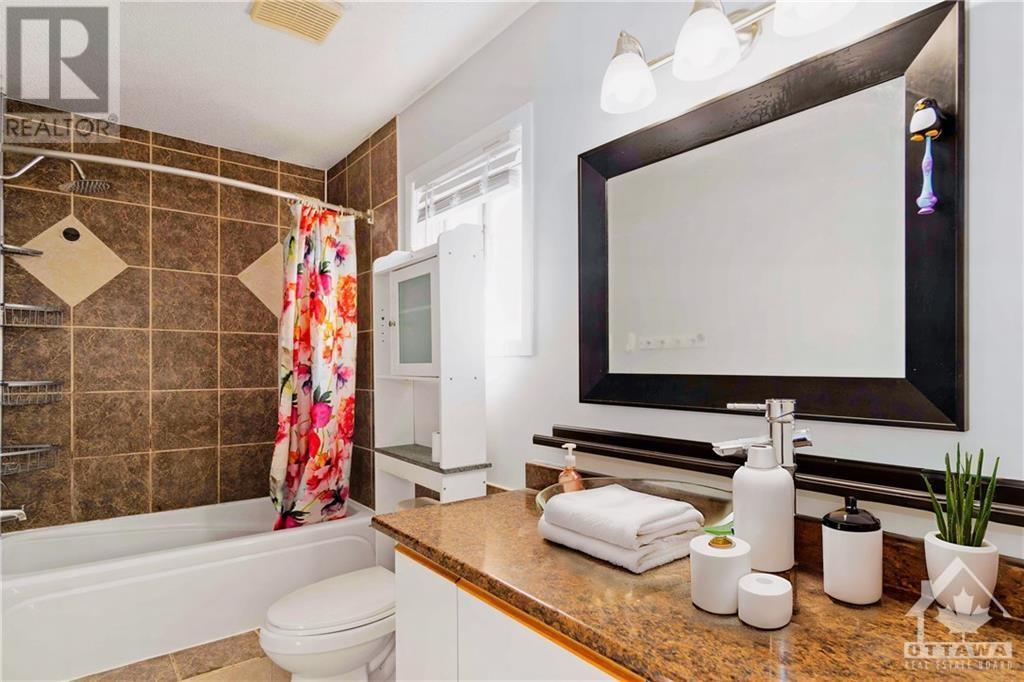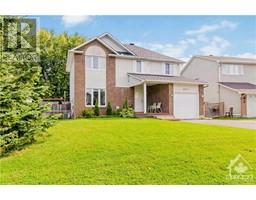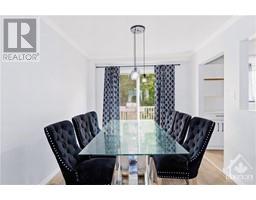271 Bonavista Street Rockland, Ontario K4K 1N8
$540,000
Beautiful 3-bedroom, 2.5-bathroom detached home with an ensuite, located in a fantastic, family-friendly neighborhood. The spacious bedrooms and fully finished basement provide ample space for a growing family. Professionally installed additional windows in the stairway and main bathroom fill the home with natural light. Key features include crown molding, neutral décor, a central vacuum system in the garage, and a fully fenced, oversized yard. The roof was updated in 2019 with premium shingles, and the home boasts modern systems: central air, a furnace (2022), and a hot water tank (2024). The kitchen features a newly installed countertop, a brand-new stove, and a smart, soft-touch fridge with YouTube access. This Rockland single-family home is conveniently close to golf courses, schools, parks, and public transit, offering a welcoming community and friendly neighbors. (id:50886)
Property Details
| MLS® Number | 1416582 |
| Property Type | Single Family |
| Neigbourhood | Town Of Rockland |
| AmenitiesNearBy | Golf Nearby, Recreation Nearby, Shopping |
| Features | Gazebo |
| ParkingSpaceTotal | 4 |
| Structure | Deck |
Building
| BathroomTotal | 3 |
| BedroomsAboveGround | 3 |
| BedroomsTotal | 3 |
| Appliances | Refrigerator, Dishwasher, Dryer, Microwave, Stove, Washer |
| BasementDevelopment | Finished |
| BasementType | Full (finished) |
| ConstructedDate | 1993 |
| ConstructionStyleAttachment | Detached |
| CoolingType | Central Air Conditioning |
| ExteriorFinish | Brick, Siding |
| FlooringType | Laminate, Tile |
| FoundationType | Poured Concrete |
| HalfBathTotal | 1 |
| HeatingFuel | Natural Gas |
| HeatingType | Forced Air |
| StoriesTotal | 2 |
| Type | House |
| UtilityWater | Municipal Water |
Parking
| Attached Garage | |
| Inside Entry | |
| Surfaced |
Land
| Acreage | No |
| FenceType | Fenced Yard |
| LandAmenities | Golf Nearby, Recreation Nearby, Shopping |
| Sewer | Municipal Sewage System |
| SizeDepth | 54 Ft ,11 In |
| SizeIrregular | 0 Ft X 54.89 Ft (irregular Lot) |
| SizeTotalText | 0 Ft X 54.89 Ft (irregular Lot) |
| ZoningDescription | Residential R1 |
Rooms
| Level | Type | Length | Width | Dimensions |
|---|---|---|---|---|
| Second Level | Primary Bedroom | 15'11" x 10'1" | ||
| Second Level | 6pc Ensuite Bath | Measurements not available | ||
| Second Level | Bedroom | 11'2" x 10'1" | ||
| Second Level | Bedroom | 10'3" x 10'4" | ||
| Second Level | Full Bathroom | Measurements not available | ||
| Basement | Family Room | 16'2" x 13'8" | ||
| Basement | Recreation Room | 13'8" x 12'4" | ||
| Basement | Laundry Room | 7'4" x 6'6" | ||
| Main Level | Living Room | 16'2" x 9'9" | ||
| Main Level | Living Room/dining Room | 10'7" x 9'1" | ||
| Main Level | Kitchen | 10'7" x 10'6" | ||
| Main Level | Partial Bathroom | Measurements not available |
https://www.realtor.ca/real-estate/27549308/271-bonavista-street-rockland-town-of-rockland
Interested?
Contact us for more information
Olufemi Johnson
Salesperson
343 Preston Street, 11th Floor
Ottawa, Ontario K1S 1N4

















































