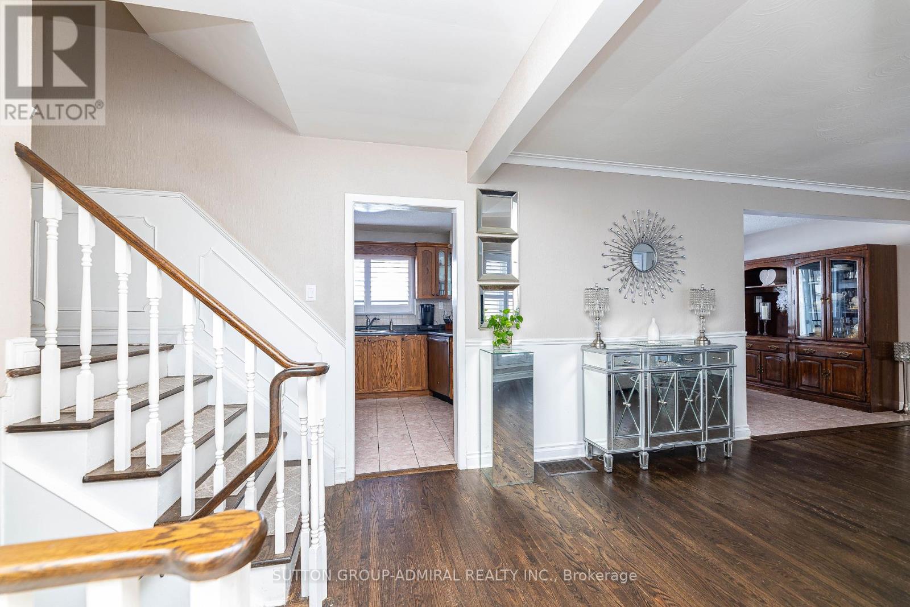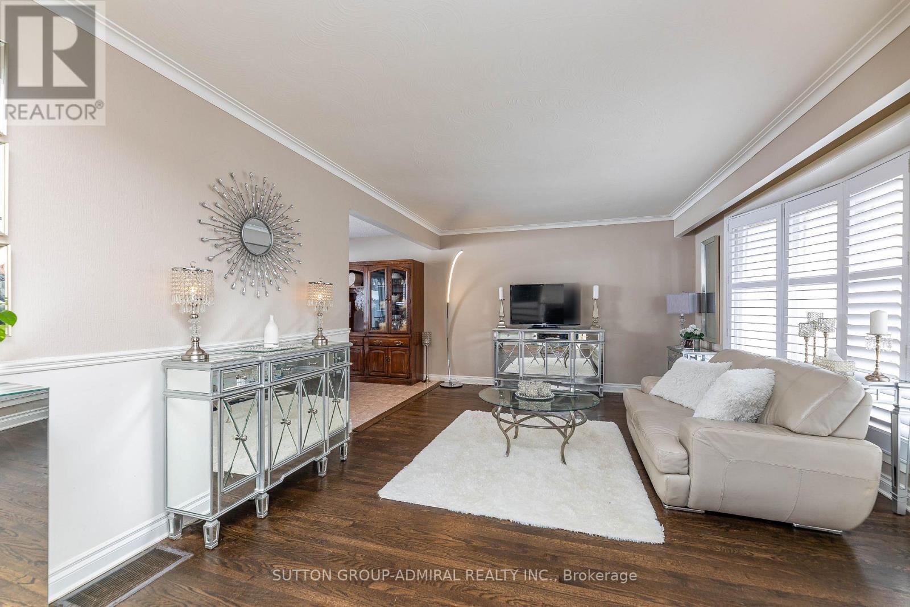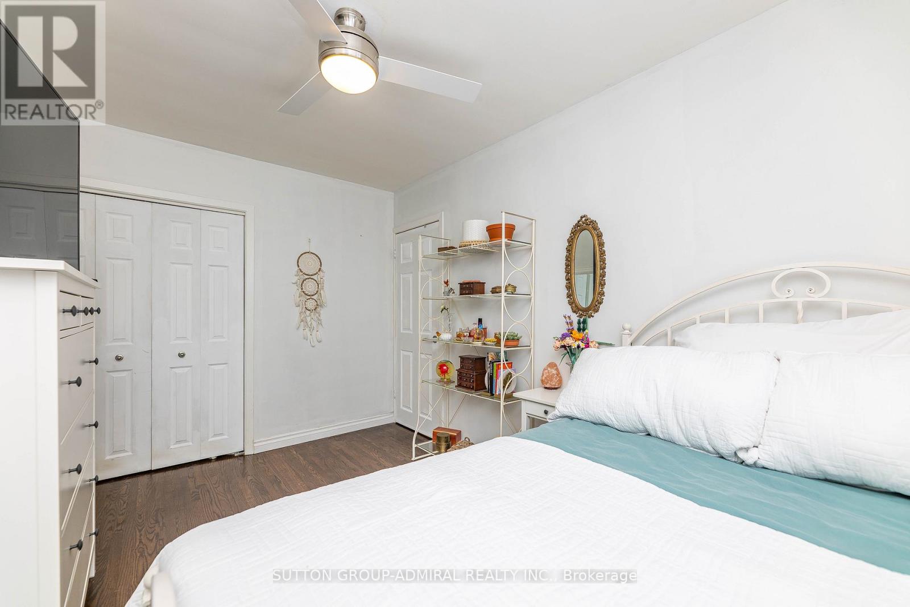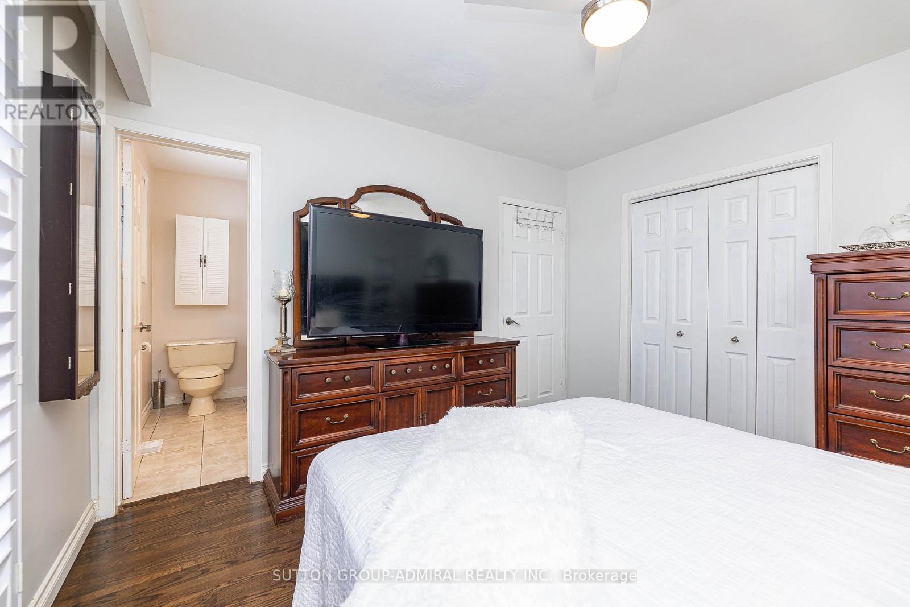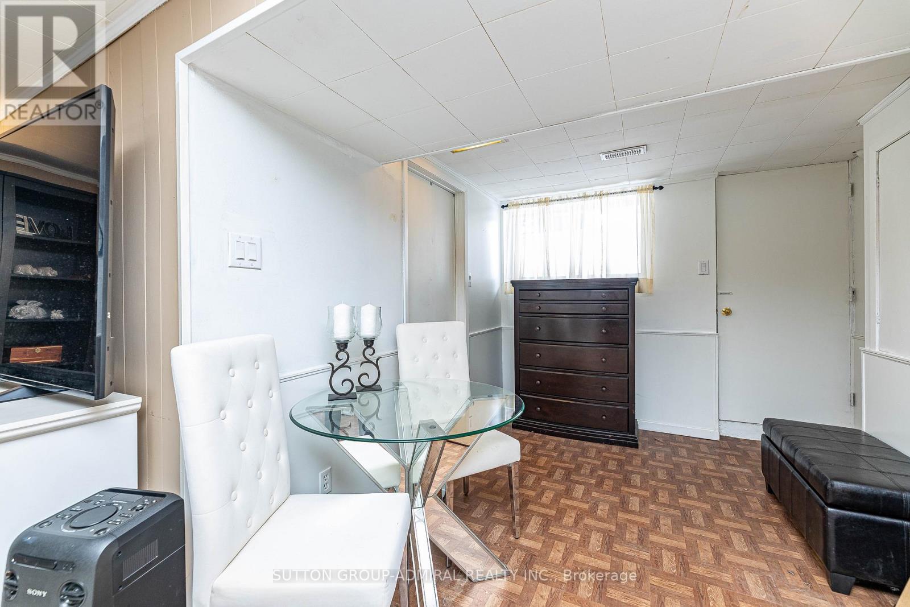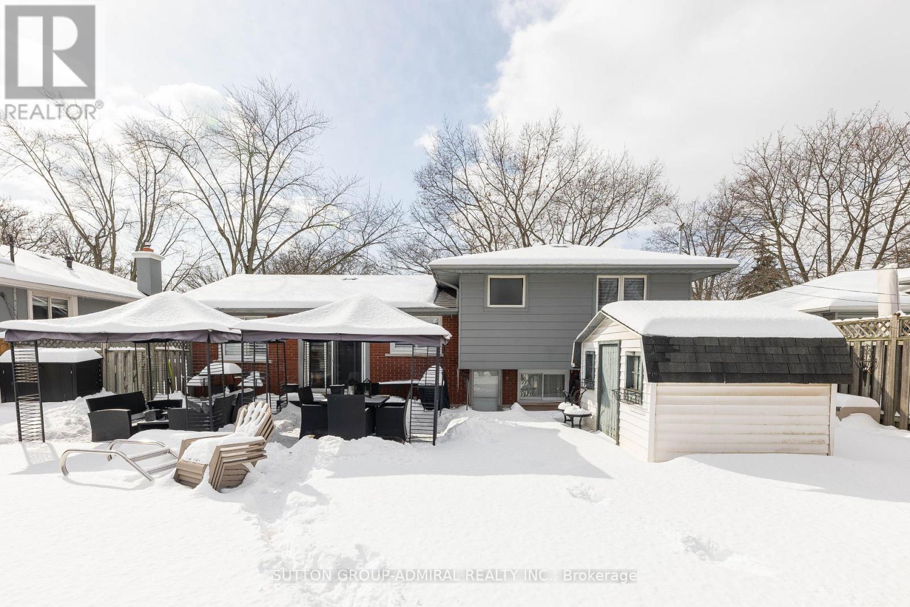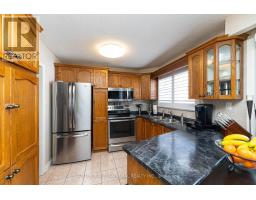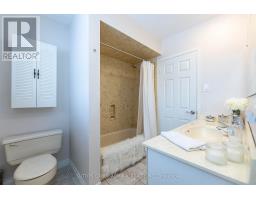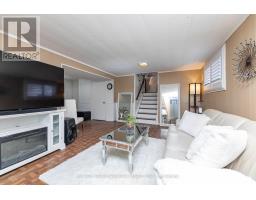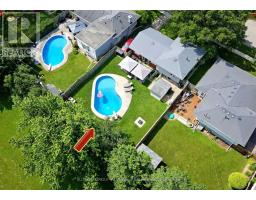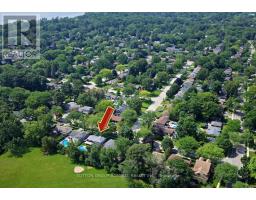271 Cheltenham Road Burlington, Ontario L7L 4H6
$1,199,999
Opportunity Awaits. Located On A Quiet Family Friendly Street In The Highly Sought After Elizabeth Gardens Neighbourhood featuring an Inground pool. This Mature Family Neighbourhood Borders Oakville And Lake Ontario and Is Characterized By Its Large Lots, Quiet Tree-Lined Streets, Great Schools And Parks This charming 3-level sidesplit offers functional family living space That Has Been Owned And Occupied By The Same Family Since It Was Built. Renovated main floor and kitchen, with hardwood flooring throughout Main and Upper levels with Large Windows That Let In Tons Of Natural Light. Walk-up access from the Basement leads to A Large Fully Fenced Yard With Patio that Is Perfect For Quiet Enjoyment Or Entertaining. Close To Go Transit, Highway, Great Schools, Parks, Community Centre And Shopping! (id:50886)
Open House
This property has open houses!
2:00 pm
Ends at:4:00 pm
2:00 pm
Ends at:4:00 pm
Property Details
| MLS® Number | W11977198 |
| Property Type | Single Family |
| Community Name | Appleby |
| Amenities Near By | Park, Place Of Worship |
| Equipment Type | Water Heater - Gas |
| Features | Open Space, Flat Site, Conservation/green Belt, Dry, Level |
| Parking Space Total | 3 |
| Pool Type | Inground Pool |
| Rental Equipment Type | Water Heater - Gas |
| Structure | Patio(s), Shed |
Building
| Bathroom Total | 1 |
| Bedrooms Above Ground | 3 |
| Bedrooms Total | 3 |
| Amenities | Fireplace(s) |
| Appliances | Dishwasher, Dryer, Refrigerator, Stove, Washer |
| Basement Development | Finished |
| Basement Features | Walk Out |
| Basement Type | N/a (finished) |
| Construction Style Attachment | Detached |
| Construction Style Split Level | Sidesplit |
| Cooling Type | Central Air Conditioning |
| Exterior Finish | Brick, Vinyl Siding |
| Fireplace Present | Yes |
| Flooring Type | Ceramic, Vinyl, Hardwood |
| Foundation Type | Block |
| Heating Fuel | Natural Gas |
| Heating Type | Forced Air |
| Type | House |
| Utility Water | Municipal Water |
Parking
| No Garage |
Land
| Acreage | No |
| Fence Type | Fenced Yard |
| Land Amenities | Park, Place Of Worship |
| Sewer | Sanitary Sewer |
| Size Depth | 120 Ft |
| Size Frontage | 60 Ft |
| Size Irregular | 60 X 120 Ft |
| Size Total Text | 60 X 120 Ft|under 1/2 Acre |
| Surface Water | Lake/pond |
Rooms
| Level | Type | Length | Width | Dimensions |
|---|---|---|---|---|
| Lower Level | Laundry Room | 3.12 m | 2.43 m | 3.12 m x 2.43 m |
| Lower Level | Other | 6.5 m | 8.3 m | 6.5 m x 8.3 m |
| Lower Level | Recreational, Games Room | 3.45 m | 5.23 m | 3.45 m x 5.23 m |
| Lower Level | Other | 2.95 m | 2.43 m | 2.95 m x 2.43 m |
| Main Level | Foyer | 1.21 m | 1.29 m | 1.21 m x 1.29 m |
| Main Level | Living Room | 2.64 m | 5.16 m | 2.64 m x 5.16 m |
| Main Level | Dining Room | 2 m | 3.53 m | 2 m x 3.53 m |
| Main Level | Kitchen | 2.85 m | 3.96 m | 2.85 m x 3.96 m |
| Upper Level | Bathroom | Measurements not available | ||
| Upper Level | Primary Bedroom | 3.22 m | 3.32 m | 3.22 m x 3.32 m |
| Upper Level | Bedroom 2 | 3.83 m | 2.71 m | 3.83 m x 2.71 m |
| Upper Level | Bedroom 3 | 2.7 m | 2.73 m | 2.7 m x 2.73 m |
Utilities
| Cable | Available |
| Sewer | Installed |
https://www.realtor.ca/real-estate/27926265/271-cheltenham-road-burlington-appleby-appleby
Contact Us
Contact us for more information
Riccardo Cunsolo
Salesperson
(416) 789-3111
1206 Centre Street
Thornhill, Ontario L4J 3M9
(416) 739-7200
(416) 739-9367
www.suttongroupadmiral.com/






