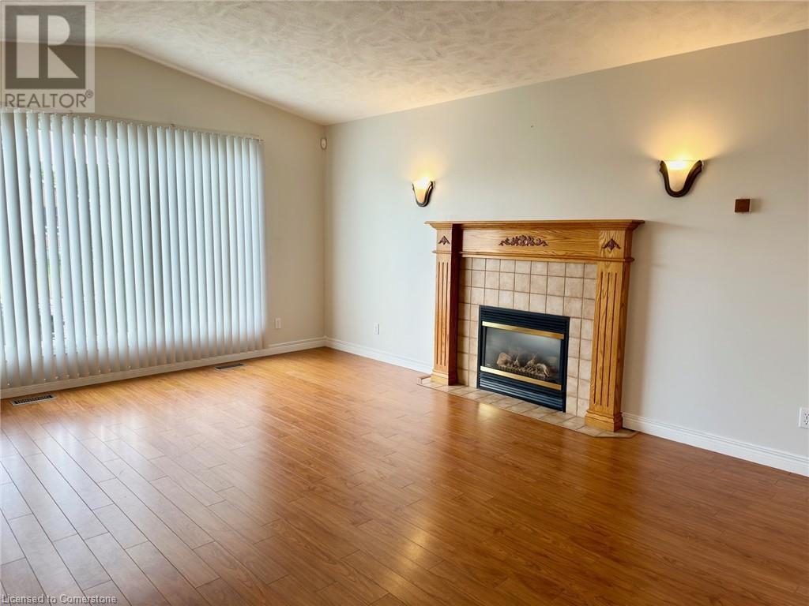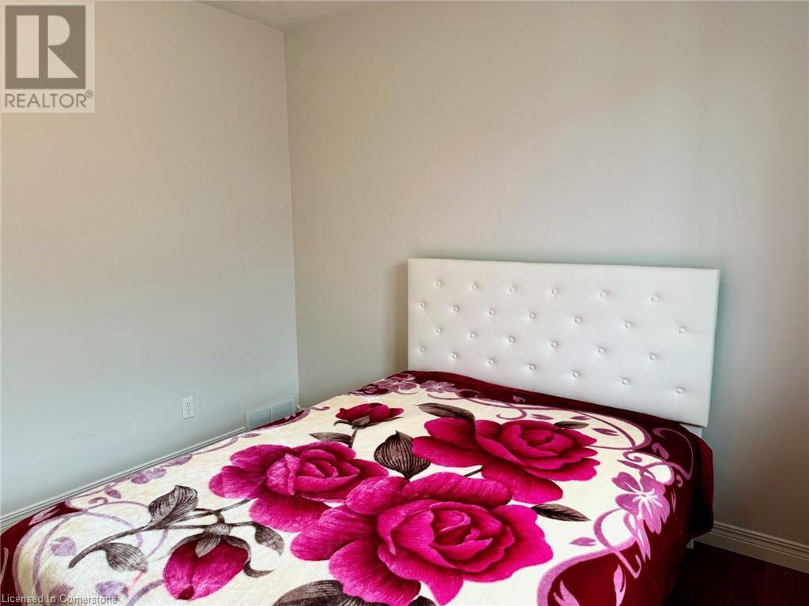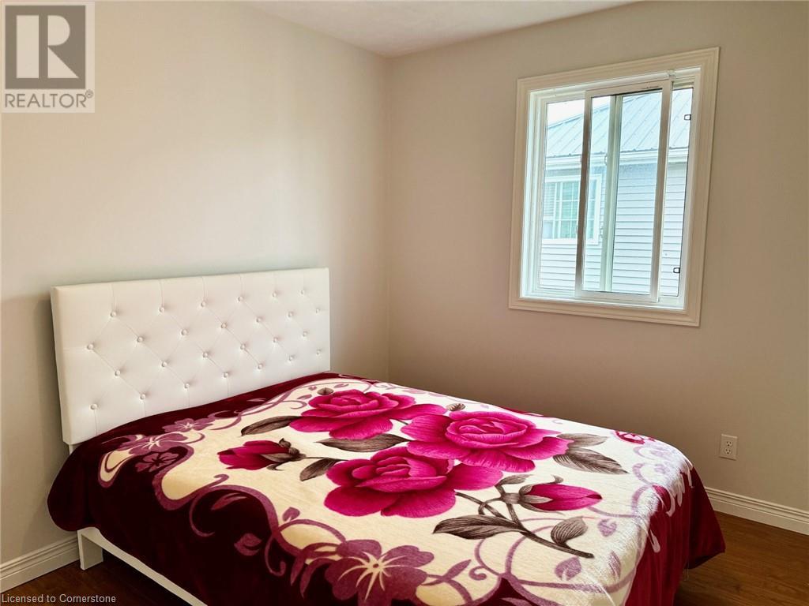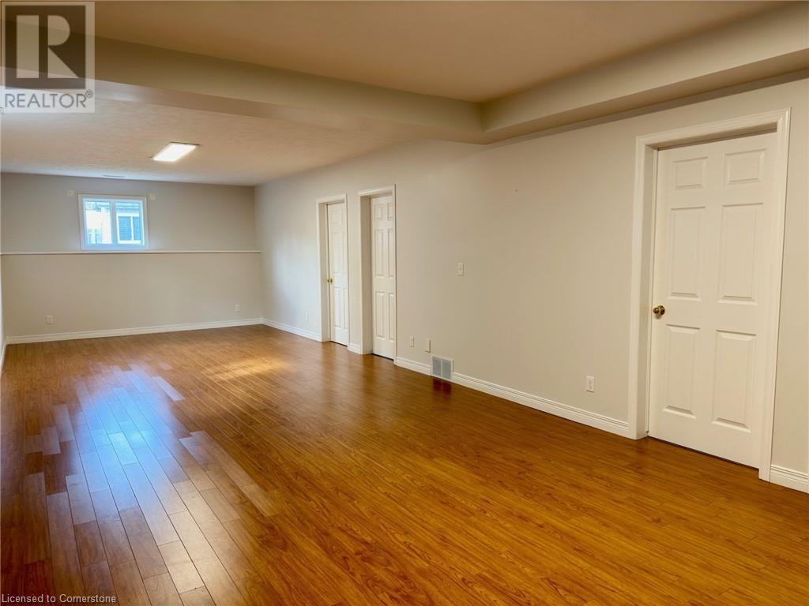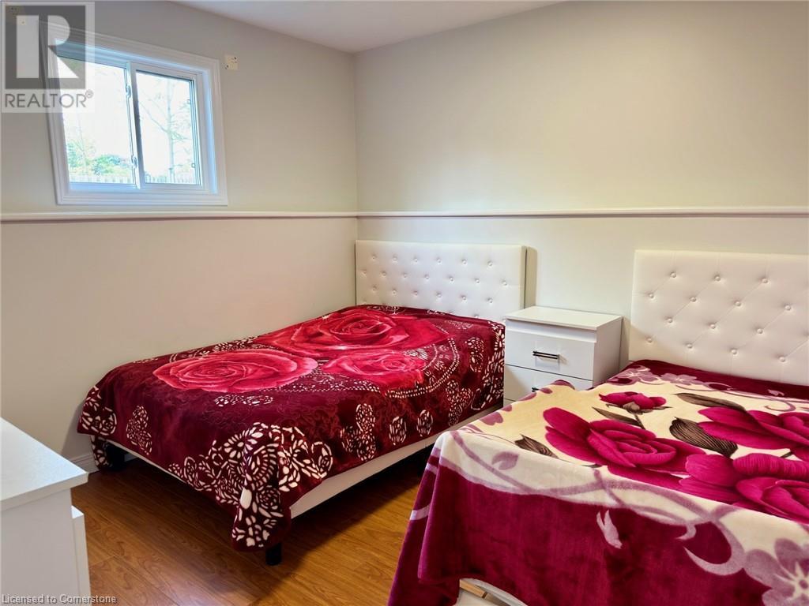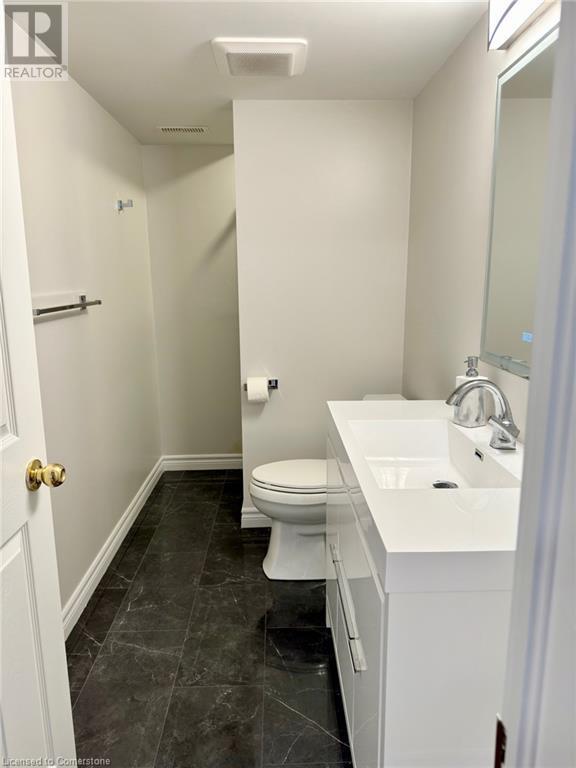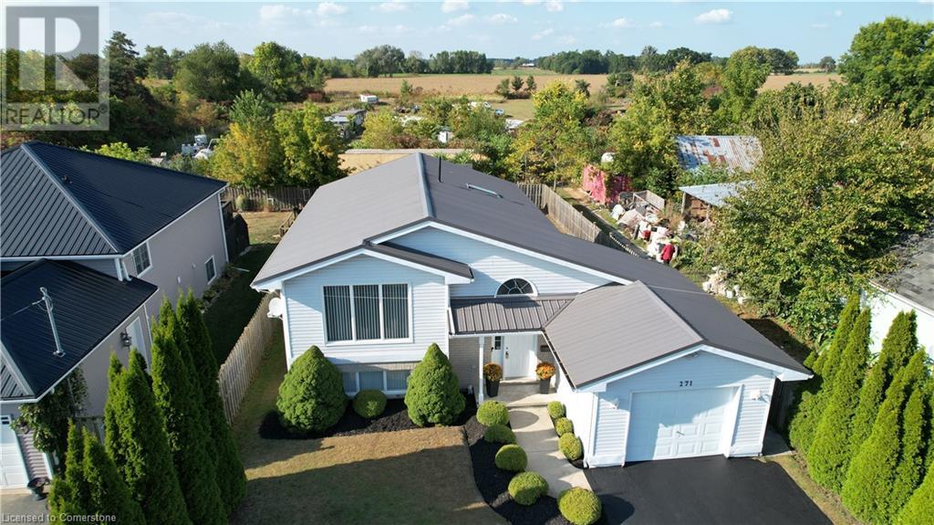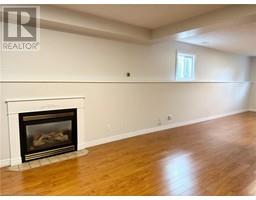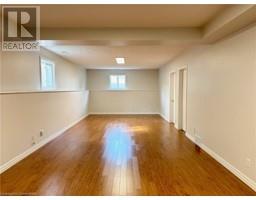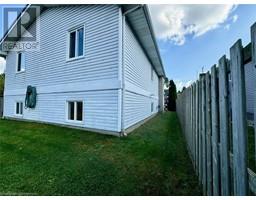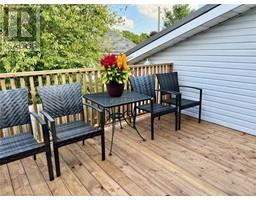271 College St W Waterford, Ontario N0E 1Y0
$669,000
Charming town of Waterford! This four bedroom, two bathroom home is move-in ready, with updated kitchen, and updated bathrooms (heated and lighted mirror in the basement bathroom). Bright living room with cathedral ceiling, laminate flooring and gas fireplace, large family room in the basement has laminate flooring and a fireplace as well. The windows have been recently replaced (except half circle one above the door) Low maintenance exterior with metal roofing, plus new decking on the deck. (id:50886)
Open House
This property has open houses!
1:00 pm
Ends at:3:00 pm
Property Details
| MLS® Number | 40650608 |
| Property Type | Single Family |
| EquipmentType | None |
| ParkingSpaceTotal | 3 |
| RentalEquipmentType | None |
| Structure | Shed |
Building
| BathroomTotal | 2 |
| BedroomsAboveGround | 3 |
| BedroomsBelowGround | 1 |
| BedroomsTotal | 4 |
| Appliances | Dishwasher, Dryer, Microwave, Refrigerator, Stove |
| ArchitecturalStyle | Raised Bungalow |
| BasementDevelopment | Partially Finished |
| BasementType | Full (partially Finished) |
| ConstructionStyleAttachment | Detached |
| CoolingType | Central Air Conditioning |
| ExteriorFinish | Vinyl Siding |
| FireplacePresent | Yes |
| FireplaceTotal | 2 |
| FoundationType | Poured Concrete |
| HeatingFuel | Natural Gas |
| HeatingType | Forced Air |
| StoriesTotal | 1 |
| SizeInterior | 1893 Sqft |
| Type | House |
| UtilityWater | Municipal Water |
Parking
| Attached Garage |
Land
| AccessType | Road Access |
| Acreage | No |
| Sewer | Municipal Sewage System |
| SizeDepth | 125 Ft |
| SizeFrontage | 50 Ft |
| SizeTotalText | Under 1/2 Acre |
| ZoningDescription | R-1a |
Rooms
| Level | Type | Length | Width | Dimensions |
|---|---|---|---|---|
| Basement | Laundry Room | 10'7'' x 11'6'' | ||
| Basement | 3pc Bathroom | Measurements not available | ||
| Basement | Bedroom | 10'7'' x 11'6'' | ||
| Basement | Family Room | 12'7'' x 37'0'' | ||
| Lower Level | Foyer | 7'1'' x 6'6'' | ||
| Main Level | 4pc Bathroom | 10'11'' x 4'11'' | ||
| Main Level | Bedroom | 9'5'' x 10'1'' | ||
| Main Level | Bedroom | 8'6'' x 11'2'' | ||
| Main Level | Bedroom | 12'0'' x 10'11'' | ||
| Main Level | Eat In Kitchen | 10'11'' x 11'5'' | ||
| Main Level | Living Room | 13'6'' x 17'1'' |
https://www.realtor.ca/real-estate/27447483/271-college-st-w-waterford
Interested?
Contact us for more information
Lou Barnes
Salesperson
1019 Bay Street
Port Rowan, Ontario N0E 1M0
Vicki Medeiros
Broker
1019 Bay Street
Port Rowan, Ontario N0E 1M0



