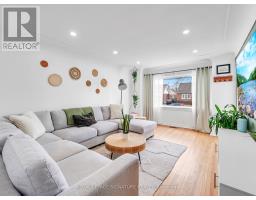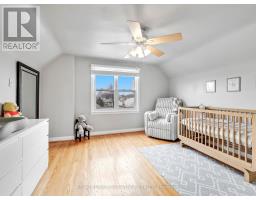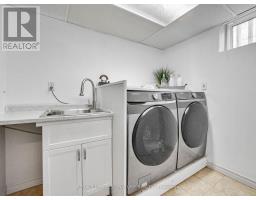271 East 35th Street Hamilton, Ontario L8V 3Y5
$749,900
Beautifully Maintained 1 1/2-Storey Brick Home With Countless Modern Upgrades! Large Renovated Kitchen With Upgraded Appliances & Oversized Fridge/Freezer. Walk-Out from Dining Room to your private backyard Oasis - Above Ground Pool With Built-In Deck & Hot tub - Entertainer's Dream! Cozy Living Room with Pot Lights and Hardwood Floors. Main Floor Bedroom & Brand New 4 Piece Bath. 2 Large Bedrooms on Upper Level With Tons of Storage Space. Separate Entrance to Basement With Extra Large Recreation Room/Family Room, Fireplace, a Brand New 3 Piece Bath With Newly Upgraded Laundry Room & a Bonus Workshop Room. (id:50886)
Property Details
| MLS® Number | X12055301 |
| Property Type | Single Family |
| Community Name | Raleigh |
| Parking Space Total | 2 |
| Pool Type | Above Ground Pool |
Building
| Bathroom Total | 2 |
| Bedrooms Above Ground | 3 |
| Bedrooms Total | 3 |
| Age | 51 To 99 Years |
| Appliances | Water Heater |
| Basement Development | Finished |
| Basement Features | Separate Entrance |
| Basement Type | N/a (finished) |
| Construction Style Attachment | Detached |
| Cooling Type | Central Air Conditioning |
| Exterior Finish | Brick, Steel |
| Fireplace Present | Yes |
| Foundation Type | Block |
| Heating Fuel | Natural Gas |
| Heating Type | Forced Air |
| Stories Total | 2 |
| Size Interior | 1,100 - 1,500 Ft2 |
| Type | House |
| Utility Water | Municipal Water |
Parking
| No Garage |
Land
| Acreage | No |
| Sewer | Sanitary Sewer |
| Size Depth | 90 Ft ,10 In |
| Size Frontage | 45 Ft ,1 In |
| Size Irregular | 45.1 X 90.9 Ft |
| Size Total Text | 45.1 X 90.9 Ft|under 1/2 Acre |
| Zoning Description | C |
Rooms
| Level | Type | Length | Width | Dimensions |
|---|---|---|---|---|
| Second Level | Primary Bedroom | 3.91 m | 3.91 m | 3.91 m x 3.91 m |
| Second Level | Bedroom | 3.91 m | 3.59 m | 3.91 m x 3.59 m |
| Basement | Workshop | 3.43 m | 2.03 m | 3.43 m x 2.03 m |
| Basement | Recreational, Games Room | 6.96 m | 5.92 m | 6.96 m x 5.92 m |
| Basement | Laundry Room | 4.83 m | 3.53 m | 4.83 m x 3.53 m |
| Basement | Utility Room | 2.31 m | 1.22 m | 2.31 m x 1.22 m |
| Main Level | Living Room | 3.68 m | 2.59 m | 3.68 m x 2.59 m |
| Main Level | Dining Room | 4.9 m | 3.66 m | 4.9 m x 3.66 m |
| Main Level | Kitchen | 3.4 m | 3.3 m | 3.4 m x 3.3 m |
| Main Level | Bedroom | 3.33 m | 2.57 m | 3.33 m x 2.57 m |
https://www.realtor.ca/real-estate/28105151/271-east-35th-street-hamilton-raleigh-raleigh
Contact Us
Contact us for more information
Julia Szemplinski
Salesperson
www.JuliaRealEstate.com
201-30 Eglinton Ave West
Mississauga, Ontario L5R 3E7
(905) 568-2121
(905) 568-2588
Gary Singh
Salesperson
30 Eglinton Ave W Ste 7
Mississauga, Ontario L5R 3E7
(905) 568-2121
(905) 568-2588













































