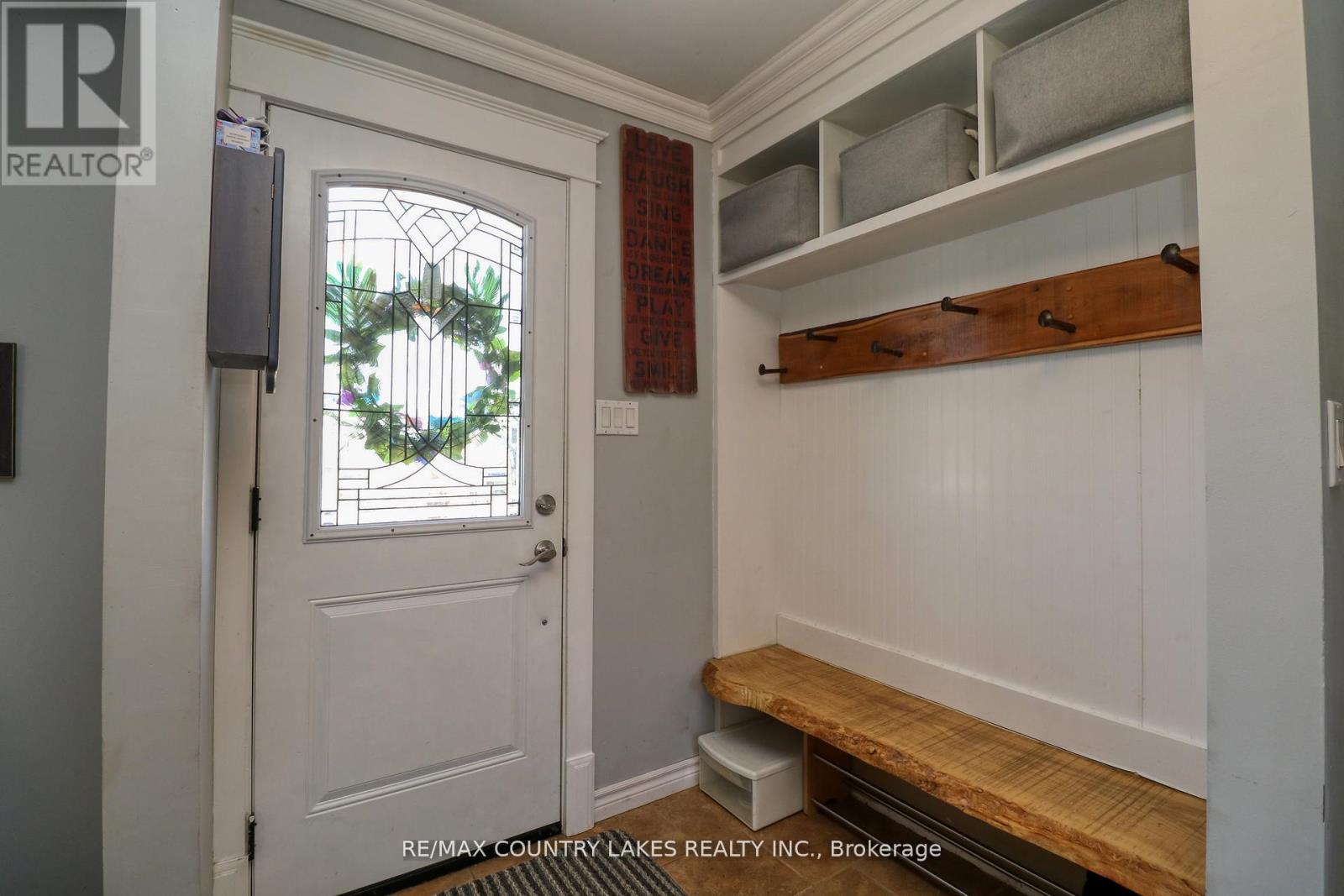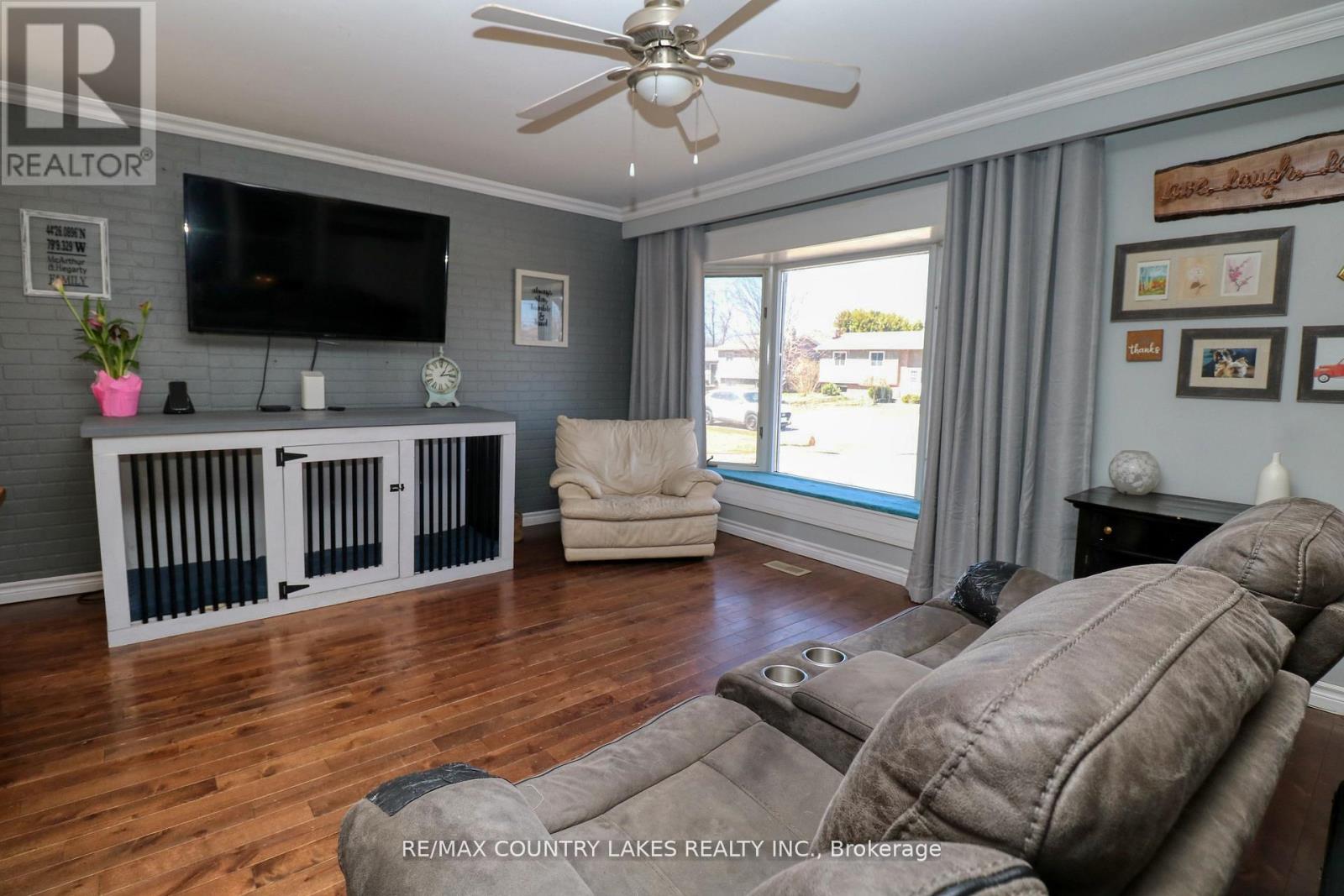271 Lakeland Crescent Brock, Ontario L0K 1A0
$674,900
Wonderful In Town 3 + 1 Bedroom, 1 Bath Sidesplit Located In A Quiet Family Neighbourhood On A Large 75 x 159 Ft Lot, Open Concept Kitchen/Living/Dining Rooms, Hardwood & Ceramics On Main Level, Good Size Bedrooms With Double Closets, Updated Kitchen & 4 Pc Bath, Newer Trim - Doors - Crown Moldings, Walk Out To The Spectacular Rear Deck Entertainment Area W/2 Canopies & Private Hot-tub area, Finished Rec Room W/ Gas Fireplace To Keep You Cozy On Those Cool Nights, Full Laundry Room W/Direct Access To Huge Crawl Space Storage, Shingles (2015) Gas Furnace(2021) HWT(2021) Electrical Panel(2021), Electric Dryer & BBQ, CAC, Insulated 1 Car Garage, New Public School Around The Corner and a 5 Minute Walk To Lake Simcoe or Downtown Amenities, This Home Is Ready For You, Come And Check It Out Today! (id:50886)
Property Details
| MLS® Number | N12252891 |
| Property Type | Single Family |
| Community Name | Beaverton |
| Amenities Near By | Golf Nearby, Marina, Park, Place Of Worship, Schools |
| Community Features | Community Centre |
| Equipment Type | Water Heater, Furnace |
| Features | Irregular Lot Size, Lighting |
| Parking Space Total | 7 |
| Rental Equipment Type | Water Heater, Furnace |
| Structure | Shed |
Building
| Bathroom Total | 1 |
| Bedrooms Above Ground | 3 |
| Bedrooms Below Ground | 1 |
| Bedrooms Total | 4 |
| Age | 51 To 99 Years |
| Amenities | Canopy |
| Appliances | Hot Tub, Water Meter, Water Heater, Dishwasher, Dryer, Garage Door Opener, Stove, Washer, Window Coverings, Refrigerator |
| Basement Development | Finished |
| Basement Type | Partial (finished) |
| Construction Style Attachment | Detached |
| Construction Style Split Level | Sidesplit |
| Cooling Type | Central Air Conditioning |
| Exterior Finish | Brick, Wood |
| Fire Protection | Smoke Detectors |
| Fireplace Present | Yes |
| Flooring Type | Ceramic, Hardwood, Laminate |
| Foundation Type | Concrete, Poured Concrete |
| Heating Fuel | Natural Gas |
| Heating Type | Forced Air |
| Size Interior | 1,100 - 1,500 Ft2 |
| Type | House |
| Utility Water | Municipal Water |
Parking
| Attached Garage | |
| Garage |
Land
| Acreage | No |
| Fence Type | Fully Fenced |
| Land Amenities | Golf Nearby, Marina, Park, Place Of Worship, Schools |
| Sewer | Sanitary Sewer |
| Size Depth | 159 Ft |
| Size Frontage | 75 Ft |
| Size Irregular | 75 X 159 Ft |
| Size Total Text | 75 X 159 Ft|under 1/2 Acre |
Rooms
| Level | Type | Length | Width | Dimensions |
|---|---|---|---|---|
| Lower Level | Recreational, Games Room | 6.41 m | 3.58 m | 6.41 m x 3.58 m |
| Lower Level | Laundry Room | 2.87 m | 2.82 m | 2.87 m x 2.82 m |
| Main Level | Kitchen | 3.07 m | 3.54 m | 3.07 m x 3.54 m |
| Main Level | Living Room | 3.86 m | 4.64 m | 3.86 m x 4.64 m |
| Main Level | Dining Room | 2.93 m | 3.08 m | 2.93 m x 3.08 m |
| Upper Level | Bedroom 2 | 2.71 m | 3.96 m | 2.71 m x 3.96 m |
| Upper Level | Bedroom 3 | 2.71 m | 3.83 m | 2.71 m x 3.83 m |
| Upper Level | Primary Bedroom | 3.01 m | 4.29 m | 3.01 m x 4.29 m |
Utilities
| Cable | Installed |
| Electricity | Installed |
| Sewer | Installed |
https://www.realtor.ca/real-estate/28537580/271-lakeland-crescent-brock-beaverton-beaverton
Contact Us
Contact us for more information
Jon Stephenson
Broker
www.teamstephenson.ca/
www.facebook.com/jon.stephenson.378
364 Simcoe St Box 638
Beaverton, Ontario L0K 1A0
(705) 426-2905
(705) 426-4696
www.remaxcountrylakes.com
Jeff Stephenson
Broker
www.teamstephenson.ca/
364 Simcoe St Box 638
Beaverton, Ontario L0K 1A0
(705) 426-2905
(705) 426-4696
www.remaxcountrylakes.com

























































