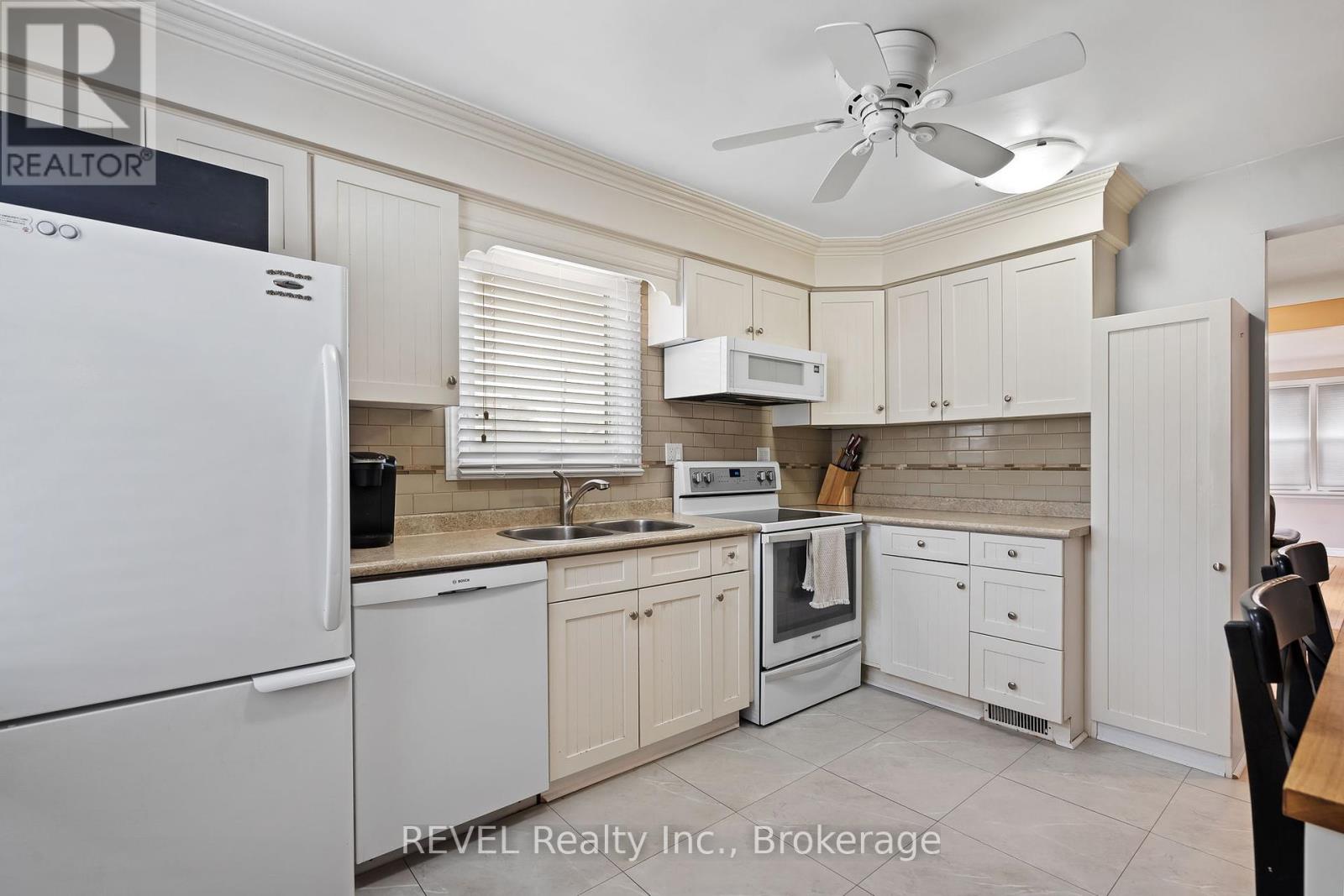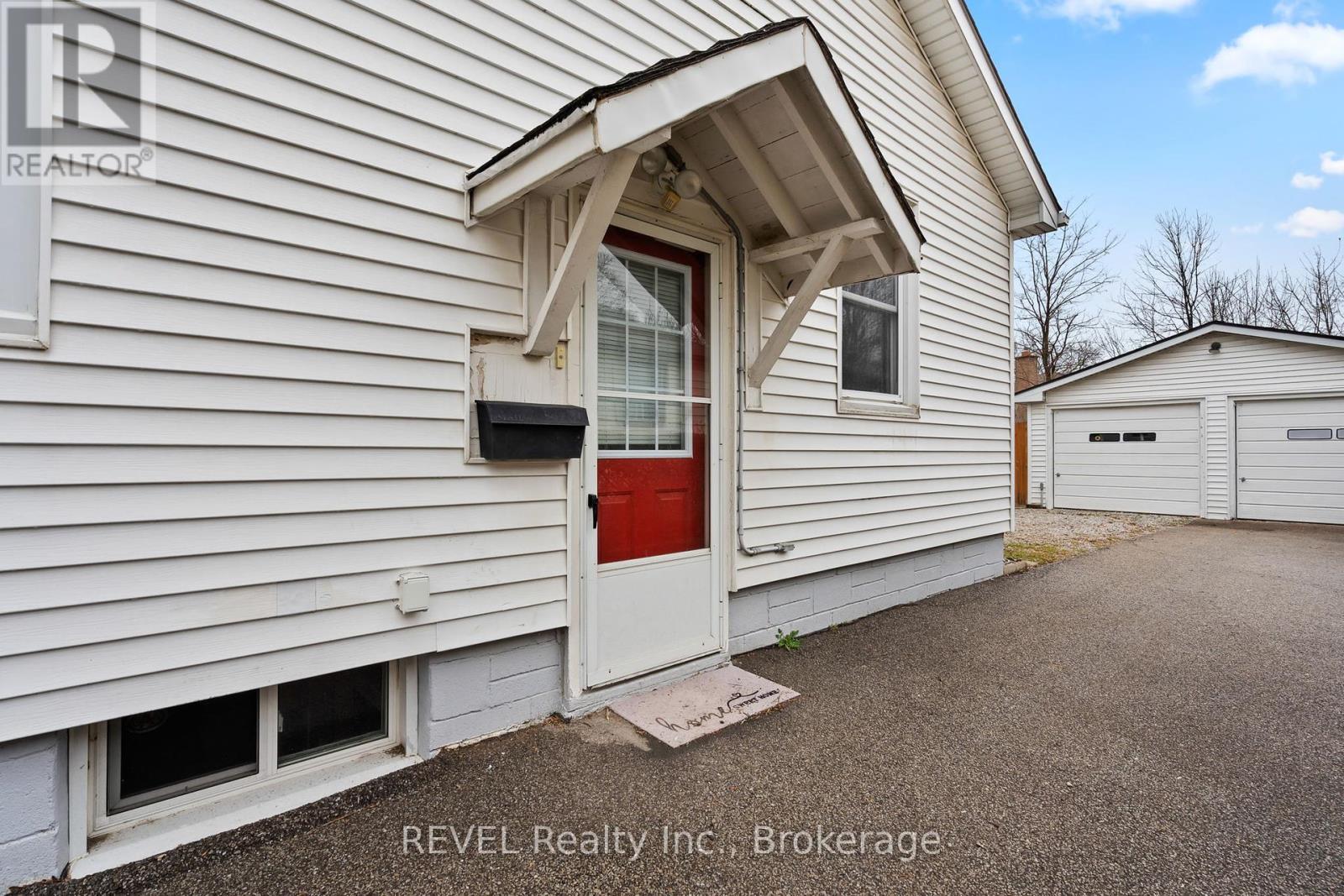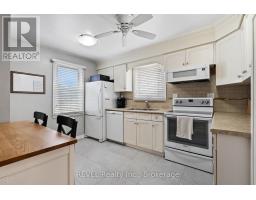271 Linwell Road St. Catharines, Ontario L2N 1S6
$609,000
This beautifully maintained 3 bedroom, 2 bath bungalow located in north end offers comfort, functionality, and curb appeal. Featuring a spacious layout ideal for families, retires or first time buyers. Step inside to find a bright and inviting living area, a well appointed eat-in kitchen with ample cabinetry, and cozy bedrooms with plenty of natural light. The basement offers a second bath, laundry, storage and loads of potential to create additional living space. Outside, enjoy a private, fully fenced backyard, with a large deck and gazebo great for entertaining or relaxing. This property also includes a double detached garage with workbench and power, where you can create the ultimate man cave. As well as a large driveway that can accommodate 4-5 cars. Located close to schools, parks, and shopping. Don't miss your chance to own this North End gem!!! (id:50886)
Open House
This property has open houses!
2:00 pm
Ends at:4:00 pm
2:00 pm
Ends at:4:00 pm
Property Details
| MLS® Number | X12079222 |
| Property Type | Single Family |
| Community Name | 442 - Vine/Linwell |
| Amenities Near By | Public Transit, Schools, Place Of Worship |
| Community Features | School Bus |
| Equipment Type | Water Heater |
| Parking Space Total | 6 |
| Rental Equipment Type | Water Heater |
| Structure | Shed |
Building
| Bathroom Total | 2 |
| Bedrooms Above Ground | 3 |
| Bedrooms Total | 3 |
| Age | 51 To 99 Years |
| Appliances | Water Meter, Dishwasher, Dryer, Stove, Washer, Refrigerator |
| Architectural Style | Bungalow |
| Basement Type | Full |
| Construction Style Attachment | Detached |
| Cooling Type | Central Air Conditioning |
| Exterior Finish | Vinyl Siding |
| Foundation Type | Block |
| Heating Fuel | Natural Gas |
| Heating Type | Forced Air |
| Stories Total | 1 |
| Size Interior | 700 - 1,100 Ft2 |
| Type | House |
| Utility Water | Municipal Water |
Parking
| Detached Garage | |
| Garage |
Land
| Acreage | No |
| Fence Type | Fenced Yard |
| Land Amenities | Public Transit, Schools, Place Of Worship |
| Sewer | Sanitary Sewer |
| Size Depth | 140 Ft |
| Size Frontage | 57 Ft |
| Size Irregular | 57 X 140 Ft |
| Size Total Text | 57 X 140 Ft |
| Zoning Description | R1 |
Rooms
| Level | Type | Length | Width | Dimensions |
|---|---|---|---|---|
| Lower Level | Bathroom | 1.58 m | 2.59 m | 1.58 m x 2.59 m |
| Lower Level | Laundry Room | 2.47 m | 2.77 m | 2.47 m x 2.77 m |
| Main Level | Kitchen | 4.39 m | 3.96 m | 4.39 m x 3.96 m |
| Main Level | Living Room | 3.81 m | 3.23 m | 3.81 m x 3.23 m |
| Main Level | Dining Room | 2.86 m | 2.5 m | 2.86 m x 2.5 m |
| Main Level | Bedroom | 3.47 m | 3.57 m | 3.47 m x 3.57 m |
| Main Level | Bedroom 2 | 2.74 m | 2.77 m | 2.74 m x 2.77 m |
| Main Level | Bedroom 3 | 2.44 m | 2.74 m | 2.44 m x 2.74 m |
| Main Level | Bathroom | 2.16 m | 1.55 m | 2.16 m x 1.55 m |
Utilities
| Cable | Installed |
| Sewer | Installed |
Contact Us
Contact us for more information
Donna Schenck
Salesperson
www.facebook.com/donna.schenck.5
www.instagram.com/dsells/?hl=en
8685 Lundy's Lane, Unit 1
Niagara Falls, Ontario L2H 1H5
(905) 357-1700
(905) 357-1705
www.revelrealty.ca/





















































