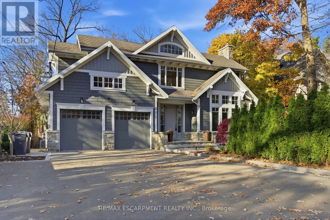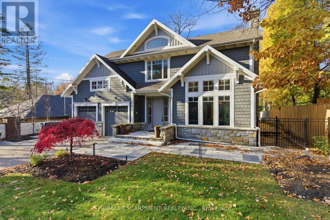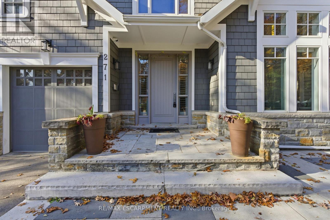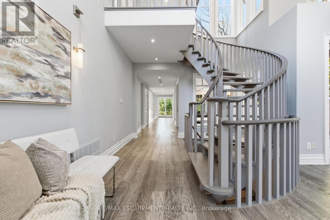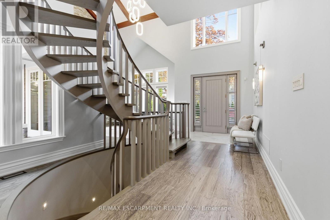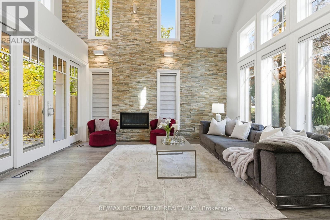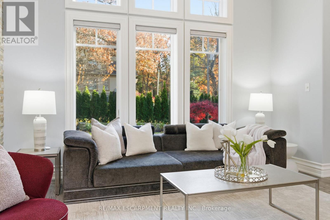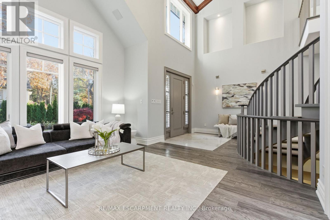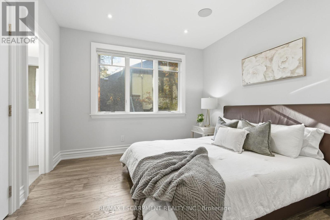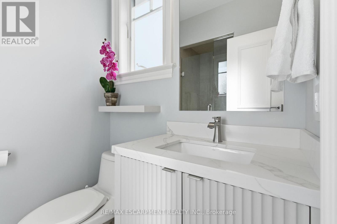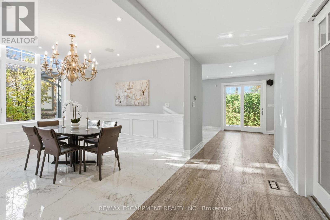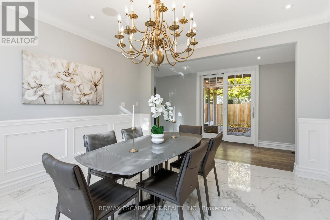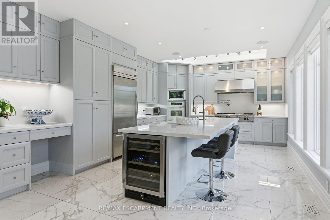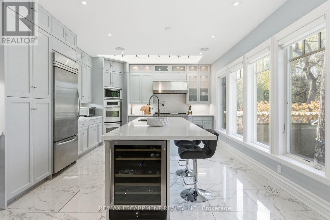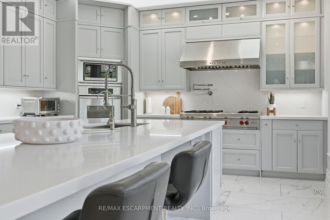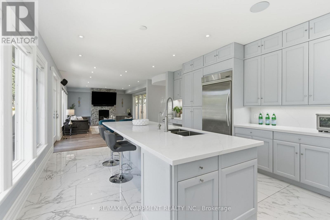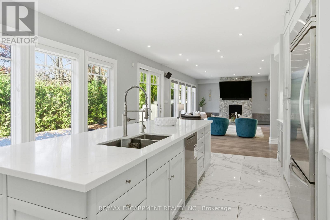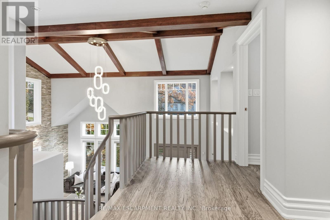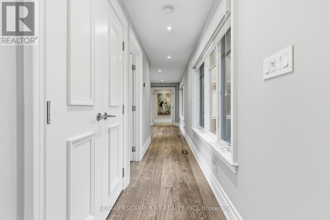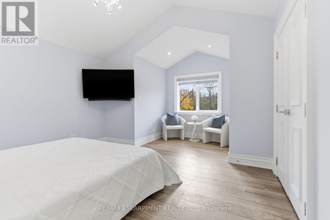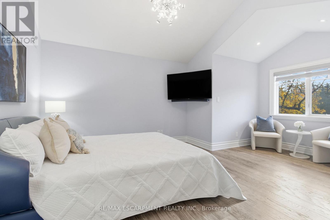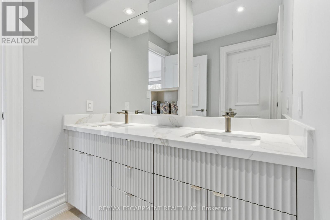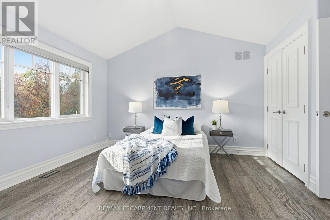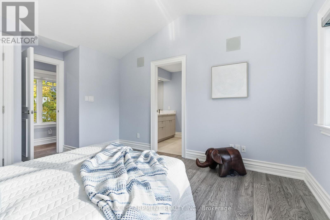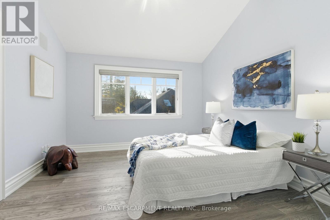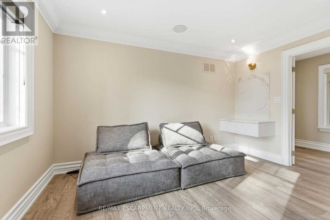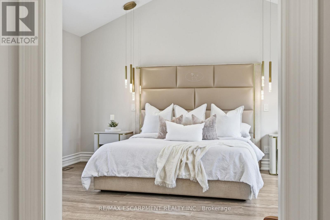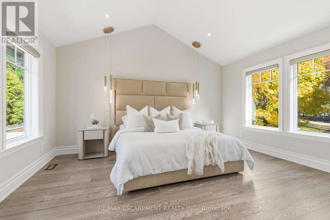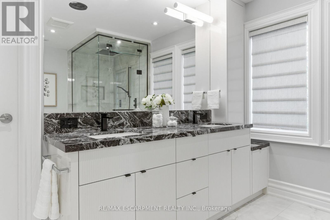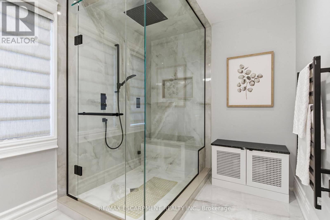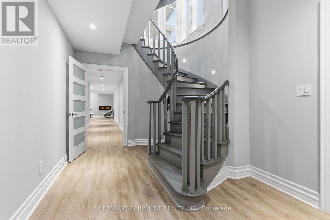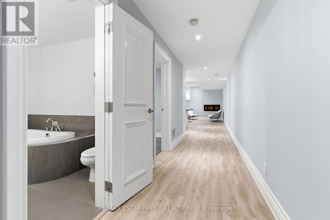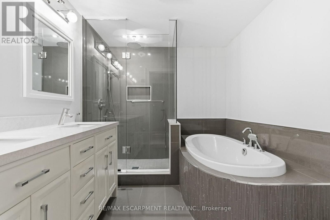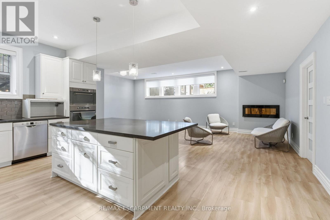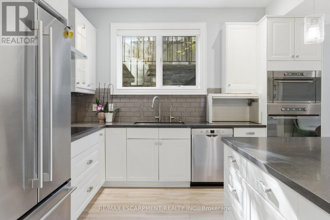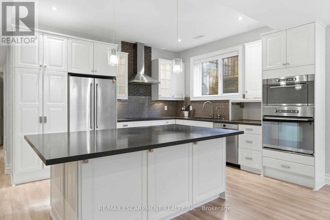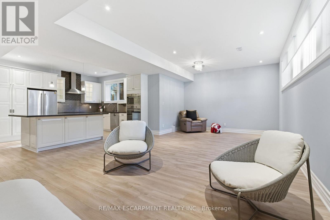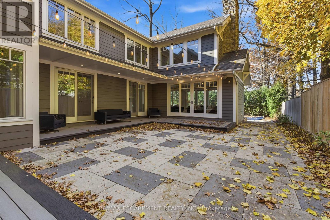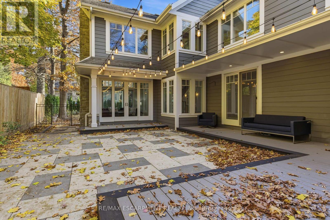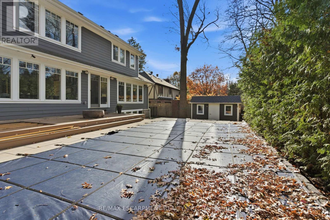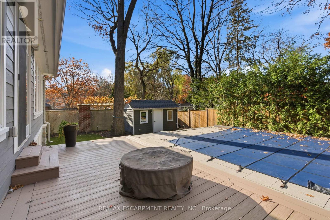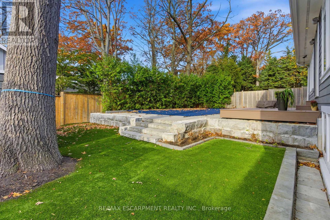271 Oakhill Road Mississauga, Ontario L5G 2P8
$3,949,000
Stunning custom David Small home in the desirable Mineola neighbourhood, featuring a fully finished lower-level in-law suite with a private entrance, full kitchen, spacious living area, bedroom with walk-in closets, and an upgraded bathroom-ideal for extended family, multigenerational living, or rental income. The main floor provides additional flexibility with a bedroom/guest suite, ideal for multigenerational living or those seeking convenient main-level accommodations. Designed with West Coast influence, the home features soaring ceilings, exceptional natural light, and a striking central courtyard that anchors the living spaces. The open-concept kitchen, refined dining room, and spacious living and family rooms all offer walkouts to the courtyard, deck, and pool, creating effortless indoor-outdoor flow. Upstairs, the primary suite includes a spa-inspired ensuite, accompanied by two additional bedrooms and a versatile office or optional fourth bedroom.The backyard offers true privacy with a saltwater pool, composite deck, and professional landscaping. Combining luxury, functionality, and exceptional design, this property presents an outstanding opportunity in one of Mississauga's premier neighbourhoods. Luxury Certified. (id:50886)
Property Details
| MLS® Number | W12576364 |
| Property Type | Single Family |
| Community Name | Mineola |
| Amenities Near By | Public Transit, Schools, Park |
| Community Features | School Bus |
| Features | Wooded Area |
| Parking Space Total | 6 |
| Pool Type | Inground Pool |
Building
| Bathroom Total | 5 |
| Bedrooms Above Ground | 5 |
| Bedrooms Below Ground | 1 |
| Bedrooms Total | 6 |
| Amenities | Fireplace(s) |
| Appliances | Garage Door Opener Remote(s) |
| Basement Development | Finished |
| Basement Features | Apartment In Basement, Separate Entrance, Walk-up |
| Basement Type | N/a, N/a (finished), N/a, N/a |
| Construction Style Attachment | Detached |
| Cooling Type | Central Air Conditioning |
| Exterior Finish | Wood, Stone |
| Fireplace Present | Yes |
| Fireplace Total | 3 |
| Flooring Type | Hardwood, Wood |
| Foundation Type | Concrete |
| Half Bath Total | 1 |
| Heating Fuel | Natural Gas |
| Heating Type | Forced Air |
| Stories Total | 2 |
| Size Interior | 3,500 - 5,000 Ft2 |
| Type | House |
| Utility Water | Municipal Water |
Parking
| Garage |
Land
| Acreage | No |
| Fence Type | Fenced Yard |
| Land Amenities | Public Transit, Schools, Park |
| Sewer | Sanitary Sewer |
| Size Depth | 137 Ft ,4 In |
| Size Frontage | 66 Ft ,1 In |
| Size Irregular | 66.1 X 137.4 Ft |
| Size Total Text | 66.1 X 137.4 Ft |
Rooms
| Level | Type | Length | Width | Dimensions |
|---|---|---|---|---|
| Second Level | Primary Bedroom | 5.2 m | 4.62 m | 5.2 m x 4.62 m |
| Second Level | Bedroom 2 | 5.94 m | 4.62 m | 5.94 m x 4.62 m |
| Second Level | Bedroom 3 | 4.67 m | 3.3 m | 4.67 m x 3.3 m |
| Second Level | Bedroom 4 | 3.91 m | 3.98 m | 3.91 m x 3.98 m |
| Lower Level | Kitchen | 4.11 m | 4.32 m | 4.11 m x 4.32 m |
| Lower Level | Bedroom | 5.91 m | 4.41 m | 5.91 m x 4.41 m |
| Lower Level | Recreational, Games Room | 7.83 m | 3.99 m | 7.83 m x 3.99 m |
| Main Level | Living Room | 7.79 m | 4.67 m | 7.79 m x 4.67 m |
| Main Level | Dining Room | 3.93 m | 3.98 m | 3.93 m x 3.98 m |
| Main Level | Kitchen | 6.29 m | 4.29 m | 6.29 m x 4.29 m |
| Main Level | Family Room | 5.56 m | 4.57 m | 5.56 m x 4.57 m |
| Main Level | Bedroom 5 | 3.99 m | 3.47 m | 3.99 m x 3.47 m |
https://www.realtor.ca/real-estate/29136547/271-oakhill-road-mississauga-mineola-mineola
Contact Us
Contact us for more information
Peter Philip Papousek
Salesperson
huxrealty.ca/
1320 Cornwall Rd Unit 103c
Oakville, Ontario L6J 7W5
(905) 842-7677
(905) 337-9171

