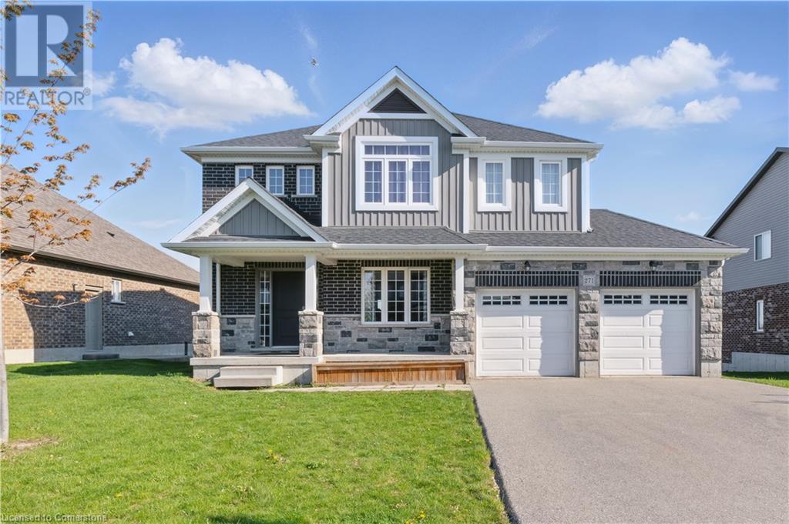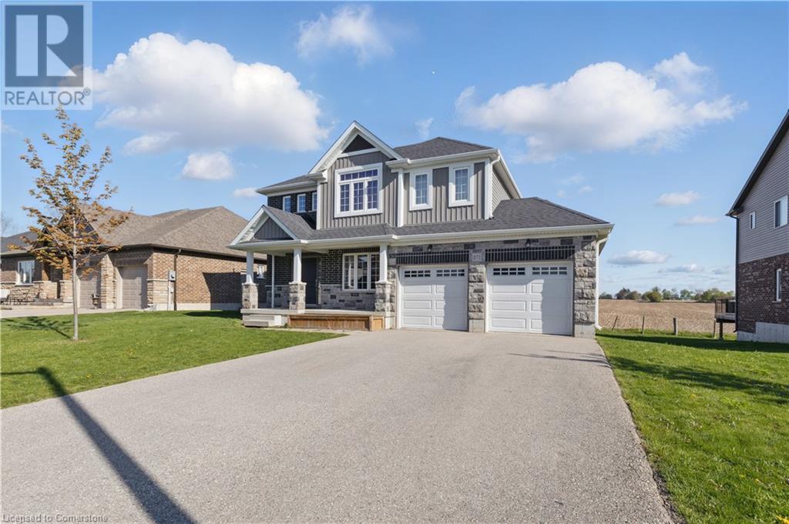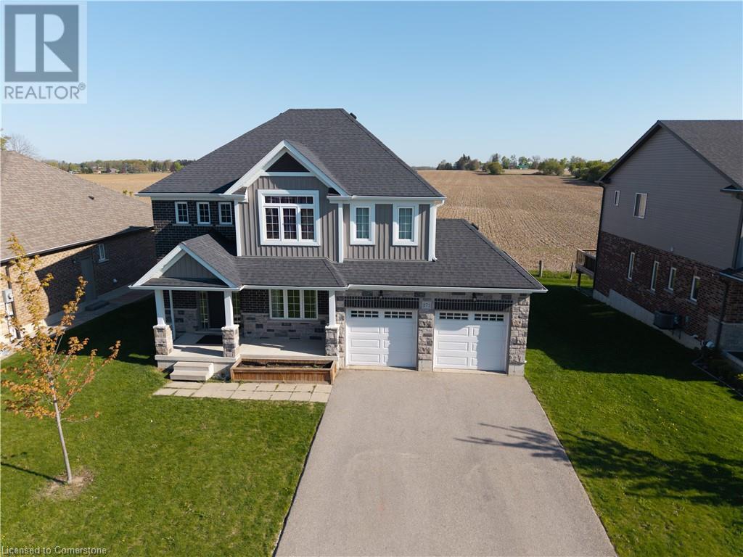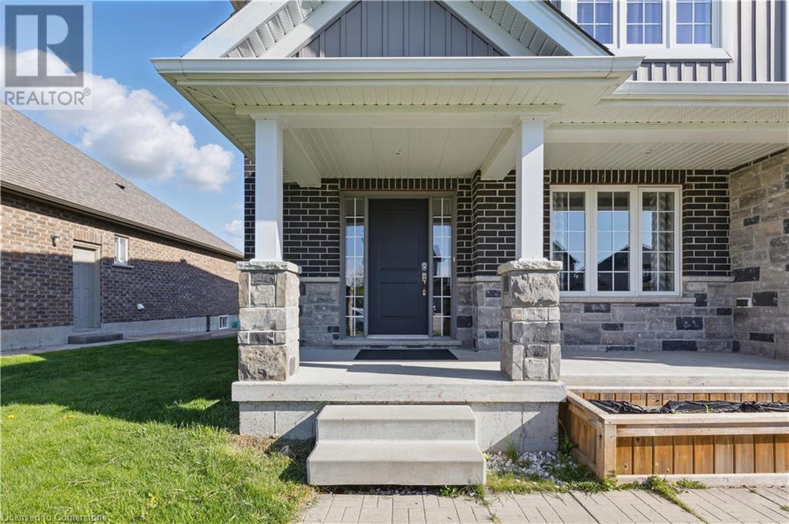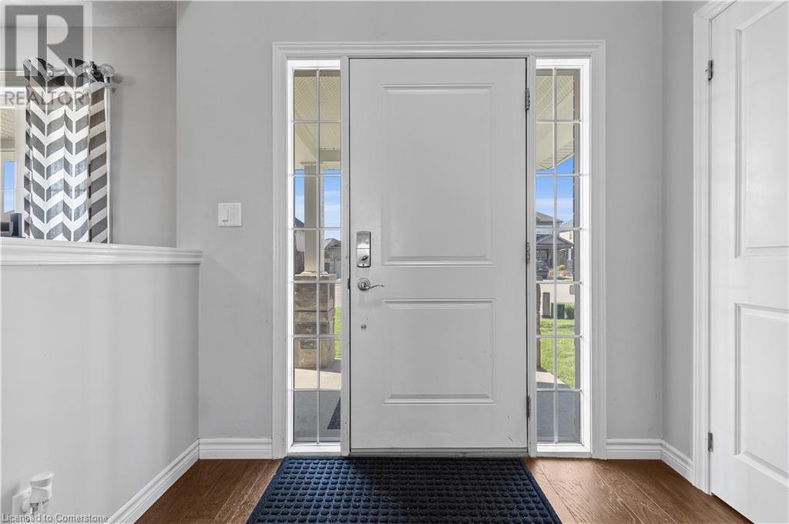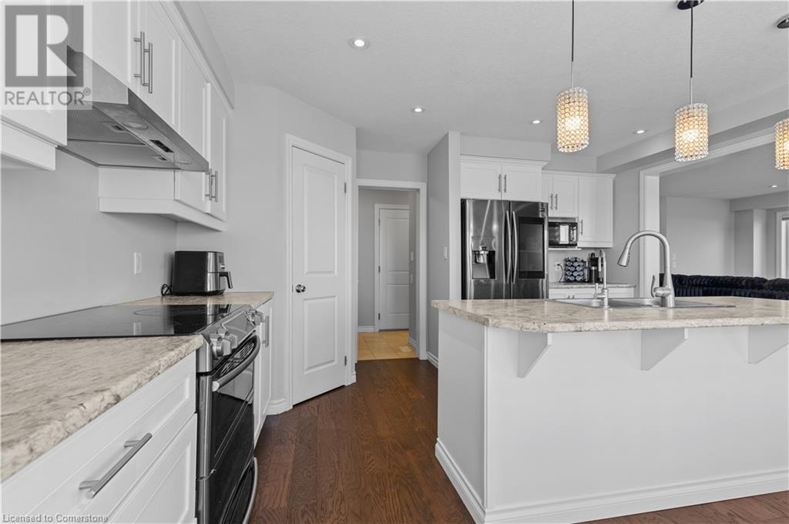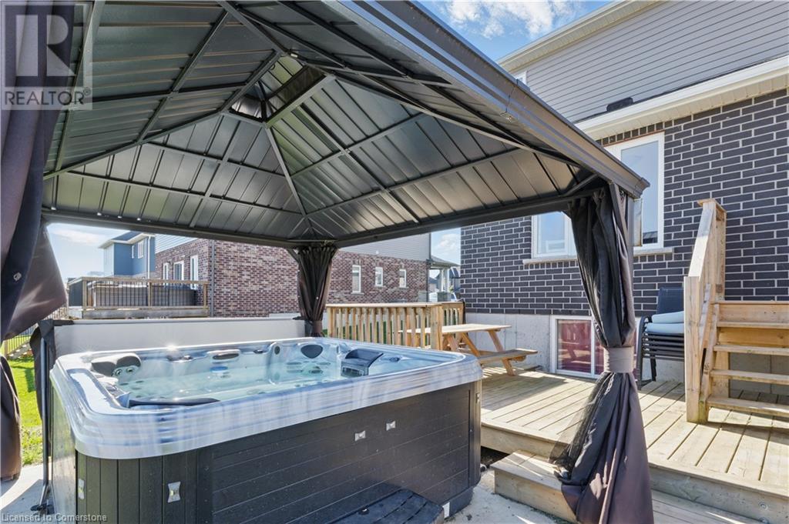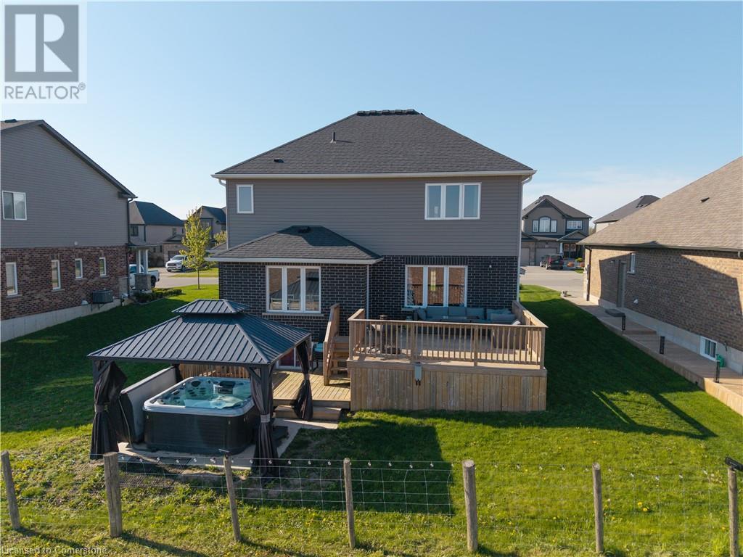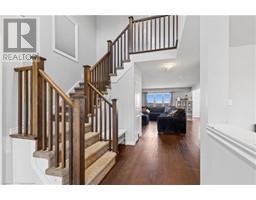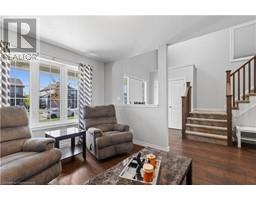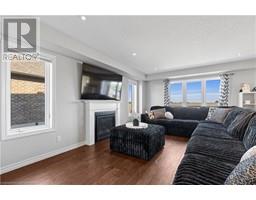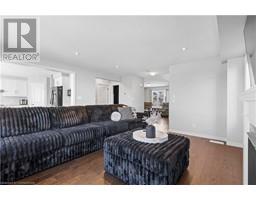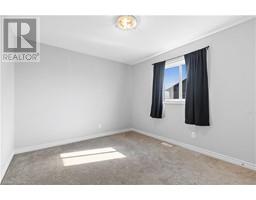271 Poldon Drive Drive Norwich, Ontario N0J 1P0
$799,000
This stunning 6-bedroom, 4-bathroom home in Norwich offers over 3,000 sq. ft. of living space on a prime lot with no rear neighbors. Built just 6 years ago by Hearth Stone Homes, the property combines modern comfort with timeless elegance. The main floor features dark engineered hardwood flooring, a formal dining room, a great room with a gas fireplace, and a spacious kitchen with an island, corner pantry, and eating area overlooking the fields beyond. A 2-piece bathroom and a convenient laundry/mudroom with access to the 2-car garage complete the main level. Upstairs, you’ll find four generously sized bedrooms, including a luxurious master suite with two closets and a spa-like ensuite. The fully finished basement offers two additional bedrooms and a 4-piece bath, making it perfect for guests or extra family space. Outside, enjoy the serene backyard with a newer hot tub and gazebo. The home boasts incredible curb appeal with a charming front porch. Move-in ready and designed for modern living, this is a must-see property! (id:50886)
Property Details
| MLS® Number | 40727117 |
| Property Type | Single Family |
| Amenities Near By | Park, Place Of Worship, Playground, Public Transit, Schools, Shopping |
| Community Features | Quiet Area |
| Parking Space Total | 6 |
Building
| Bathroom Total | 4 |
| Bedrooms Above Ground | 4 |
| Bedrooms Below Ground | 2 |
| Bedrooms Total | 6 |
| Appliances | Dishwasher, Dryer, Refrigerator, Stove, Hot Tub |
| Architectural Style | 2 Level |
| Basement Development | Finished |
| Basement Type | Full (finished) |
| Constructed Date | 2019 |
| Construction Style Attachment | Detached |
| Cooling Type | Central Air Conditioning |
| Exterior Finish | Brick, Vinyl Siding |
| Fireplace Present | Yes |
| Fireplace Total | 1 |
| Foundation Type | Poured Concrete |
| Half Bath Total | 1 |
| Heating Type | Forced Air |
| Stories Total | 2 |
| Size Interior | 3,976 Ft2 |
| Type | House |
| Utility Water | Municipal Water |
Parking
| Attached Garage |
Land
| Acreage | No |
| Land Amenities | Park, Place Of Worship, Playground, Public Transit, Schools, Shopping |
| Sewer | Municipal Sewage System |
| Size Frontage | 64 Ft |
| Size Total Text | Under 1/2 Acre |
| Zoning Description | R1-16 |
Rooms
| Level | Type | Length | Width | Dimensions |
|---|---|---|---|---|
| Second Level | Primary Bedroom | 12'11'' x 18'5'' | ||
| Second Level | Bedroom | 10'9'' x 14'2'' | ||
| Second Level | Bedroom | 9'9'' x 13'6'' | ||
| Second Level | Bedroom | 10'3'' x 11'8'' | ||
| Second Level | 5pc Bathroom | Measurements not available | ||
| Second Level | 5pc Bathroom | Measurements not available | ||
| Basement | Recreation Room | 13'10'' x 33'11'' | ||
| Basement | Bedroom | 15'11'' x 10'0'' | ||
| Basement | Bedroom | 15'10'' x 13'2'' | ||
| Basement | 4pc Bathroom | Measurements not available | ||
| Main Level | Living Room | 10'7'' x 13'1'' | ||
| Main Level | Kitchen | 15'1'' x 13'0'' | ||
| Main Level | Family Room | 15'7'' x 18'0'' | ||
| Main Level | Dining Room | 12'11'' x 6'0'' | ||
| Main Level | 2pc Bathroom | Measurements not available |
https://www.realtor.ca/real-estate/28303156/271-poldon-drive-drive-norwich
Contact Us
Contact us for more information
Amy Harrison
Salesperson
42 Zaduk Court
Conestogo, Ontario N0B 1N0
(519) 804-9934
Alex Harrison
Salesperson
www.alexharrisonrealtor.com/
42 Zaduk Court
Conestogo, Ontario N0B 1N0
(519) 804-9934

