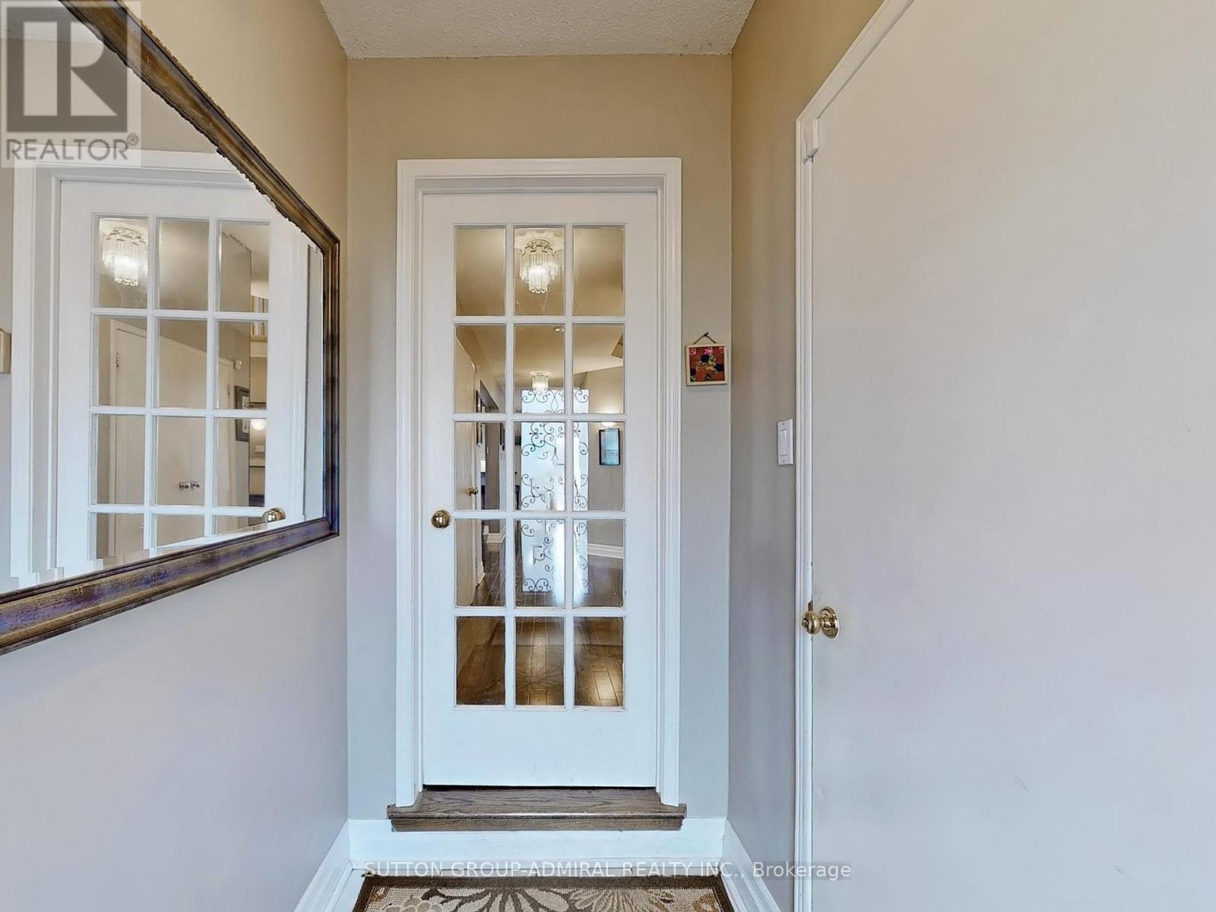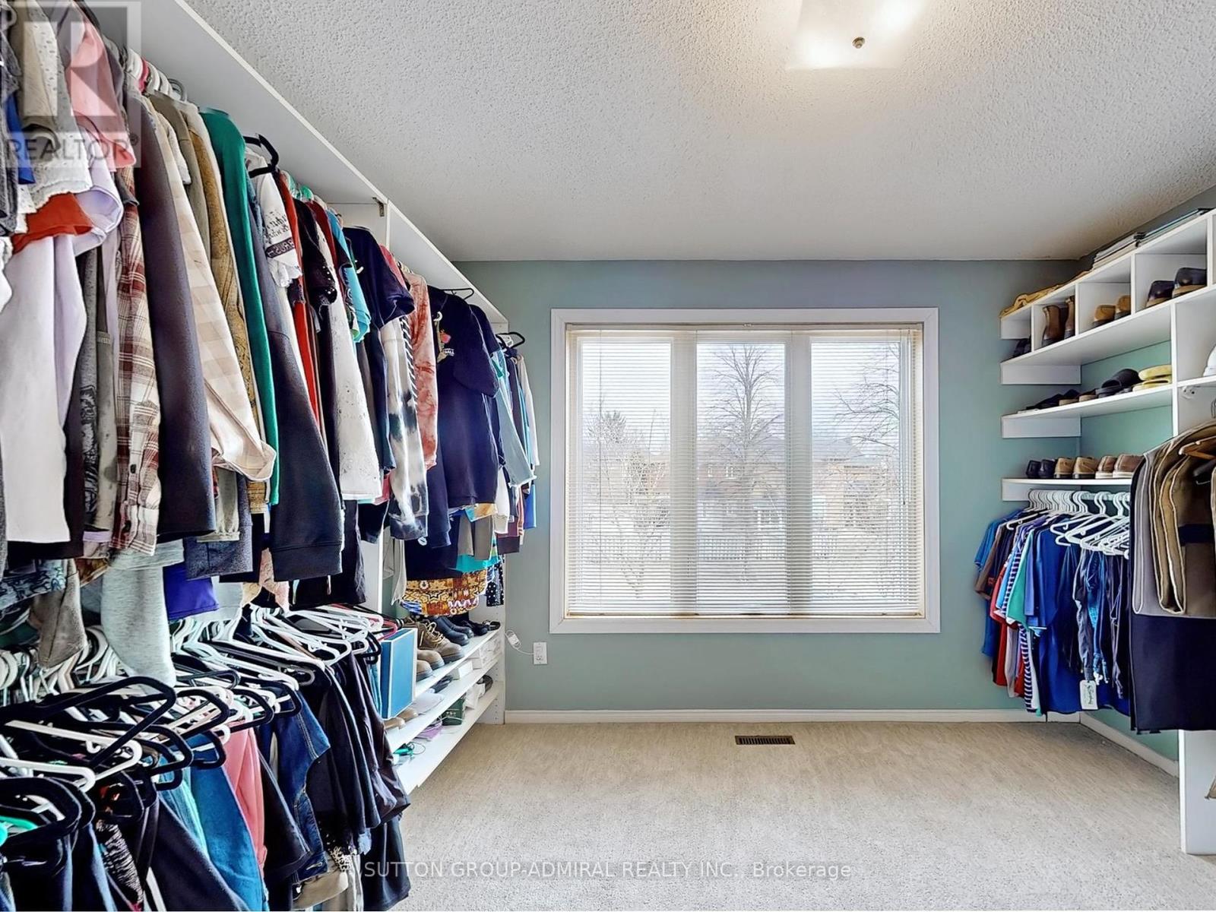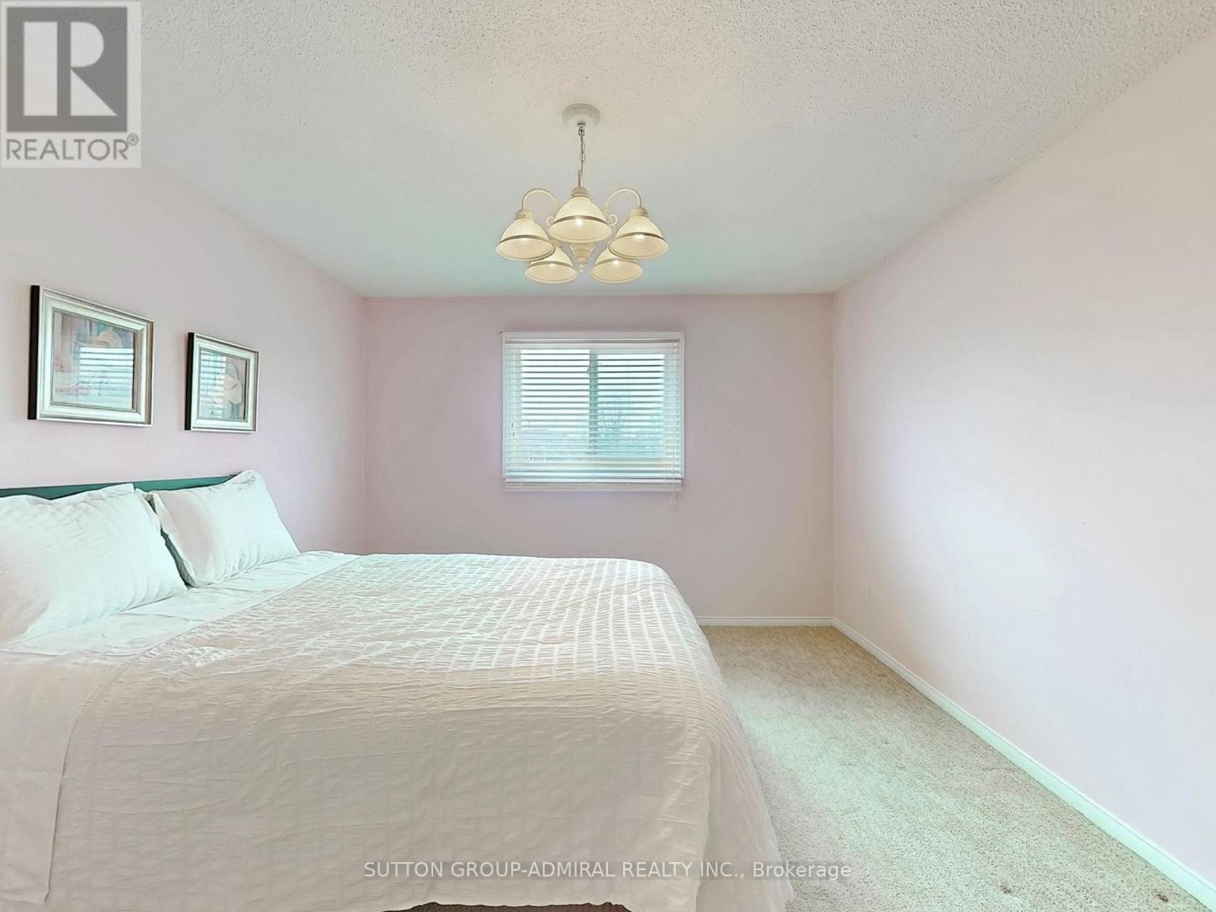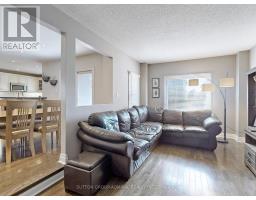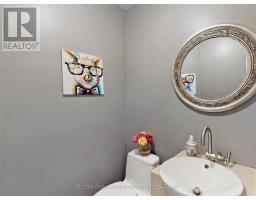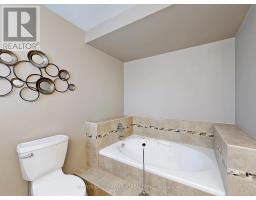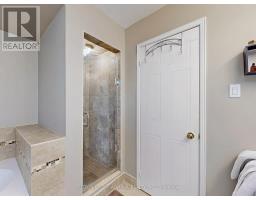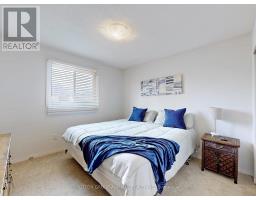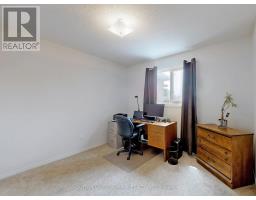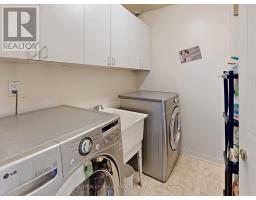271 Rose Green Drive Vaughan, Ontario L4J 4S8
4 Bedroom
3 Bathroom
3,000 - 3,500 ft2
Fireplace
Central Air Conditioning
Forced Air
Lawn Sprinkler
$2,088,888
Seize this rare opportunity to own a home on Rose Green Dr! Great location, this 3100 sq.ft. home features 4 bedrooms, 3 bathrooms, upstairs laundry room and a functional layout in an open concept kitchen-breakfast area-family room with a W/O to a beautiful deck with a gazebo plus an inground sprinkler system. The basement features an open area and includes a bar. (id:50886)
Property Details
| MLS® Number | N12074562 |
| Property Type | Single Family |
| Community Name | Uplands |
| Amenities Near By | Park, Place Of Worship, Public Transit |
| Equipment Type | Water Heater - Electric |
| Features | Irregular Lot Size, Gazebo |
| Parking Space Total | 3 |
| Rental Equipment Type | Water Heater - Electric |
| Structure | Deck |
Building
| Bathroom Total | 3 |
| Bedrooms Above Ground | 4 |
| Bedrooms Total | 4 |
| Age | 31 To 50 Years |
| Amenities | Fireplace(s) |
| Appliances | Garage Door Opener Remote(s), Water Meter |
| Basement Development | Partially Finished |
| Basement Type | N/a (partially Finished) |
| Construction Style Attachment | Detached |
| Cooling Type | Central Air Conditioning |
| Exterior Finish | Brick |
| Fire Protection | Alarm System, Monitored Alarm, Smoke Detectors |
| Fireplace Present | Yes |
| Fireplace Total | 1 |
| Flooring Type | Hardwood, Ceramic |
| Foundation Type | Unknown |
| Half Bath Total | 1 |
| Heating Fuel | Natural Gas |
| Heating Type | Forced Air |
| Stories Total | 2 |
| Size Interior | 3,000 - 3,500 Ft2 |
| Type | House |
| Utility Water | Municipal Water |
Parking
| Attached Garage | |
| Garage |
Land
| Acreage | No |
| Land Amenities | Park, Place Of Worship, Public Transit |
| Landscape Features | Lawn Sprinkler |
| Sewer | Sanitary Sewer |
| Size Depth | 145 Ft ,3 In |
| Size Frontage | 36 Ft |
| Size Irregular | 36 X 145.3 Ft ; 145.43x39.41x93.98x68.97x36.00 |
| Size Total Text | 36 X 145.3 Ft ; 145.43x39.41x93.98x68.97x36.00 |
| Zoning Description | R |
Rooms
| Level | Type | Length | Width | Dimensions |
|---|---|---|---|---|
| Main Level | Living Room | 5.4 m | 3.4 m | 5.4 m x 3.4 m |
| Main Level | Dining Room | 6.8 m | 3.45 m | 6.8 m x 3.45 m |
| Main Level | Kitchen | 3.65 m | 3.38 m | 3.65 m x 3.38 m |
| Main Level | Eating Area | 3.65 m | 3.41 m | 3.65 m x 3.41 m |
| Main Level | Family Room | 6 m | 3.3 m | 6 m x 3.3 m |
| Upper Level | Bathroom | Measurements not available | ||
| Upper Level | Laundry Room | Measurements not available | ||
| Upper Level | Primary Bedroom | 5.73 m | 5.16 m | 5.73 m x 5.16 m |
| Upper Level | Bedroom 2 | 4.22 m | 3.4 m | 4.22 m x 3.4 m |
| Upper Level | Bedroom 3 | 3.33 m | 3.22 m | 3.33 m x 3.22 m |
| Upper Level | Bedroom 4 | 3.5 m | 3.2 m | 3.5 m x 3.2 m |
| Upper Level | Bathroom | Measurements not available |
Utilities
| Cable | Installed |
| Sewer | Installed |
https://www.realtor.ca/real-estate/28149221/271-rose-green-drive-vaughan-uplands-uplands
Contact Us
Contact us for more information
Orly Katz
Salesperson
Sutton Group-Admiral Realty Inc.
1206 Centre Street
Thornhill, Ontario L4J 3M9
1206 Centre Street
Thornhill, Ontario L4J 3M9
(416) 739-7200
(416) 739-9367
www.suttongroupadmiral.com/



