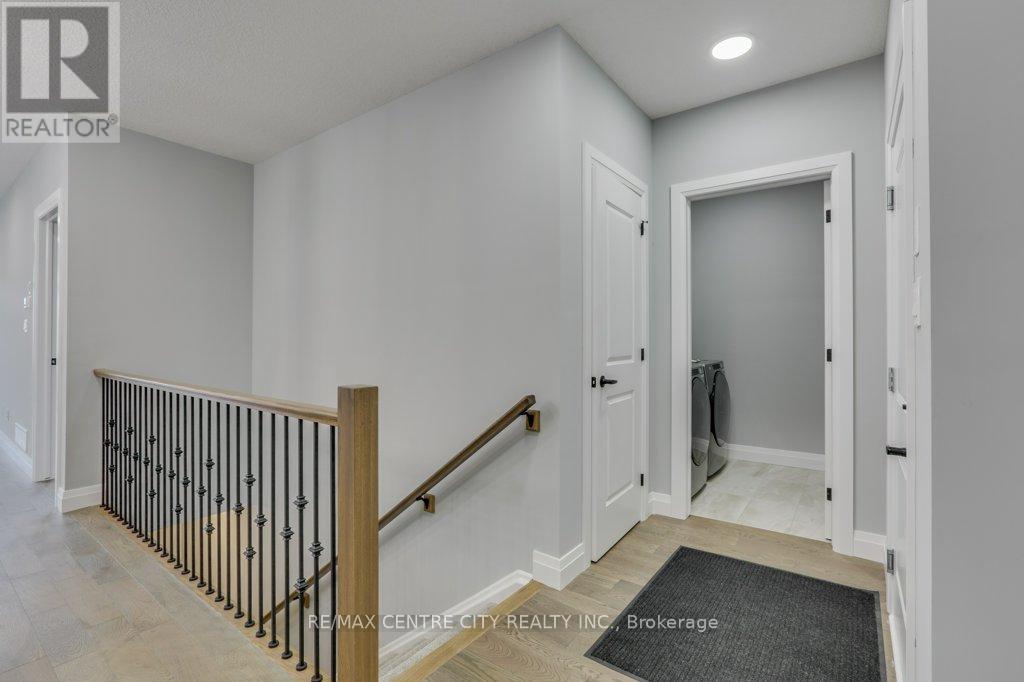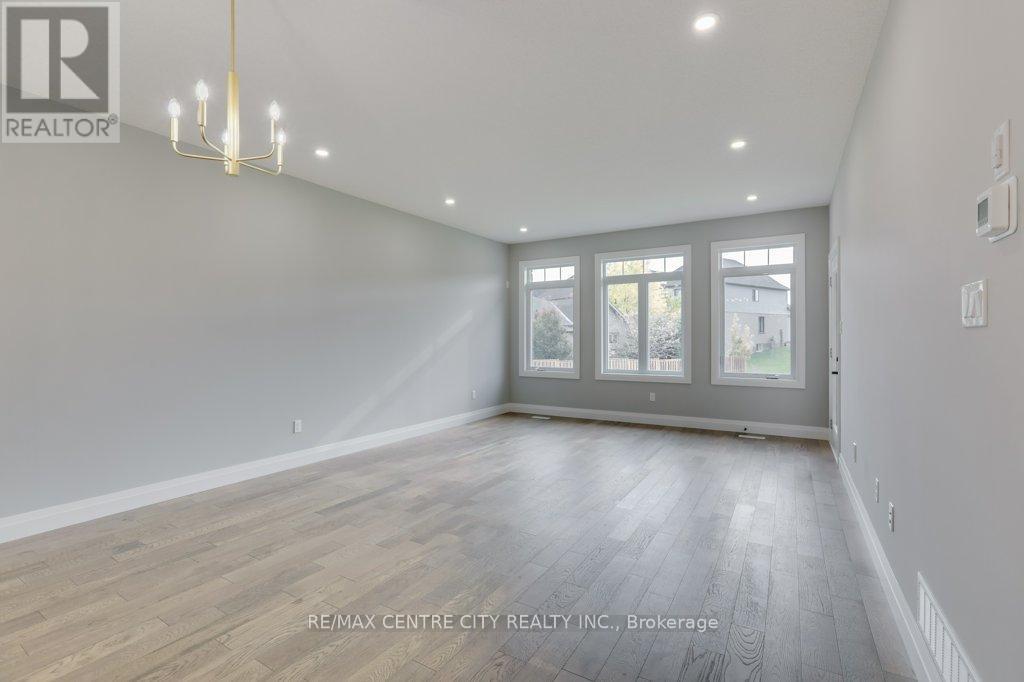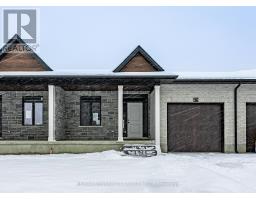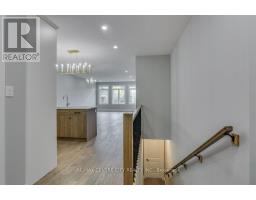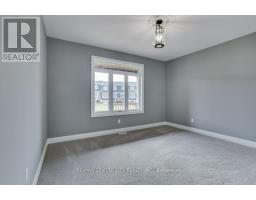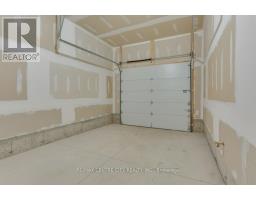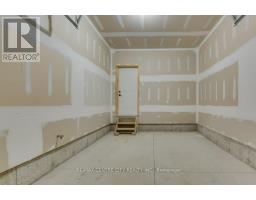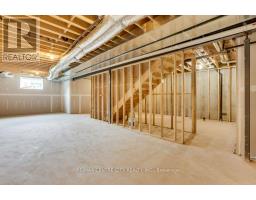2 Bedroom
2 Bathroom
1099.9909 - 1499.9875 sqft
Bungalow
Central Air Conditioning
Forced Air
$668,000
* NO CONDO FEES * Plenty of upgrades included in this price * Welcome to 271 South Carriage Rd built by Kenmore Homes; builders of quality homes since 1955. This one-storey freehold townhome offers a versatile and modern living experience. The home features 1292 square feet of above grade living space with 2 bedrooms, 2 bathrooms and a single-car garage. Your main level features an open concept kitchen, dining and living room with large windows at the back allowing plenty of natural daylight to shine off the engineered hardwood. The kitchen offers lots of storage, counter space and an island perfect for cooking with the family or entertaining guests. The 2 bedrooms are spacious with the primary bedroom providing you a walk in closet and ensuite bathroom with an additional full bathroom on the main floor. Enter from the single car garage to your mudroom and convenient main floor laundry room. Enjoy the covered deck to bbq or enjoy your morning coffee. Your lower level with the framing, insulation and a rough in bathroom as a standard finish allows the ease to complete the extra space. Create a home office, third bedroom, or a recreational area to suit your needs. This exceptional home not only provides customizable living spaces with premium finishes but is also situated in the desirable North London area. Local attractions and amenities include Western University, vibrant shopping centres, picturesque parks, sprawling golf courses, and much more. Ask about our other townhomes and single detached homes that are also available for purchase. (id:50886)
Property Details
|
MLS® Number
|
X9768687 |
|
Property Type
|
Single Family |
|
Community Name
|
North I |
|
EquipmentType
|
Water Heater |
|
Features
|
Irregular Lot Size, Sump Pump |
|
ParkingSpaceTotal
|
2 |
|
RentalEquipmentType
|
Water Heater |
Building
|
BathroomTotal
|
2 |
|
BedroomsAboveGround
|
2 |
|
BedroomsTotal
|
2 |
|
ArchitecturalStyle
|
Bungalow |
|
BasementDevelopment
|
Unfinished |
|
BasementType
|
N/a (unfinished) |
|
ConstructionStyleAttachment
|
Attached |
|
CoolingType
|
Central Air Conditioning |
|
ExteriorFinish
|
Brick, Vinyl Siding |
|
FoundationType
|
Poured Concrete |
|
HeatingFuel
|
Natural Gas |
|
HeatingType
|
Forced Air |
|
StoriesTotal
|
1 |
|
SizeInterior
|
1099.9909 - 1499.9875 Sqft |
|
Type
|
Row / Townhouse |
|
UtilityWater
|
Municipal Water |
Parking
Land
|
Acreage
|
No |
|
Sewer
|
Sanitary Sewer |
|
SizeDepth
|
164 Ft ,8 In |
|
SizeFrontage
|
29 Ft ,10 In |
|
SizeIrregular
|
29.9 X 164.7 Ft ; 29'10\" X 164'7\" X 27'4\" X 10'3\" X 170'3\" |
|
SizeTotalText
|
29.9 X 164.7 Ft ; 29'10\" X 164'7\" X 27'4\" X 10'3\" X 170'3\"|under 1/2 Acre |
|
ZoningDescription
|
R4-4(1) |
Rooms
| Level |
Type |
Length |
Width |
Dimensions |
|
Basement |
Other |
8.48 m |
15.29 m |
8.48 m x 15.29 m |
|
Main Level |
Bathroom |
2.97 m |
2.41 m |
2.97 m x 2.41 m |
|
Main Level |
Bathroom |
2.41 m |
1.52 m |
2.41 m x 1.52 m |
|
Main Level |
Bedroom |
3 m |
3 m |
3 m x 3 m |
|
Main Level |
Dining Room |
4.37 m |
2.67 m |
4.37 m x 2.67 m |
|
Main Level |
Kitchen |
4.5 m |
297 m |
4.5 m x 297 m |
|
Main Level |
Laundry Room |
1.75 m |
1.93 m |
1.75 m x 1.93 m |
|
Main Level |
Living Room |
4.37 m |
3.84 m |
4.37 m x 3.84 m |
|
Main Level |
Primary Bedroom |
4.22 m |
3.84 m |
4.22 m x 3.84 m |
Utilities
|
Cable
|
Installed |
|
Sewer
|
Installed |
https://www.realtor.ca/real-estate/27595770/271-south-carriage-road-london-north-i











