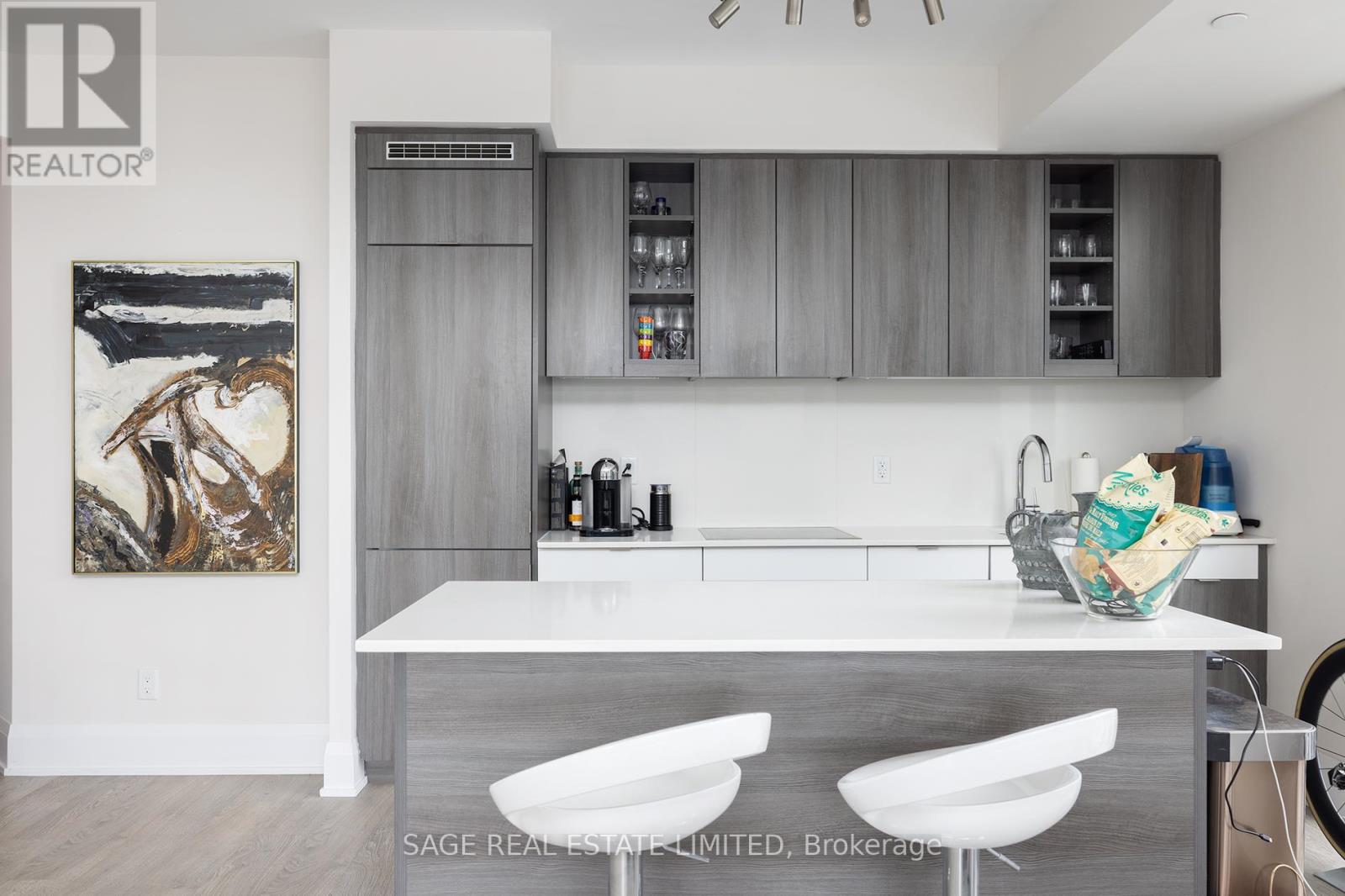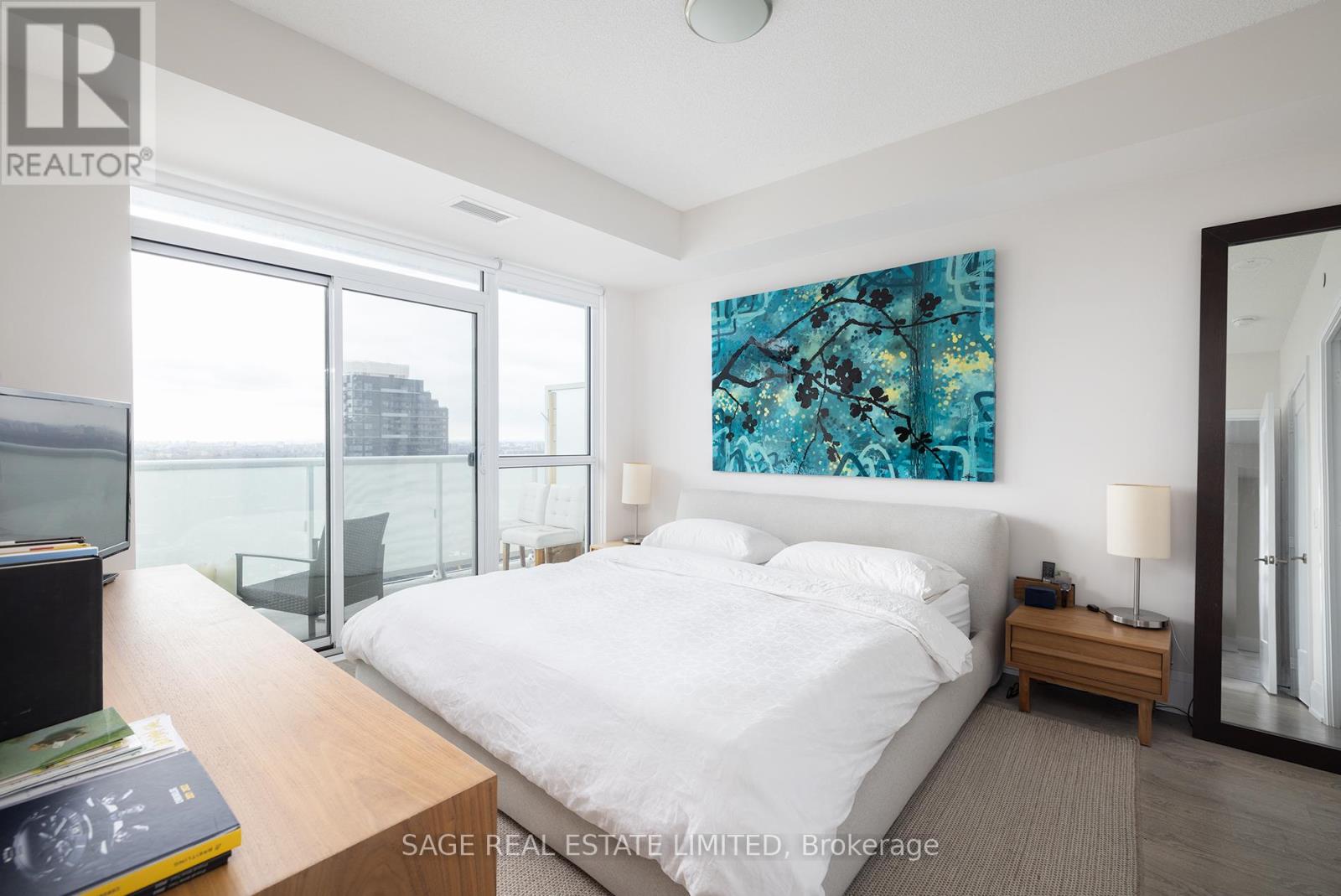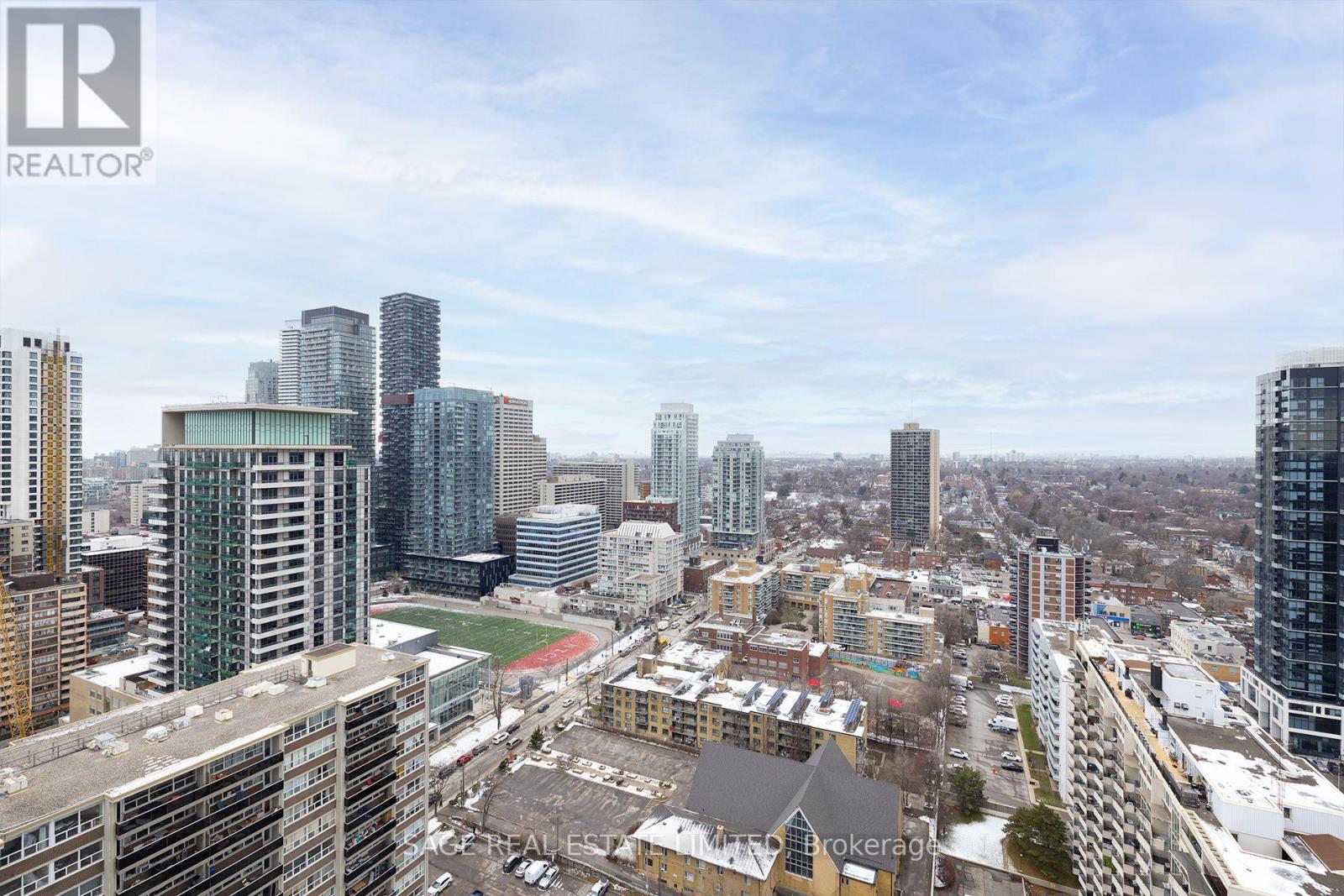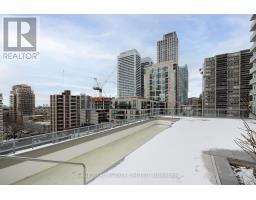2710 - 101 Erskine Avenue Toronto, Ontario M4P 0C5
2 Bedroom
3 Bathroom
1,000 - 1,199 ft2
Central Air Conditioning
Forced Air
$4,100 Monthly
Tridel's 101 Erskine Is A Smartly Tailored 32 Storey Glass Condo Residence Mere Steps From TheEnergy Of Midtown Yonge And Eglinton. With An Excellent Walk/Transit Score Being Minutes FromThe Subway, Prestigious Shops And Superb Dining.Suite 2710 Features A Sw Corner Layout With Floor To Ceiling Windows Throughout Allowing ForEndless Views. The Floor Plan Leaves Nothing To Be Desired Highlighted By The Split BedroomsWhich Both Have Ensuites, And A Very Large Living/Dining/Kitchen Which Walk Out To The South Facing Balcony. (id:50886)
Property Details
| MLS® Number | C12081322 |
| Property Type | Single Family |
| Neigbourhood | North York |
| Community Name | Mount Pleasant West |
| Amenities Near By | Park, Public Transit, Schools, Place Of Worship |
| Community Features | Pet Restrictions |
| Features | Elevator, Balcony, Carpet Free |
| Parking Space Total | 1 |
| Structure | Patio(s) |
| View Type | City View |
Building
| Bathroom Total | 3 |
| Bedrooms Above Ground | 2 |
| Bedrooms Total | 2 |
| Age | 0 To 5 Years |
| Amenities | Security/concierge, Exercise Centre, Storage - Locker |
| Appliances | Garage Door Opener Remote(s), Oven - Built-in, Cooktop, Dishwasher, Dryer, Oven, Washer, Wine Fridge, Refrigerator |
| Cooling Type | Central Air Conditioning |
| Exterior Finish | Brick, Concrete |
| Flooring Type | Wood |
| Half Bath Total | 1 |
| Heating Fuel | Natural Gas |
| Heating Type | Forced Air |
| Size Interior | 1,000 - 1,199 Ft2 |
| Type | Apartment |
Parking
| Underground | |
| Garage |
Land
| Acreage | No |
| Land Amenities | Park, Public Transit, Schools, Place Of Worship |
Rooms
| Level | Type | Length | Width | Dimensions |
|---|---|---|---|---|
| Ground Level | Living Room | 4.72 m | 4.7 m | 4.72 m x 4.7 m |
| Ground Level | Dining Room | 4.72 m | 4.7 m | 4.72 m x 4.7 m |
| Ground Level | Kitchen | 4.7 m | 2.51 m | 4.7 m x 2.51 m |
| Ground Level | Primary Bedroom | 4.01 m | 3.85 m | 4.01 m x 3.85 m |
| Ground Level | Bedroom 2 | 335 m | 3.23 m | 335 m x 3.23 m |
| Ground Level | Other | 4.98 m | 1.35 m | 4.98 m x 1.35 m |
Contact Us
Contact us for more information
Jamie Sarner
Broker
www.jamiesarner.com
Sage Real Estate Limited
2010 Yonge Street
Toronto, Ontario M4S 1Z9
2010 Yonge Street
Toronto, Ontario M4S 1Z9
(416) 483-8000
(416) 483-8001





































