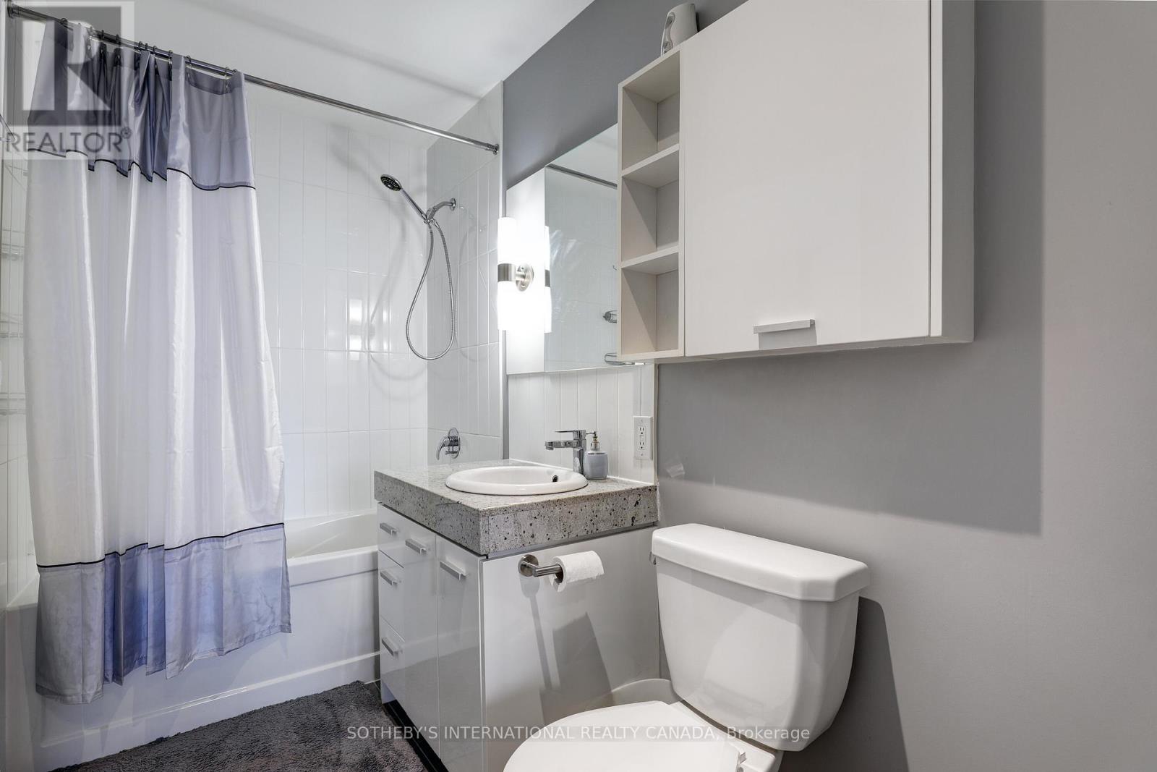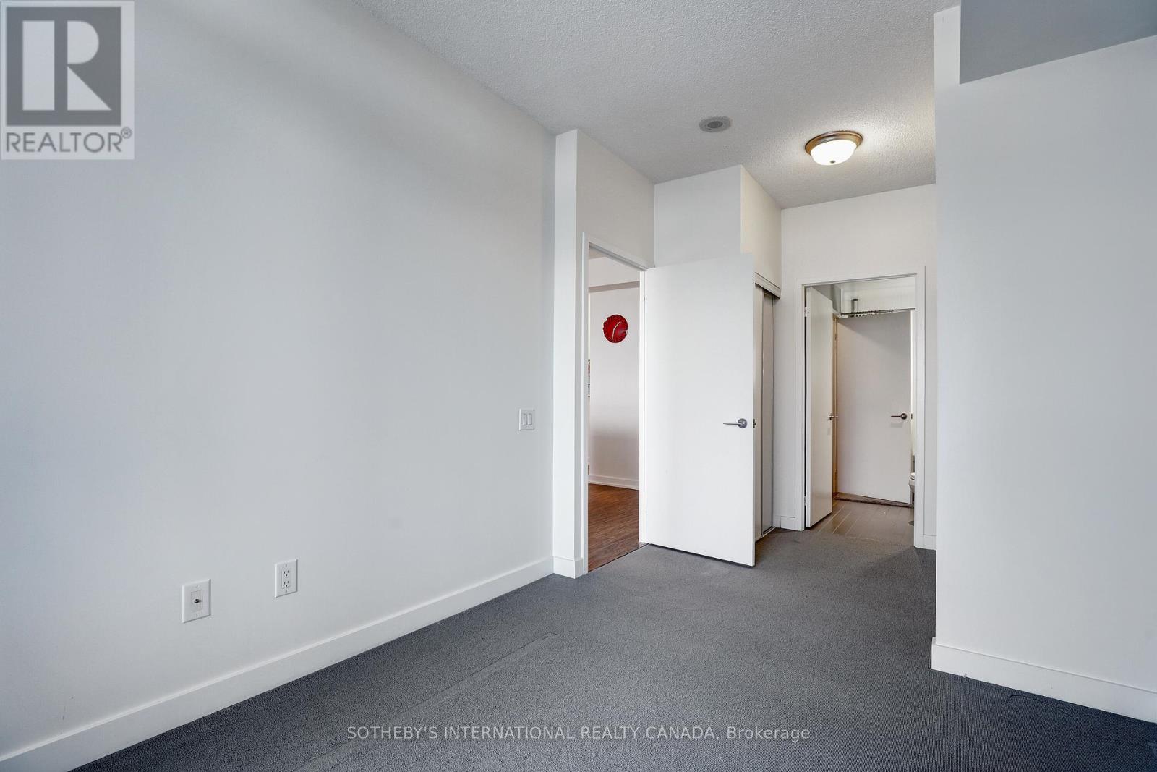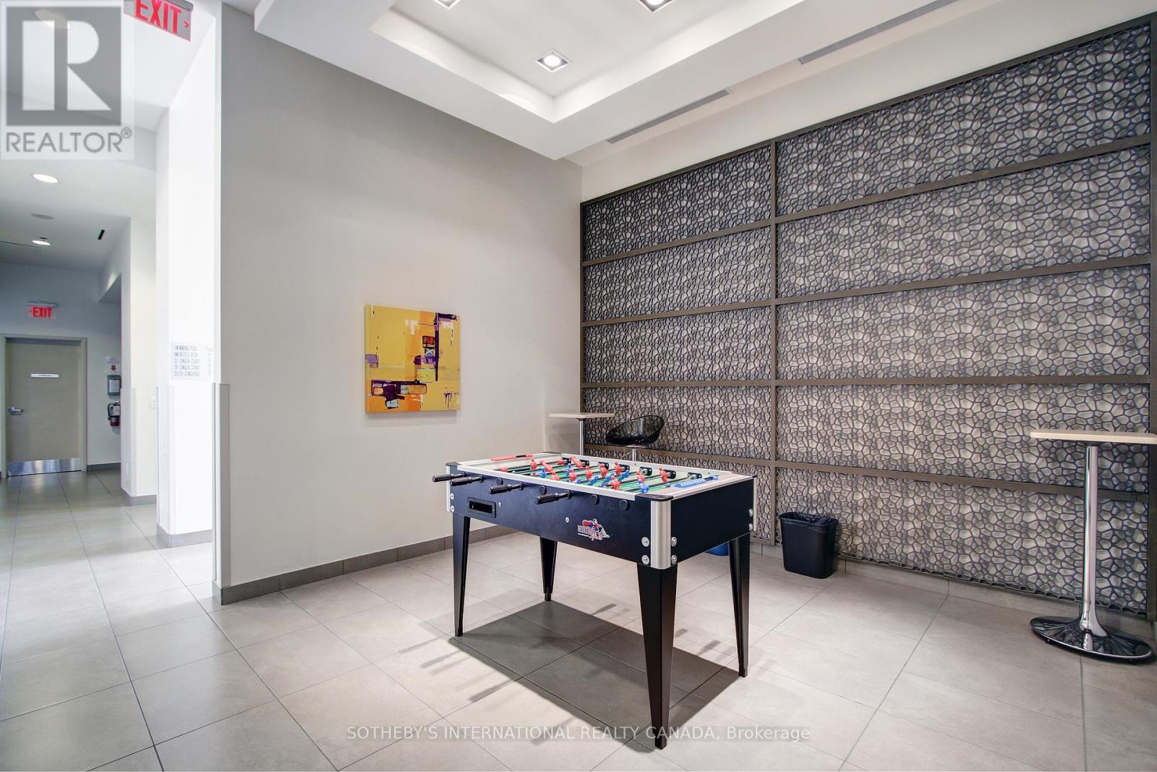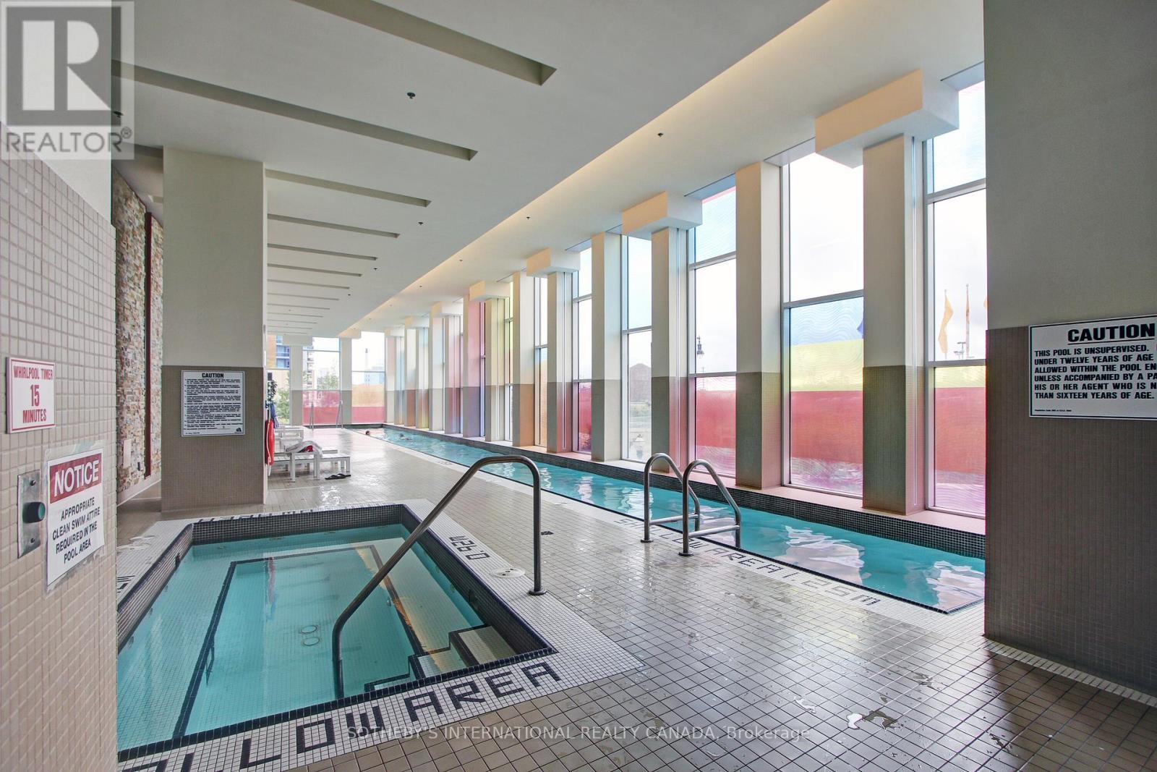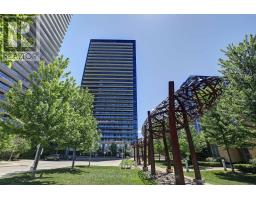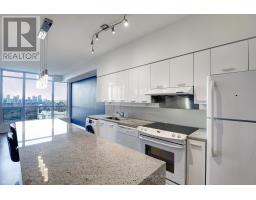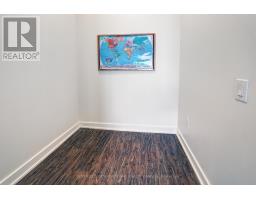2710 - 29 Singer Court Toronto, Ontario M2K 0B3
$2,500 Monthly
Experience the best of urban living in this spacious 1BR+den unit at Discovery Condos in Bayview Village. As soon as you step in, you'll be captivated by the stunning views that extend to a large private balcony. The bedroom is generously sized and has an ensuite washroom that offers convenience and privacy. The versatile den can be used as a work-from-home setup or as an additional functional living space. The kitchen is a culinary haven featuring a chef-sized center island and full-size appliances that are perfect for daily living and entertaining. With 9-foot ceilings, the space feels open and inviting, creating a warm and welcoming atmosphere. Enjoy top-notch amenities, including an indoor pool, a fully-equipped gym, and even a karaoke room. Easy subway access ensures seamless commuting and city exploration. This residence offers a heightened urban lifestyle, combining luxury and convenience. Easy access to GO Train, Subway, Shopping IKEA, Canadian Tire, ETC. (id:50886)
Property Details
| MLS® Number | C12119662 |
| Property Type | Single Family |
| Community Name | Bayview Village |
| Amenities Near By | Public Transit |
| Community Features | Pet Restrictions, Community Centre |
| Features | Balcony |
| Parking Space Total | 1 |
Building
| Bathroom Total | 1 |
| Bedrooms Above Ground | 1 |
| Bedrooms Below Ground | 1 |
| Bedrooms Total | 2 |
| Age | 6 To 10 Years |
| Amenities | Exercise Centre, Recreation Centre, Visitor Parking |
| Appliances | Dishwasher, Dryer, Stove, Refrigerator |
| Cooling Type | Central Air Conditioning |
| Exterior Finish | Concrete |
| Flooring Type | Laminate, Carpeted |
| Heating Fuel | Natural Gas |
| Heating Type | Forced Air |
| Size Interior | 600 - 699 Ft2 |
| Type | Apartment |
Parking
| Underground | |
| Garage |
Land
| Acreage | No |
| Land Amenities | Public Transit |
Rooms
| Level | Type | Length | Width | Dimensions |
|---|---|---|---|---|
| Main Level | Living Room | 3.9 m | 3.3 m | 3.9 m x 3.3 m |
| Main Level | Dining Room | 3.9 m | 3.3 m | 3.9 m x 3.3 m |
| Main Level | Kitchen | 4.24 m | 3.15 m | 4.24 m x 3.15 m |
| Main Level | Primary Bedroom | 3.06 m | 2.67 m | 3.06 m x 2.67 m |
| Main Level | Den | 1.83 m | 1.66 m | 1.83 m x 1.66 m |
| Main Level | Foyer | 2.47 m | 1.85 m | 2.47 m x 1.85 m |
| Main Level | Bathroom | Measurements not available |
Contact Us
Contact us for more information
Andrew Johnston
Salesperson
(416) 333-2430
192 Davenport Rd
Toronto, Ontario M5R 1J2
(416) 913-7930






