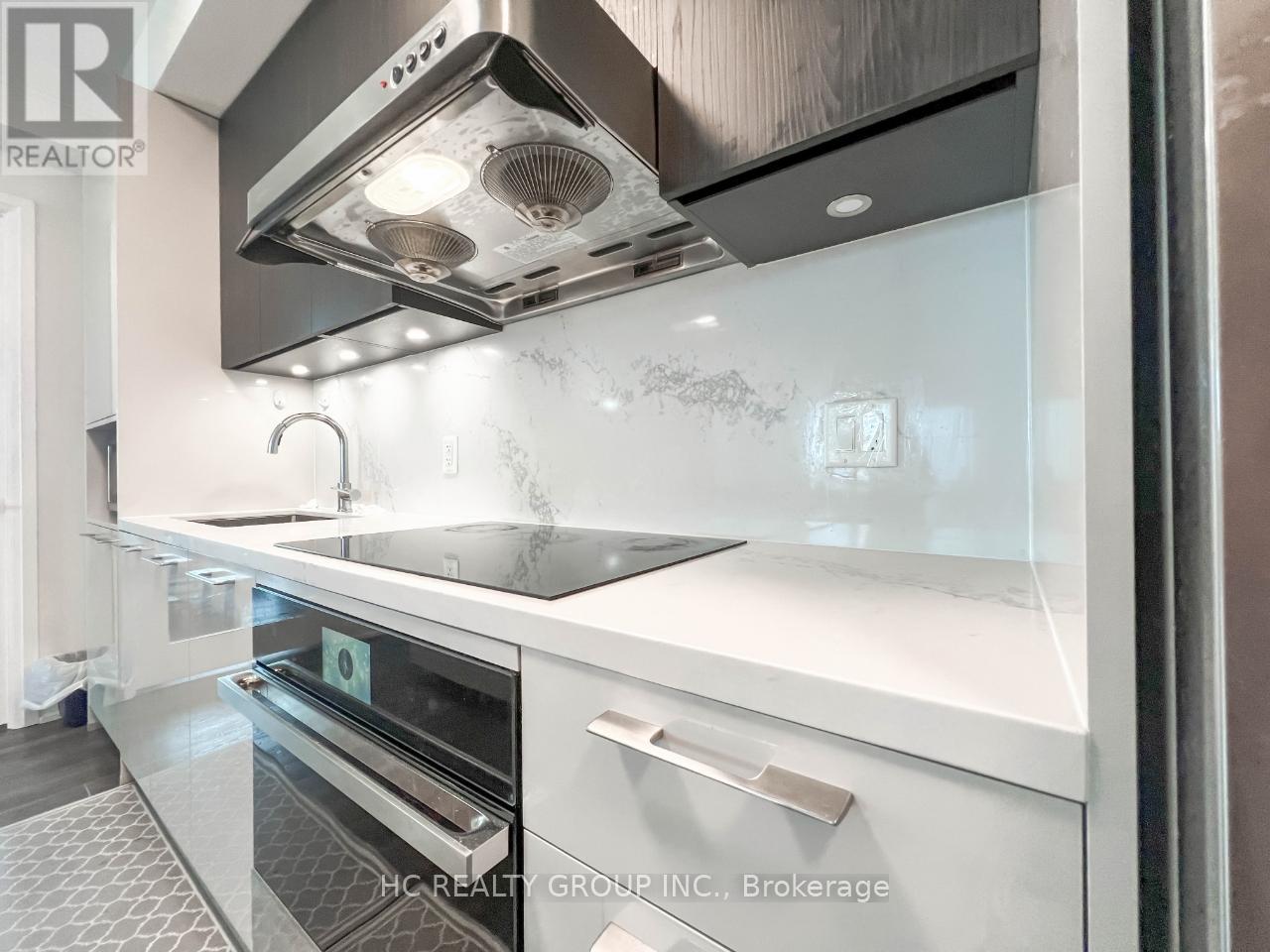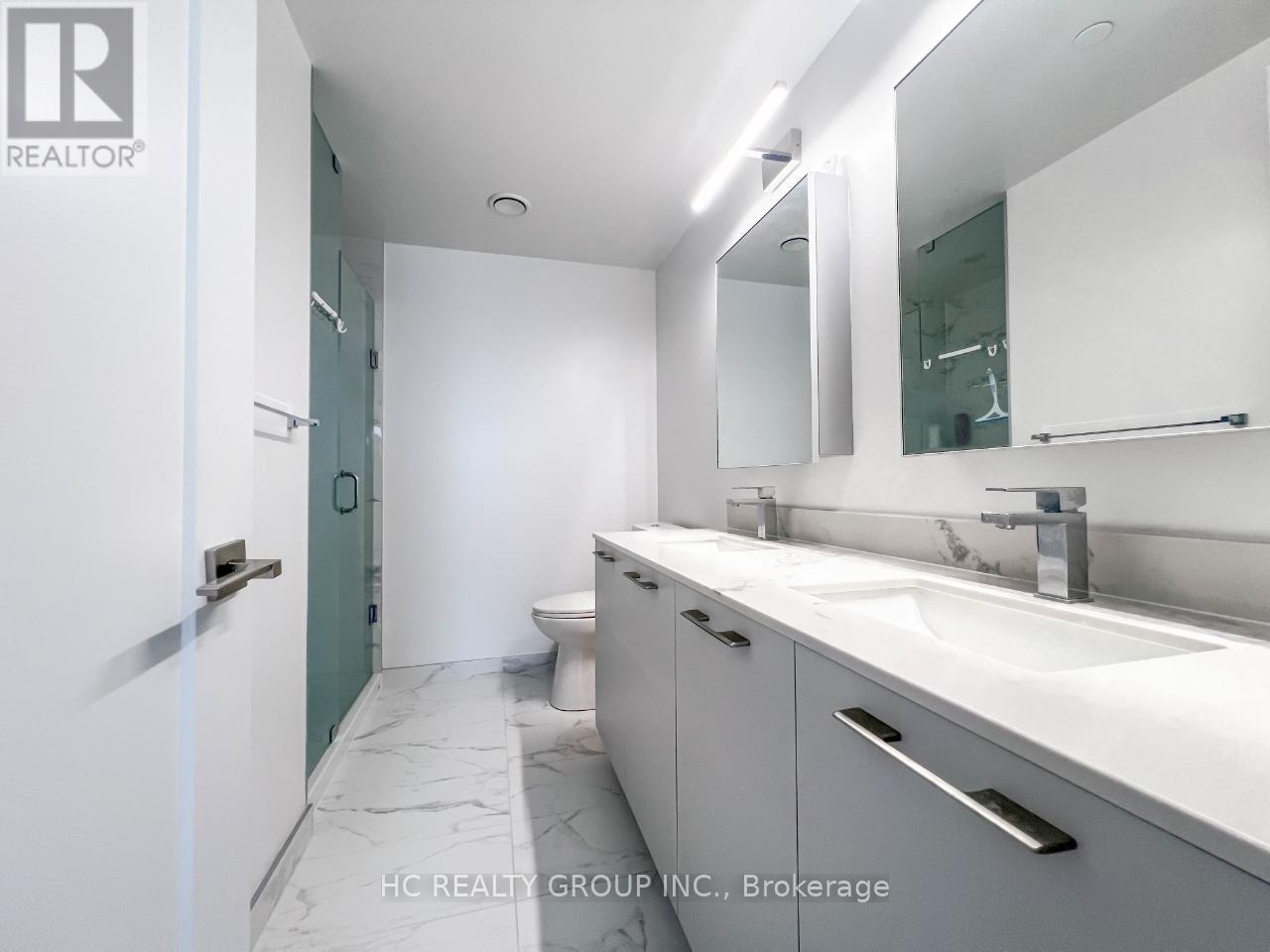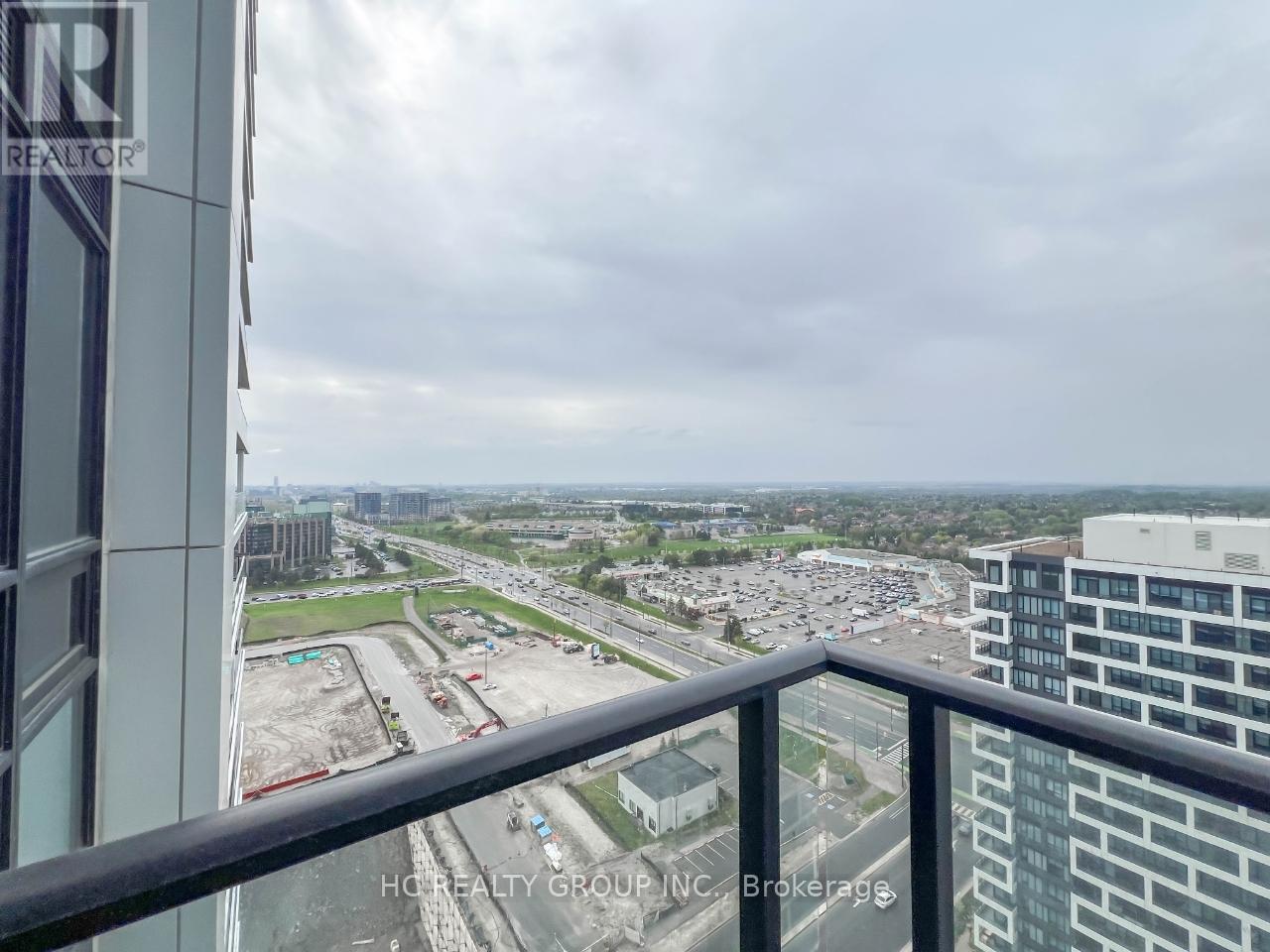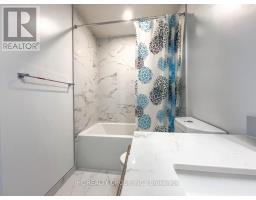2710 - 8 Water Walk Drive Markham, Ontario L3R 6L4
$969,000Maintenance, Insurance, Parking, Common Area Maintenance, Heat
$582.90 Monthly
Maintenance, Insurance, Parking, Common Area Maintenance, Heat
$582.90 MonthlyLuxury Riverview Condo in the Heart of Markham! Welcome to this modern 2 Bed + Den corner unit on the 27th floor with 1,019 sqft of bright, open space and unobstructed Northeast views of the city. Features include floor-to-ceiling windows, 9' ceilings, upgraded flooring, and two private balconies. Enjoy a chef-inspired kitchen with a large quartz island, upgraded backsplash & kitchen cabinets, and luxury stainless steel appliances. Both bedrooms offer ensuite bathrooms which adds extra privacy and functionality. The enclosed den with balcony access is perfect as a home office and can also be used as an additional bedroom. 1 parking & 1 locker included. Maintenance fee covers Heat. Premium building amenities: 24/7 concierge, gym, rooftop BBQ terrace, parcel lockers, and more. Top Unionville High School zone, steps to shops, restaurants, GO station, Hwy 404/407. (id:50886)
Property Details
| MLS® Number | N12187988 |
| Property Type | Single Family |
| Community Name | Unionville |
| Amenities Near By | Park, Public Transit, Schools |
| Community Features | Pet Restrictions |
| Features | Ravine, Balcony, Carpet Free |
| Parking Space Total | 1 |
| Pool Type | Indoor Pool |
| View Type | View, River View |
Building
| Bathroom Total | 3 |
| Bedrooms Above Ground | 2 |
| Bedrooms Below Ground | 1 |
| Bedrooms Total | 3 |
| Age | 0 To 5 Years |
| Amenities | Car Wash, Security/concierge, Recreation Centre, Exercise Centre, Party Room, Storage - Locker |
| Appliances | Cooktop, Dishwasher, Dryer, Hood Fan, Microwave, Oven, Washer, Refrigerator |
| Cooling Type | Central Air Conditioning |
| Exterior Finish | Concrete |
| Fire Protection | Alarm System, Security Guard, Smoke Detectors, Security System |
| Flooring Type | Laminate |
| Half Bath Total | 1 |
| Heating Fuel | Natural Gas |
| Heating Type | Forced Air |
| Size Interior | 1,000 - 1,199 Ft2 |
| Type | Apartment |
Parking
| Underground | |
| Garage |
Land
| Acreage | No |
| Land Amenities | Park, Public Transit, Schools |
Rooms
| Level | Type | Length | Width | Dimensions |
|---|---|---|---|---|
| Flat | Living Room | 3.35 m | 3.1 m | 3.35 m x 3.1 m |
| Flat | Dining Room | 4.98 m | 3.3 m | 4.98 m x 3.3 m |
| Flat | Kitchen | 4.98 m | 3.3 m | 4.98 m x 3.3 m |
| Flat | Primary Bedroom | 3.07 m | 3.46 m | 3.07 m x 3.46 m |
| Flat | Bedroom 2 | 3.25 m | 2.85 m | 3.25 m x 2.85 m |
| Flat | Den | 2.82 m | 3.28 m | 2.82 m x 3.28 m |
https://www.realtor.ca/real-estate/28398883/2710-8-water-walk-drive-markham-unionville-unionville
Contact Us
Contact us for more information
Tiffany Li
Salesperson
9206 Leslie St 2nd Flr
Richmond Hill, Ontario L4B 2N8
(905) 889-9969
(905) 889-9979
www.hcrealty.ca/



































