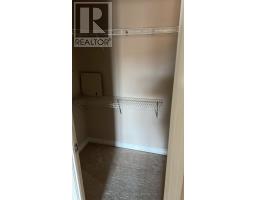2711 - 18 Spring Garden Avenue Toronto, Ontario M2N 7M2
2 Bedroom
1 Bathroom
699.9943 - 798.9932 sqft
Indoor Pool
Central Air Conditioning
Forced Air
$2,500 Monthly
All Utilities Included! Prime Location At Yonge And Sheppard! Enjoy High-Floor Views From This Spacious 1-Bedroom + Den (Can Be Used As Second Bedroom Or Office) Unit, Living Walkout To A Large Balcony, Parking, And Locker. Approximately 713 Sq. Ft. With Bright West-Facing Exposure That Fills The Space With Natural Light. Walking Distance To The Subway, Supermarkets, Cafes, And Restaurants Everything You Need Just Steps Away. A Perfect Blend Of Comfort And Convenience! (id:50886)
Property Details
| MLS® Number | C9384381 |
| Property Type | Single Family |
| Community Name | Newtonbrook East |
| AmenitiesNearBy | Hospital, Park, Public Transit, Schools |
| CommunityFeatures | Pet Restrictions, Community Centre |
| Features | Balcony |
| ParkingSpaceTotal | 1 |
| PoolType | Indoor Pool |
Building
| BathroomTotal | 1 |
| BedroomsAboveGround | 1 |
| BedroomsBelowGround | 1 |
| BedroomsTotal | 2 |
| Amenities | Security/concierge, Exercise Centre, Recreation Centre, Storage - Locker |
| Appliances | Blinds, Dishwasher, Dryer, Home Theatre, Refrigerator, Sauna, Stove, Washer |
| CoolingType | Central Air Conditioning |
| ExteriorFinish | Concrete |
| FlooringType | Carpeted, Ceramic |
| HeatingFuel | Natural Gas |
| HeatingType | Forced Air |
| SizeInterior | 699.9943 - 798.9932 Sqft |
| Type | Apartment |
Parking
| Underground |
Land
| Acreage | No |
| LandAmenities | Hospital, Park, Public Transit, Schools |
Rooms
| Level | Type | Length | Width | Dimensions |
|---|---|---|---|---|
| Main Level | Living Room | 5.79 m | 3.15 m | 5.79 m x 3.15 m |
| Main Level | Dining Room | 5.79 m | 3.15 m | 5.79 m x 3.15 m |
| Main Level | Kitchen | 2.57 m | 2.44 m | 2.57 m x 2.44 m |
| Main Level | Primary Bedroom | 3.96 m | 3.05 m | 3.96 m x 3.05 m |
| Main Level | Den | 3.05 m | 2.03 m | 3.05 m x 2.03 m |
Interested?
Contact us for more information
Vatsal Shah
Broker
Royal LePage Certified Realty
4 Mclaughlin Rd.s. #10
Brampton, Ontario L6Y 3B2
4 Mclaughlin Rd.s. #10
Brampton, Ontario L6Y 3B2















