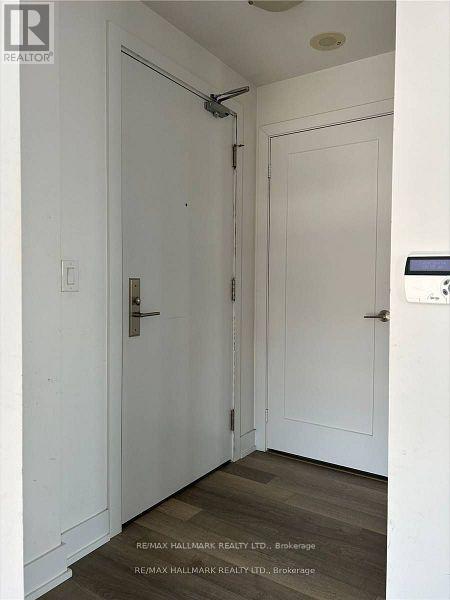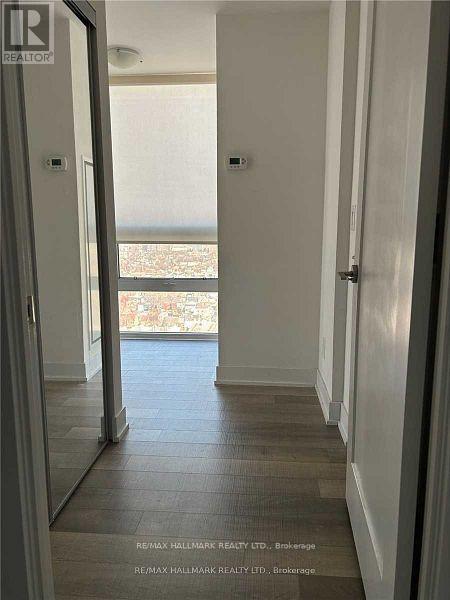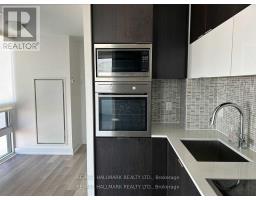2711 - 318 Richmond Street W Toronto, Ontario M5V 1X2
$2,500 Monthly
This Beautifully Designed Suite Offers a Smart Open-Concept Layout With Sleek Modern Finishes Throughout. Featuring Laminate Flooring, Soaring 9-foot Ceilings, and Floor-to-Ceiling Windows, The Space is Filled With Natural Light and Contemporary Style. The Kitchen is Equipped With Built-In Stainless Steel Appliances, Granite Countertops, and a Stylish Backsplash. A Spacious Triple Closet In The Foyer Adds Ample Storage. Enjoy Breathtaking, Unobstructed Northwest Views From The Large Balcony On The 26th Floor An Ideal Spot to Relax . Perfectly Located In The Downtown Core, This Condo Is Just Steps From the TTC, The Financial District, Entertainment, And More. (id:50886)
Property Details
| MLS® Number | C12150620 |
| Property Type | Single Family |
| Community Name | Waterfront Communities C1 |
| Amenities Near By | Park, Place Of Worship, Public Transit, Schools |
| Community Features | Pets Not Allowed |
| Features | Balcony, Carpet Free |
| View Type | View |
Building
| Bathroom Total | 1 |
| Bedrooms Above Ground | 1 |
| Bedrooms Below Ground | 1 |
| Bedrooms Total | 2 |
| Amenities | Security/concierge, Exercise Centre, Party Room, Sauna |
| Appliances | Cooktop, Dishwasher, Dryer, Microwave, Oven, Washer, Refrigerator |
| Cooling Type | Central Air Conditioning |
| Exterior Finish | Brick |
| Flooring Type | Laminate |
| Heating Fuel | Natural Gas |
| Heating Type | Forced Air |
| Size Interior | 500 - 599 Ft2 |
| Type | Apartment |
Parking
| Underground | |
| Garage |
Land
| Acreage | No |
| Land Amenities | Park, Place Of Worship, Public Transit, Schools |
Rooms
| Level | Type | Length | Width | Dimensions |
|---|---|---|---|---|
| Ground Level | Living Room | 3.69 m | 3.99 m | 3.69 m x 3.99 m |
| Ground Level | Dining Room | 3.69 m | 3.99 m | 3.69 m x 3.99 m |
| Ground Level | Kitchen | 2.4 m | 1.98 m | 2.4 m x 1.98 m |
| Ground Level | Primary Bedroom | 3.26 m | 3.11 m | 3.26 m x 3.11 m |
| Ground Level | Den | 1.62 m | 2.01 m | 1.62 m x 2.01 m |
Contact Us
Contact us for more information
Jay Jaffari
Broker
(416) 908-5525
www.thejaffariteam.com/
685 Sheppard Ave E #401
Toronto, Ontario M2K 1B6
(416) 494-7653
(416) 494-0016
Jeff Jaffari
Broker
www.thejaffariteam.com
685 Sheppard Ave E #401
Toronto, Ontario M2K 1B6
(416) 494-7653
(416) 494-0016































































