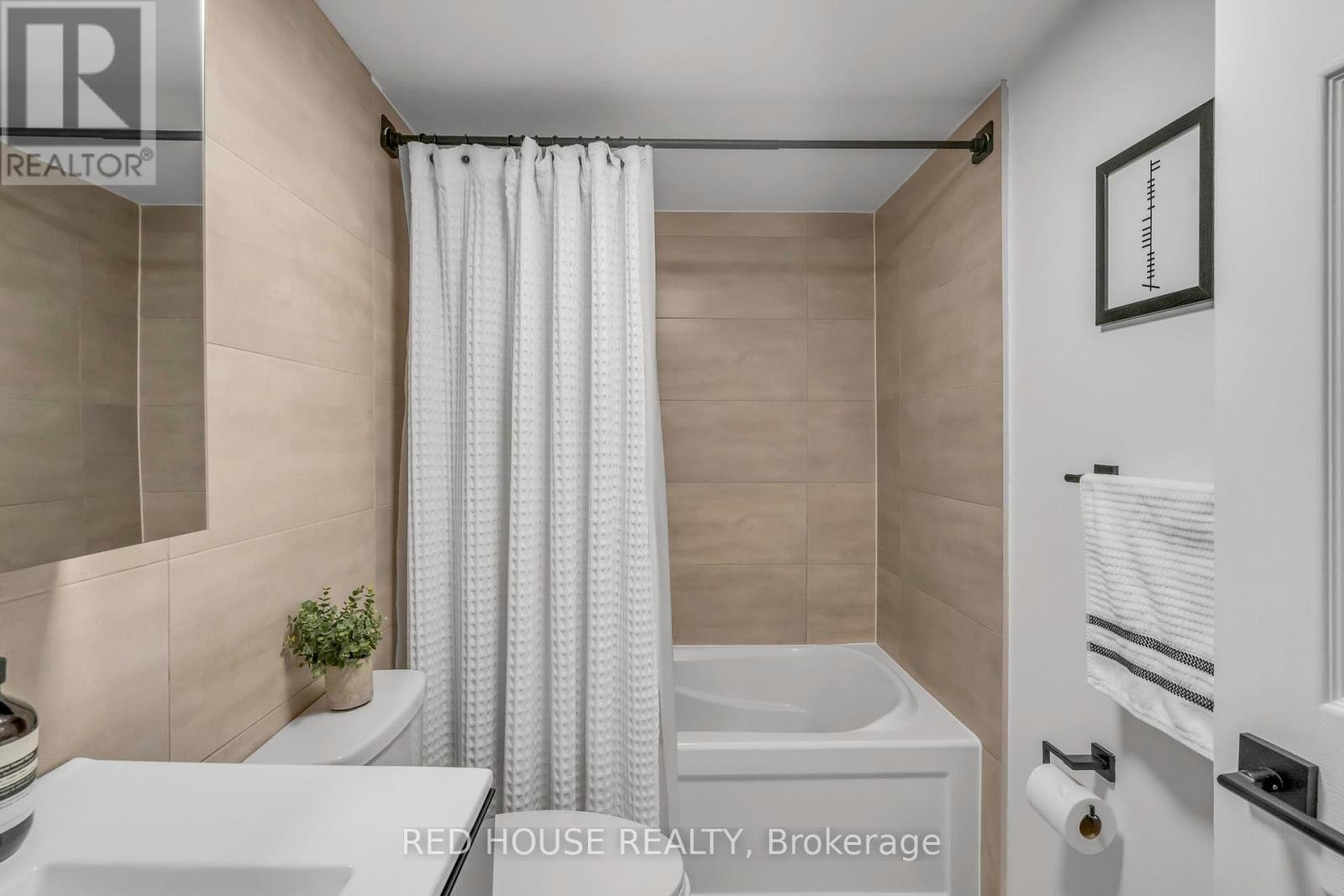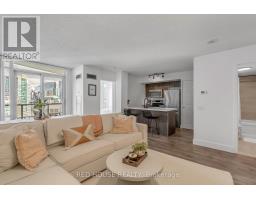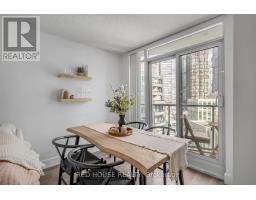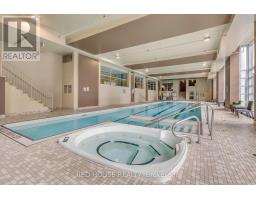2711 - 361 Front Street W Toronto, Ontario M5V 3R5
$679,900Maintenance, Heat, Electricity, Water, Common Area Maintenance, Insurance, Parking
$601.72 Monthly
Maintenance, Heat, Electricity, Water, Common Area Maintenance, Insurance, Parking
$601.72 MonthlyWelcome to vibrant city living at 361 Front St W! This spacious and open 1-bedroom + den condo is the perfect home for professionals, couples, or anyone seeking a versatile space in the heart of Toronto. With an open-concept layout, this condo features a modern kitchen complete with quartz countertops, stainless steel appliances, and generous storage, making it ideal for both entertaining and daily living. Generously sized Dining & Living Area flooded with natural light. Spacious Den offers the versatility as a office, guest space or storage space. Included with the unit are one parking spot, a locker, and includes all utilities, offering exceptional value and convenience. As a resident, you'll have access to top-tier amenities, including gym, lap pool, sauna, party rooms, basketball court & Concierge service. Nestled in the core of downtown Toronto, you're steps from world-class dining, shopping, business hubs, Rogers Centre, CN Tower, the Well and everything the city has to offer. Don't Miss This opportunity to make downtown Toronto your new home. **** EXTRAS **** S/S fridge, S/S Stove, Dishwasher, Microwave range hood, Washer/Dryer combo, 1 Parking, 1 locker (id:50886)
Property Details
| MLS® Number | C9752032 |
| Property Type | Single Family |
| Community Name | Waterfront Communities C1 |
| CommunityFeatures | Pet Restrictions |
| Features | Balcony, In Suite Laundry |
| ParkingSpaceTotal | 1 |
| PoolType | Indoor Pool |
| ViewType | City View |
Building
| BathroomTotal | 1 |
| BedroomsAboveGround | 1 |
| BedroomsBelowGround | 1 |
| BedroomsTotal | 2 |
| Amenities | Security/concierge, Exercise Centre, Sauna, Storage - Locker |
| CoolingType | Central Air Conditioning |
| ExteriorFinish | Concrete |
| FlooringType | Vinyl, Porcelain Tile |
| HeatingFuel | Natural Gas |
| HeatingType | Forced Air |
| SizeInterior | 599.9954 - 698.9943 Sqft |
| Type | Apartment |
Parking
| Underground |
Land
| Acreage | No |
Rooms
| Level | Type | Length | Width | Dimensions |
|---|---|---|---|---|
| Main Level | Living Room | 3.96 m | 5.79 m | 3.96 m x 5.79 m |
| Main Level | Dining Room | 3.96 m | 5.79 m | 3.96 m x 5.79 m |
| Main Level | Kitchen | 3.05 m | 2.74 m | 3.05 m x 2.74 m |
| Main Level | Primary Bedroom | 3.55 m | 3.05 m | 3.55 m x 3.05 m |
| Main Level | Bathroom | 2.38 m | 1.47 m | 2.38 m x 1.47 m |
| Main Level | Den | 2.13 m | 2.11 m | 2.13 m x 2.11 m |
Interested?
Contact us for more information
Mike Czerniecki
Salesperson
112 Avenue Rd Upper Level
Toronto, Ontario M5R 2H4

















































































