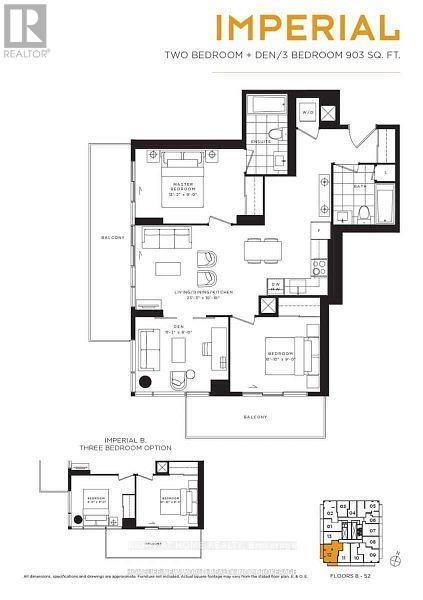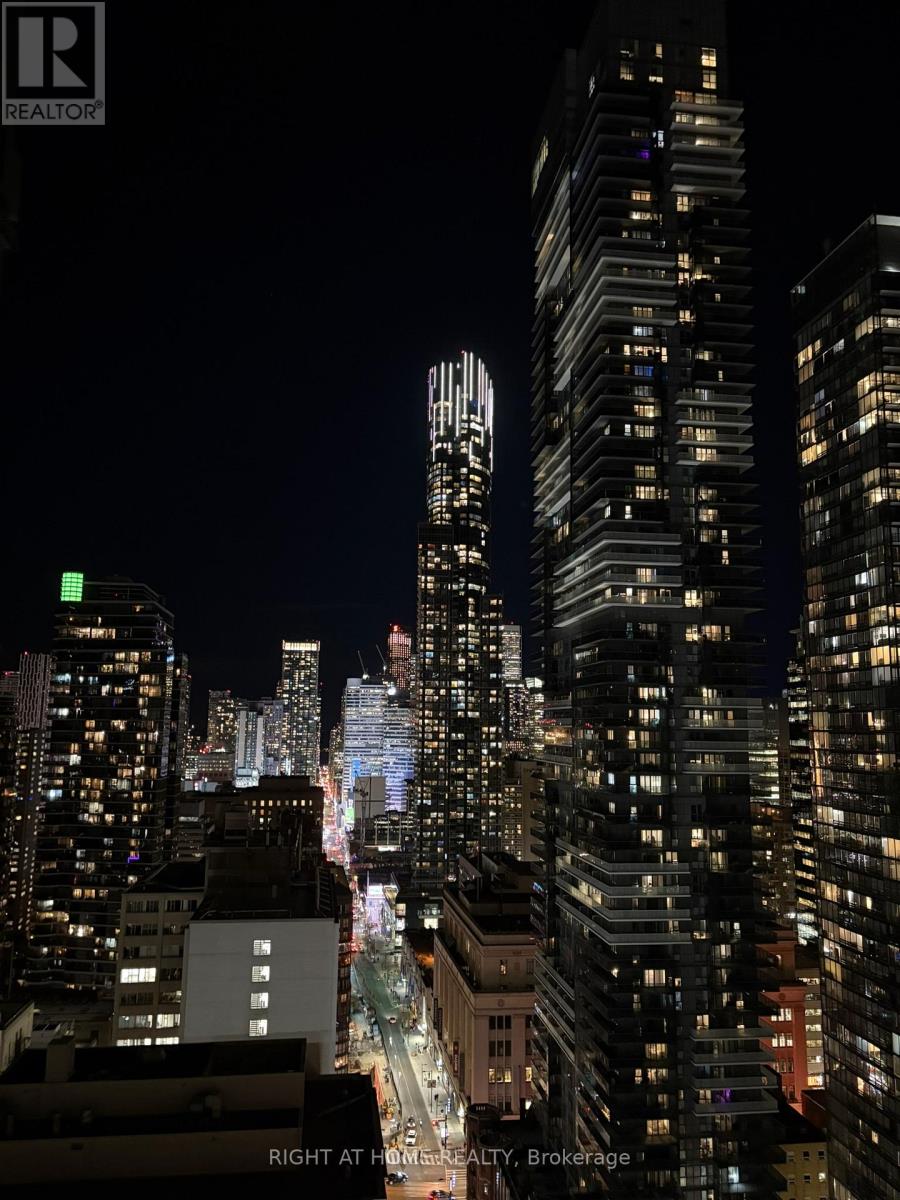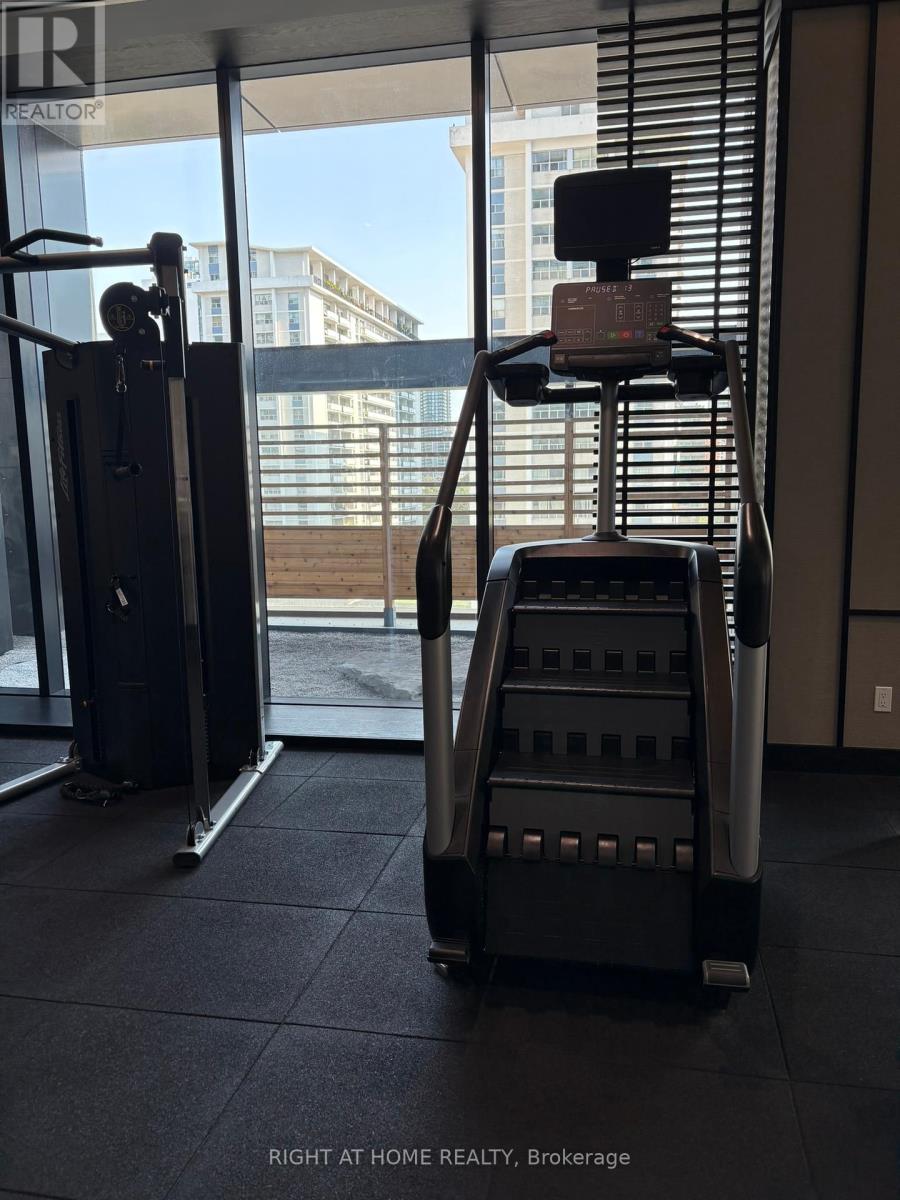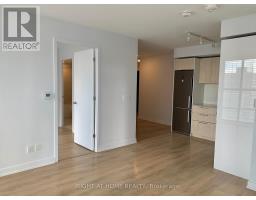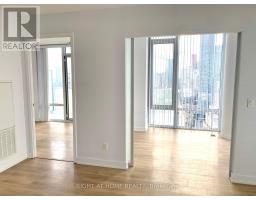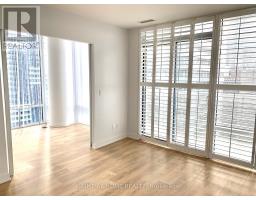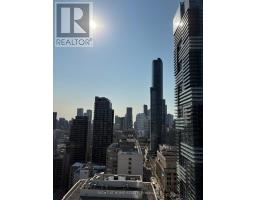2712 - 501 Yonge Street Toronto, Ontario M4Y 0H2
$3,800 Monthly
Stunning 3-Bed, 2-Bath Teahouse Condo in Prime Downtown Toronto Location. Discover modern city living in this bright and stylish 3-bedroom, 2-bathroom unit in the heart of downtown Toronto. This beautiful condo features floor-to-ceiling windows, laminate flooring throughout, and two spacious walk-out balconies offering breathtaking southwest views. Location is everything! Just steps from the Wellesley subway station, with easy access to Bloor-Yorkvilles luxury shopping, the Eaton Centre, University of Toronto, Ryerson University, major hospitals, and countless restaurants, shops, and services. Residents will enjoy the amenities, including visitor parking, an outdoor pool, fitness centre, yoga room, party room, BBQ area, home theatre room, and 24-hour concierge/security services (id:50886)
Property Details
| MLS® Number | C10421106 |
| Property Type | Single Family |
| Community Name | Church-Yonge Corridor |
| CommunityFeatures | Pets Not Allowed |
| Features | Balcony, In Suite Laundry |
| ParkingSpaceTotal | 1 |
| PoolType | Outdoor Pool |
Building
| BathroomTotal | 2 |
| BedroomsAboveGround | 3 |
| BedroomsTotal | 3 |
| Amenities | Security/concierge, Visitor Parking, Exercise Centre, Party Room, Storage - Locker |
| Appliances | Dryer, Microwave, Refrigerator, Stove, Washer |
| CoolingType | Central Air Conditioning |
| ExteriorFinish | Concrete |
| FlooringType | Laminate |
| HeatingFuel | Natural Gas |
| HeatingType | Heat Pump |
| SizeInterior | 899.9921 - 998.9921 Sqft |
| Type | Apartment |
Parking
| Underground |
Land
| Acreage | No |
Rooms
| Level | Type | Length | Width | Dimensions |
|---|---|---|---|---|
| Flat | Living Room | 4.53 m | 3.34 m | 4.53 m x 3.34 m |
| Flat | Kitchen | 2.7 m | 2.27 m | 2.7 m x 2.27 m |
| Flat | Eating Area | 2.42 m | 1.76 m | 2.42 m x 1.76 m |
| Flat | Primary Bedroom | 4.02 m | 2.74 m | 4.02 m x 2.74 m |
| Flat | Bedroom 2 | 3.28 m | 2.73 m | 3.28 m x 2.73 m |
| Flat | Bedroom 3 | 3.41 m | 2.52 m | 3.41 m x 2.52 m |
Interested?
Contact us for more information
Olesiya Mindolina
Salesperson
5111 New Street Unit 101
Burlington, Ontario L7L 1V2
Nina Shalamova
Salesperson
1396 Don Mills Rd Unit B-121
Toronto, Ontario M3B 0A7


