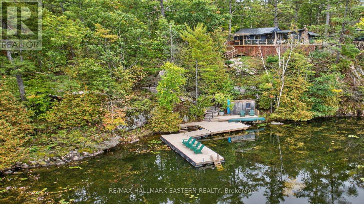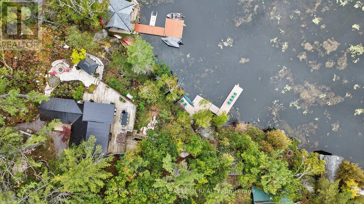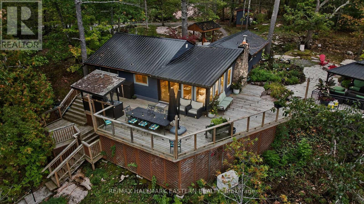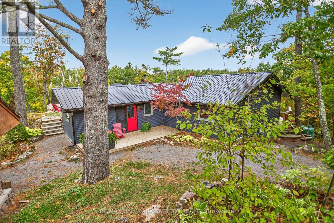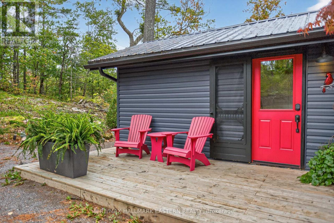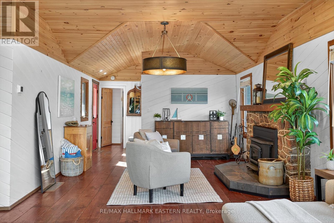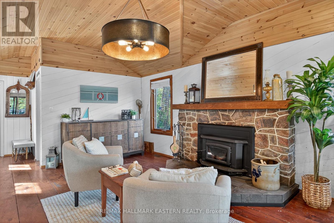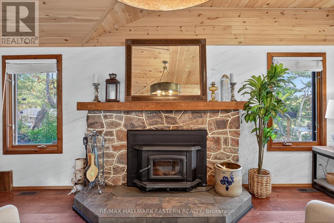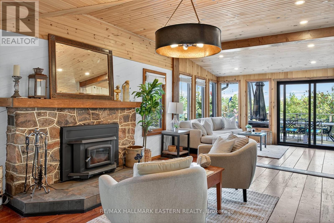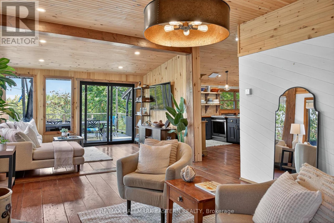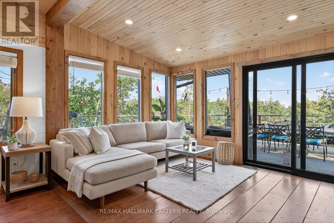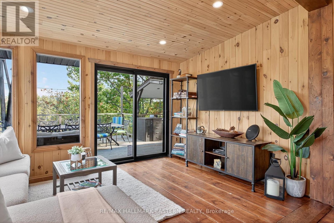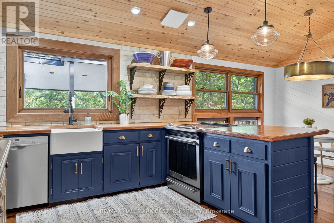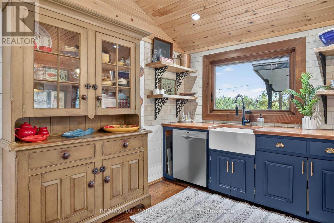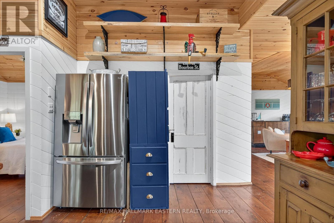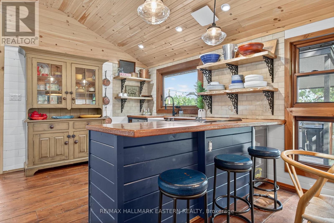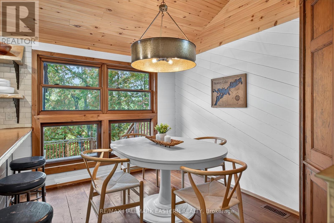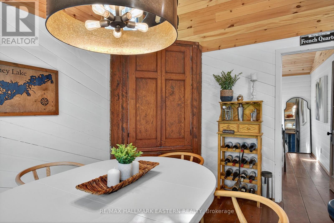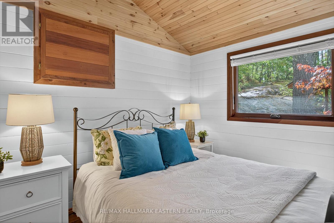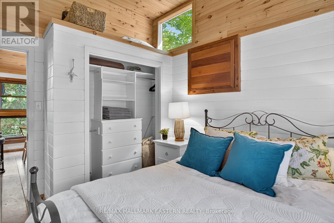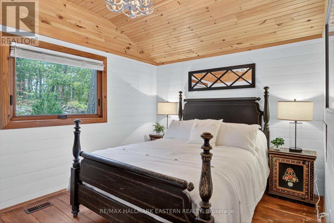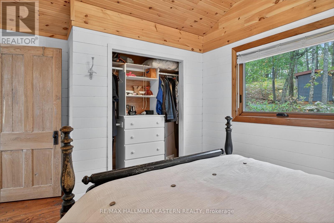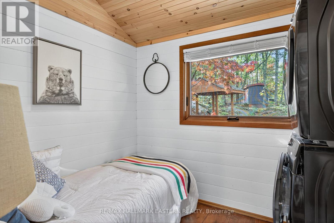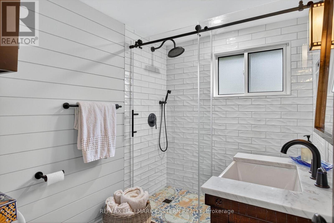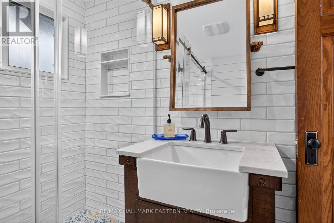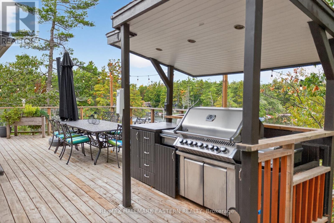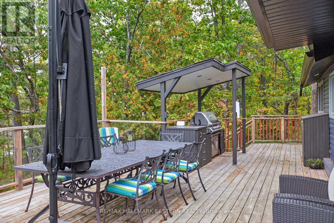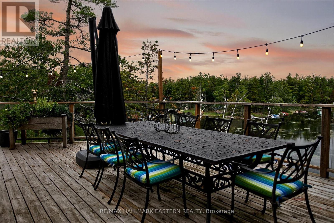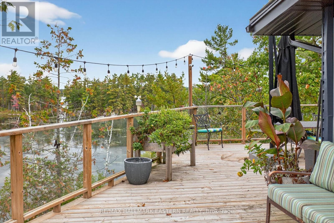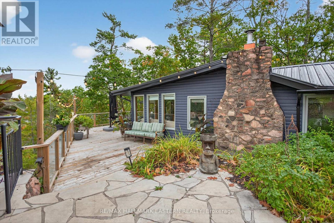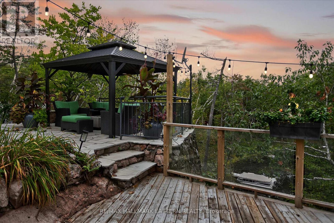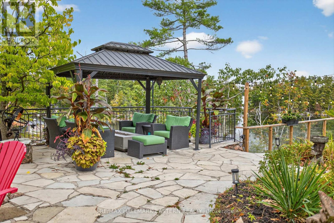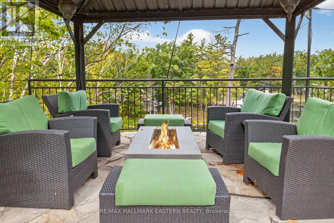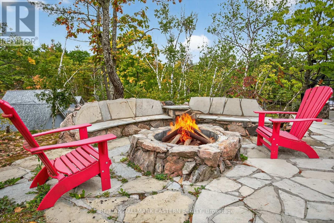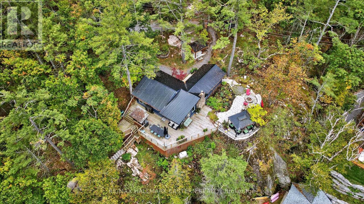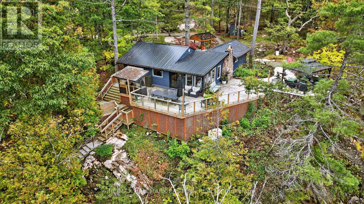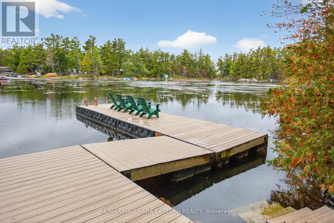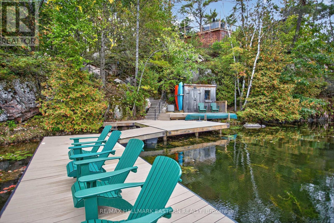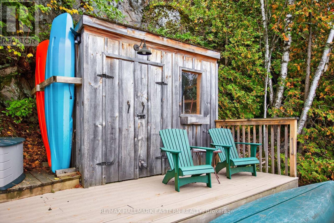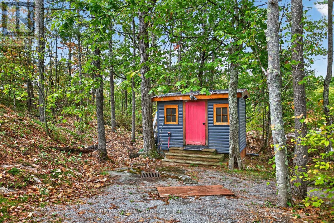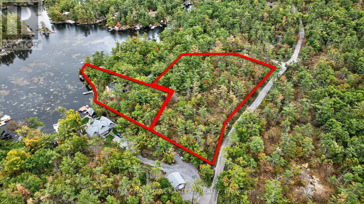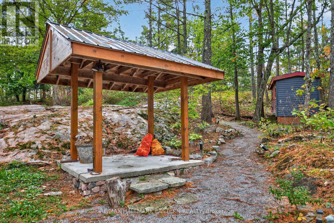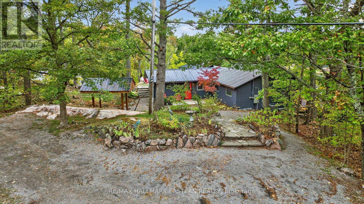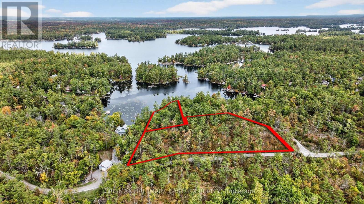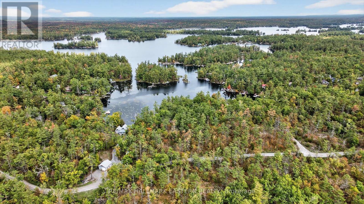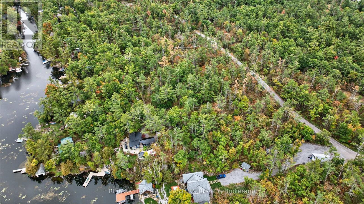2712 Channel View Lane Selwyn, Ontario K0L 2H0
$1,150,000
Welcome To An Extraordinary Four-Season Escape On Stoney Lake Where Nature, Privacy, And Opportunity Converge. Offering The Ultimate Combination Of Space, Serenity, And Modern Upgrades...These Are The Top Reasons You Will Fall In Love!! **ACREAGE& OPPORTUNITY: 165 Ft Of Shoreline, & Set On Approximately 2.9 Acres, This Property Invites Endless Possibilities. Whether You Dream Of Adding A Detached Garage, a Workshop, Bunkie, Carriage House, Or Even A Pickleball Court ... Oversized Septic (2013) Allows For Additional Bed, & 2 Additional Baths **COZY INTERIOR AND SCENIC EXTERIOR: Rustic Wide Plank Hardwood Floors, Vaulted Ceilings, And A Striking Fieldstone Wood-Burning Fireplace Create A Warm Year-Round Retreat. Outdoors, Natural Landscaping Frames Private Sunset Views And Inviting Spaces For Entertaining. Bonus:: $70K Custom Dock Systems Installed In 2018 **EXTENSIVE UPGRADES: $200,000+ Invested In Recent Improvements: Roof, Siding, Soffit & Eaves, Flagstone Landscaping, Most Windows, Insulation, Furnace And AC, 2025 Bathroom Reno, Generac Generator, Repointed Foundation +++ **PEACEFUL QUIET BAY: As The Morning Fog Lifts, & The Sun Peaks Through The Trees, Hear The Call Of Loons, The Gentle Beat Of Herons Wings, And The Frogs Singing At Night ... This Bay Is Truly A Nature Lovers Paradise. Paddle Your Way Through The Hidden, Lost Channel Of Stoney Lake And Explore All Of Its Beautiful Nooks, Crannies, And Islands. **PRIME LOCATION: 15 Minutes To Lakefield, 90 Mins To The GTA, This Property Provides Effortless Access While Feeling Worlds Away. Nestled On The Trent-Severn Waterway, You'll Enjoy The Most Scenic Boating In The Kawarthas, World-Class Golfing At Wildfire Golf Club, Juniper Island Social Activities & Sports, Burleigh Falls, The Sandbar, And Lakeside Dining. Whether You Seek A Weekend Sanctuary Or A Year-Round Residence, This Property Delivers Unmatched Privacy, Beauty, And Potential. Your Stoney Lake Lifestyle Awaits! (id:50886)
Property Details
| MLS® Number | X12432866 |
| Property Type | Single Family |
| Community Name | Selwyn |
| Amenities Near By | Golf Nearby, Marina, Place Of Worship, Ski Area |
| Easement | Right Of Way |
| Equipment Type | Propane Tank |
| Features | Irregular Lot Size |
| Parking Space Total | 6 |
| Rental Equipment Type | Propane Tank |
| Structure | Shed |
| View Type | Lake View, Direct Water View |
| Water Front Type | Waterfront |
Building
| Bathroom Total | 1 |
| Bedrooms Above Ground | 3 |
| Bedrooms Total | 3 |
| Age | 51 To 99 Years |
| Appliances | Dishwasher, Dryer, Water Heater, Stove, Washer, Window Coverings, Refrigerator |
| Architectural Style | Bungalow |
| Basement Type | Crawl Space |
| Construction Style Attachment | Detached |
| Cooling Type | Central Air Conditioning |
| Exterior Finish | Vinyl Siding |
| Fireplace Present | Yes |
| Fireplace Total | 1 |
| Fireplace Type | Woodstove |
| Foundation Type | Concrete |
| Heating Fuel | Propane |
| Heating Type | Forced Air |
| Stories Total | 1 |
| Size Interior | 700 - 1,100 Ft2 |
| Type | House |
| Utility Power | Generator |
| Utility Water | Bored Well |
Parking
| No Garage |
Land
| Access Type | Year-round Access, Private Docking |
| Acreage | Yes |
| Land Amenities | Golf Nearby, Marina, Place Of Worship, Ski Area |
| Sewer | Septic System |
| Size Depth | 274 Ft ,6 In |
| Size Frontage | 165 Ft |
| Size Irregular | 165 X 274.5 Ft ; *see Brokerage Remarks For Measurements |
| Size Total Text | 165 X 274.5 Ft ; *see Brokerage Remarks For Measurements|2 - 4.99 Acres |
| Zoning Description | Lr |
Rooms
| Level | Type | Length | Width | Dimensions |
|---|---|---|---|---|
| Main Level | Living Room | 8.74 m | 4.11 m | 8.74 m x 4.11 m |
| Main Level | Family Room | 8.74 m | 4.11 m | 8.74 m x 4.11 m |
| Main Level | Kitchen | 4.54 m | 2.98 m | 4.54 m x 2.98 m |
| Main Level | Dining Room | 3.51 m | 3.04 m | 3.51 m x 3.04 m |
| Main Level | Primary Bedroom | 2.99 m | 4.06 m | 2.99 m x 4.06 m |
| Main Level | Bedroom 2 | 2.45 m | 2.93 m | 2.45 m x 2.93 m |
| Main Level | Bedroom 3 | 3.51 m | 2.95 m | 3.51 m x 2.95 m |
| Main Level | Bathroom | 1.82 m | 2.44 m | 1.82 m x 2.44 m |
Utilities
| Electricity | Installed |
https://www.realtor.ca/real-estate/28926340/2712-channel-view-lane-selwyn-selwyn
Contact Us
Contact us for more information
Josh Lumsden
Broker
www.realestaterefreshed.com/
91 George Street N
Peterborough, Ontario K9J 3G3
(705) 743-9111
(705) 743-1034
Carley Patrice Stenson
Salesperson
www.realestaterefreshed.com/
91 George Street N
Peterborough, Ontario K9J 3G3
(705) 743-9111
(705) 743-1034

