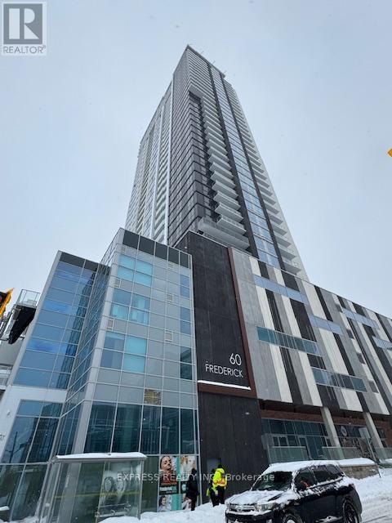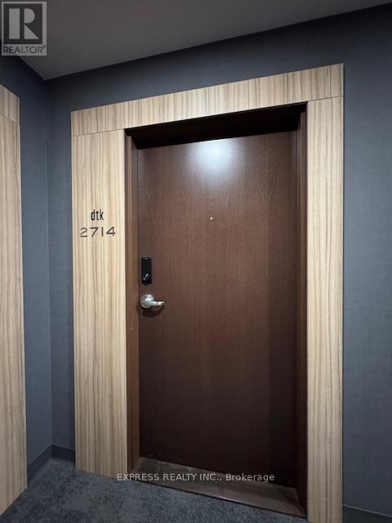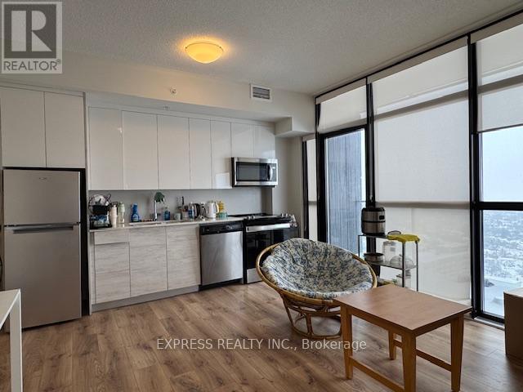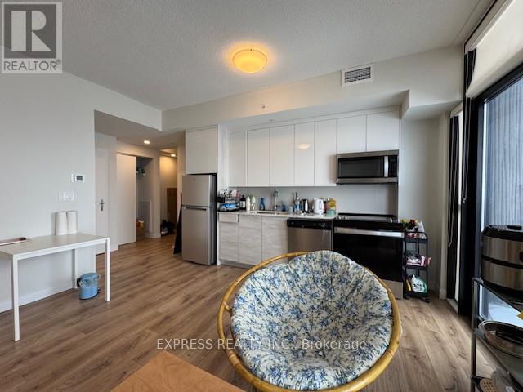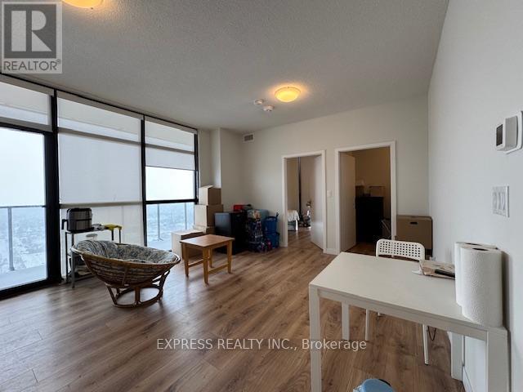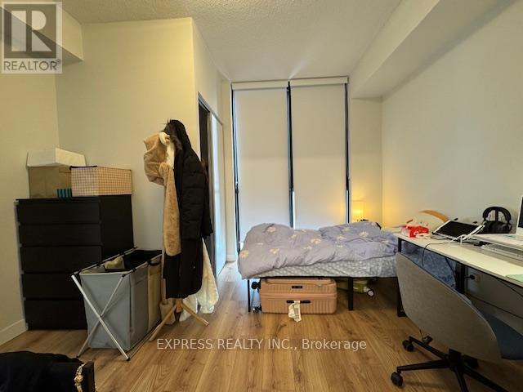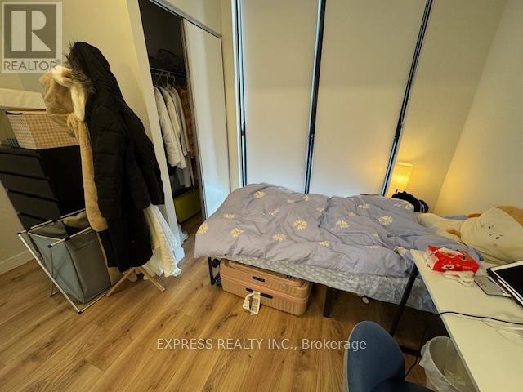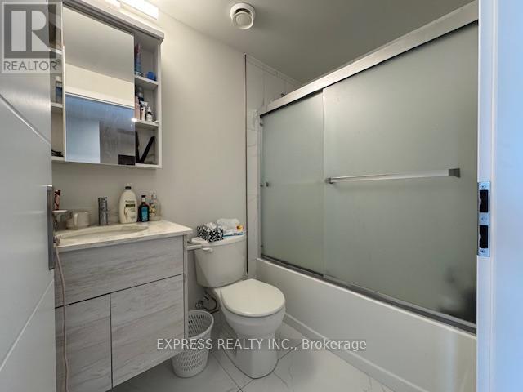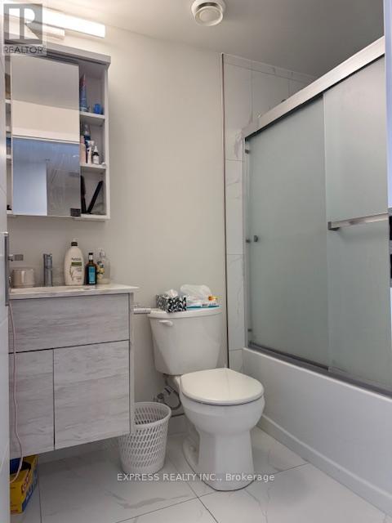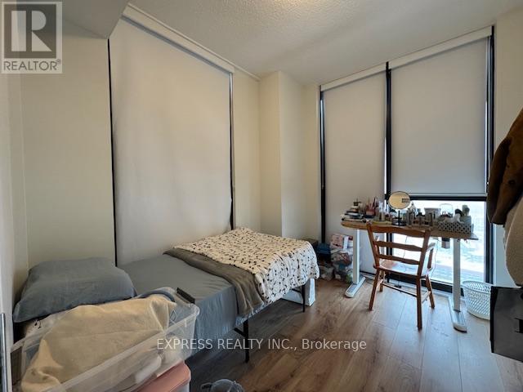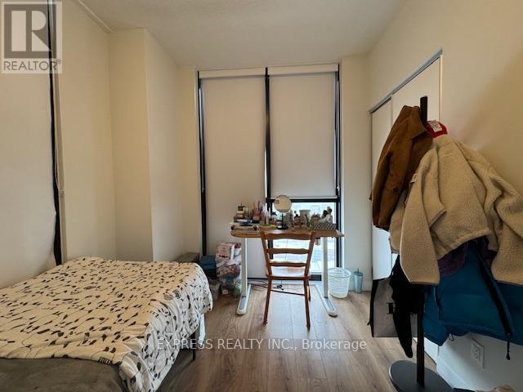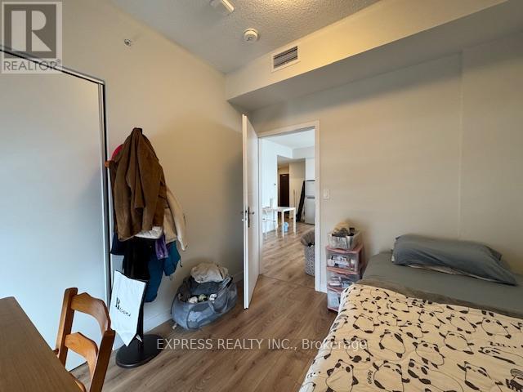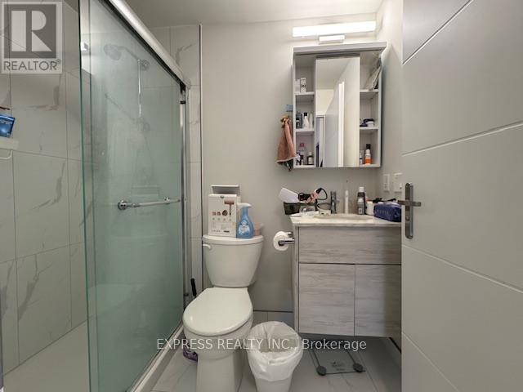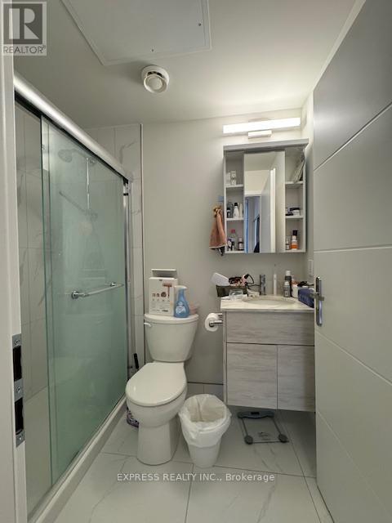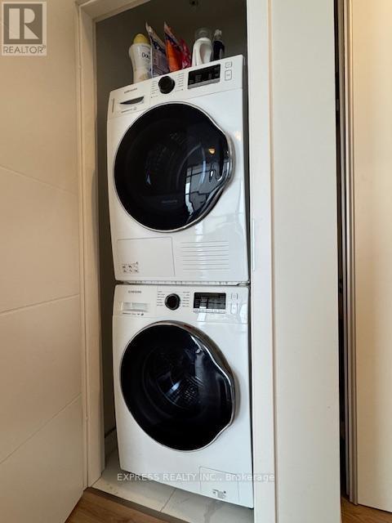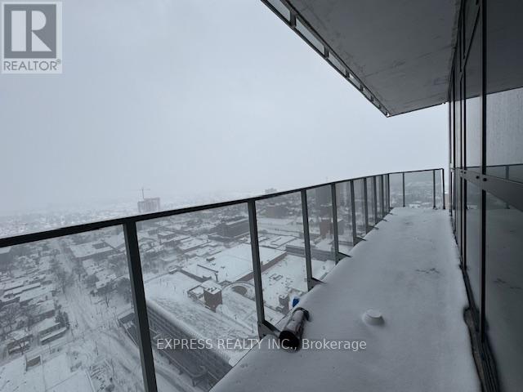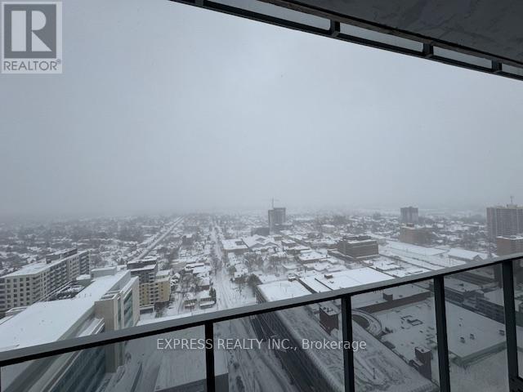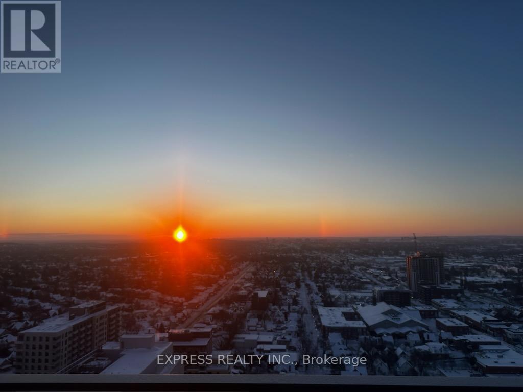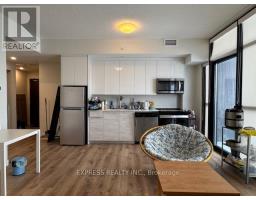2714 - 60 Frederick Street Kitchener, Ontario N2H 0C7
$429,000Maintenance, Heat, Common Area Maintenance, Insurance, Water
$527.49 Monthly
Maintenance, Heat, Common Area Maintenance, Insurance, Water
$527.49 MonthlyThis 2-bedroom, 2-bathroom corner unit on the 27th floor offers an ideal opportunity for investors seeking strong cash flow or end-users in search of a functional space with breathtaking southeast views. The unit features modern finishes throughout, including quartz countertops, under-cabinet kitchen lighting, porcelain bathroom tiles, and large windows that lead out to a spacious balcony. Smart home technology enhances convenience with a smart door lock, thermostat, and lighting, all controllable via a central app. Gigabit Rogers Internet is included for fast, reliable connectivity. Building amenities include a state-of-the-art fitness Centre with a yoga studio, a rooftop terrace, a party room, and a concierge desk. With a perfect Walk Score of 100, everything you need is within walking distance, including an LRT stop right outside the building. Great shopping, dining, and Conestoga College are all just minutes away on foot. This is your chance to own a luxurious condo in one of KW's most sought-after neighborhoods! (id:50886)
Property Details
| MLS® Number | X12013437 |
| Property Type | Single Family |
| Amenities Near By | Park, Public Transit, Schools |
| Community Features | Pet Restrictions |
| Features | Balcony, In Suite Laundry |
| View Type | View |
Building
| Bathroom Total | 2 |
| Bedrooms Above Ground | 2 |
| Bedrooms Total | 2 |
| Age | 0 To 5 Years |
| Amenities | Security/concierge, Exercise Centre, Party Room, Visitor Parking |
| Appliances | Dishwasher, Dryer, Microwave, Hood Fan, Range, Washer, Window Coverings, Refrigerator |
| Cooling Type | Central Air Conditioning |
| Exterior Finish | Concrete |
| Flooring Type | Laminate |
| Heating Fuel | Natural Gas |
| Heating Type | Forced Air |
| Size Interior | 600 - 699 Ft2 |
| Type | Apartment |
Parking
| No Garage |
Land
| Acreage | No |
| Land Amenities | Park, Public Transit, Schools |
Rooms
| Level | Type | Length | Width | Dimensions |
|---|---|---|---|---|
| Flat | Foyer | 1.71 m | 4.06 m | 1.71 m x 4.06 m |
| Flat | Living Room | 4.35 m | 5.41 m | 4.35 m x 5.41 m |
| Flat | Kitchen | 4.35 m | 5.41 m | 4.35 m x 5.41 m |
| Flat | Primary Bedroom | 3.81 m | 3.11 m | 3.81 m x 3.11 m |
| Flat | Bedroom 2 | 2.76 m | 3.11 m | 2.76 m x 3.11 m |
https://www.realtor.ca/real-estate/28010575/2714-60-frederick-street-kitchener
Contact Us
Contact us for more information
Sharon Wing-Yee Tam
Salesperson
220 Duncan Mill Rd #109
Toronto, Ontario M3B 3J5
(416) 221-8838
(416) 221-2878

