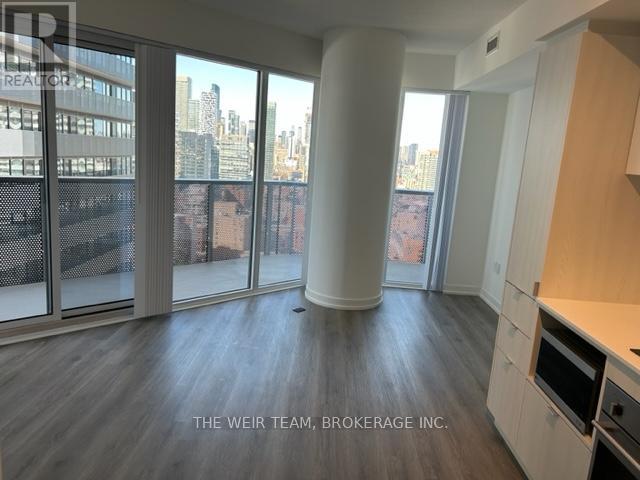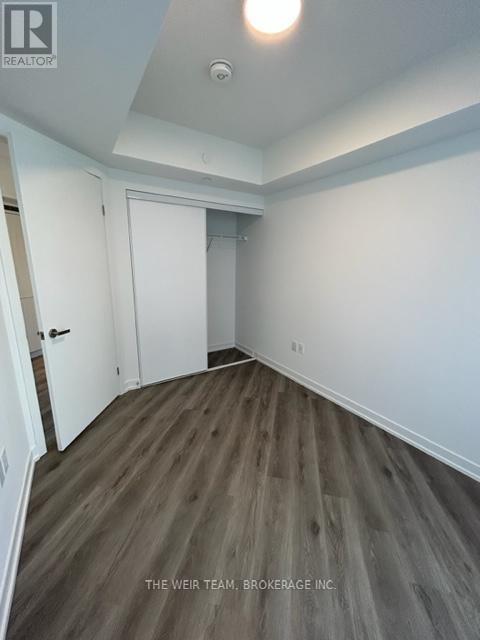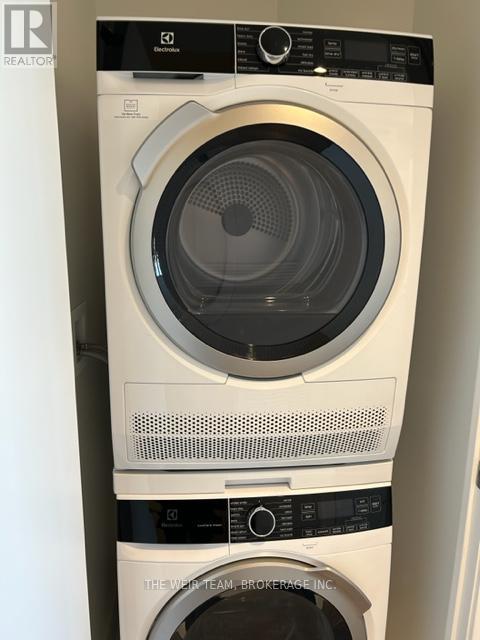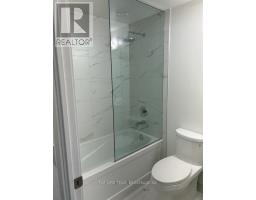2716 - 138 Downes Street Toronto, Ontario M5E 0E4
1 Bedroom
1 Bathroom
500 - 599 ft2
Central Air Conditioning
Forced Air
Waterfront
$2,350 Monthly
Wonderful Open Concept Apartment With Tons Of Natural Light And Huge Wrap Around Balcony (173 Sq. Ft.). Be The First To Live In This Beautiful Unit In Luxury Building With Tons Of Amenities. Close To The Waterfront, Grocery Store (Farm Boy Right Across), Lcbo, Restaurants, Shops, Public Transit And Major Roadways. You Will Be In One Of Toronto's Most Sought After Locations. This One Is A Must See! (id:50886)
Property Details
| MLS® Number | C12197667 |
| Property Type | Single Family |
| Community Name | Waterfront Communities C8 |
| Amenities Near By | Park, Place Of Worship, Public Transit |
| Community Features | Pet Restrictions, Community Centre |
| Features | Balcony, Carpet Free |
| Water Front Type | Waterfront |
Building
| Bathroom Total | 1 |
| Bedrooms Above Ground | 1 |
| Bedrooms Total | 1 |
| Amenities | Security/concierge, Exercise Centre, Party Room |
| Appliances | Dishwasher, Microwave, Stove, Refrigerator |
| Cooling Type | Central Air Conditioning |
| Exterior Finish | Concrete |
| Flooring Type | Laminate |
| Heating Fuel | Natural Gas |
| Heating Type | Forced Air |
| Size Interior | 500 - 599 Ft2 |
| Type | Apartment |
Parking
| Underground | |
| Garage |
Land
| Acreage | No |
| Land Amenities | Park, Place Of Worship, Public Transit |
Rooms
| Level | Type | Length | Width | Dimensions |
|---|---|---|---|---|
| Main Level | Living Room | 6.73 m | 4.5 m | 6.73 m x 4.5 m |
| Main Level | Dining Room | 6.73 m | 4.5 m | 6.73 m x 4.5 m |
| Main Level | Kitchen | 6.73 m | 4.5 m | 6.73 m x 4.5 m |
| Main Level | Primary Bedroom | 3.45 m | 2.67 m | 3.45 m x 2.67 m |
Contact Us
Contact us for more information
Rejean Marchildon
Broker
The Weir Team, Brokerage Inc.
2040 Danforth Ave
Toronto, Ontario M4C 1J6
2040 Danforth Ave
Toronto, Ontario M4C 1J6
(647) 351-3313
www.theweirteam.ca/

































