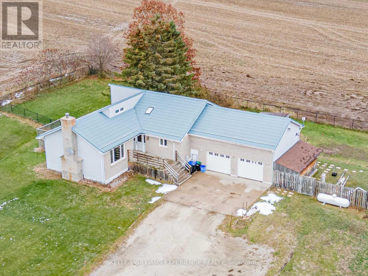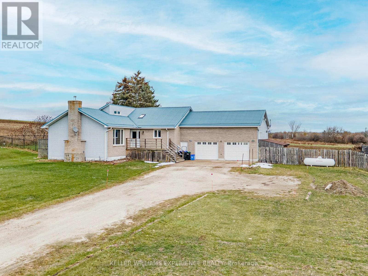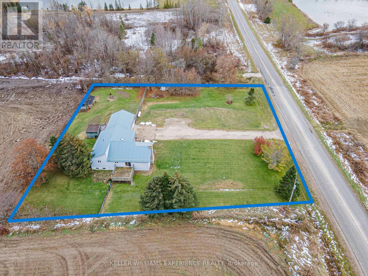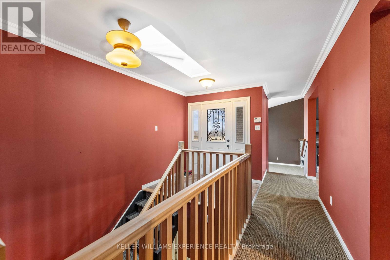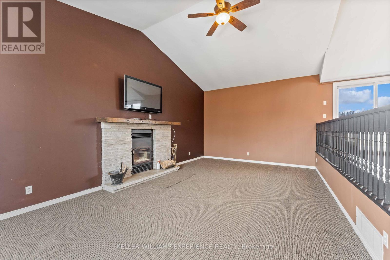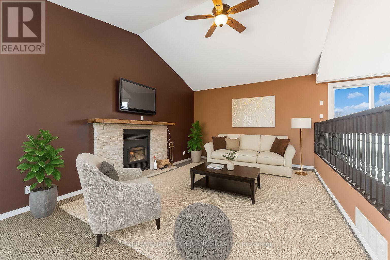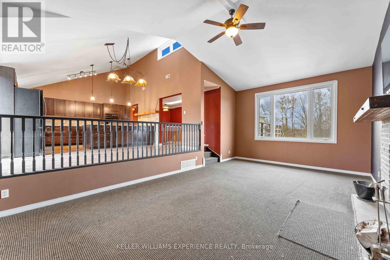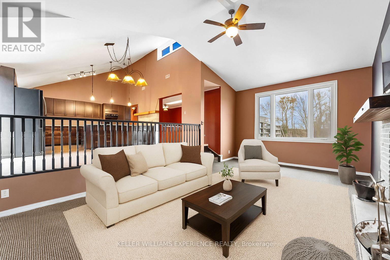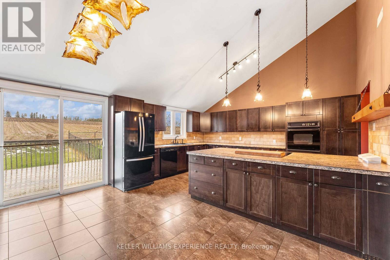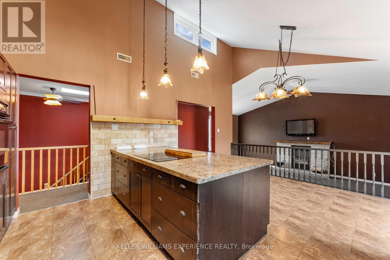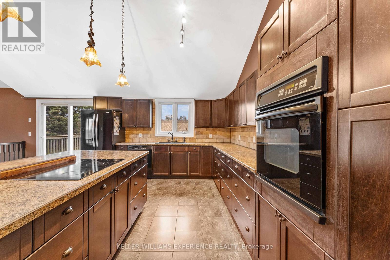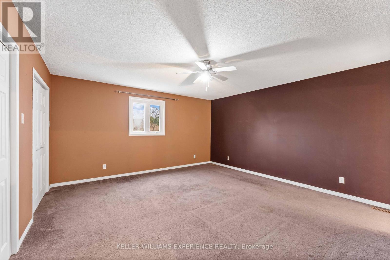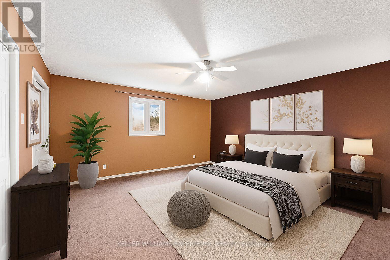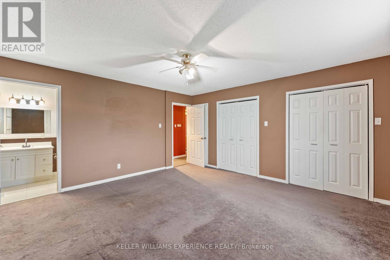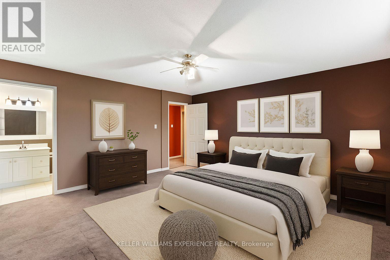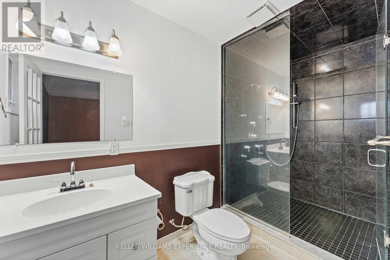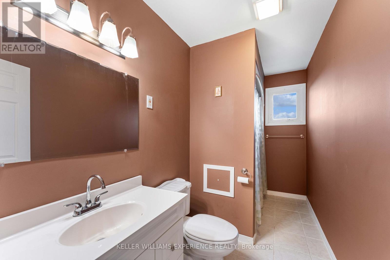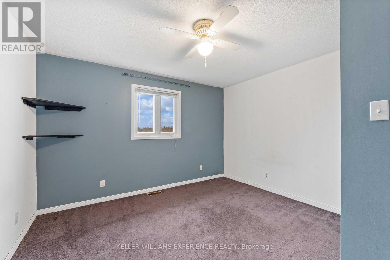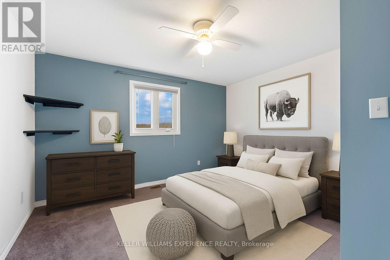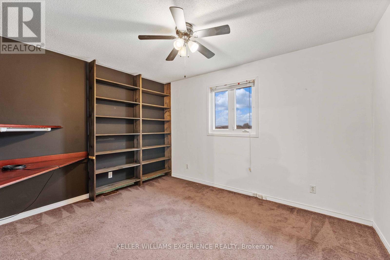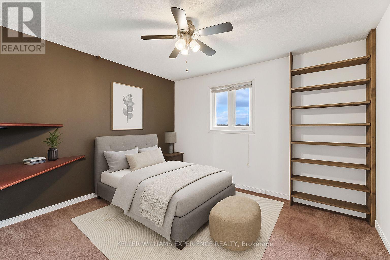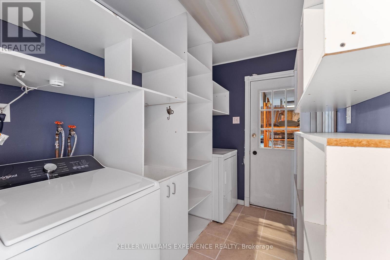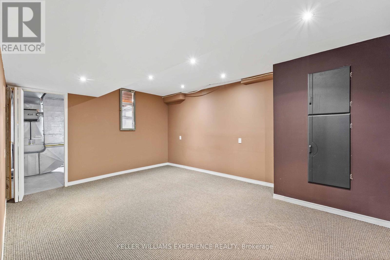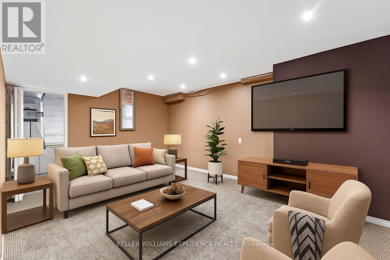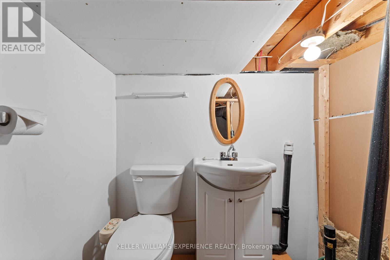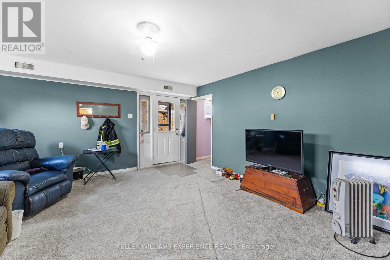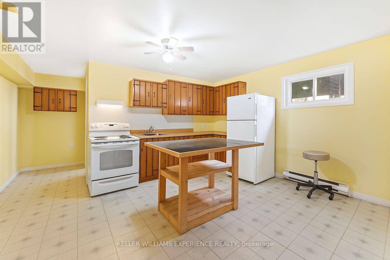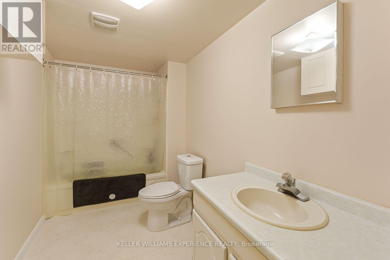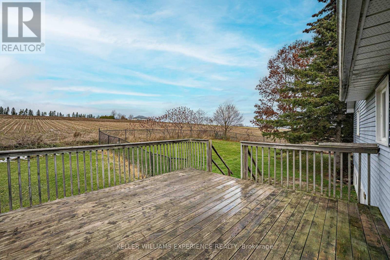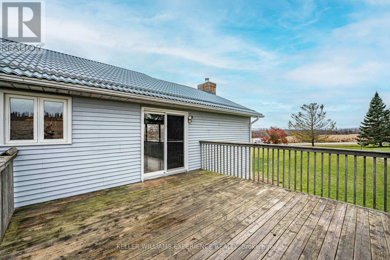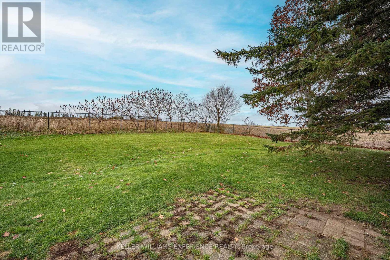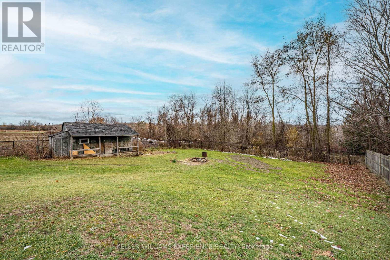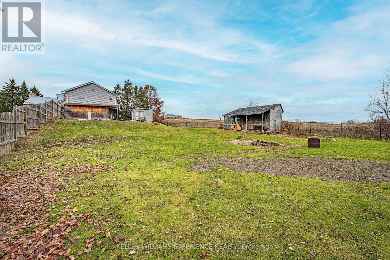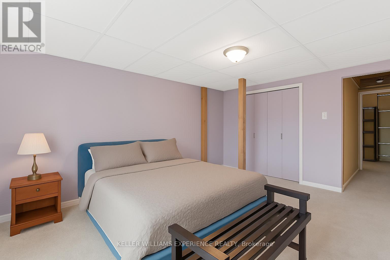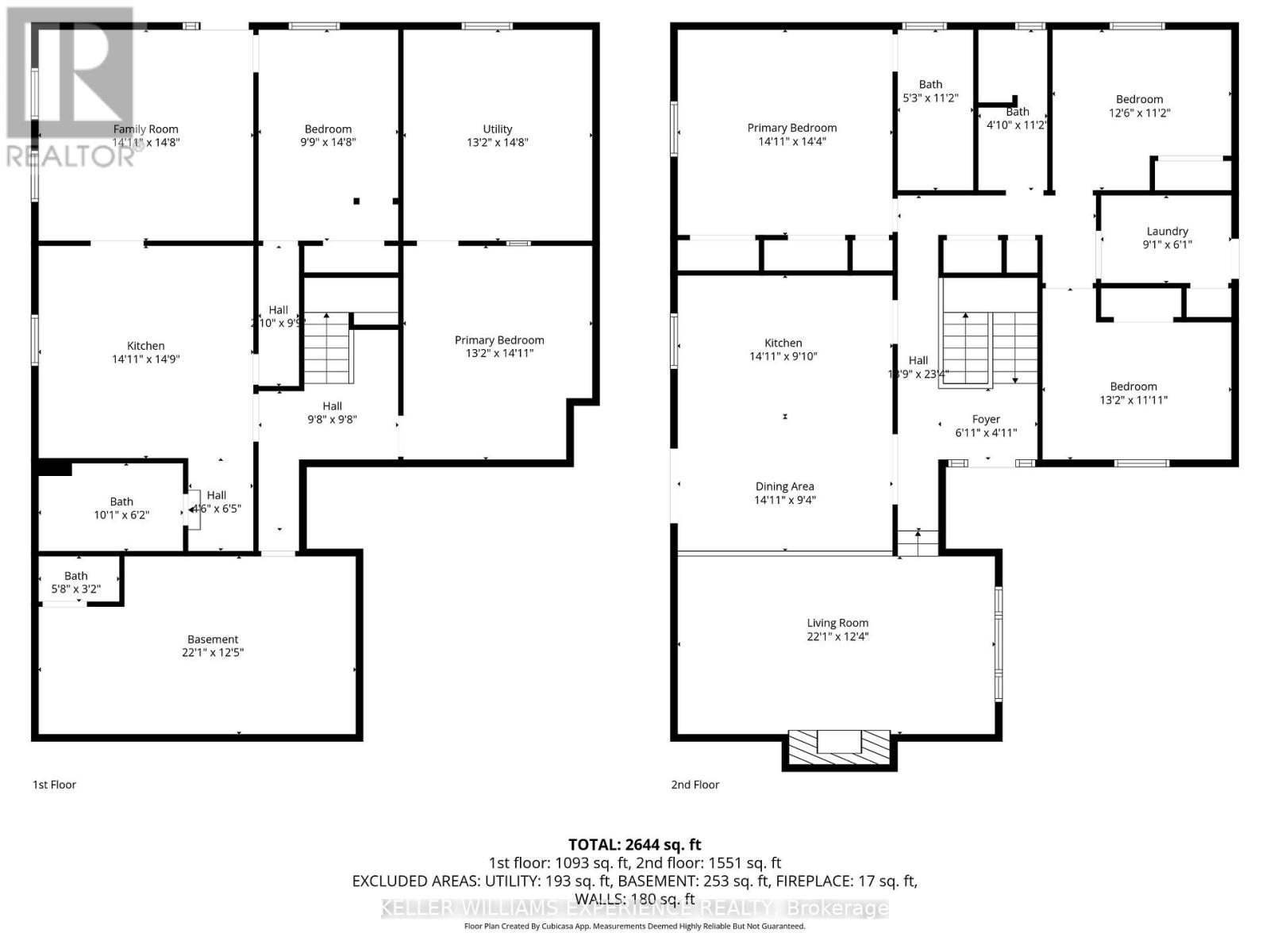2717 3/4 Sunnidale Side Road Clearview, Ontario L0M 1N0
$877,000
Welcome to 2717 3/4 Sideroad in New Lowell, where peaceful country living meets modern design. This open-concept contemporary custom home sits proudly on 1+ acre, offering space, comfort, and style all in one package. Step inside to soaring vaulted ceilings, bright natural light, and a warm, inviting layout. The sunken living room features a cozy wood-burning fireplace, creating the perfect backdrop for family gatherings or a quiet night in. The main level provides three spacious bedrooms, including a comfortable primary suite with a private ensuite. Downstairs, the fully finished lower level adds exceptional flexibility with a second kitchen, living room, fourth bedroom, ample storage, and a separate entrance - an ideal setup for an in-law suite, multigenerational living, or added rental potential. Outside, the property continues to impress. The garage features its own 60-amp electrical panel, giving you room for tools, EV charging, or future upgrades. The backyard shed is pre-wired for a hot tub, making it easy to create your own private outdoor retreat. A durable steel roof offers long-term peace of mind.All of this sits in a serene country setting just minutes from Angus, Stayner, Creemore, and Collingwood, giving you the best of rural living with convenient access to nearby amenities. (id:50886)
Property Details
| MLS® Number | S12547190 |
| Property Type | Single Family |
| Community Name | New Lowell |
| Amenities Near By | Golf Nearby |
| Community Features | School Bus |
| Equipment Type | Water Heater, Propane Tank |
| Features | Conservation/green Belt |
| Parking Space Total | 22 |
| Rental Equipment Type | Water Heater, Propane Tank |
Building
| Bathroom Total | 4 |
| Bedrooms Above Ground | 3 |
| Bedrooms Below Ground | 1 |
| Bedrooms Total | 4 |
| Age | 31 To 50 Years |
| Amenities | Fireplace(s) |
| Appliances | Water Heater, Blinds, Central Vacuum, Dishwasher, Dryer, Stove, Washer, Refrigerator |
| Architectural Style | Raised Bungalow |
| Basement Development | Finished |
| Basement Features | Walk Out |
| Basement Type | Full, N/a, N/a (finished) |
| Construction Style Attachment | Detached |
| Cooling Type | Central Air Conditioning |
| Exterior Finish | Brick, Vinyl Siding |
| Fireplace Present | Yes |
| Fireplace Total | 1 |
| Foundation Type | Wood |
| Half Bath Total | 1 |
| Heating Fuel | Electric, Propane, Wood |
| Heating Type | Baseboard Heaters, Forced Air, Not Known |
| Stories Total | 1 |
| Size Interior | 1,500 - 2,000 Ft2 |
| Type | House |
Parking
| Attached Garage | |
| Garage |
Land
| Acreage | No |
| Land Amenities | Golf Nearby |
| Sewer | Septic System |
| Size Irregular | 230 X 230 Acre |
| Size Total Text | 230 X 230 Acre|1/2 - 1.99 Acres |
| Zoning Description | A1 |
Rooms
| Level | Type | Length | Width | Dimensions |
|---|---|---|---|---|
| Basement | Recreational, Games Room | 9.02 m | 3.71 m | 9.02 m x 3.71 m |
| Basement | Kitchen | 4.7 m | 4.62 m | 4.7 m x 4.62 m |
| Basement | Living Room | 4.8 m | 4.32 m | 4.8 m x 4.32 m |
| Basement | Bedroom | 4.62 m | 3.05 m | 4.62 m x 3.05 m |
| Main Level | Kitchen | 5.59 m | 4.55 m | 5.59 m x 4.55 m |
| Main Level | Living Room | 7.24 m | 4.06 m | 7.24 m x 4.06 m |
| Main Level | Primary Bedroom | 4.7 m | 4.6 m | 4.7 m x 4.6 m |
| Main Level | Bedroom | 3.76 m | 3.56 m | 3.76 m x 3.56 m |
| Main Level | Bedroom | 3.81 m | 2.92 m | 3.81 m x 2.92 m |
| Main Level | Laundry Room | 2.74 m | 1.88 m | 2.74 m x 1.88 m |
Utilities
| Cable | Available |
| Electricity | Installed |
Contact Us
Contact us for more information
Linda Knight
Broker
(705) 715-8028
www.lindaknight.ca/
www.facebook.com/TheLindaKnightTeam
twitter.com/LindaKnightTeam
ca.linkedin.com/in/angusrealestate
(705) 720-2200
(705) 733-2200
Doug Lawson
Salesperson
www.facebook.com/Doug-Lawson-Sales-Rep-for-The-Linda-Knight-Team-114962816594876
(705) 720-2200
(705) 733-2200

