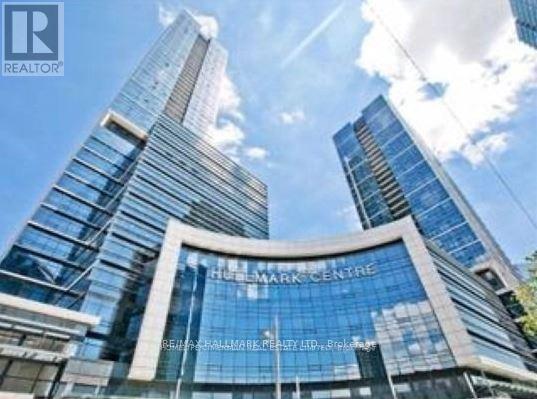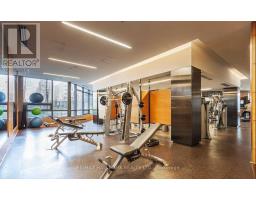2719 - 5 Sheppard Avenue Toronto, Ontario M2N 2Z8
1 Bedroom
1 Bathroom
500 - 599 ft2
Central Air Conditioning
Forced Air
$2,550 Monthly
REMARKS MUST RELATE DIRECTLY TO PROPERTY. 3. DISCLOSE POTL DETAILS & POTL MONTHLY FEES IN THIS FIELD.Client Remks:Prestigious, Luxurious, State Of The Art Development By Tridel At Yonge And Sheppard In the heart of North York ** Fabulous Unobstructed Views. Floor To Ceiling Windows, Granite Countertop, Built-In Stainless Steel Appliances. Outstanding Building With Superb Amenities. Direct Access To Yonge And Sheppard Subway lines. Direct Access To Whole Foods & 2 Subway Lines. Easy Access To 401/404. Walk To Shops & Restaurants On Yonge St. (id:50886)
Property Details
| MLS® Number | C12064494 |
| Property Type | Single Family |
| Community Name | Willowdale East |
| Community Features | Pets Not Allowed |
| Features | Balcony |
| Parking Space Total | 1 |
Building
| Bathroom Total | 1 |
| Bedrooms Above Ground | 1 |
| Bedrooms Total | 1 |
| Amenities | Security/concierge, Exercise Centre, Party Room, Sauna |
| Cooling Type | Central Air Conditioning |
| Exterior Finish | Concrete |
| Flooring Type | Laminate |
| Heating Fuel | Natural Gas |
| Heating Type | Forced Air |
| Size Interior | 500 - 599 Ft2 |
| Type | Apartment |
Parking
| Underground | |
| Garage |
Land
| Acreage | No |
Rooms
| Level | Type | Length | Width | Dimensions |
|---|---|---|---|---|
| Flat | Living Room | 4.42 m | 3.08 m | 4.42 m x 3.08 m |
| Flat | Dining Room | 4.6 m | 3.81 m | 4.6 m x 3.81 m |
| Flat | Kitchen | 3.81 m | 1.52 m | 3.81 m x 1.52 m |
| Flat | Primary Bedroom | 3.56 m | 3 m | 3.56 m x 3 m |
Contact Us
Contact us for more information
Eli Dehghani
Broker
(647) 330-6162
RE/MAX Hallmark Realty Ltd.
685 Sheppard Ave E #401
Toronto, Ontario M2K 1B6
685 Sheppard Ave E #401
Toronto, Ontario M2K 1B6
(416) 494-7653
(416) 494-0016

















