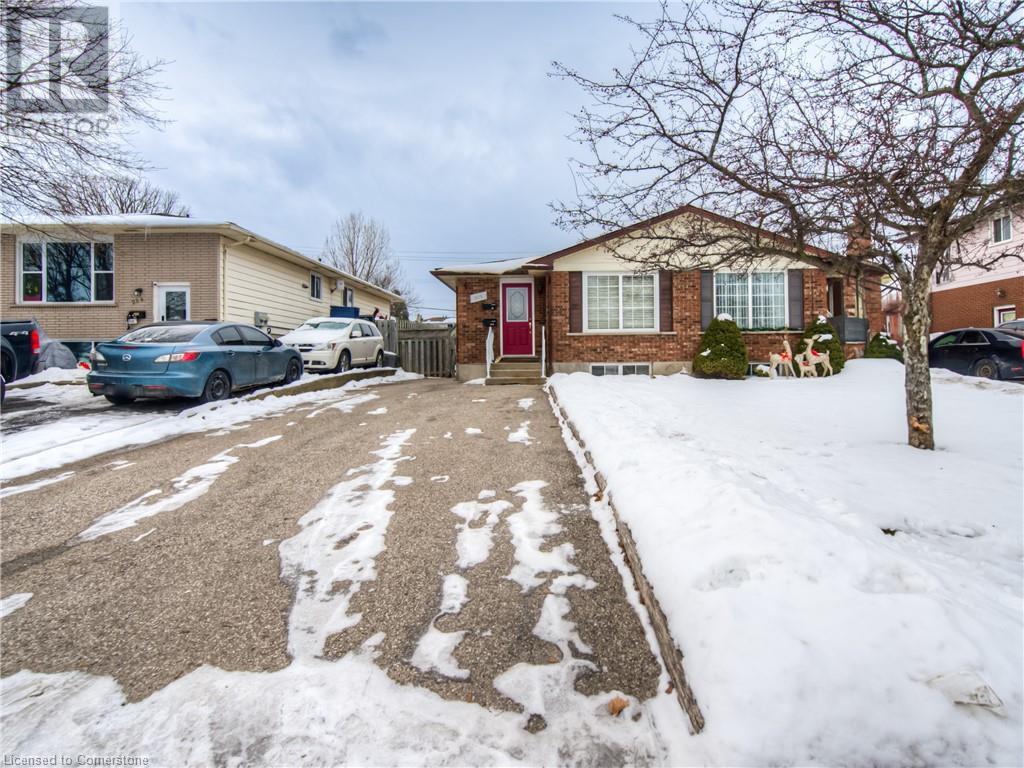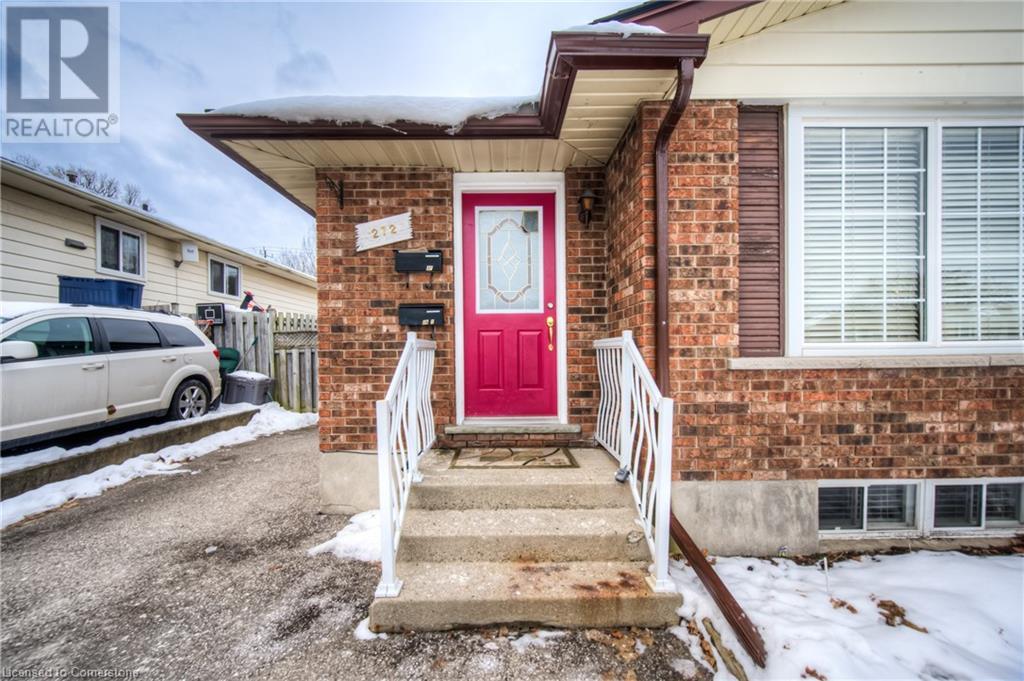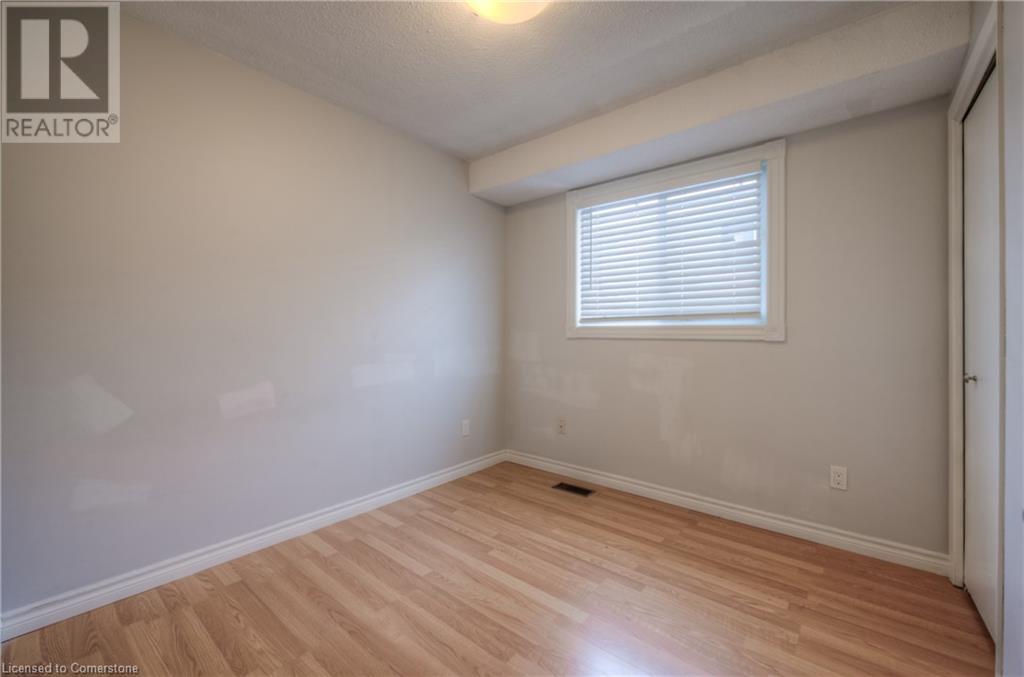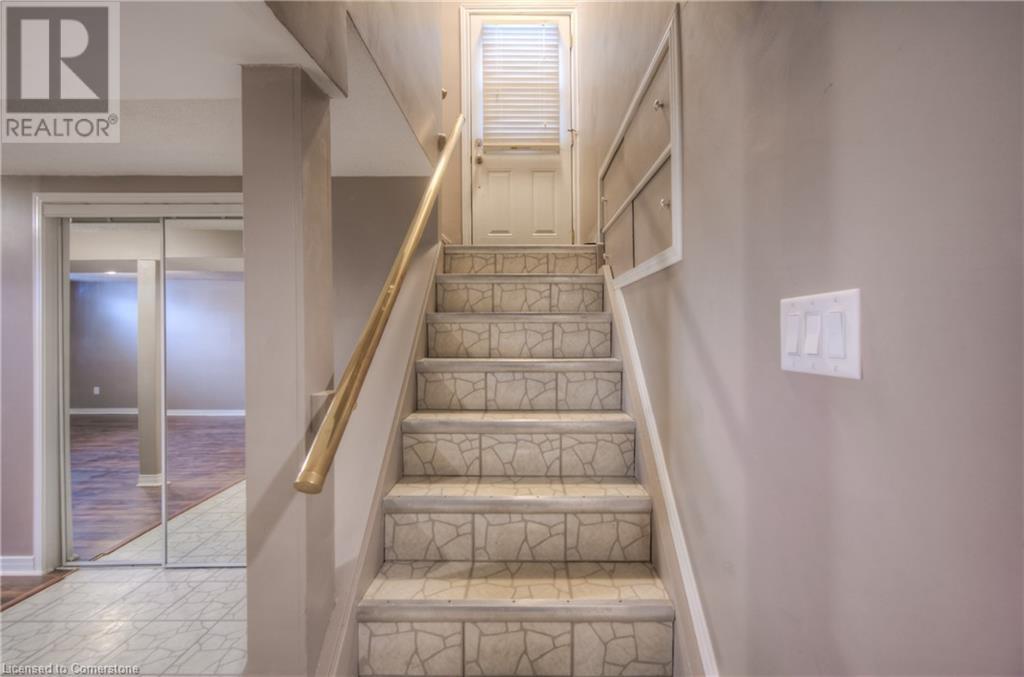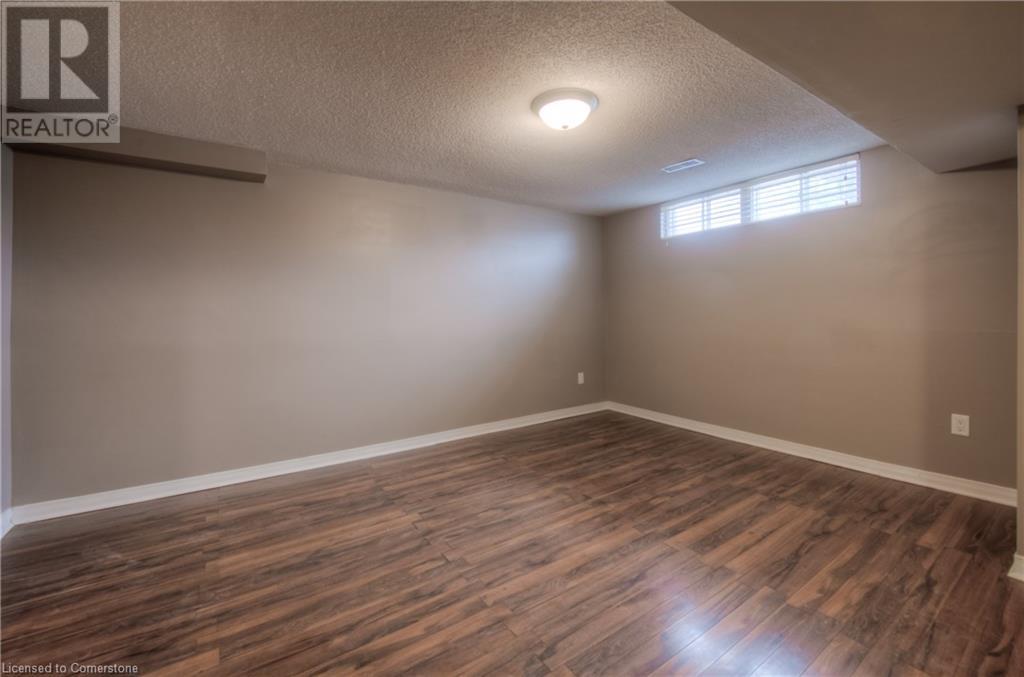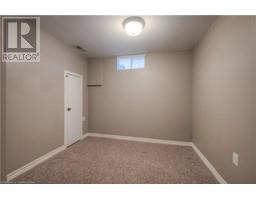272 Bakersfield Drive Cambridge, Ontario N1R 6X7
$600,000
Welcome to 272 Bakersfield dr. Cambridge. This 3+1 Legal non conforming semi duplex is perfect for the first time home buyer looking for a mortgage helper, or a savvy investor looking to add to or start their portfolio. Upstairs features an open concept, carpet free, in-suite laundry and 3 spacious bedrooms. The down stairs unit has its own separate entrance, 1 bedroom, in-suite laundry and large living area. Updated windows on main floor and Updated attic insulation approx 2 years ago. Sprinkler system in furnace room and fire rated door between the units. The Exterior features a large fully fenced in yard, 2 sheds, vegetable garden and concrete patio. Additionally there is plenty of parking for both units on the large double wide driveway. Located in a sought after East Galt location, this property is close to schools, and all amenities. (id:50886)
Property Details
| MLS® Number | 40691292 |
| Property Type | Single Family |
| AmenitiesNearBy | Park, Place Of Worship, Public Transit, Schools |
| CommunityFeatures | Quiet Area, Community Centre, School Bus |
| EquipmentType | Water Heater |
| Features | Paved Driveway, Sump Pump |
| ParkingSpaceTotal | 5 |
| RentalEquipmentType | Water Heater |
| Structure | Shed |
Building
| BathroomTotal | 2 |
| BedroomsAboveGround | 3 |
| BedroomsBelowGround | 1 |
| BedroomsTotal | 4 |
| ArchitecturalStyle | Bungalow |
| BasementDevelopment | Finished |
| BasementType | Full (finished) |
| ConstructionStyleAttachment | Semi-detached |
| CoolingType | Central Air Conditioning |
| ExteriorFinish | Aluminum Siding, Brick |
| FoundationType | Unknown |
| HeatingType | Forced Air |
| StoriesTotal | 1 |
| SizeInterior | 995.29 Sqft |
| Type | House |
| UtilityWater | Municipal Water |
Land
| Acreage | No |
| FenceType | Fence |
| LandAmenities | Park, Place Of Worship, Public Transit, Schools |
| Sewer | Municipal Sewage System |
| SizeDepth | 140 Ft |
| SizeFrontage | 30 Ft |
| SizeTotalText | Under 1/2 Acre |
| ZoningDescription | Rs1 |
Rooms
| Level | Type | Length | Width | Dimensions |
|---|---|---|---|---|
| Basement | Utility Room | 5'7'' x 6'11'' | ||
| Basement | Recreation Room | 18'2'' x 20'7'' | ||
| Basement | Office | 9'5'' x 8'9'' | ||
| Basement | Kitchen | 8'4'' x 9'6'' | ||
| Basement | Bedroom | 9'6'' x 11'2'' | ||
| Basement | 4pc Bathroom | 4'10'' x 7'9'' | ||
| Main Level | Primary Bedroom | 10'7'' x 12'6'' | ||
| Main Level | Living Room | 10'8'' x 14'9'' | ||
| Main Level | Kitchen | 7'7'' x 13'6'' | ||
| Main Level | Dining Room | 10'7'' x 8'7'' | ||
| Main Level | Bedroom | 9'1'' x 12'5'' | ||
| Main Level | Bedroom | 9'0'' x 8'10'' | ||
| Main Level | 4pc Bathroom | 7'2'' x 7'9'' |
https://www.realtor.ca/real-estate/27820931/272-bakersfield-drive-cambridge
Interested?
Contact us for more information
Tyler Palubiski
Salesperson
135 George St. N. Unit #201
Cambridge, Ontario N1S 5C3
Shaw Hasyj
Salesperson
135 George St. N. Unit #201
Cambridge, Ontario N1S 5C3




