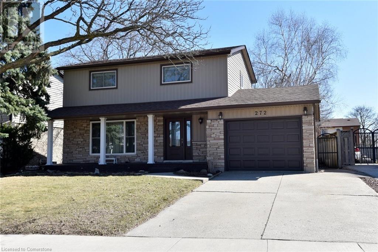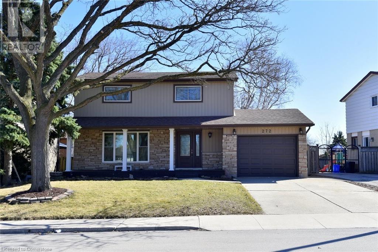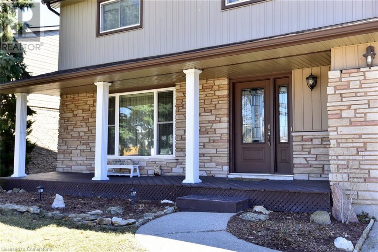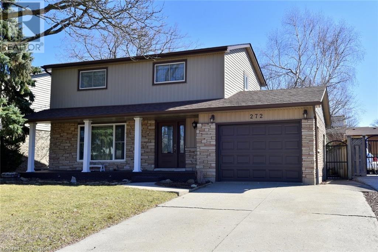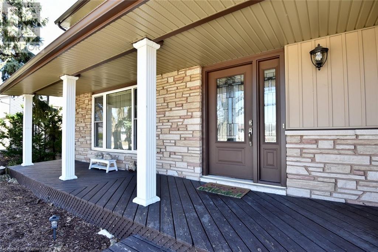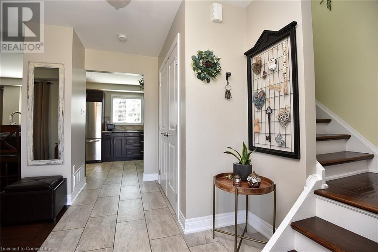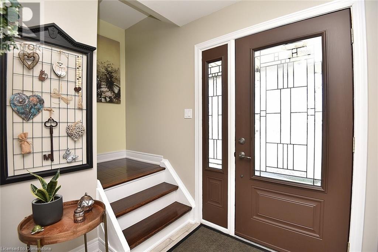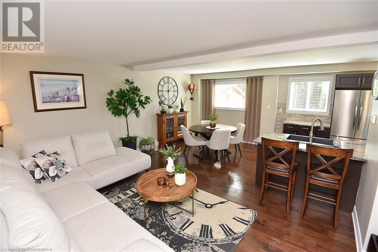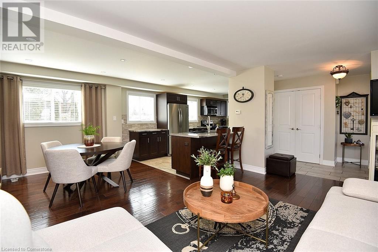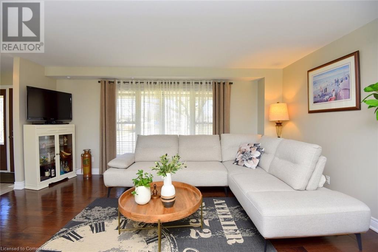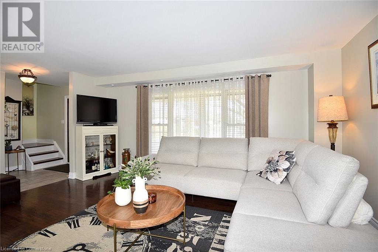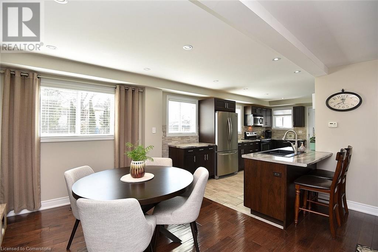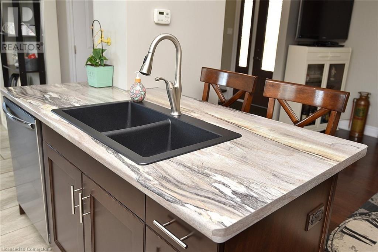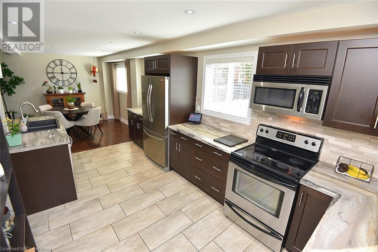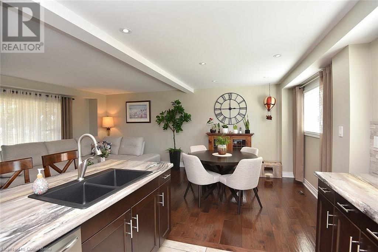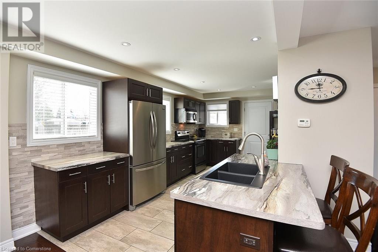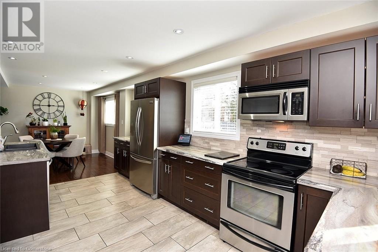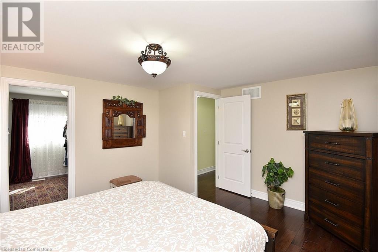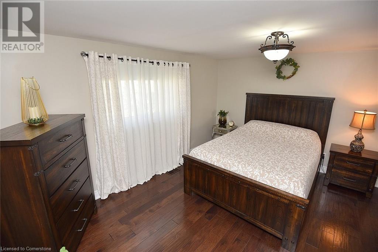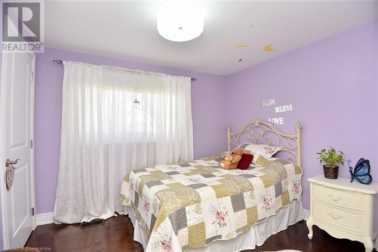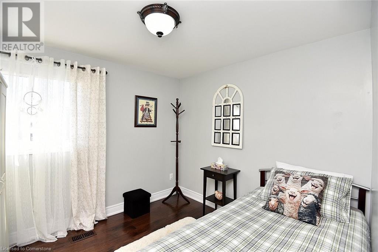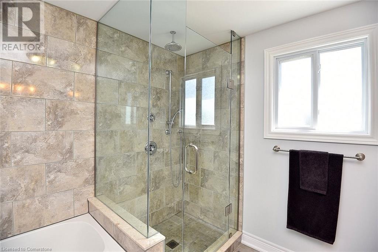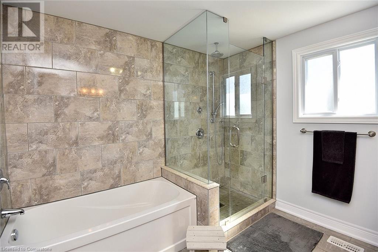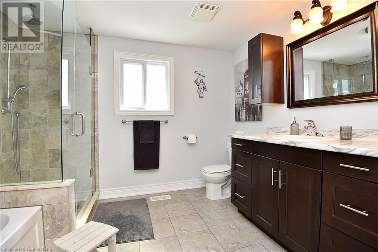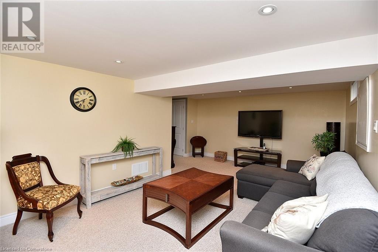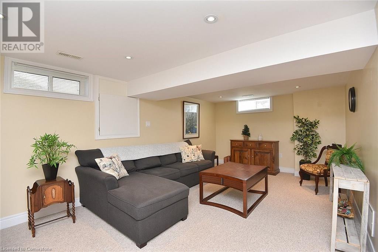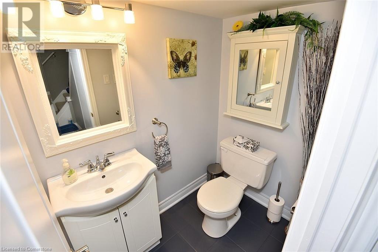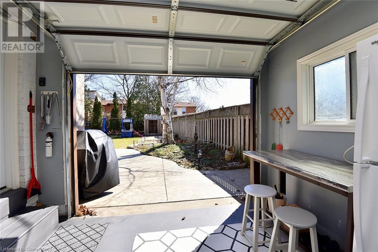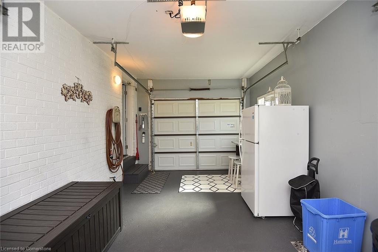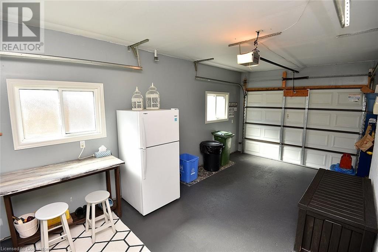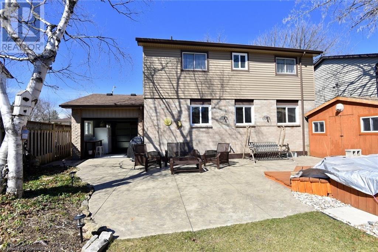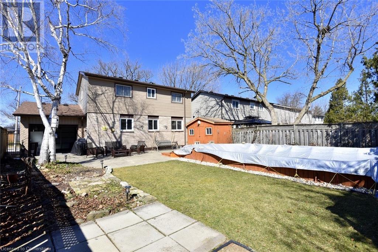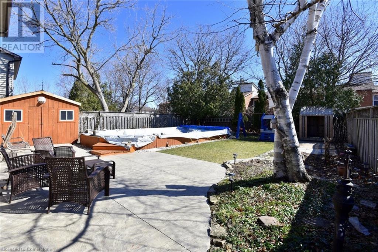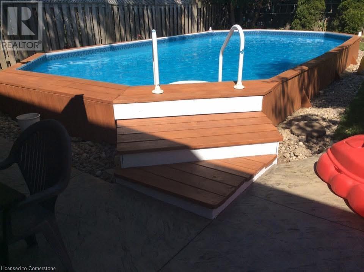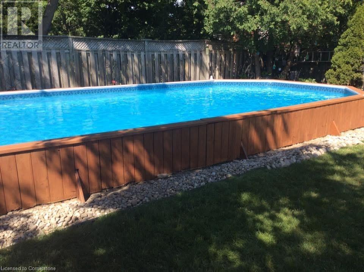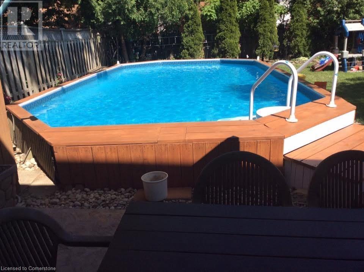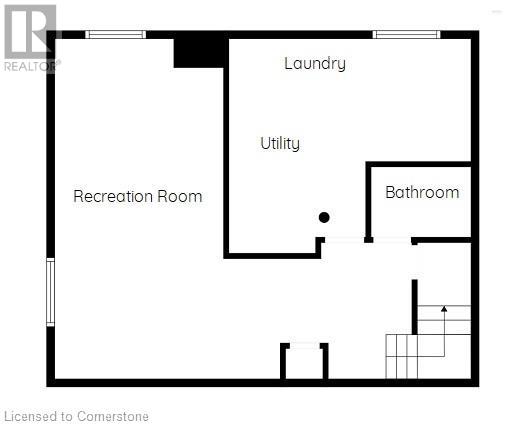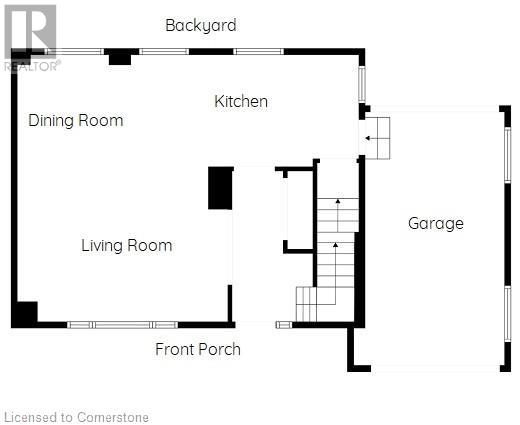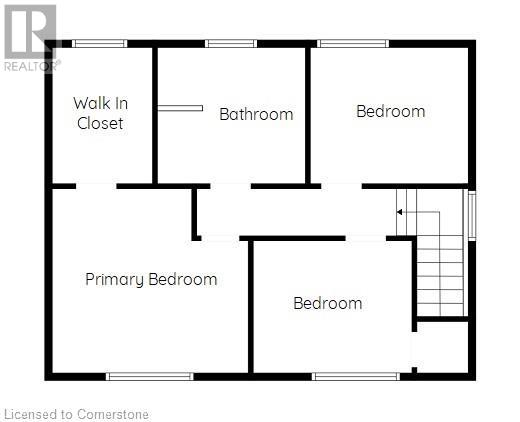272 Birchcliffe Crescent Hamilton, Ontario L8T 4L2
$879,900
Situated in the highly sought-after East Mountain area, this charming home is just steps away from all amenities, offering convenience and ease. Well-maintained and cared for, this property boasts excellent curb appeal and a comfortable living space, perfect for families or those looking for a peaceful retreat. Cherrywood cupboards with stainless steel appliances make the open concept main floor feel warm and inviting. The second floor has 3 bedrooms and a large bathroom with separate shower and bath. The primary bedroom has a large walk-in closet to hold all the apparel needed for all seasons. The lower level has a beautiful recreation room to watch movies or just some R&R. The backyard has a pool but still enough space for children to play. Pride of ownership is very much apparent, well maintained and move in ready!! (id:50886)
Property Details
| MLS® Number | 40711782 |
| Property Type | Single Family |
| Amenities Near By | Park, Playground, Schools, Shopping |
| Community Features | School Bus |
| Features | Paved Driveway, Automatic Garage Door Opener |
| Parking Space Total | 1 |
| Pool Type | On Ground Pool |
Building
| Bathroom Total | 2 |
| Bedrooms Above Ground | 3 |
| Bedrooms Total | 3 |
| Appliances | Dishwasher, Microwave, Refrigerator, Stove |
| Architectural Style | 2 Level |
| Basement Development | Finished |
| Basement Type | Full (finished) |
| Constructed Date | 1973 |
| Construction Style Attachment | Detached |
| Cooling Type | Central Air Conditioning |
| Exterior Finish | Aluminum Siding, Brick Veneer |
| Half Bath Total | 1 |
| Heating Type | Forced Air |
| Stories Total | 2 |
| Size Interior | 1,310 Ft2 |
| Type | House |
| Utility Water | Municipal Water |
Parking
| Attached Garage |
Land
| Access Type | Highway Nearby |
| Acreage | No |
| Land Amenities | Park, Playground, Schools, Shopping |
| Sewer | Municipal Sewage System |
| Size Depth | 105 Ft |
| Size Frontage | 55 Ft |
| Size Total Text | Under 1/2 Acre |
| Zoning Description | C |
Rooms
| Level | Type | Length | Width | Dimensions |
|---|---|---|---|---|
| Second Level | 4pc Bathroom | Measurements not available | ||
| Second Level | Bedroom | 10'5'' x 9'0'' | ||
| Second Level | Bedroom | 10'6'' x 8'9'' | ||
| Second Level | Primary Bedroom | 12'11'' x 12'2'' | ||
| Lower Level | 2pc Bathroom | Measurements not available | ||
| Lower Level | Utility Room | 15'3'' x 13'6'' | ||
| Lower Level | Recreation Room | 22'6'' x 21'5'' | ||
| Main Level | Foyer | Measurements not available | ||
| Main Level | Kitchen | 16'9'' x 9'0'' | ||
| Main Level | Dining Room | 10'8'' x 8'11'' | ||
| Main Level | Living Room | 16'11'' x 12'7'' |
https://www.realtor.ca/real-estate/28093610/272-birchcliffe-crescent-hamilton
Contact Us
Contact us for more information
Mary Campanella
Salesperson
(905) 637-1070
5111 New Street, Suite 103
Burlington, Ontario L7L 1V2
(905) 637-1700
(905) 637-1070

