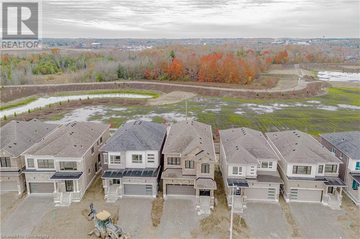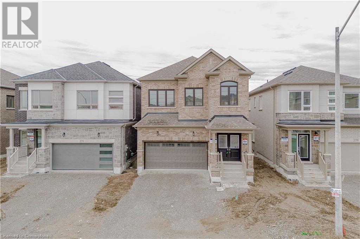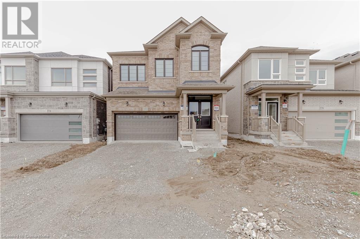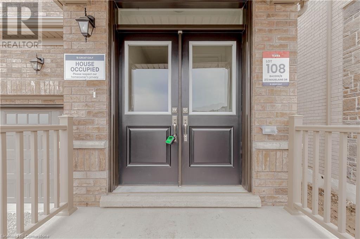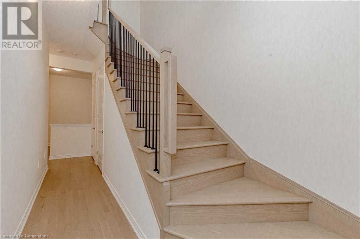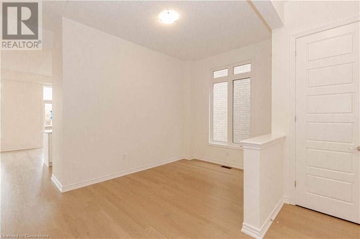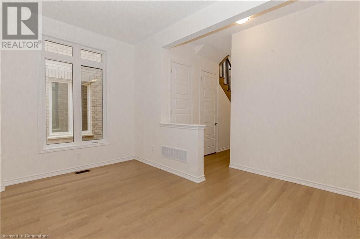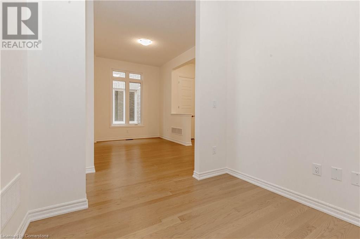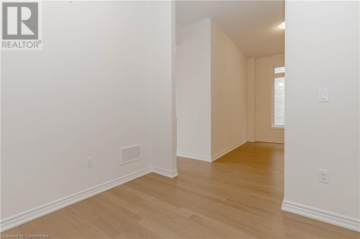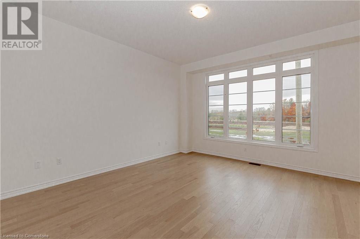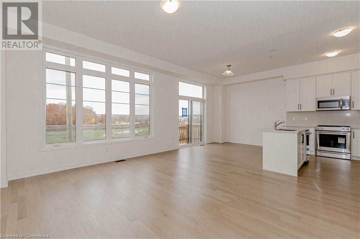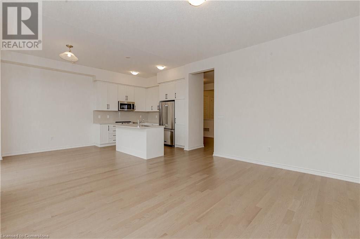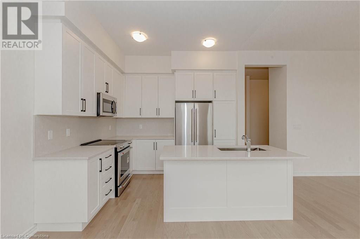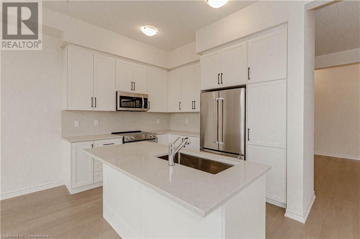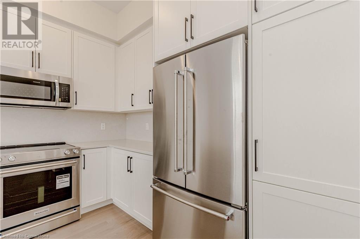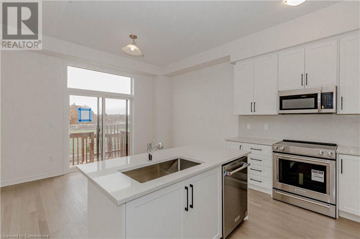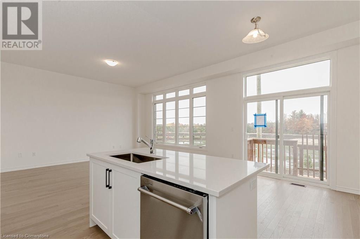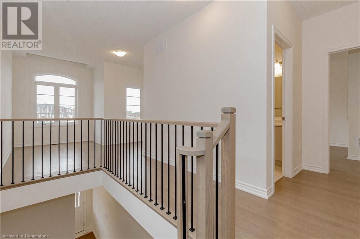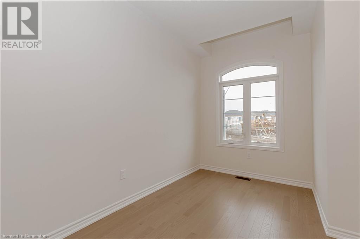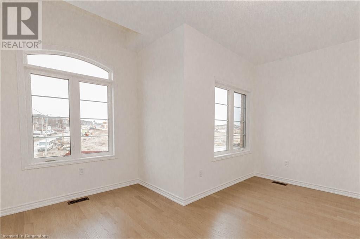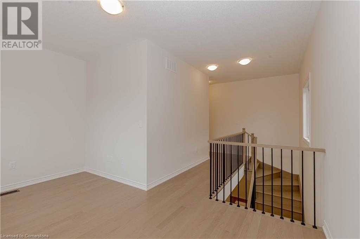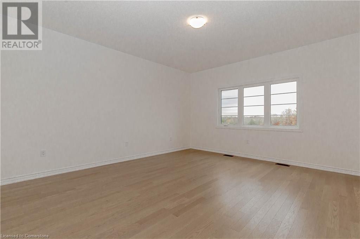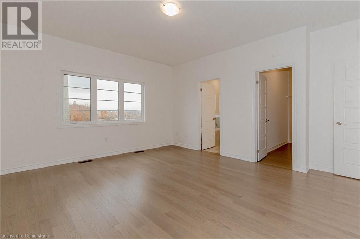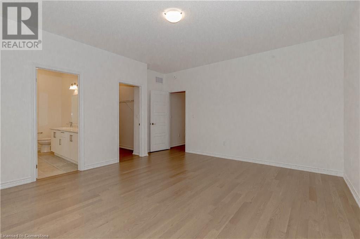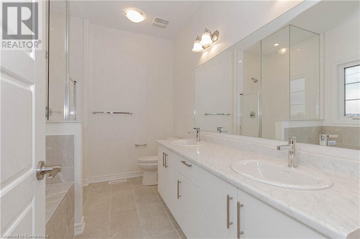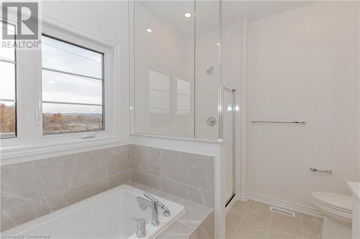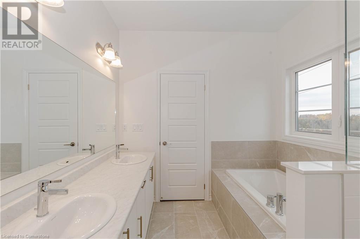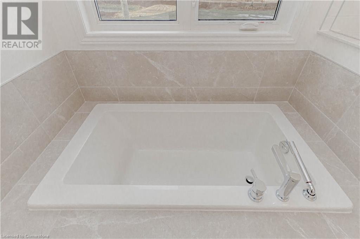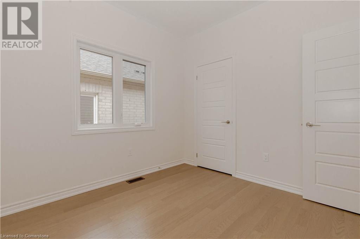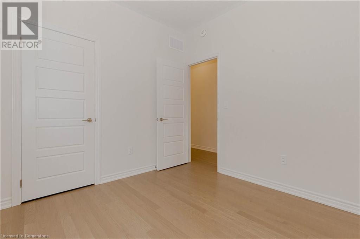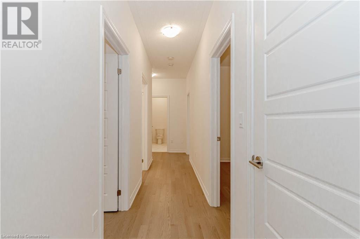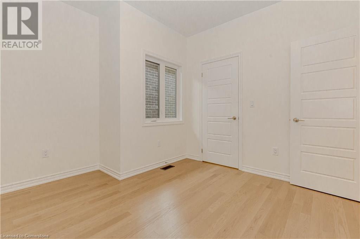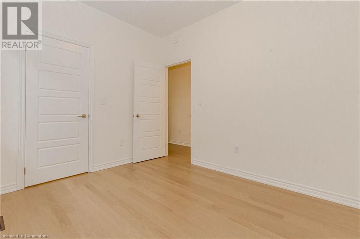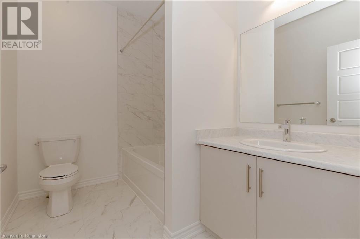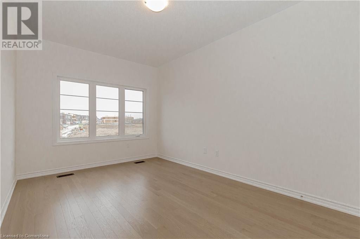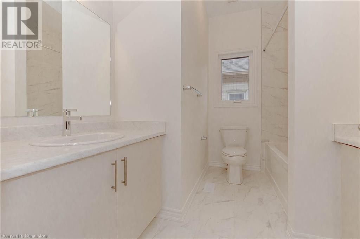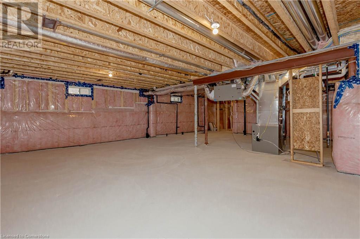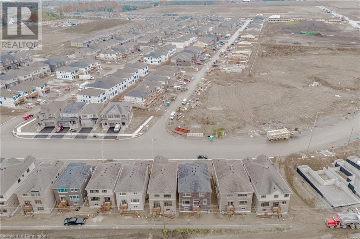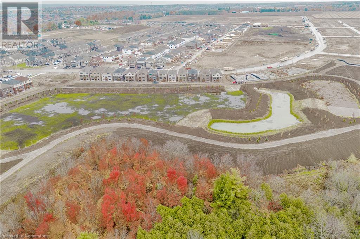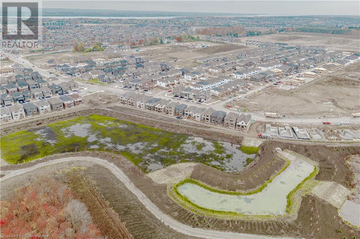272 Madelaine Drive Barrie, Ontario L9J 0P4
$3,100 Monthly
*Brand New* Never Lived In! Welcome to the Terra Community by Great Gulf Homes. Step Into A Spacious, Welcoming Space W/ Ample Room For Your Family To Unwind & Connect. Designer color scheme, highered ceilings, and MULTIMILLION DOLLAR VIEW overlooking the pond. The Versatile Den, Strategically Placed W/ Direct Access To The Dining Rm Can Be Used For Many Purposes. A Large Spacious Great Room Open Next To A Bright Gourmet Eat-In Kitchen W/ Breakfast Area Creating The Perfect Setting For Entertaining & Relaxing. Kitchen Boasts Tons of Storage Space, Large Island W/ Breakfast Bar, and quartz countertops. A Separate Laundry Rm Conveniently Located on 2nd Flr. 4 Unique Bedrooms W/ Ample Storage Space & A Beautiful Versatile Loft Space That Can Serve Many Purposes. The home has hardwood thoughout, large windows in the basement, and is a Ravine lot overlooking the pond. Tons of upgrades. Too much to mention. (id:50886)
Property Details
| MLS® Number | 40687261 |
| Property Type | Single Family |
| AmenitiesNearBy | Hospital, Park, Schools |
| ParkingSpaceTotal | 4 |
Building
| BathroomTotal | 4 |
| BedroomsAboveGround | 4 |
| BedroomsTotal | 4 |
| Appliances | Dryer, Refrigerator |
| ArchitecturalStyle | 2 Level |
| BasementDevelopment | Unfinished |
| BasementType | Full (unfinished) |
| ConstructionStyleAttachment | Detached |
| CoolingType | Central Air Conditioning |
| ExteriorFinish | Brick |
| HalfBathTotal | 1 |
| HeatingType | Forced Air |
| StoriesTotal | 2 |
| SizeInterior | 2002 Sqft |
| Type | House |
| UtilityWater | Municipal Water |
Parking
| Attached Garage |
Land
| Acreage | No |
| LandAmenities | Hospital, Park, Schools |
| Sewer | Municipal Sewage System |
| SizeFrontage | 33 Ft |
| SizeTotalText | Unknown |
| ZoningDescription | Residential |
Rooms
| Level | Type | Length | Width | Dimensions |
|---|---|---|---|---|
| Second Level | 3pc Bathroom | Measurements not available | ||
| Second Level | 4pc Bathroom | Measurements not available | ||
| Second Level | 5pc Bathroom | Measurements not available | ||
| Second Level | Bedroom | 1'1'' x 1'1'' | ||
| Second Level | Bedroom | 1'1'' x 1'1'' | ||
| Second Level | Bedroom | 1'1'' x 1'1'' | ||
| Second Level | Bedroom | 1'1'' x 1'1'' | ||
| Main Level | 2pc Bathroom | Measurements not available | ||
| Main Level | Family Room | 1'1'' x 1'1'' | ||
| Main Level | Kitchen | 1'1'' x 1'1'' |
https://www.realtor.ca/real-estate/27763055/272-madelaine-drive-barrie
Interested?
Contact us for more information
Shawn Gandhi
Broker
2 County Court Blvd Suite 150
Brampton, Ontario L6W 3W8

