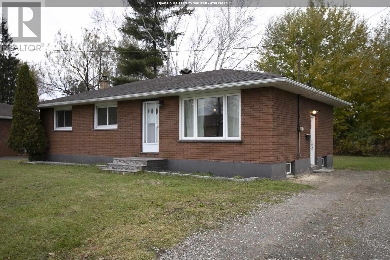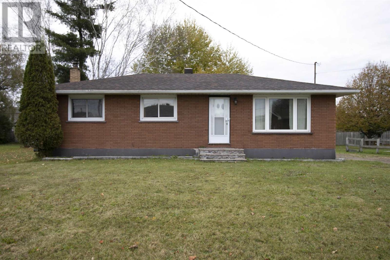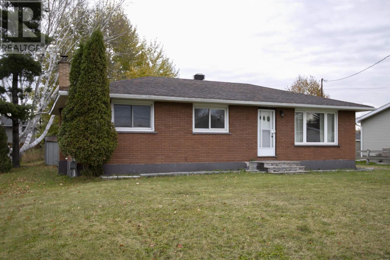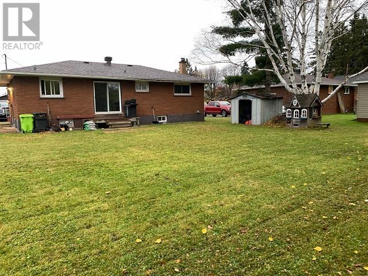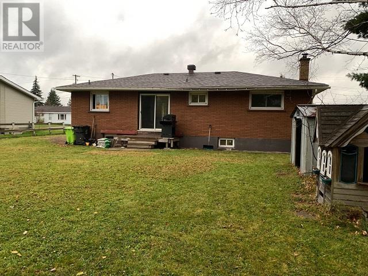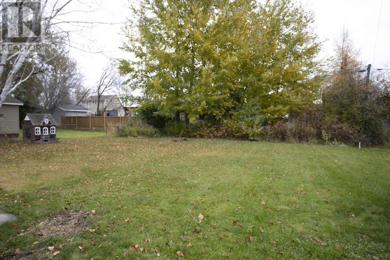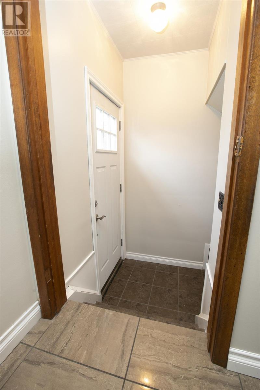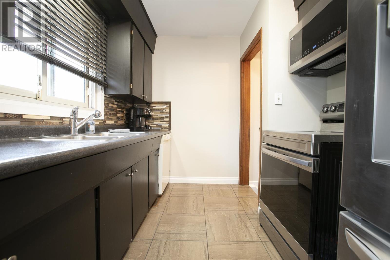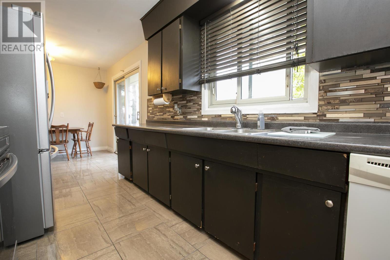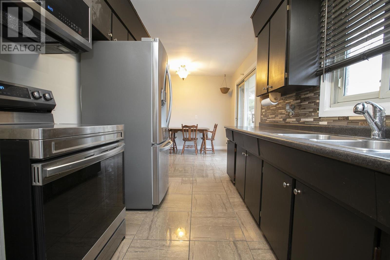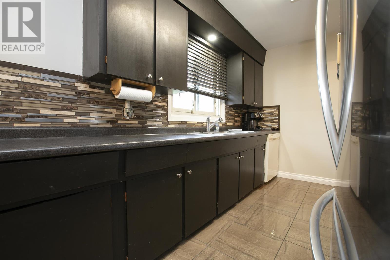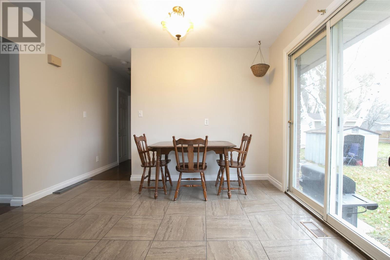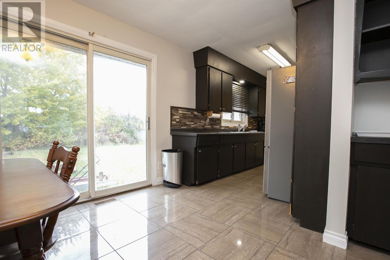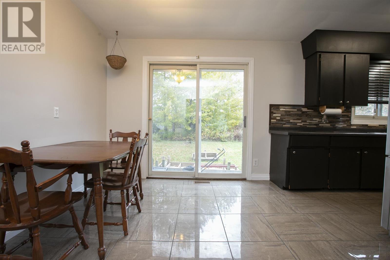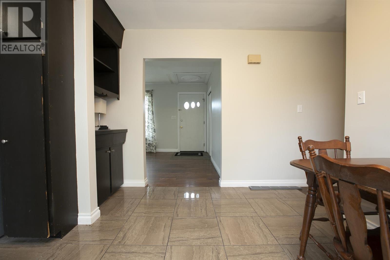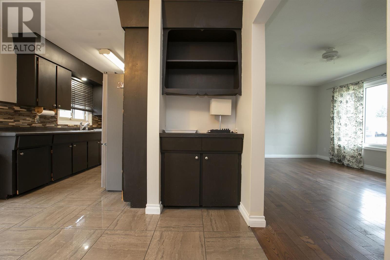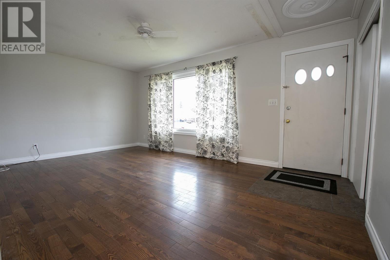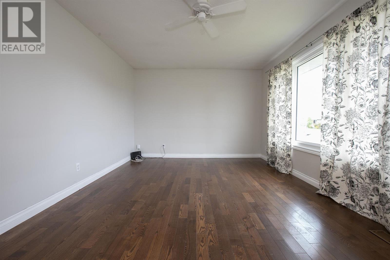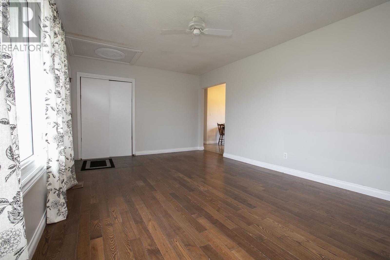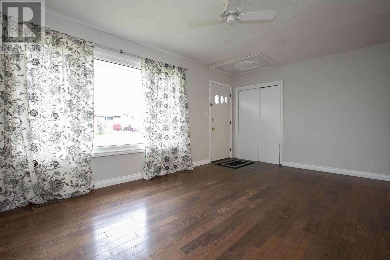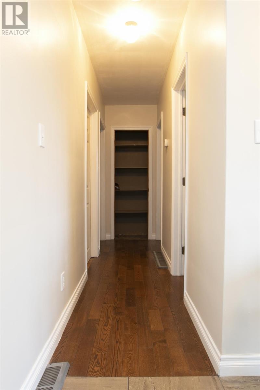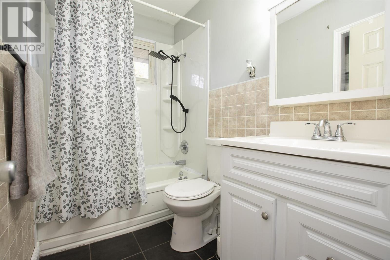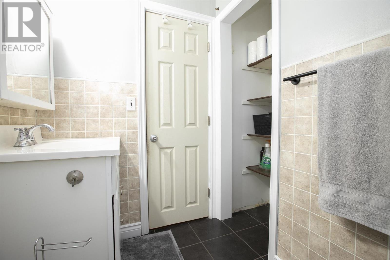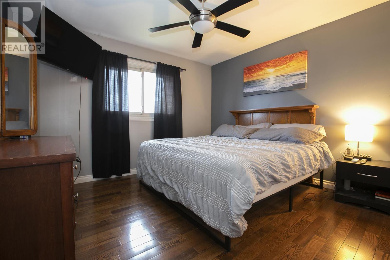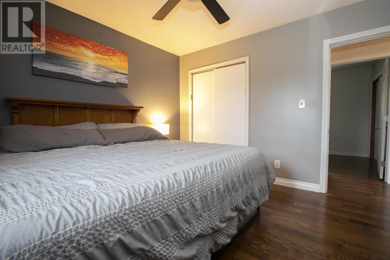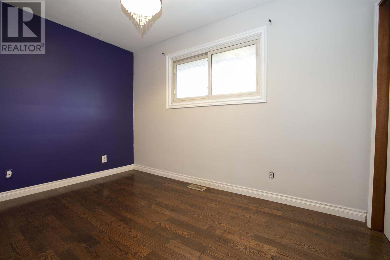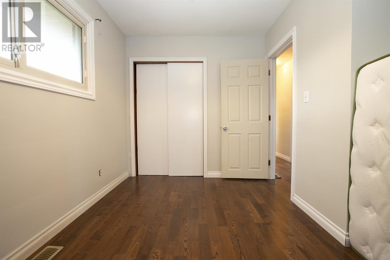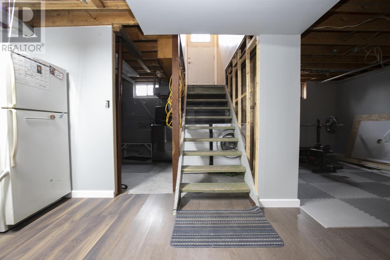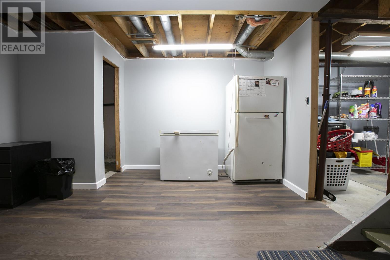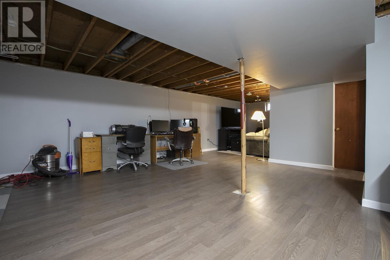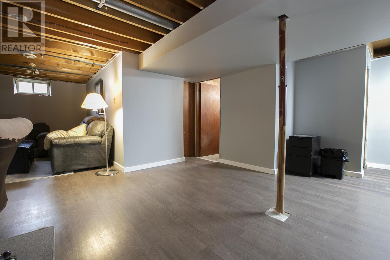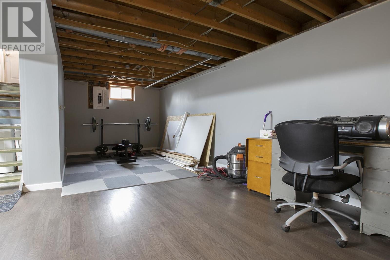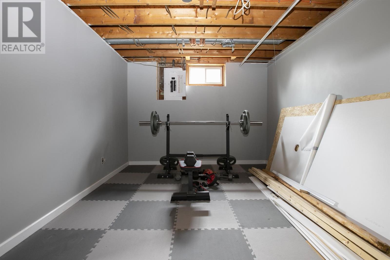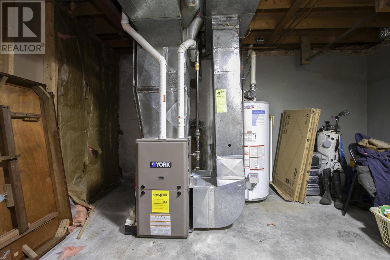272 Rowell Ave Sault Ste. Marie, Ontario P6C 5K8
$299,900
Here’s a great west end find! This solid 3-bedroom brick bungalow is perfect for first-time buyers or anyone looking to downsize. Step inside and enjoy a spacious eat-in kitchen/Dining with patio doors to the yard, an oversized living room, and three generous bedrooms plus a 4-piece bath. The lower level offers extra living space with a rec room, 2-piece bath, laundry area, and plenty of storage. Updates include a newer gas forced-air furnace, electrical panel, shingles, vinyl windows and a maintenance-free brick exterior. Outside, you’ll love the nice-sized yard with no ditches in friendly neighborhood close to schools! A must-see home in a sought-after west end location. Call today! (id:50886)
Open House
This property has open houses!
3:00 pm
Ends at:4:30 pm
Property Details
| MLS® Number | SM253190 |
| Property Type | Single Family |
| Community Name | Sault Ste. Marie |
| Communication Type | High Speed Internet |
| Community Features | Bus Route |
| Features | Crushed Stone Driveway |
Building
| Bathroom Total | 2 |
| Bedrooms Above Ground | 3 |
| Bedrooms Total | 3 |
| Appliances | Dishwasher, Stove, Dryer, Refrigerator, Washer |
| Architectural Style | Bungalow |
| Basement Development | Partially Finished |
| Basement Type | Full (partially Finished) |
| Constructed Date | 1967 |
| Construction Style Attachment | Detached |
| Exterior Finish | Brick |
| Flooring Type | Hardwood |
| Foundation Type | Poured Concrete |
| Half Bath Total | 1 |
| Heating Fuel | Natural Gas |
| Heating Type | Forced Air |
| Stories Total | 1 |
| Size Interior | 1,050 Ft2 |
| Utility Water | Municipal Water |
Parking
| No Garage | |
| Gravel |
Land
| Access Type | Road Access |
| Acreage | No |
| Sewer | Sanitary Sewer |
| Size Frontage | 68.5600 |
| Size Total Text | Under 1/2 Acre |
Rooms
| Level | Type | Length | Width | Dimensions |
|---|---|---|---|---|
| Basement | Recreation Room | . | ||
| Basement | Laundry Room | 8 x 9 | ||
| Basement | Other | 11 x 13 | ||
| Basement | Bathroom | 2 piece | ||
| Main Level | Kitchen | 8 x 12 | ||
| Main Level | Dining Room | 11 x 9 | ||
| Main Level | Living Room | 11.4 x 17 | ||
| Main Level | Primary Bedroom | 11.4 x 11.8 | ||
| Main Level | Bedroom | 9 x 11.6 | ||
| Main Level | Bedroom | 8.3 x 11.6 | ||
| Main Level | Bathroom | 4 piece |
Utilities
| Cable | Available |
| Electricity | Available |
| Natural Gas | Available |
| Telephone | Available |
https://www.realtor.ca/real-estate/29069953/272-rowell-ave-sault-ste-marie-sault-ste-marie
Contact Us
Contact us for more information
Carlo Gervasi
Salesperson
carlo-gervasi.c21.ca/
121 Brock St.
Sault Ste. Marie, Ontario P6A 3B6
(705) 942-2100
(705) 942-9892
choicerealty.c21.ca/

