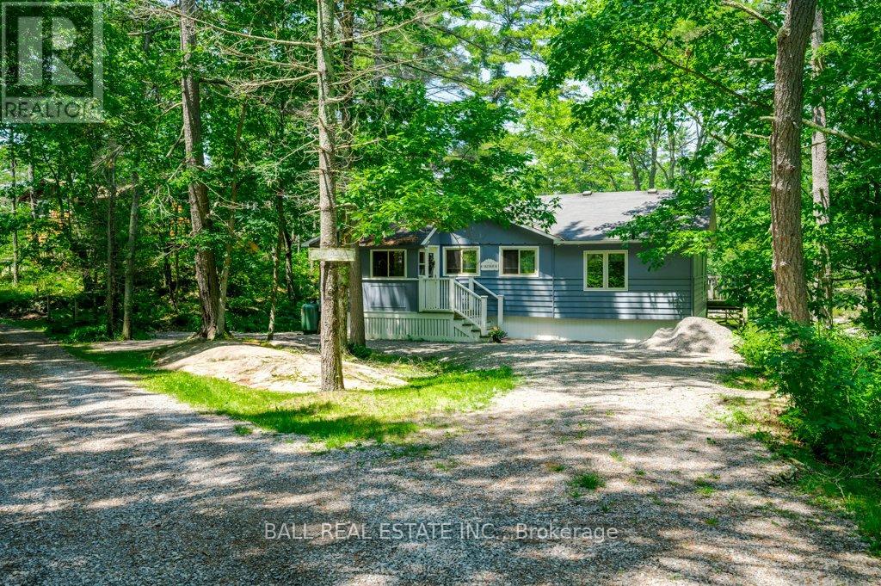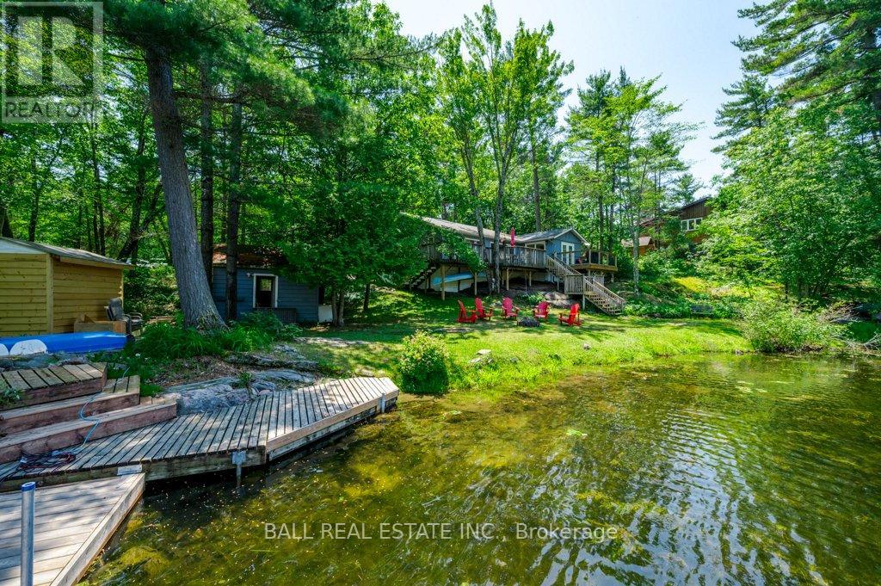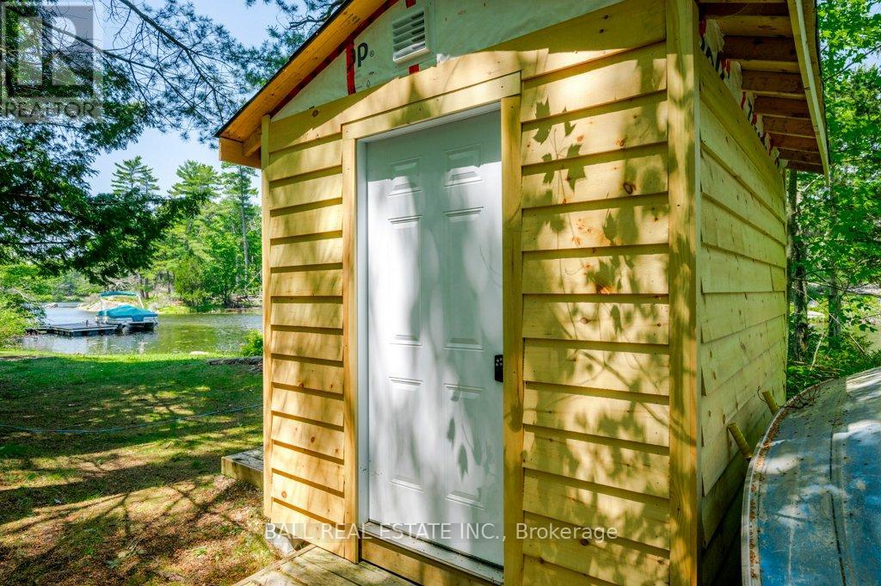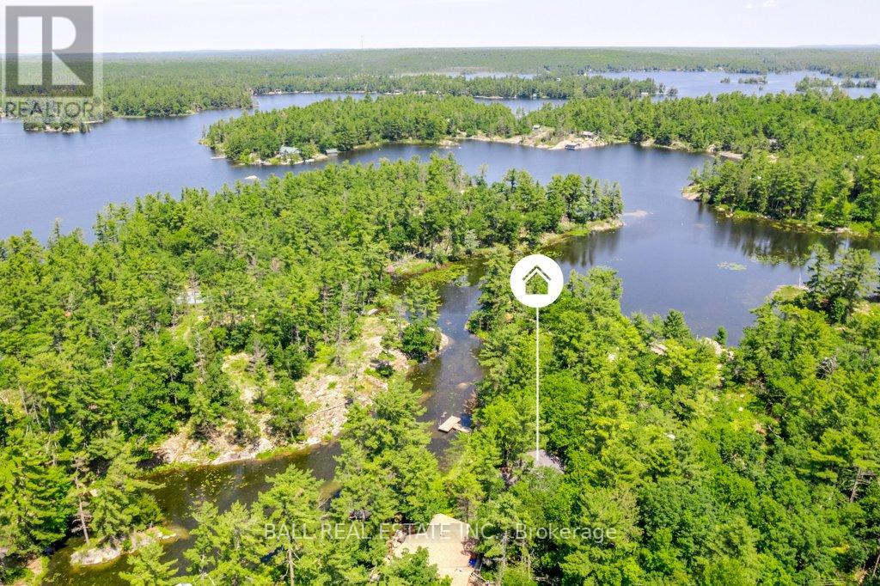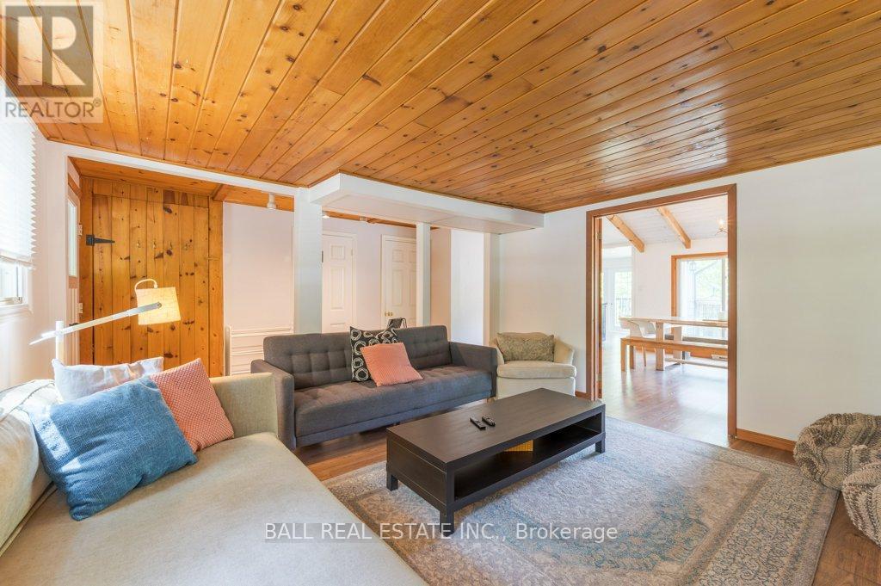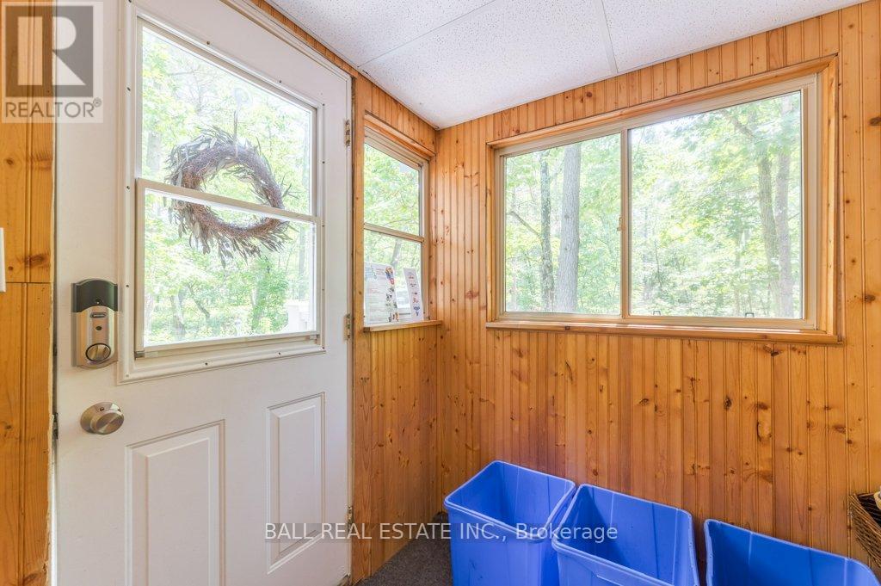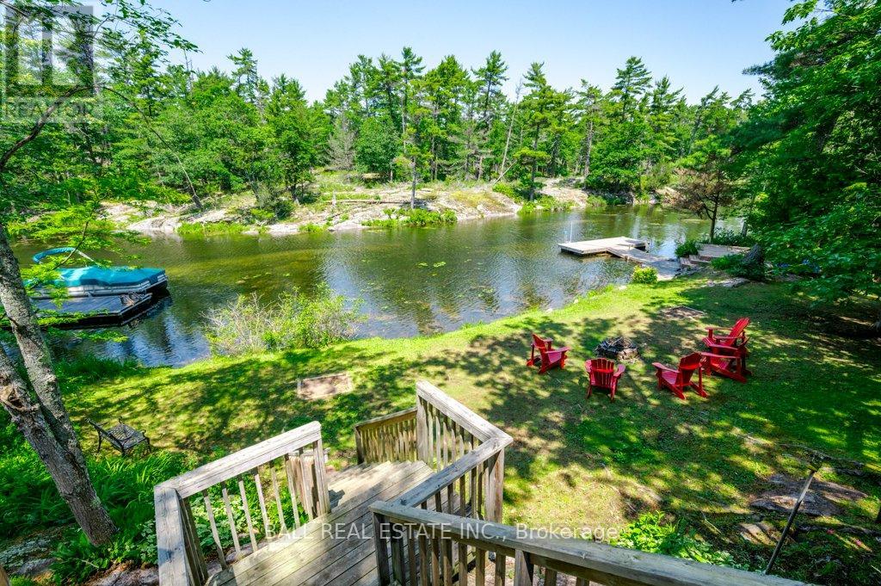2720 Pine Lane Smith-Ennismore-Lakefield, Ontario K0L 2H0
$829,000
Here is your chance to own your own piece of paradise on Stoney Lake! This private 0.79 acre lot is surrounded by pine and maple trees with stunning red granite. Enjoy all of this on the 220 feet of shoreline facing northwest to capture the most beautiful sunsets. This newly renovated four season lake house has it all with 3 bedrooms, a bathroom, and picturesque views from the great room with cathedral ceilings and a propane fireplace. The updated kitchen comes equipped with stainless steel appliances, granite countertops, and engineered laminate floors. This lake house comes with everything you need to enjoy living on the lake including all furniture, a canoe, aluminum boat, paddle boat, and docks. This truly is a fully turn key property that you will not want to miss out on! (id:50886)
Property Details
| MLS® Number | X8453728 |
| Property Type | Single Family |
| Community Name | Rural Smith-Ennismore-Lakefield |
| EquipmentType | Propane Tank |
| Features | Wooded Area |
| ParkingSpaceTotal | 6 |
| RentalEquipmentType | Propane Tank |
| Structure | Shed, Dock |
| ViewType | Direct Water View |
| WaterFrontType | Waterfront |
Building
| BathroomTotal | 1 |
| BedroomsAboveGround | 3 |
| BedroomsTotal | 3 |
| Appliances | Dishwasher, Dryer, Microwave, Refrigerator, Stove, Washer, Window Coverings |
| ArchitecturalStyle | Bungalow |
| BasementType | Crawl Space |
| ConstructionStyleAttachment | Detached |
| ExteriorFinish | Wood |
| FireplacePresent | Yes |
| FoundationType | Wood/piers |
| HeatingFuel | Electric |
| HeatingType | Baseboard Heaters |
| StoriesTotal | 1 |
| Type | House |
Land
| AccessType | Year-round Access, Private Docking |
| Acreage | No |
| Sewer | Septic System |
| SizeDepth | 381 Ft |
| SizeFrontage | 220 Ft |
| SizeIrregular | 220 X 381 Ft |
| SizeTotalText | 220 X 381 Ft|1/2 - 1.99 Acres |
| SurfaceWater | Lake/pond |
| ZoningDescription | Rr |
Rooms
| Level | Type | Length | Width | Dimensions |
|---|---|---|---|---|
| Main Level | Kitchen | 4.09 m | 2.93 m | 4.09 m x 2.93 m |
| Main Level | Family Room | 4.41 m | 4.03 m | 4.41 m x 4.03 m |
| Main Level | Dining Room | 4.98 m | 4.03 m | 4.98 m x 4.03 m |
| Main Level | Living Room | 4.17 m | 4.17 m | 4.17 m x 4.17 m |
| Main Level | Primary Bedroom | 4.11 m | 4.08 m | 4.11 m x 4.08 m |
| Main Level | Bedroom 2 | 2.56 m | 2.81 m | 2.56 m x 2.81 m |
| Main Level | Bedroom 3 | 3.11 m | 3 m | 3.11 m x 3 m |
| Main Level | Bathroom | 3.09 m | 2.34 m | 3.09 m x 2.34 m |
Utilities
| Cable | Available |
| Electricity Connected | Connected |
Interested?
Contact us for more information
Jason Julian
Salesperson
Nick Julian
Salesperson


