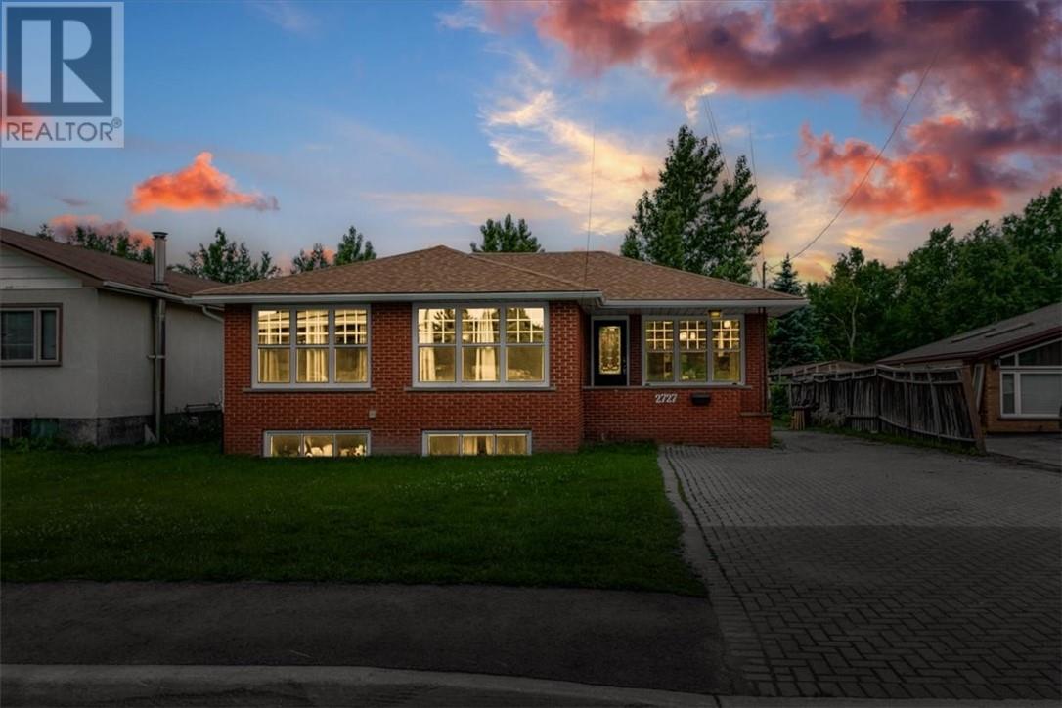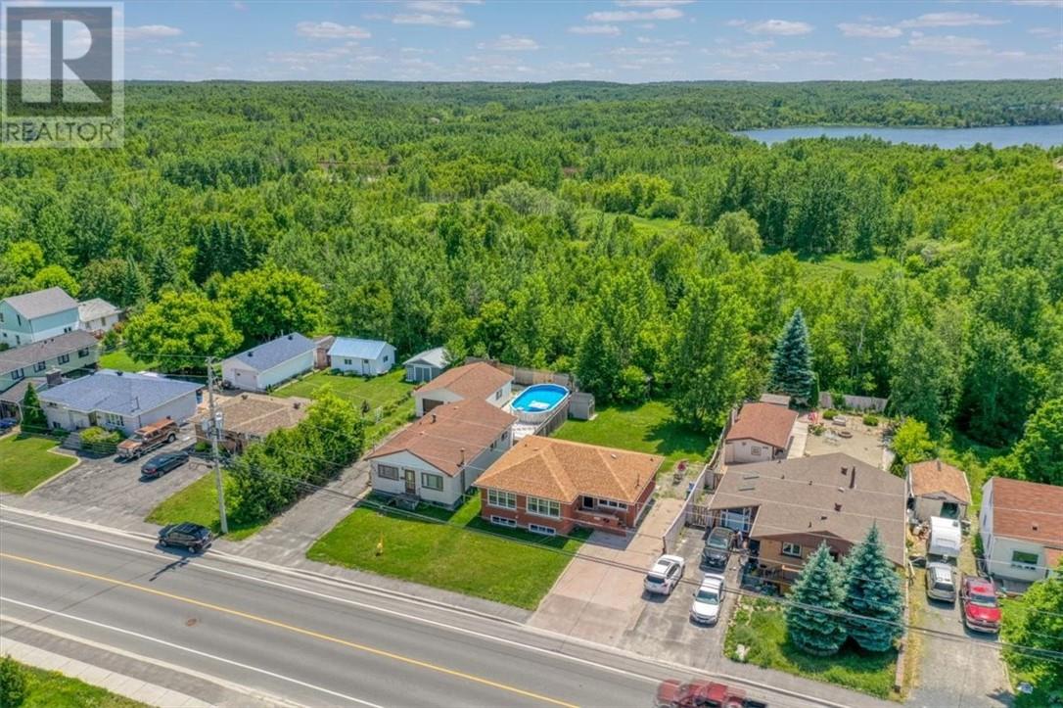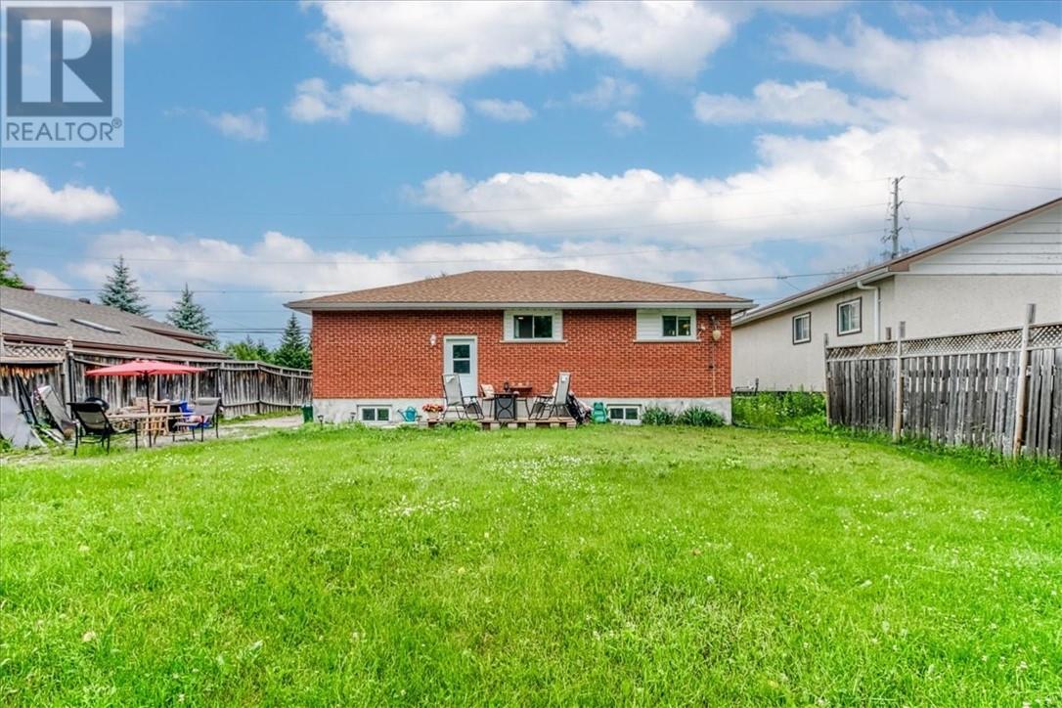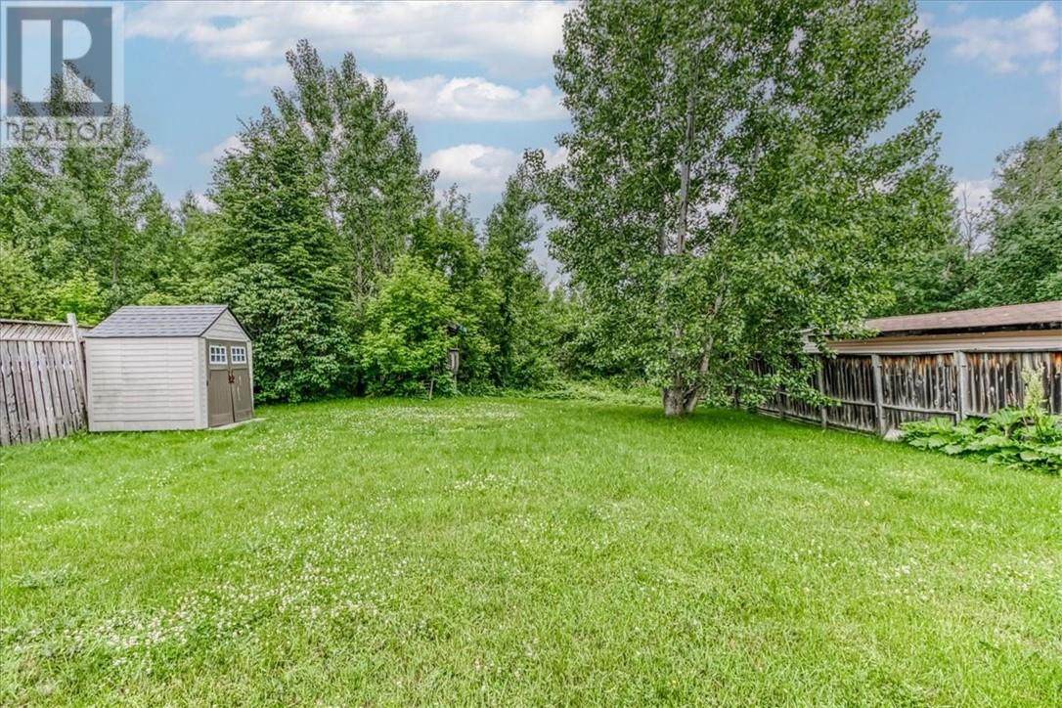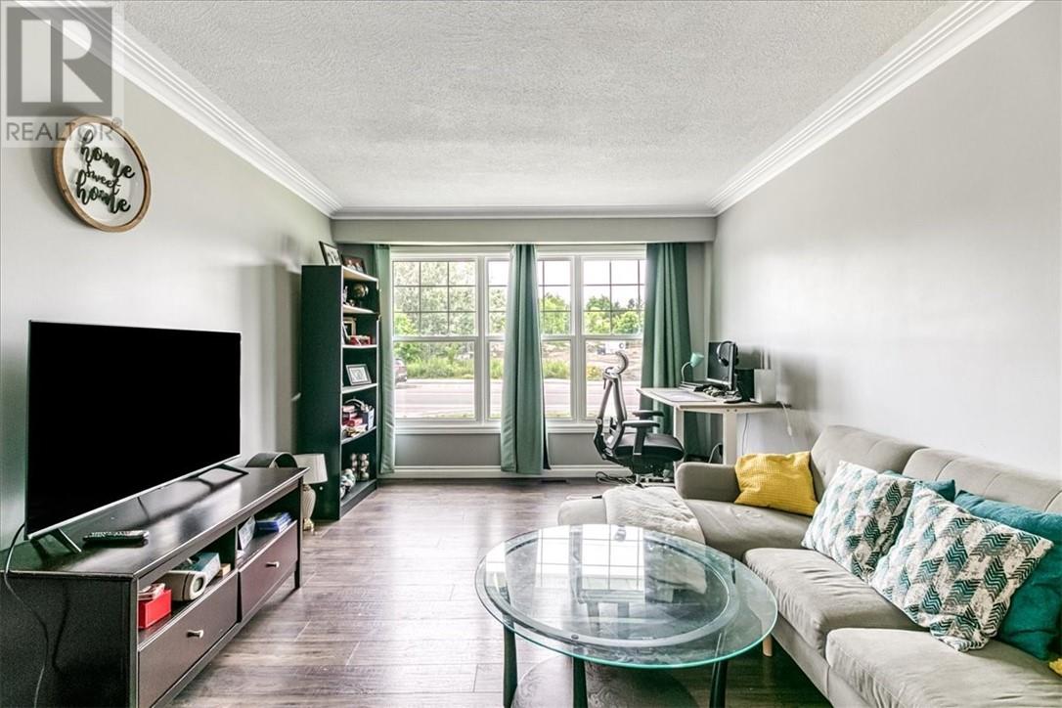2727 Bancroft Drive Greater Sudbury, Ontario
$575,000
MINNOW LAKE - Rental Income in this all brick bungalow. Offering 2+2 bedrooms and 3 full bathrooms including primary bedroom boasting a gorgeous ensuite and plenty of closet space. Many upgrades completed including but not limited to new kitchen, bathrooms, interior/exterior doors, windows, lighting, flooring, gas furnace, central A/C, gas water heater in the past 5 years. The shingles are approx. 8 years old. If your looking for extra income and a fully updated home, you will not be disappointed with this large bungalow and in-law suite with a separate entrance. All newer appliances (2020), the property is tenanted and 26 hours notice is required for all viewings please. Working with a realtor already? please reach out to them as we collaboratively work together. (id:50886)
Property Details
| MLS® Number | 2123201 |
| Property Type | Single Family |
| Amenities Near By | Hospital, Public Transit, Shopping, Ski Area |
| Community Features | Bus Route, Family Oriented, Fishing, Quiet Area |
| Equipment Type | Water Heater |
| Rental Equipment Type | Water Heater |
| Road Type | Paved Road |
| Storage Type | Storage Shed |
| Structure | Shed |
Building
| Bathroom Total | 3 |
| Bedrooms Total | 4 |
| Appliances | 2 Refrigerators & 2 Stoves, Dishwasher, Dryer - Electric, Microwave Range Hood Combo, Storage Shed, Washer |
| Architectural Style | Bungalow |
| Basement Type | Full |
| Cooling Type | Central Air Conditioning |
| Exterior Finish | Brick |
| Fire Protection | Smoke Detectors |
| Flooring Type | Laminate, Tile |
| Foundation Type | Block |
| Heating Type | Forced Air |
| Roof Material | Asphalt Shingle |
| Roof Style | Unknown |
| Stories Total | 1 |
| Type | House |
| Utility Water | Municipal Water |
Land
| Acreage | No |
| Fence Type | Partially Fenced |
| Land Amenities | Hospital, Public Transit, Shopping, Ski Area |
| Sewer | Municipal Sewage System |
| Size Total Text | 1/2 - 1 Acre |
| Zoning Description | R1-5 |
Rooms
| Level | Type | Length | Width | Dimensions |
|---|---|---|---|---|
| Basement | Bedroom | 10.7 x 11.10 | ||
| Basement | Bedroom | 10.8 x 15.10 | ||
| Basement | Storage | 14 x 11.10 | ||
| Basement | Laundry Room | 6.4 x 4.11 | ||
| Basement | Kitchen | 6.2 x 10.4 | ||
| Basement | Recreational, Games Room | 14.5 x 18.11 | ||
| Main Level | Dining Room | 16.4 x 9.8 | ||
| Main Level | 4pc Bathroom | 8 x 7.9 | ||
| Main Level | 4pc Ensuite Bath | 6.3 x 10.3 | ||
| Main Level | Primary Bedroom | 12.7 x 10.3 | ||
| Main Level | Bedroom | 11.4 x 12.6 | ||
| Main Level | Laundry Room | 7.10 x 2.3 | ||
| Main Level | Kitchen | 10.9 x 10.8 | ||
| Main Level | Living Room | 11.3 x 10.5 |
https://www.realtor.ca/real-estate/28532514/2727-bancroft-drive-greater-sudbury
Contact Us
Contact us for more information
Carl Young
Broker
www.carlyoung.ca/
ca.linkedin.com/pub/carl-young/9/979/bb
765 Barrydowne Rd, Unit 101
Sudbury, Ontario P3A 3T6
(705) 586-3334
realtyexecutivessudbury.com/

