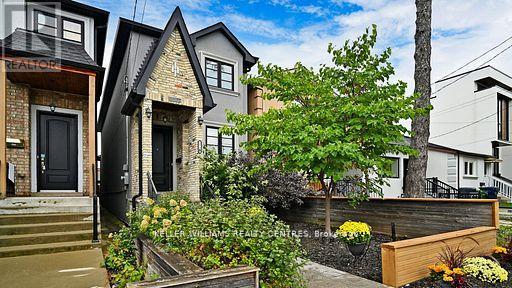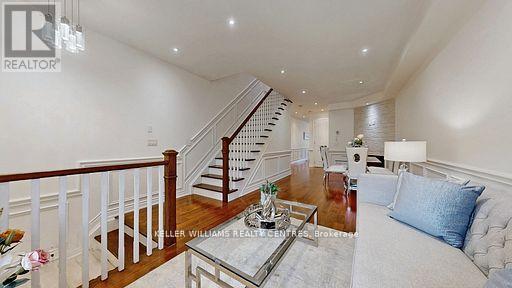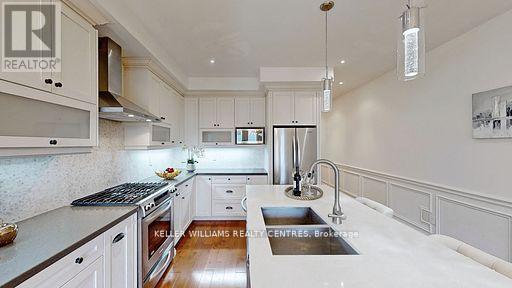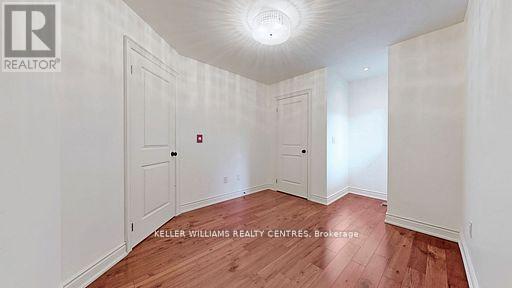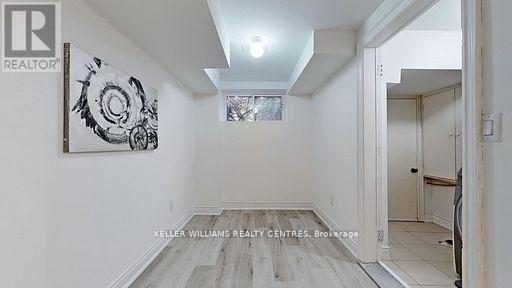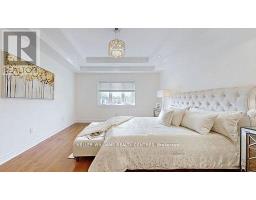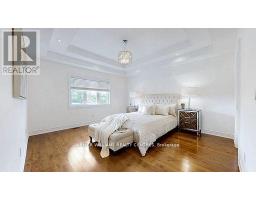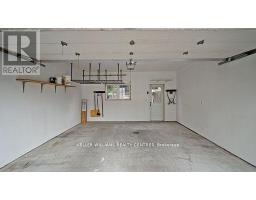272b Boon Avenue Toronto, Ontario M6E 3Z9
$1,895,000
Income-Generating Custom-Built Modern Detached House Under 10 Years Old! Boasting nearly 3,000 sq. ft. of living space, this stunning home features three bedrooms upstairs and a basement apartment with a separate entrance, generating $2,500 in monthly income. The second floor is illuminated by a skylight and pot lights throughout the house. Constructed with the highest quality workmanship, this residence includes numerous upgrades such as 9-foot ceilings, granite countertops, and hardwood floors throughout. Enjoy two separate laundries and a fabulous gourmet kitchen in an open-concept layout that exudes elegance. The fully separate basement unit comes complete with a full kitchen, washer, dryer, and dishwasher. Conveniently located near top private and public schools, this home is ideal for a multi-generational family or as an income-generating investment property. Recently painted throughout, the house also features renovated bathrooms and new laminate flooring in the basement. Don't miss out on this exceptional opportunity! **EXTRAS** Stainless Steel Fridge,Stove,Dishwasher,Microwave,Washer,Dryer,Central Vac, High Eff Gas Furnace, High Eff Hot Water Tank(rental), All Elf's, Window Coverings, Basement: Stainless Steel Fridge, Stove, B/I Microwave, Washer, Dryer, CAC. (id:50886)
Property Details
| MLS® Number | W11917402 |
| Property Type | Single Family |
| Community Name | Caledonia-Fairbank |
| Amenities Near By | Park, Place Of Worship, Public Transit, Schools |
| Features | Lane, Carpet Free, Guest Suite, Sump Pump, In-law Suite |
| Parking Space Total | 2 |
Building
| Bathroom Total | 4 |
| Bedrooms Above Ground | 3 |
| Bedrooms Below Ground | 1 |
| Bedrooms Total | 4 |
| Amenities | Fireplace(s) |
| Appliances | Water Heater, Central Vacuum, Garage Door Opener Remote(s), Oven - Built-in |
| Basement Features | Apartment In Basement, Separate Entrance |
| Basement Type | N/a |
| Construction Style Attachment | Detached |
| Cooling Type | Central Air Conditioning |
| Exterior Finish | Stucco, Brick |
| Fire Protection | Smoke Detectors |
| Fireplace Present | Yes |
| Fireplace Total | 1 |
| Flooring Type | Hardwood, Laminate, Ceramic |
| Foundation Type | Unknown |
| Half Bath Total | 1 |
| Heating Fuel | Natural Gas |
| Heating Type | Forced Air |
| Stories Total | 2 |
| Size Interior | 2,500 - 3,000 Ft2 |
| Type | House |
| Utility Water | Municipal Water |
Parking
| Detached Garage |
Land
| Acreage | No |
| Fence Type | Fenced Yard |
| Land Amenities | Park, Place Of Worship, Public Transit, Schools |
| Sewer | Sanitary Sewer |
| Size Depth | 128 Ft |
| Size Frontage | 18 Ft |
| Size Irregular | 18 X 128 Ft |
| Size Total Text | 18 X 128 Ft |
| Zoning Description | Residential |
Rooms
| Level | Type | Length | Width | Dimensions |
|---|---|---|---|---|
| Second Level | Primary Bedroom | 4.16 m | 3.66 m | 4.16 m x 3.66 m |
| Second Level | Bedroom 2 | 4.1 m | 4.08 m | 4.1 m x 4.08 m |
| Second Level | Bedroom 3 | 4.16 m | 4.01 m | 4.16 m x 4.01 m |
| Basement | Office | 3.1 m | 2.5 m | 3.1 m x 2.5 m |
| Basement | Bedroom 4 | 4.1 m | 4.08 m | 4.1 m x 4.08 m |
| Basement | Kitchen | 4.95 m | 3.5 m | 4.95 m x 3.5 m |
| Basement | Living Room | 3.5 m | 3.1 m | 3.5 m x 3.1 m |
| Main Level | Living Room | 3.35 m | 4.2 m | 3.35 m x 4.2 m |
| Main Level | Dining Room | 7.95 m | 4.2 m | 7.95 m x 4.2 m |
| Main Level | Family Room | 6.3 m | 4.2 m | 6.3 m x 4.2 m |
| Main Level | Kitchen | 6.3 m | 4.2 m | 6.3 m x 4.2 m |
Utilities
| Cable | Installed |
| Sewer | Installed |
Contact Us
Contact us for more information
Pooneh Ghodrat
Salesperson
117 Wellington St E
Aurora, Ontario L4G 1H9
(905) 726-8558
(905) 727-7726

