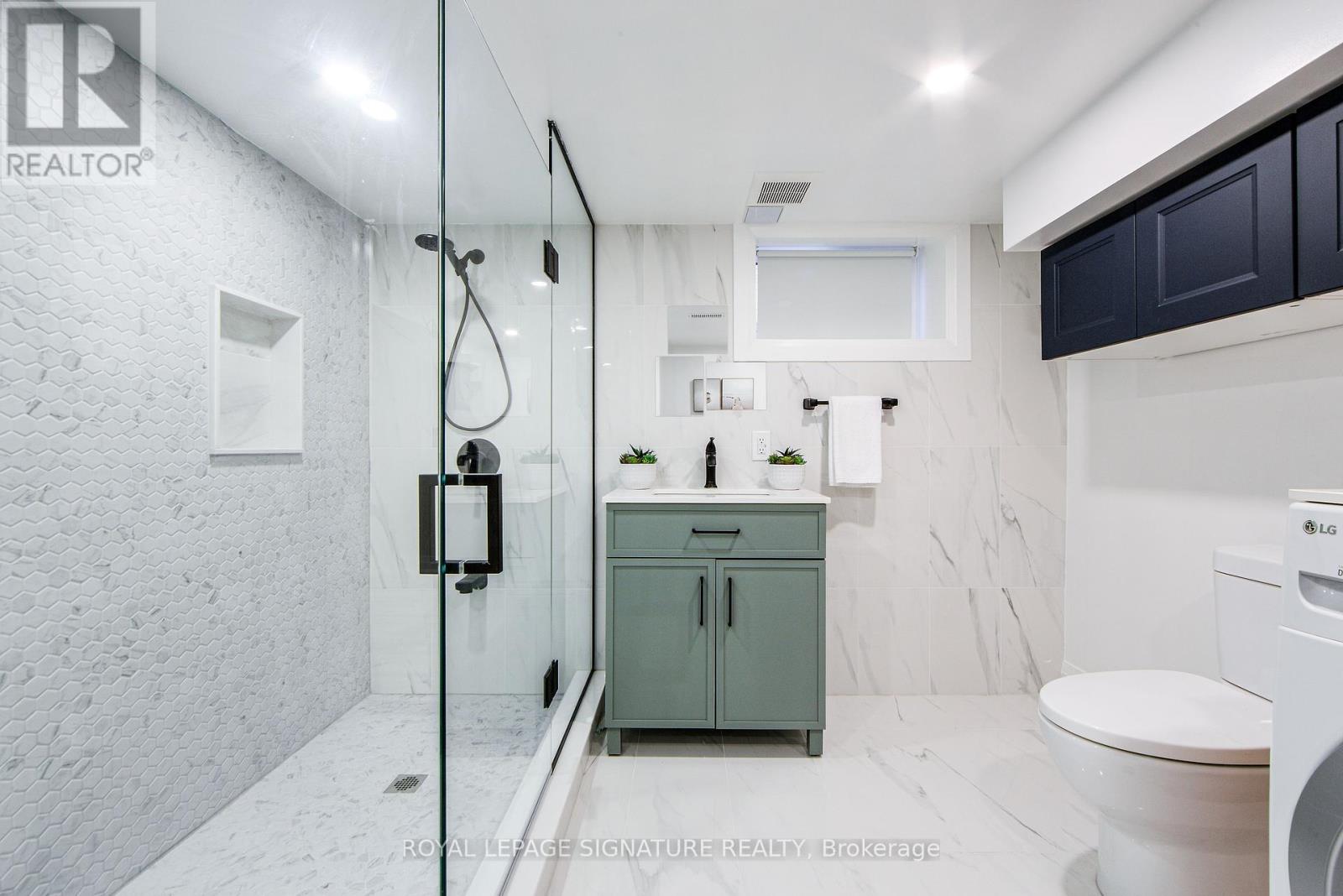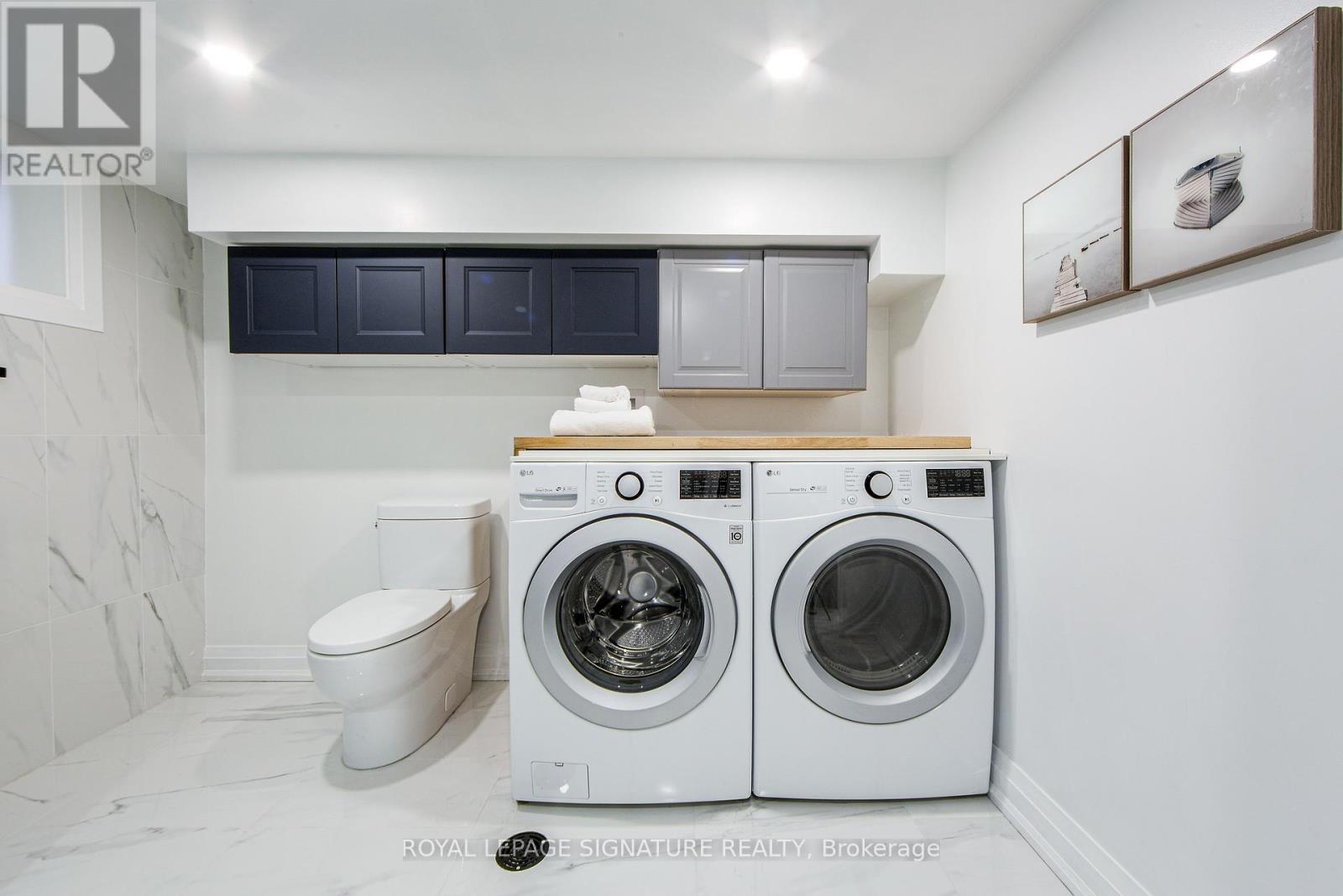273 Airdrie Road Toronto, Ontario M4G 1N2
$1,488,000
Impeccably Renovated Home Move-In Ready with Luxury Upgrades Welcome to a beautifully updated home that combines thoughtful renovations with modern elegance. This meticulously maintained home boasts a host of premium upgrades completed between 2023 and 2025,offering peace of mind and exceptional value to the next proud homeowner. Potential of Adding a 1,300 SqFt. Laneway Suite (Analysis Report Attached). Two Parking Spots In The Back.Recent Upgrades Include: 2025* Stunning high-end bay windows installed in both the main living area and primary bedroom, complete with brand-new exterior insulation outside of the bayview.* Freshly painted throughout, providing a crisp, clean, and modern ambiance.* Elegant brand-new back-splash in the kitchen, paired with a new built-in microwave for added style and function. 2024* Complete basement transformation with full redesign and renovation.* Modern bathroom renovation in the basement, featuring a luxury shower unit, high end tiles, and premium faucets.* Upgraded electrical wiring, switches, and outlets throughout the basement.* New furnace ductwork for improved airflow and efficiency.* Main sewage line replaced and a backwater valve installed, offering enhanced protection against flooding.* All-new insulation and flooring, as well as custom cabinetry in both the basement living area and bathroom. 2023* Expansive deck renovation, now twice the original size, supported by 10 structural footings perfect for entertaining or relaxing outdoors.* Beautifully constructed mudroom addition, seamlessly integrated into the home.* Custom, wall-to-wall built-in cabinetry in the mudroom, offering practical storage and modern design.This home is a rare find, offering a perfect blend of comfort, style,and long-term investment. Every detail has been carefully considered to ensure a move-in-ready experience for the next owner. (id:50886)
Open House
This property has open houses!
2:00 pm
Ends at:4:00 pm
2:00 pm
Ends at:4:00 pm
Property Details
| MLS® Number | C12188598 |
| Property Type | Single Family |
| Community Name | Leaside |
| Amenities Near By | Hospital, Park, Place Of Worship, Public Transit |
| Features | Lane |
| Parking Space Total | 2 |
| Structure | Deck, Patio(s), Porch |
Building
| Bathroom Total | 2 |
| Bedrooms Above Ground | 3 |
| Bedrooms Total | 3 |
| Amenities | Fireplace(s) |
| Appliances | Dishwasher, Dryer, Microwave, Range, Washer, Window Coverings, Refrigerator |
| Basement Development | Finished |
| Basement Type | N/a (finished) |
| Construction Status | Insulation Upgraded |
| Construction Style Attachment | Semi-detached |
| Cooling Type | Central Air Conditioning |
| Exterior Finish | Steel, Brick |
| Fireplace Present | Yes |
| Flooring Type | Hardwood, Vinyl, Laminate |
| Foundation Type | Unknown |
| Heating Fuel | Natural Gas |
| Heating Type | Forced Air |
| Stories Total | 2 |
| Size Interior | 700 - 1,100 Ft2 |
| Type | House |
| Utility Water | Municipal Water |
Parking
| No Garage |
Land
| Acreage | No |
| Fence Type | Fenced Yard |
| Land Amenities | Hospital, Park, Place Of Worship, Public Transit |
| Landscape Features | Landscaped |
| Sewer | Sanitary Sewer |
| Size Depth | 120 Ft |
| Size Frontage | 20 Ft |
| Size Irregular | 20 X 120 Ft |
| Size Total Text | 20 X 120 Ft |
Rooms
| Level | Type | Length | Width | Dimensions |
|---|---|---|---|---|
| Second Level | Primary Bedroom | 3.38 m | 2.53 m | 3.38 m x 2.53 m |
| Second Level | Bedroom 2 | 3.45 m | 2.53 m | 3.45 m x 2.53 m |
| Second Level | Bedroom 3 | 2.56 m | 2.56 m | 2.56 m x 2.56 m |
| Basement | Recreational, Games Room | 5.18 m | 3.02 m | 5.18 m x 3.02 m |
| Basement | Den | 2.3 m | 1.2 m | 2.3 m x 1.2 m |
| Ground Level | Living Room | 7.41 m | 3.23 m | 7.41 m x 3.23 m |
| Ground Level | Dining Room | 7.41 m | 2.44 m | 7.41 m x 2.44 m |
| Ground Level | Kitchen | 3.38 m | 2.75 m | 3.38 m x 2.75 m |
| Ground Level | Foyer | 7.41 m | 2.75 m | 7.41 m x 2.75 m |
| Ground Level | Mud Room | 2.5 m | 2 m | 2.5 m x 2 m |
https://www.realtor.ca/real-estate/28400183/273-airdrie-road-toronto-leaside-leaside
Contact Us
Contact us for more information
Sedat Topcu
Broker
(416) 857-6030
www.TopcuDalanHomes.ca
8 Sampson Mews Suite 201 The Shops At Don Mills
Toronto, Ontario M3C 0H5
(416) 443-0300
(416) 443-8619
Beril Topcu
Broker
(647) 894-6030
www.topcudalanhomes.ca/
8 Sampson Mews Suite 201 The Shops At Don Mills
Toronto, Ontario M3C 0H5
(416) 443-0300
(416) 443-8619



























































