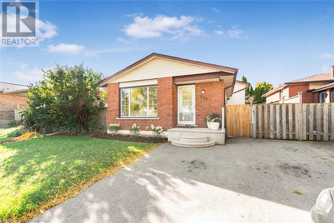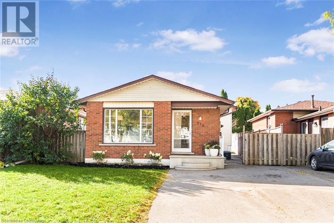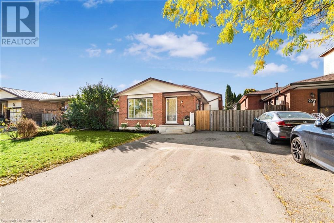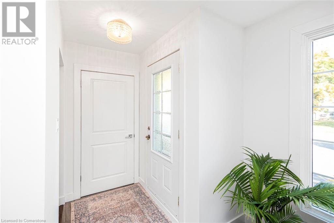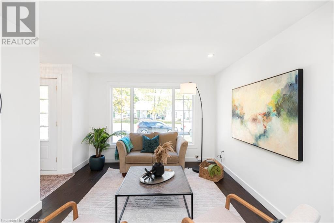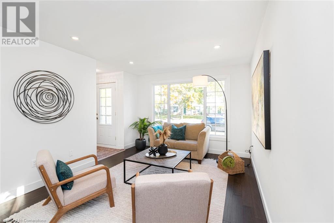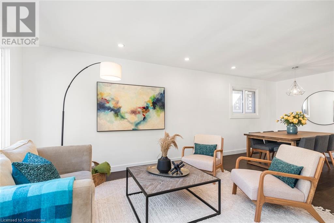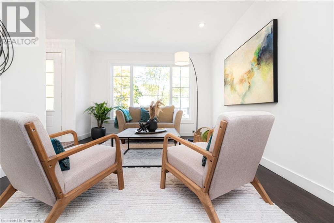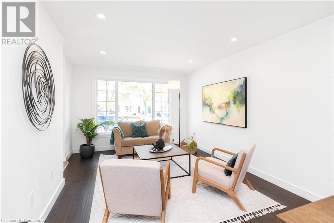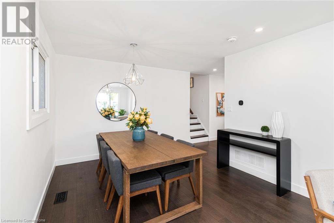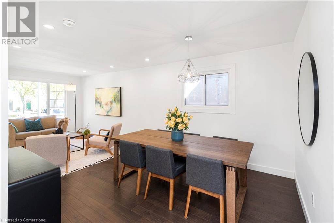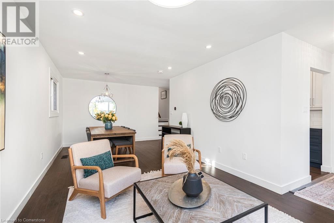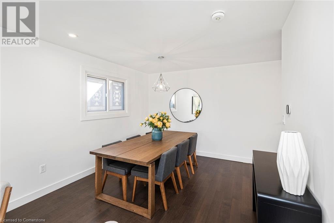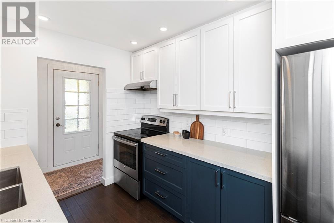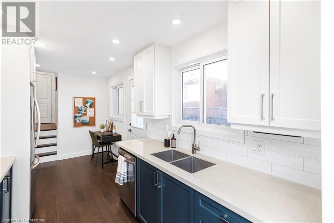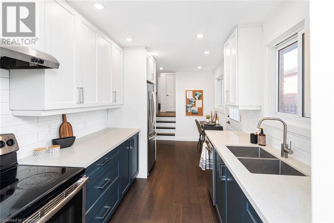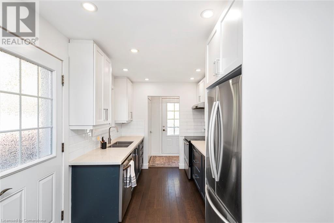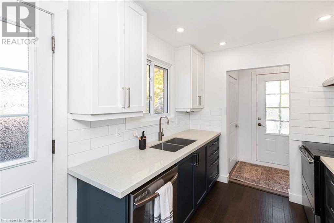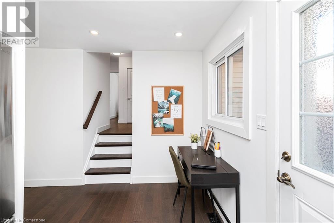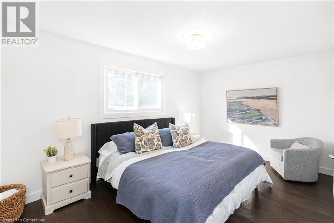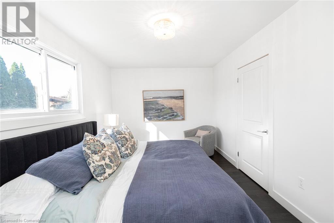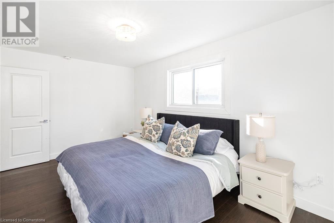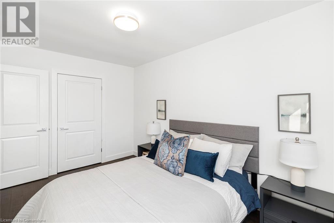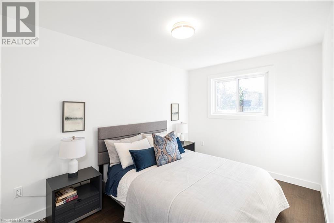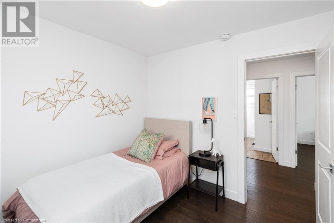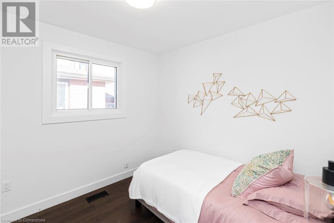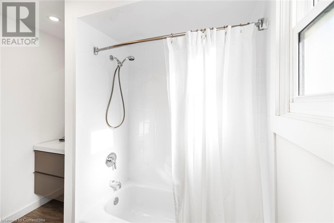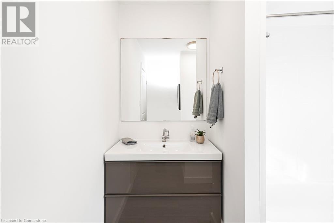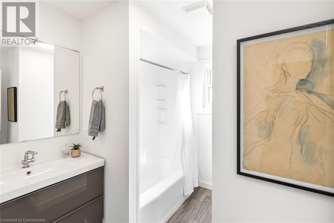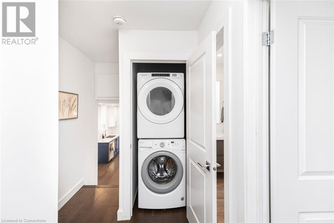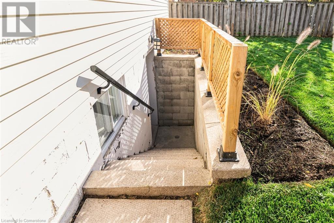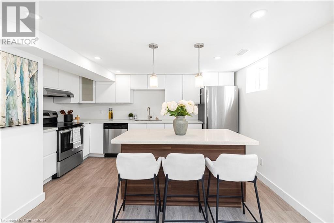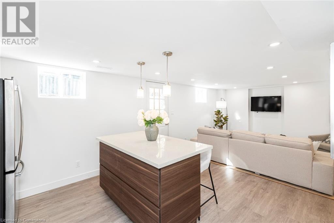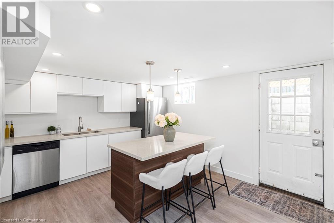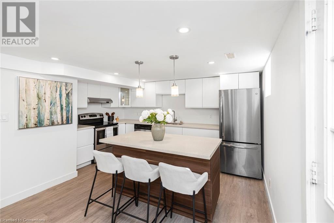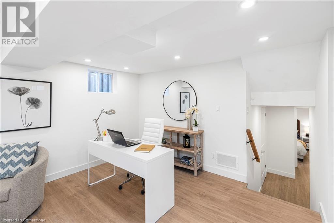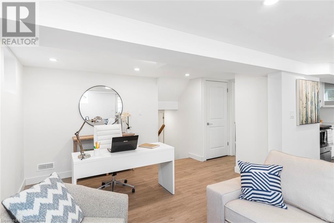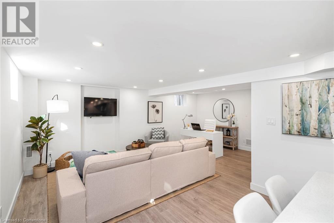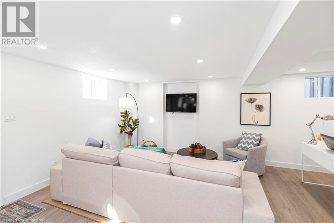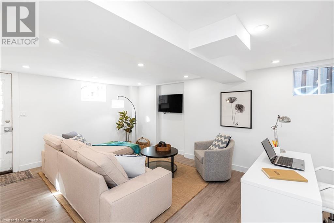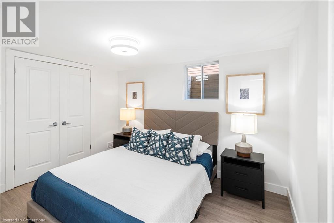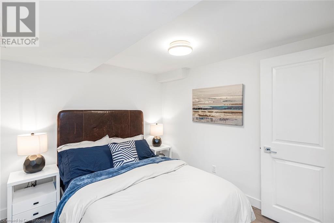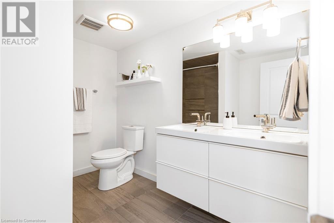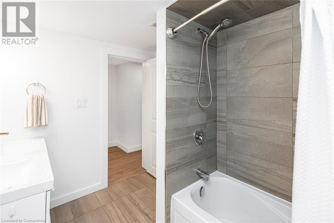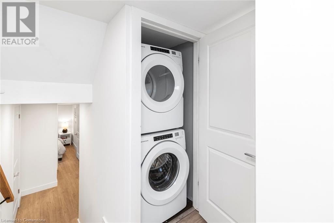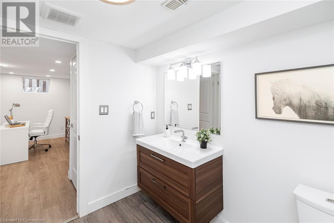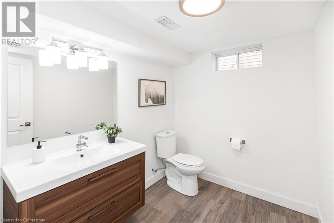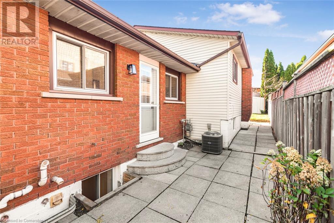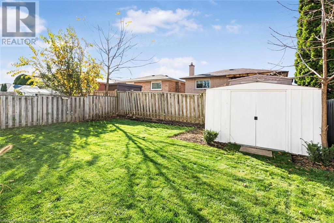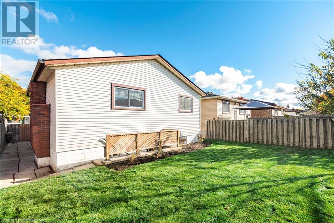273 Bonaventure Drive Hamilton, Ontario L9C 7B2
$849,900
Welcome to this beautifully renovated 4-level backsplit LEGAL DUPLEX located in the desirable West Mountain. Perfect for investors, multi-generational families or buyers looking for mortgage help. 2095 sqft of spacious modern living across 2 units in the 3+2 bedroom, 2.5 bath with a separate entrance off the rear. Completely updated from top to bottom including two stylish modern kitchens with quartz counters and stainless steel appliances, all new baths with floating vanities, engineered hardwood upstairs and new vinyl plank in the basement. Freshly painted throughout. Great location a few steps from William McCullogh Park, and easy Linc access perfect for the commuter. Newer AC and roof replaced in 2023. Check out the virtual tour. (id:50886)
Property Details
| MLS® Number | 40670020 |
| Property Type | Single Family |
| EquipmentType | None |
| Features | Paved Driveway |
| ParkingSpaceTotal | 2 |
| RentalEquipmentType | None |
| Structure | Shed |
Building
| BathroomTotal | 3 |
| BedroomsAboveGround | 3 |
| BedroomsBelowGround | 2 |
| BedroomsTotal | 5 |
| Appliances | Dishwasher, Dryer, Refrigerator, Stove, Washer, Hood Fan |
| BasementDevelopment | Finished |
| BasementType | Full (finished) |
| ConstructionStyleAttachment | Detached |
| CoolingType | Central Air Conditioning |
| ExteriorFinish | Aluminum Siding, Brick, Other, Vinyl Siding |
| FoundationType | Block |
| HalfBathTotal | 1 |
| HeatingFuel | Natural Gas |
| HeatingType | Forced Air |
| SizeInterior | 2095 Sqft |
| Type | House |
| UtilityWater | Municipal Water |
Land
| Acreage | No |
| Sewer | Municipal Sewage System |
| SizeDepth | 100 Ft |
| SizeFrontage | 35 Ft |
| SizeTotalText | Under 1/2 Acre |
| ZoningDescription | Residential |
Rooms
| Level | Type | Length | Width | Dimensions |
|---|---|---|---|---|
| Second Level | Bedroom | 9'4'' x 9'1'' | ||
| Second Level | 3pc Bathroom | 8'10'' x 7'8'' | ||
| Second Level | Bedroom | 13'3'' x 8'9'' | ||
| Second Level | Primary Bedroom | 16'0'' x 9'9'' | ||
| Basement | 4pc Bathroom | 9'0'' x 6'11'' | ||
| Basement | Bedroom | 10'4'' x 8'10'' | ||
| Basement | Bedroom | 11'9'' x 9'0'' | ||
| Lower Level | 2pc Bathroom | 8'1'' x 6'4'' | ||
| Lower Level | Dining Room | 16'5'' x 8'8'' | ||
| Lower Level | Living Room | 12'1'' x 11'11'' | ||
| Lower Level | Kitchen | 13'11'' x 12'1'' | ||
| Main Level | Dining Room | 7'7'' x 10'7'' | ||
| Main Level | Living Room | 14'2'' x 10'8'' | ||
| Main Level | Kitchen | 15'10'' x 8'2'' |
https://www.realtor.ca/real-estate/27591560/273-bonaventure-drive-hamilton
Interested?
Contact us for more information
John David Gambrell
Salesperson
5111 New Street, Suite 103
Burlington, Ontario L7L 1V2

