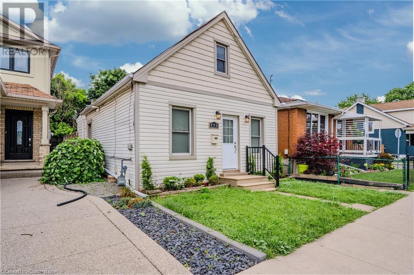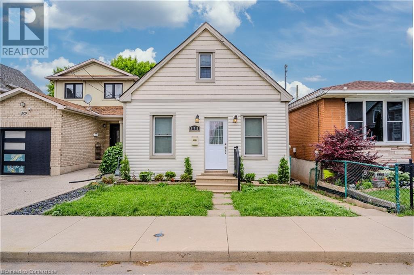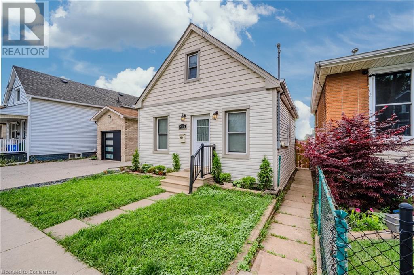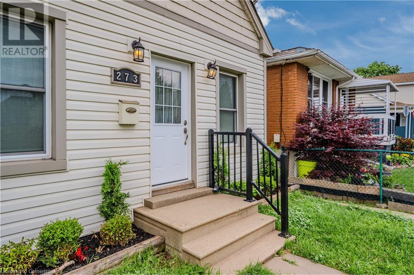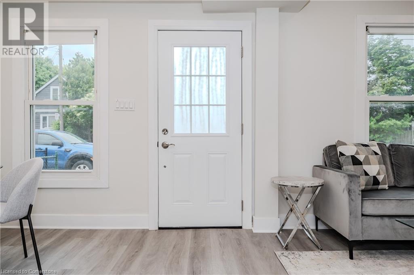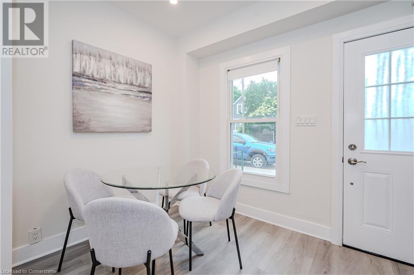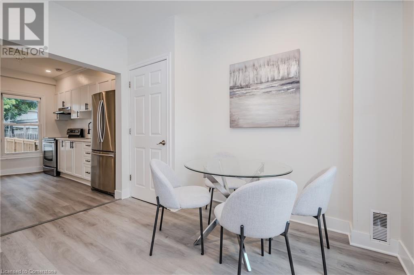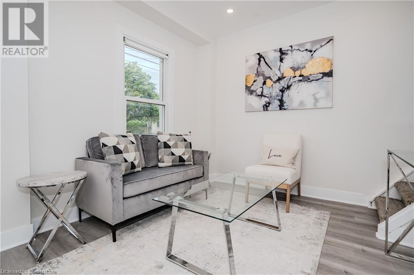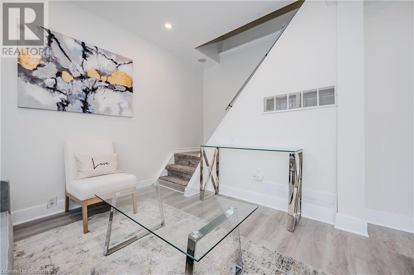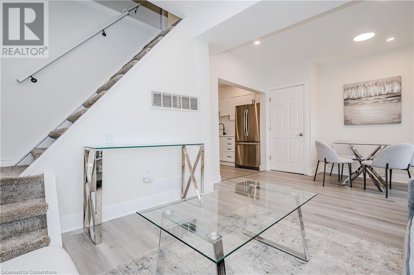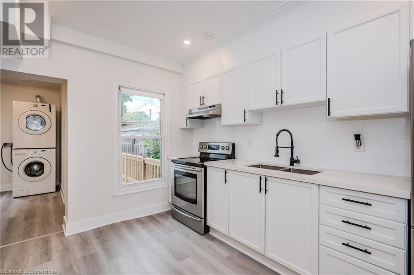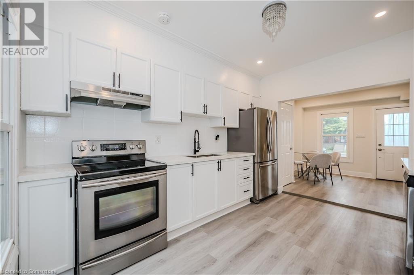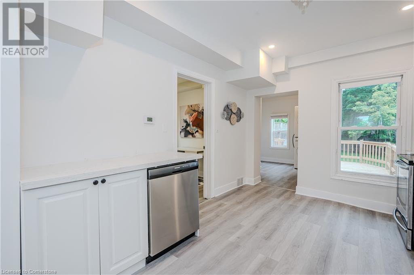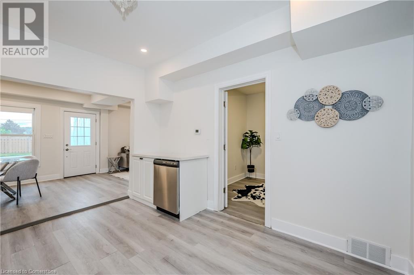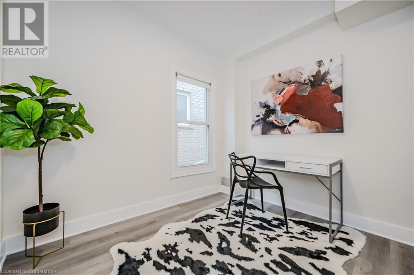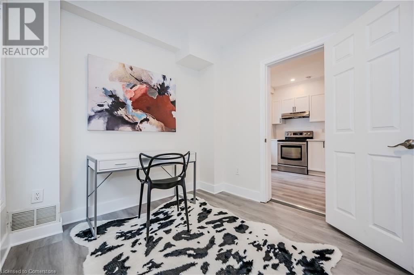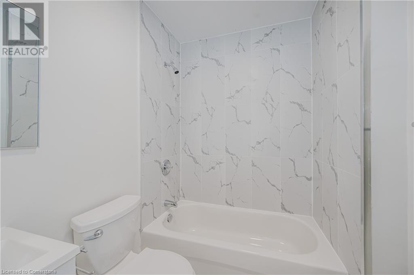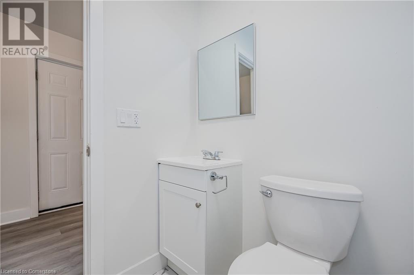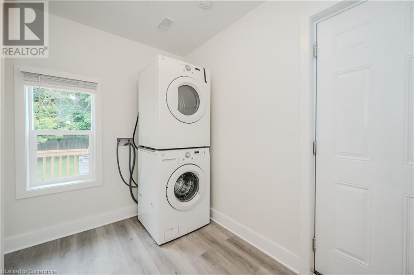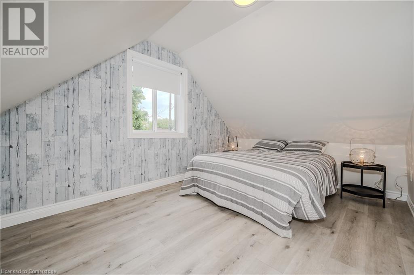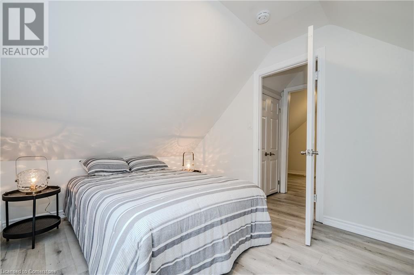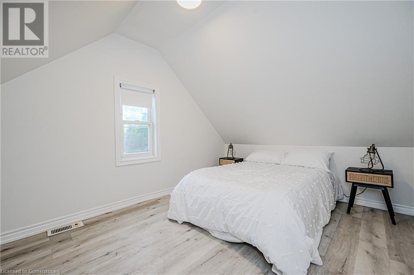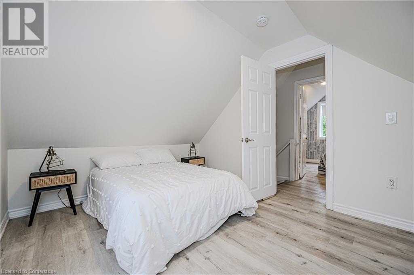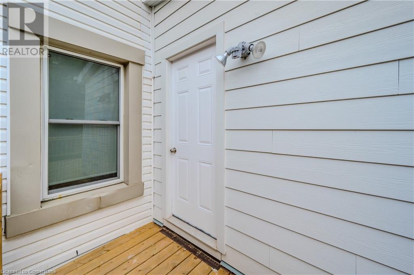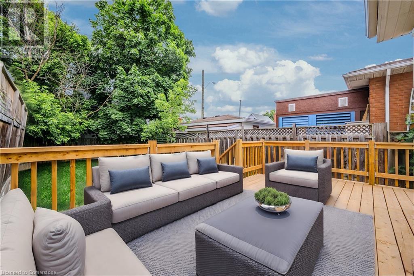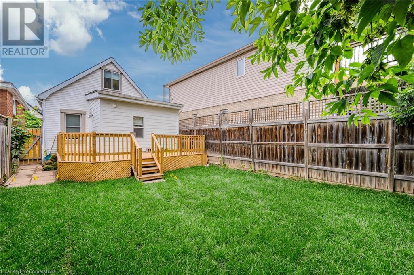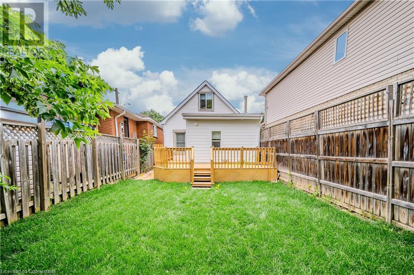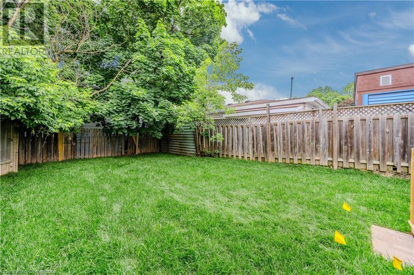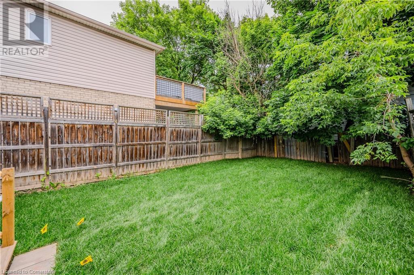273 Britannia Avenue Hamilton, Ontario L8H 1X9
3 Bedroom
1 Bathroom
889 sqft
None
Forced Air
$2,400 MonthlyOther, See Remarks
Looking For A Full House Rental To Call Your Own? Come See This Updated 2+1 Bedroom House! You'll Love The Bright Pot Lights and Modern LED Light Fixtures, Open Concept Design, Quartz Countertops and Stainless Appliances! Great Backyard Space With New Deck (2024) and Walking Distance From Grocery Stores And Shopping At The Centre. On Main Floor Den Can Be Used For A Home Office Or Third Bedroom. Book Your Showing Today! (id:50886)
Property Details
| MLS® Number | 40661696 |
| Property Type | Single Family |
| AmenitiesNearBy | Hospital, Park, Place Of Worship, Public Transit, Schools |
| CommunityFeatures | School Bus |
| EquipmentType | None |
| ParkingSpaceTotal | 1 |
| RentalEquipmentType | None |
Building
| BathroomTotal | 1 |
| BedroomsAboveGround | 3 |
| BedroomsTotal | 3 |
| Appliances | Dishwasher, Dryer, Refrigerator, Washer, Window Coverings |
| BasementType | None |
| ConstructedDate | 1925 |
| ConstructionStyleAttachment | Detached |
| CoolingType | None |
| ExteriorFinish | Aluminum Siding |
| FoundationType | Block |
| HeatingFuel | Natural Gas |
| HeatingType | Forced Air |
| StoriesTotal | 2 |
| SizeInterior | 889 Sqft |
| Type | House |
| UtilityWater | Municipal Water |
Parking
| None |
Land
| Acreage | No |
| LandAmenities | Hospital, Park, Place Of Worship, Public Transit, Schools |
| Sewer | Municipal Sewage System |
| SizeDepth | 102 Ft |
| SizeFrontage | 25 Ft |
| SizeTotalText | Under 1/2 Acre |
| ZoningDescription | C |
Rooms
| Level | Type | Length | Width | Dimensions |
|---|---|---|---|---|
| Second Level | Bedroom | 9'3'' x 13'3'' | ||
| Second Level | Primary Bedroom | 9'5'' x 13'3'' | ||
| Main Level | Laundry Room | 13'3'' x 9'6'' | ||
| Main Level | 4pc Bathroom | 5'3'' x 6'3'' | ||
| Main Level | Bedroom | 9'1'' x 8'5'' | ||
| Main Level | Kitchen | 12'0'' x 10'0'' | ||
| Main Level | Dining Room | 10'4'' x 6'4'' | ||
| Main Level | Living Room | 13'0'' x 9'6'' |
https://www.realtor.ca/real-estate/27530181/273-britannia-avenue-hamilton
Interested?
Contact us for more information
Lia Thompson
Salesperson
Right At Home Realty
5111 New Street, Suite 103
Burlington, Ontario L7L 1V2
5111 New Street, Suite 103
Burlington, Ontario L7L 1V2

