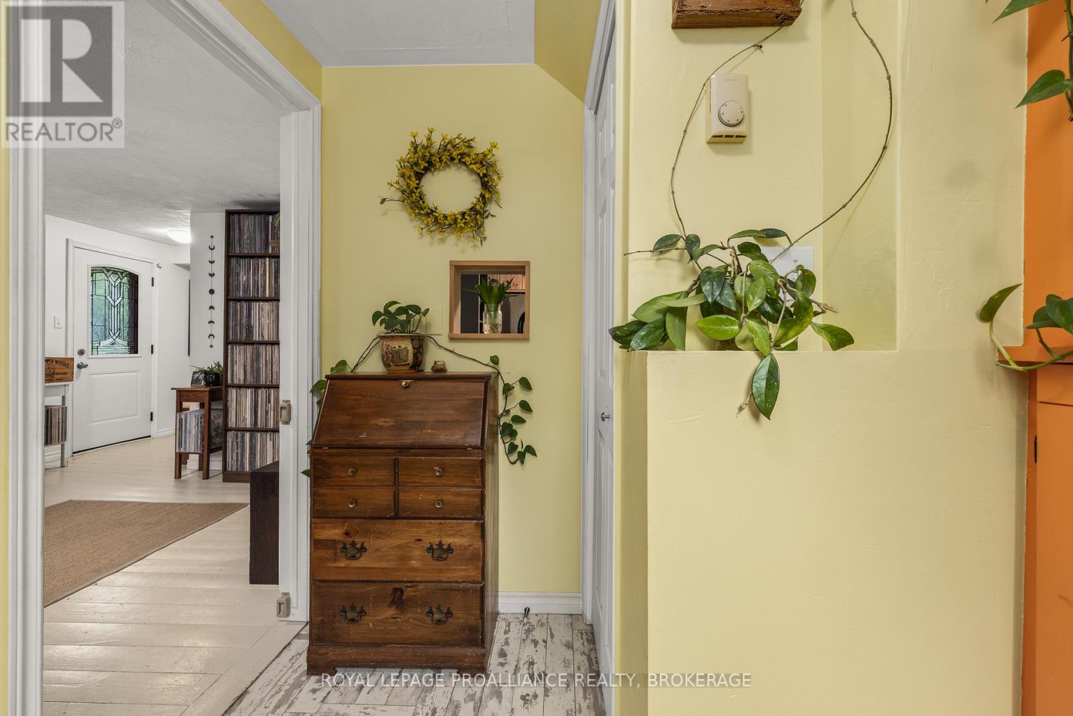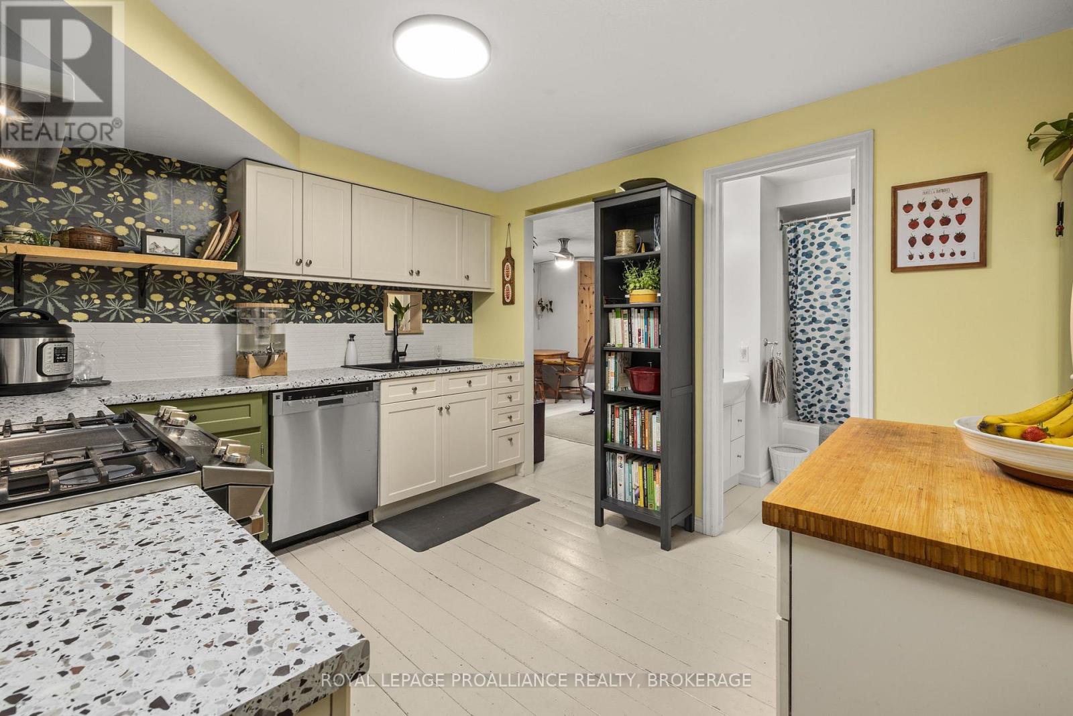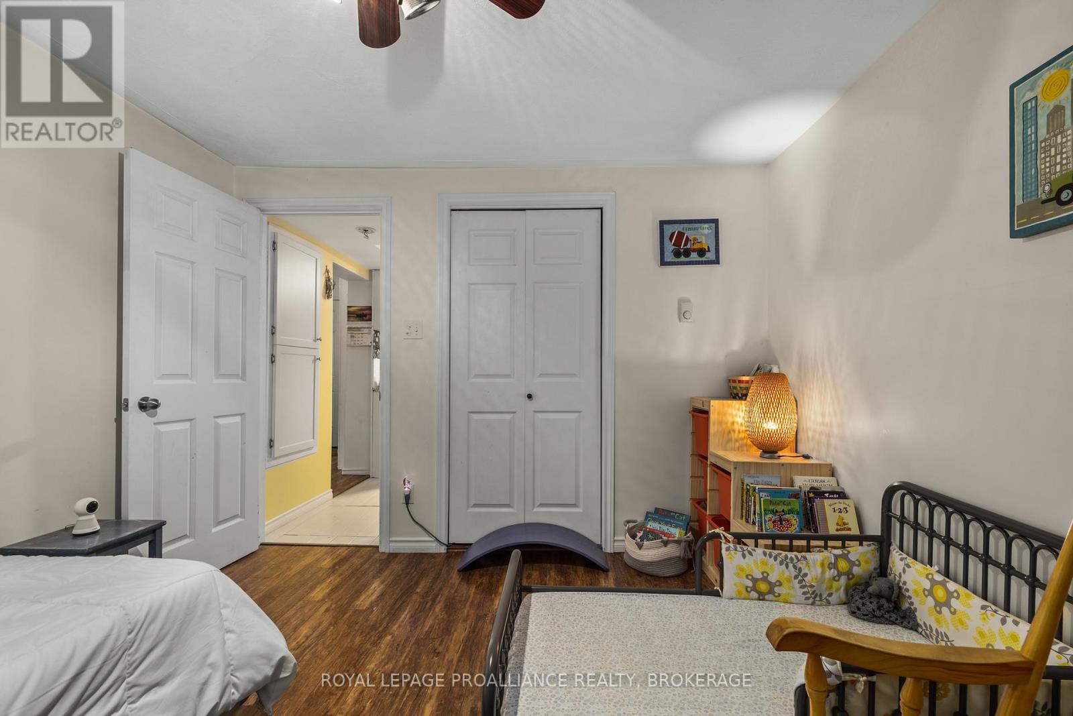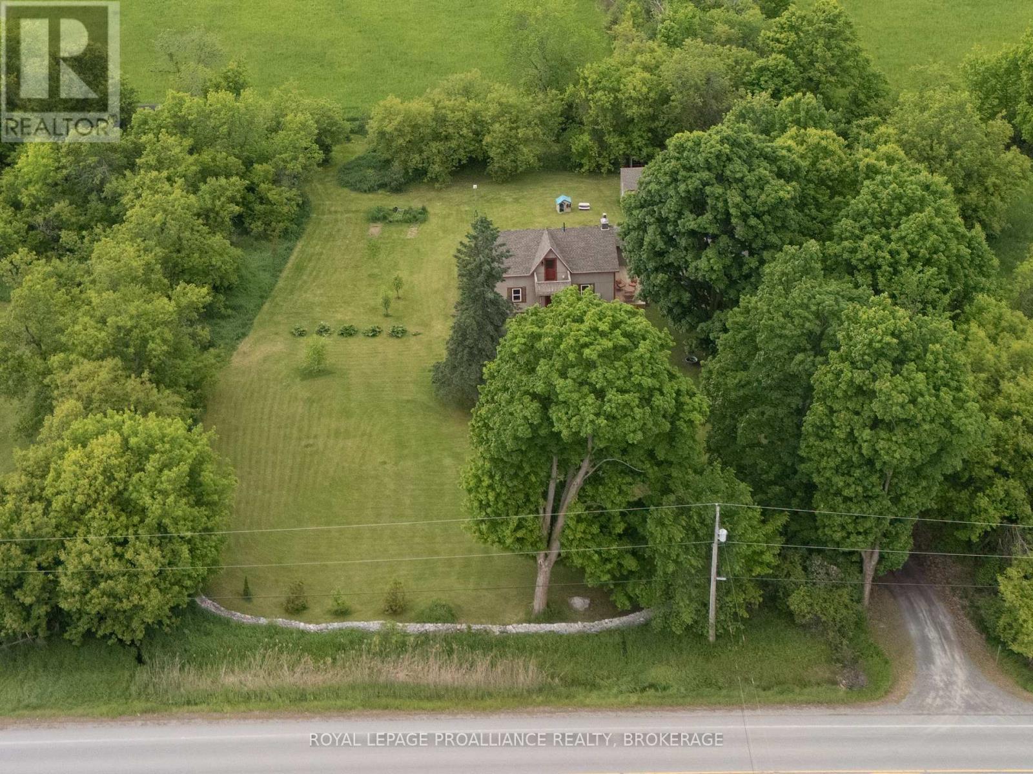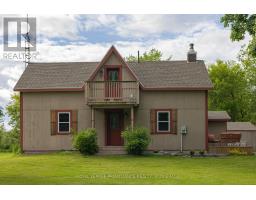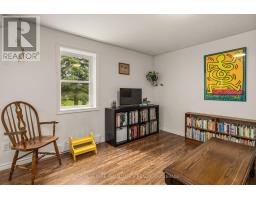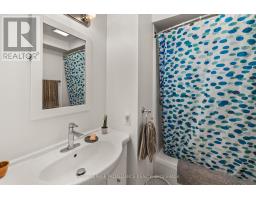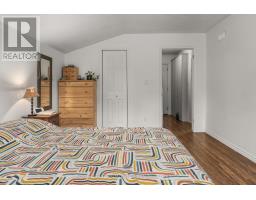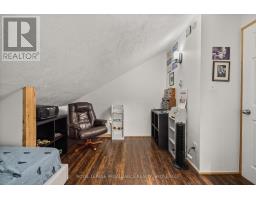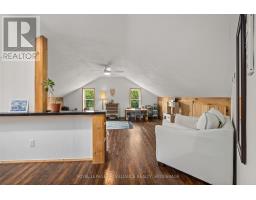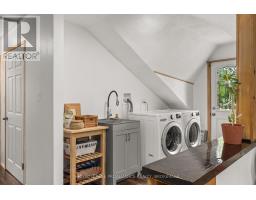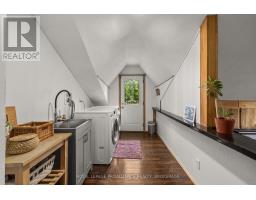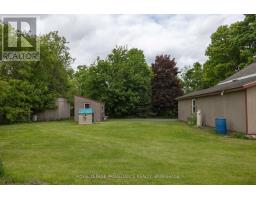273 County Road 20 Loyalist, Ontario K0H 2H0
$549,900
Idyllic private country setting on a generous lot, this beautiful 3 bedroom Ontario farmhouse style home has a timeless quality. Set back from the road with a tree lined drive and a picturesque dry stack stone wall, you can unwind in nature and birdsong. Fully renovated in 2016, this country charmer has two bedrooms on the main level, one bedroom plus family room up, pine and laminate flooring, two full baths, updated kitchen with newer appliances (2022) and modern open shelving, a new deck, inside entry to the garage, and a cozy woodstove to keep the home fires burning. Two ample outbuildings to serve you and lots of room for gardening! Conveniently located 6 minutes to the 401 and under 20 minutes to Kingston! Make your dream of moving to the country come true and see it today! (id:50886)
Property Details
| MLS® Number | X12189953 |
| Property Type | Single Family |
| Community Name | 64 - Lennox and Addington - South |
| Amenities Near By | Park |
| Features | Wooded Area, Rolling, Open Space, Level, Carpet Free |
| Parking Space Total | 7 |
| Structure | Deck, Porch, Shed, Outbuilding |
Building
| Bathroom Total | 2 |
| Bedrooms Above Ground | 3 |
| Bedrooms Total | 3 |
| Age | 100+ Years |
| Appliances | Water Heater, Water Softener, Water Treatment, Dryer, Stove, Washer, Refrigerator |
| Basement Development | Unfinished |
| Basement Type | N/a (unfinished) |
| Construction Style Attachment | Detached |
| Fireplace Present | Yes |
| Fireplace Type | Free Standing Metal,woodstove |
| Foundation Type | Stone |
| Heating Fuel | Electric |
| Heating Type | Baseboard Heaters |
| Stories Total | 2 |
| Size Interior | 1,500 - 2,000 Ft2 |
| Type | House |
| Utility Water | Dug Well |
Parking
| Attached Garage | |
| Garage |
Land
| Acreage | No |
| Land Amenities | Park |
| Landscape Features | Landscaped |
| Sewer | Septic System |
| Size Depth | 278 Ft ,10 In |
| Size Frontage | 196 Ft ,10 In |
| Size Irregular | 196.9 X 278.9 Ft |
| Size Total Text | 196.9 X 278.9 Ft|1/2 - 1.99 Acres |
| Zoning Description | Residentail |
Rooms
| Level | Type | Length | Width | Dimensions |
|---|---|---|---|---|
| Second Level | Loft | 5.12 m | 6.01 m | 5.12 m x 6.01 m |
| Second Level | Other | 1.05 m | 2.93 m | 1.05 m x 2.93 m |
| Second Level | Bathroom | 2.37 m | 1.31 m | 2.37 m x 1.31 m |
| Second Level | Bedroom | 2.31 m | 3.77 m | 2.31 m x 3.77 m |
| Second Level | Laundry Room | 3.44 m | 2.13 m | 3.44 m x 2.13 m |
| Main Level | Bathroom | 2.05 m | 1.91 m | 2.05 m x 1.91 m |
| Main Level | Bedroom | 3.16 m | 3.45 m | 3.16 m x 3.45 m |
| Main Level | Other | 3.54 m | 6.34 m | 3.54 m x 6.34 m |
| Main Level | Kitchen | 3.12 m | 4.53 m | 3.12 m x 4.53 m |
| Main Level | Living Room | 3.6 m | 4.46 m | 3.6 m x 4.46 m |
| Main Level | Primary Bedroom | 3.42 m | 4.48 m | 3.42 m x 4.48 m |
| Main Level | Dining Room | 3.65 m | 4.34 m | 3.65 m x 4.34 m |
Utilities
| Cable | Available |
| Electricity | Installed |
Contact Us
Contact us for more information
Karen Linton
Salesperson
www.karenlinton.ca/
@dreamdigs/
7-640 Cataraqui Woods Drive
Kingston, Ontario K7P 2Y5
(613) 384-1200
www.discoverroyallepage.ca/






